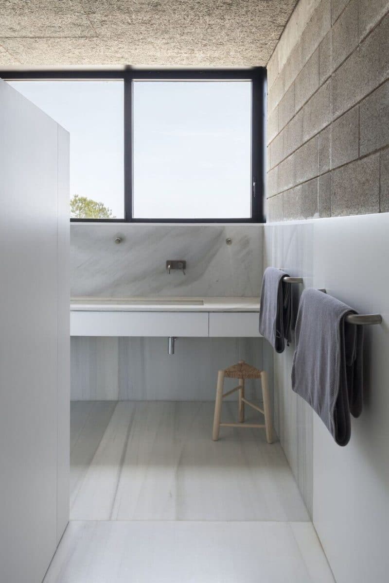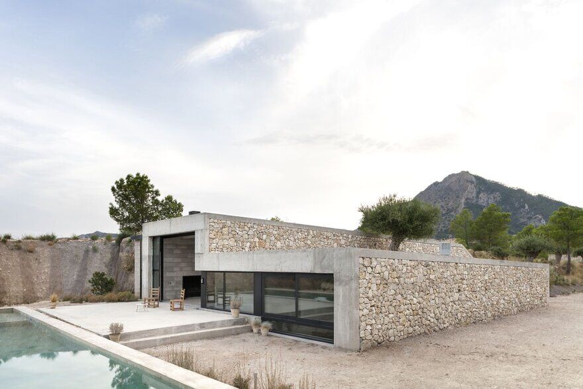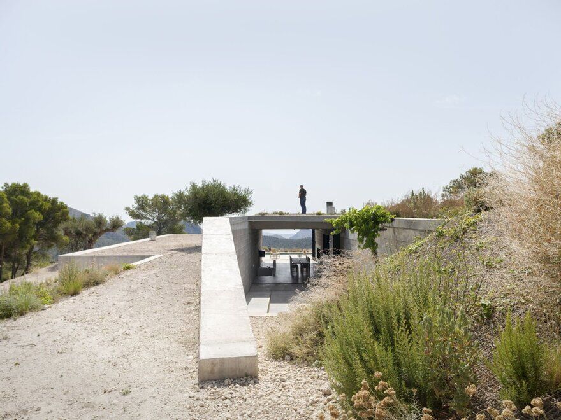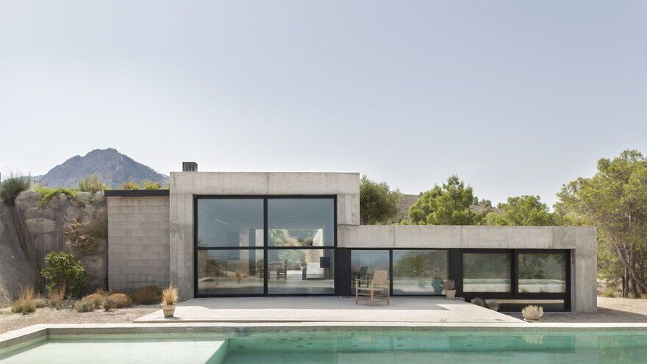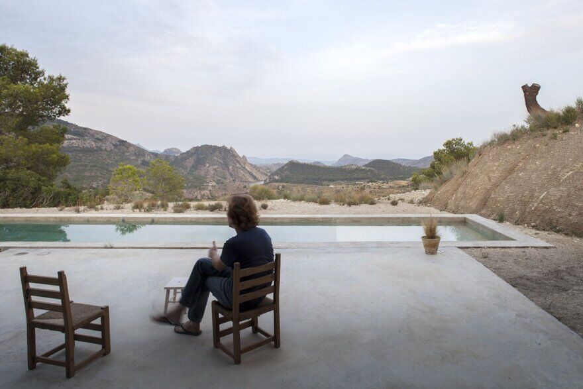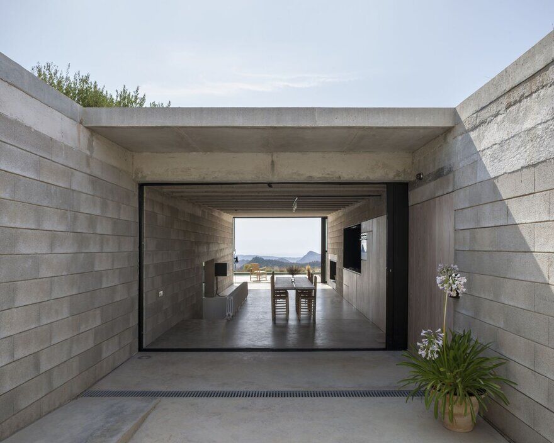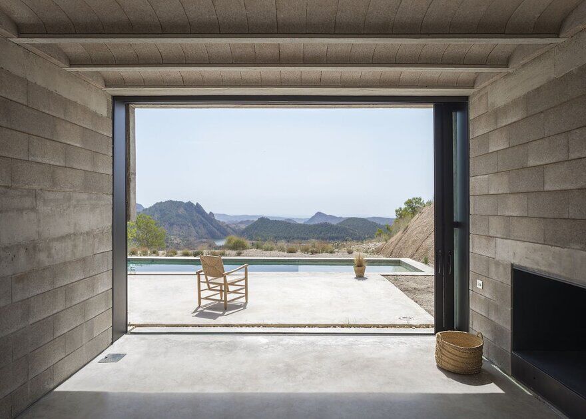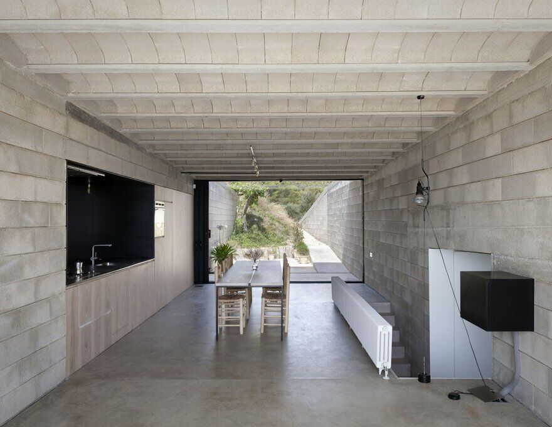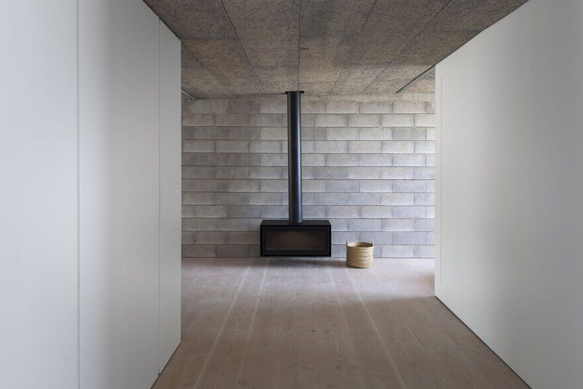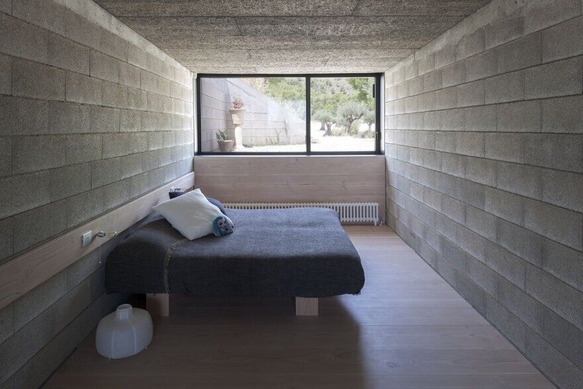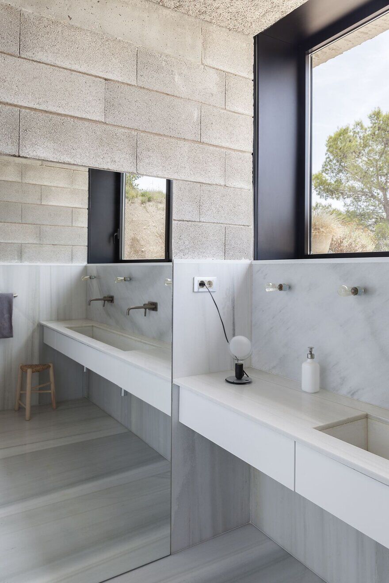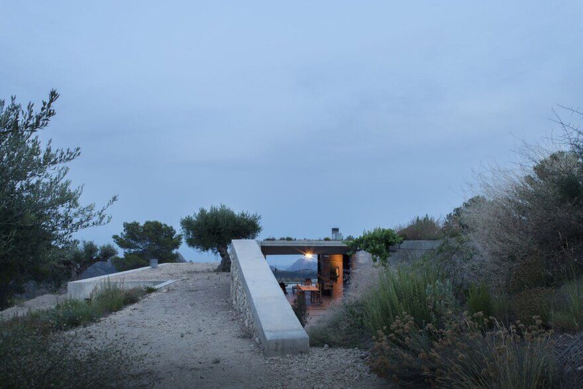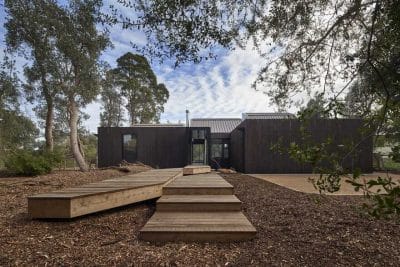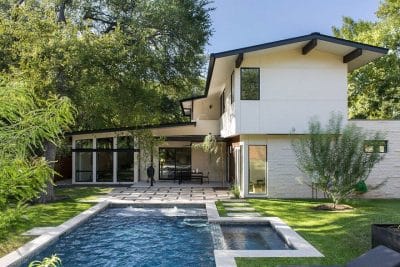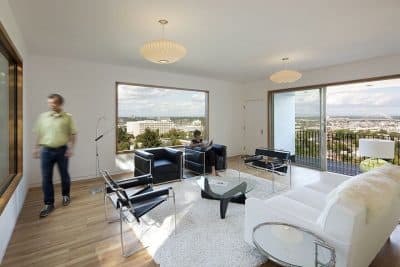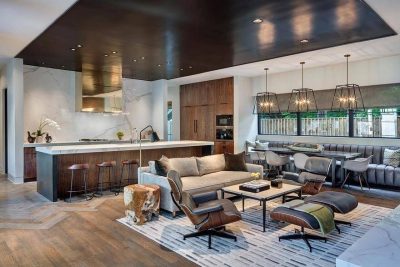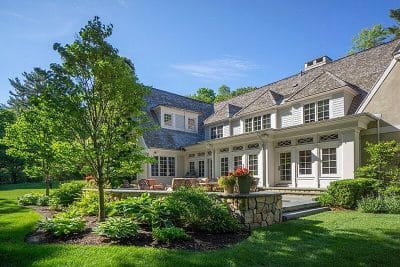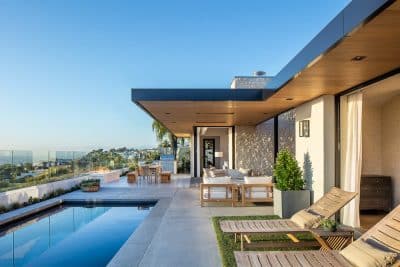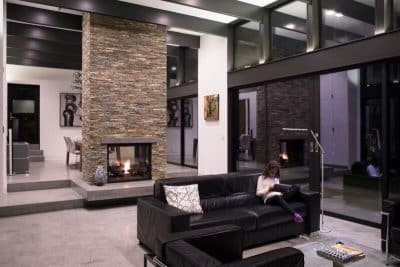Project: Mount Maigmo House
Architects: Alfredo Paya Benedito
Collaborators: Sonia Miralles Mud, Arturo Calero Hombre.
Location: Mount Maigmo, Tibi, Alicante, Spain
Area 73.0 m2
Project Year 2017
Photographer: Milena Villalba
Architectural evidence suggest that ruins rural architecture has prehistoric origins (18th century BC), used as living quarters, livestock pens and shepherd lookouts for livestock moving between valleys in Alicante’s mountainous hinterland. The location of the home was inspired by two imposing views: one overlooking the Tibi reservoir, Europe’s largest in the 16’s century and the whole valley towards the sea, and another towards Mount Maigmo.(1.226m).
The initial intention was to create the smallest possible footprint, without leaving any trace of the house, which, in fact, imperceptible from its surroundings. This aim led to the integration of the two sections with the pre-existing topography in a staggered, mimetic sequence that is partly buried.
The roofs follow the slope in a reconstruction of the original topography. The idea of the Mount Maigmo house is to gouge a hole in part of the land in order to insert the living spaces, and then cover it with local earth and stones.
This topographic aspect of the house helps to understand its two levels: the lower part is a sleeping cave that is cool in summer and warm in winter, while the upper part is a porch for the daytime activities and enjoyment of the commanding views. This distribution reflects a simple concept: sheltered isolated sleep and a life with dominating views of the landscape.
Access to the Mount Maigmo house is via a steep and narrow zigzag track that ends in a small parking lot alongside the service volume. From here, a long footpath leads up to the house itself. The house is self-sufficient: water is drawn from a well and PV panels connected to batteries and an auxiliary generator provide the electricity.
The technology used in the construction is simple masonry- adapted to human weight and manual capacity- with no complex aids: everything was built using components that a single tradesperson could handle. Concrete blocks are thus used for the walls, prefab concrete beams and arches for the floor slabs, along with timber panels and marble tiling. The entire structure is visible, with no rendering and almost no details. All the material brought up to the work site remained there, either installed or reused, and no waste was generated.
