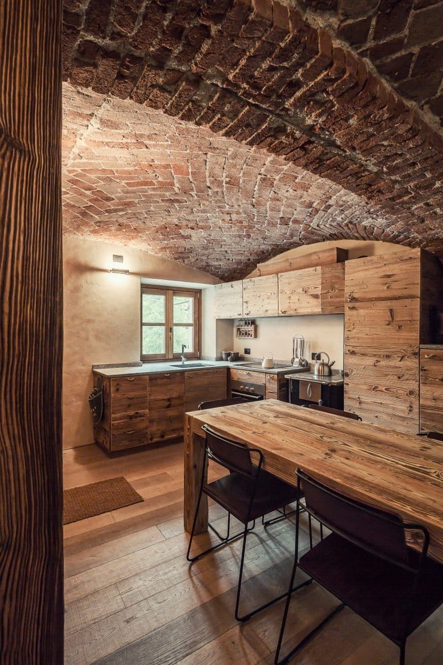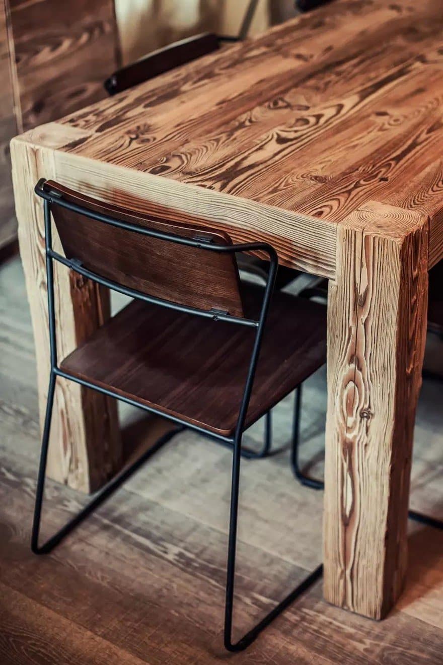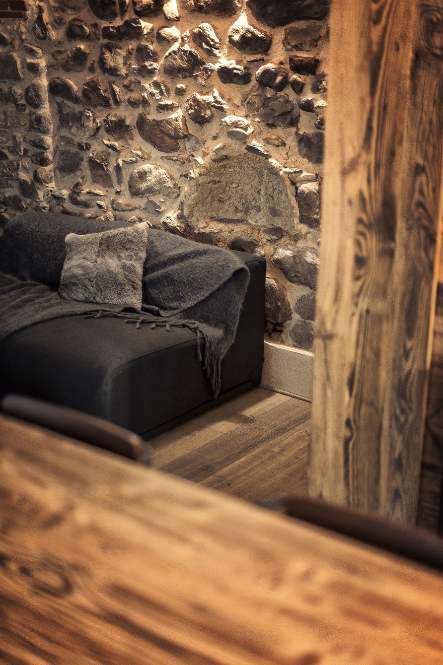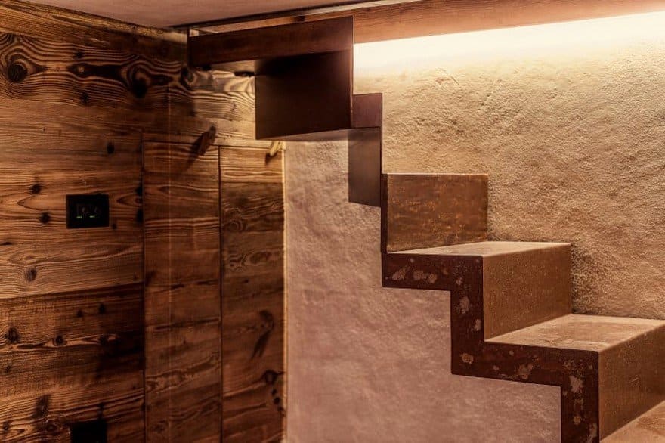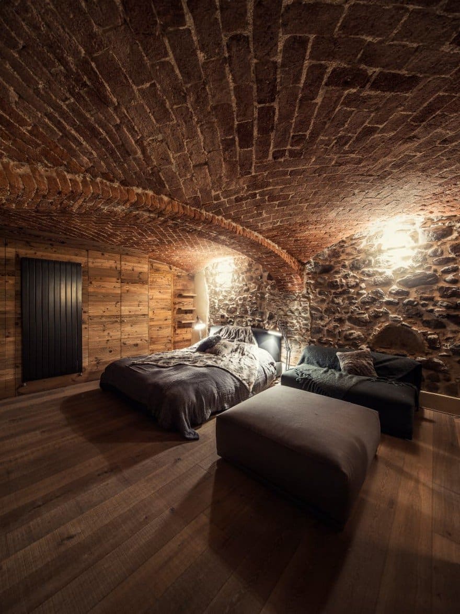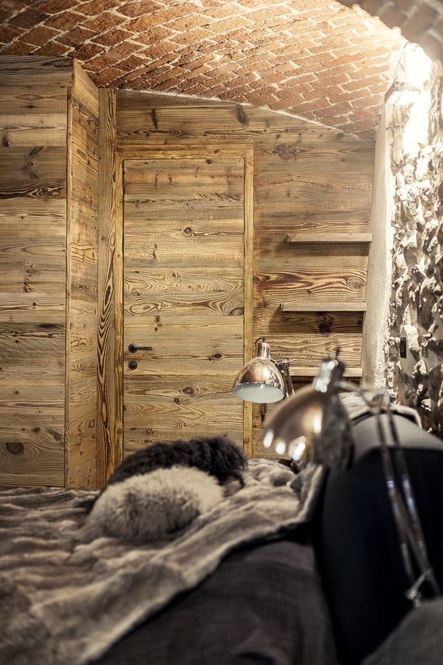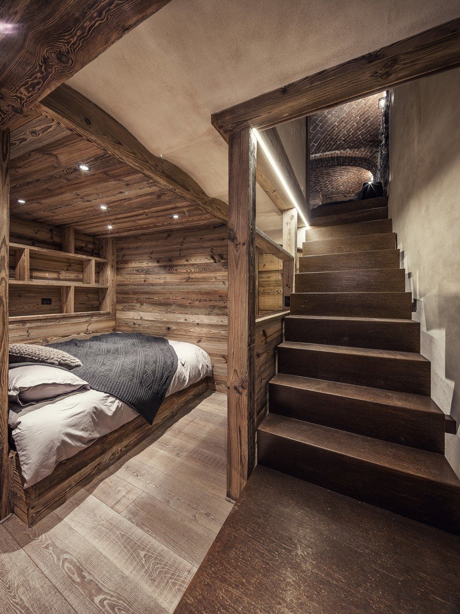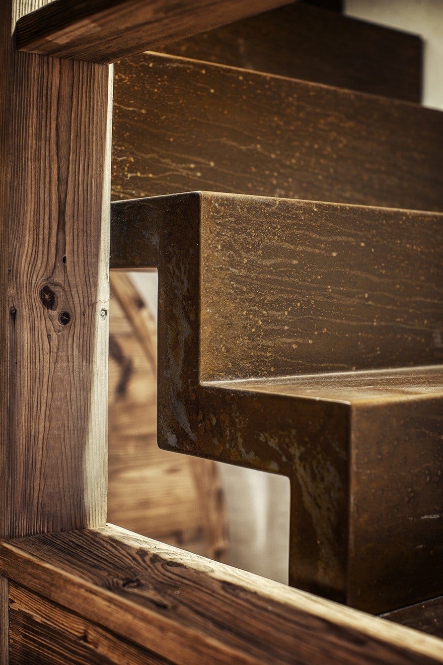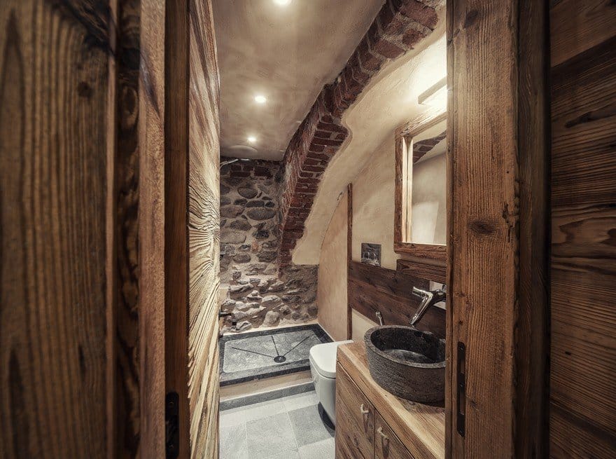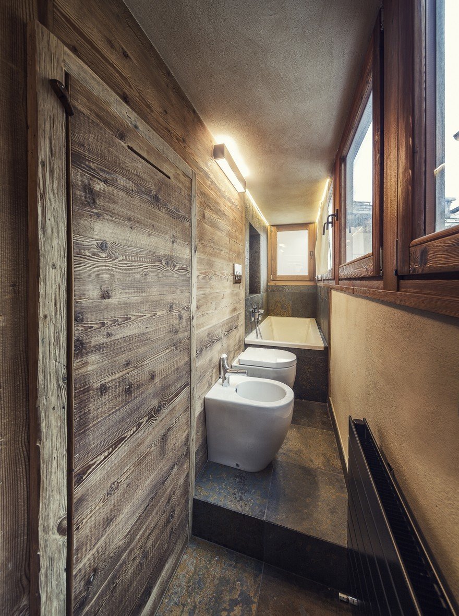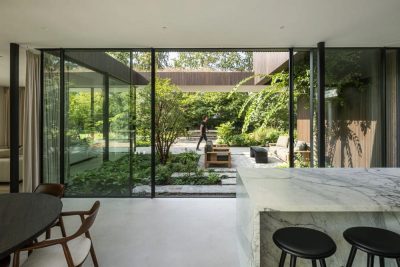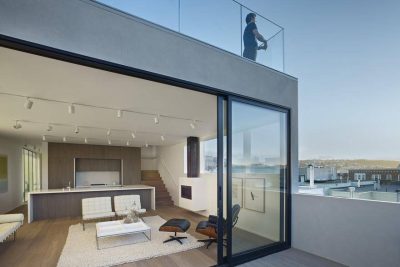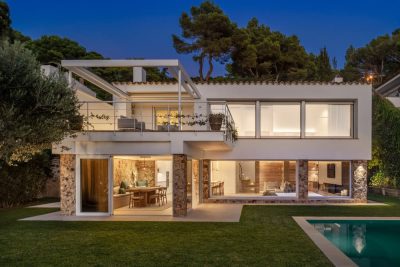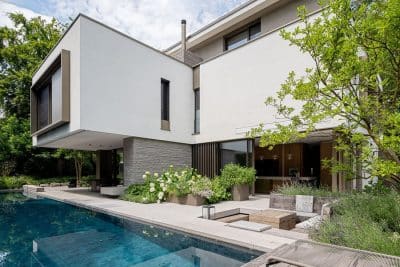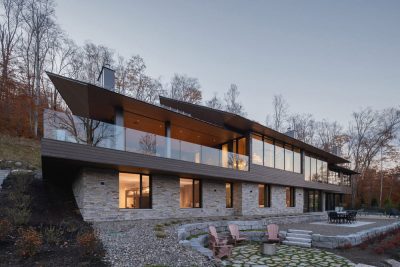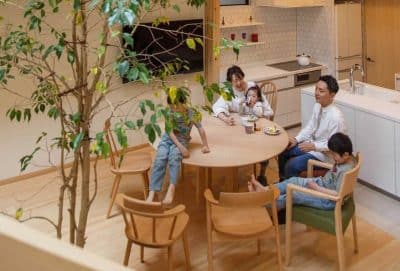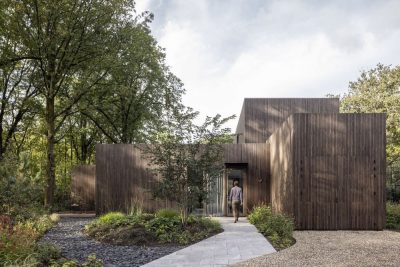Project: Mountain cabin
Architect: Luca Soave
Location: Limone Piemonte, Cuneo, Italy
Photography: Daniele Molineris
Limone Piemonte Mountain Cabin, designed by Luca Soave, stands as a discreet architectural intervention carefully integrated into its mountainous surroundings. Although modest in scale, the project’s intent extends beyond mere functionality: the design process aims to capture a dialogue between the echoes of age-old traditions and a formal language rooted in contemporary aesthetics.
The architect began by seeking to evoke “ancient flavors” and sensations—those intangible impressions left behind by places steeped in history or by old wooden and stone structures. To achieve this, natural materials play a central role: finely crafted wood, locally sourced stone, and mineral textures evoke memories of rustic mountain shelters. Yet, these traditional elements are blended with refined, unexpected geometries that speak to the present: clean lines, simplified forms, and well-proportioned volumes propel the design from the past into the contemporary era.
In this manner, the cabin becomes more than a neutral architectural object; it transforms into a space that encourages contemplation. Windows are thoughtfully positioned to frame the landscape, drawing in natural light and shadow, while the precise proportions of the interior rooms instill a sense of order. Furniture and construction details are selected with care, resonating with traditional themes without descending into mere imitation. Instead of copying the old, the structure absorbs its essence, translating it into an architectural language that feels current and alive.
The result is a mountain refuge that not only protects its occupants but also inspires them—a structure that connects past and present through a subtle conversation between materiality, form, and context. In Limone Piemonte Mountain Cabin, the emotions and memories of vernacular architecture meet the clarity, rigor, and aesthetic subtlety of contemporary design.

