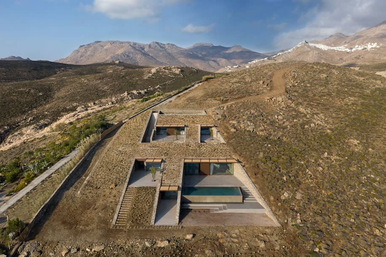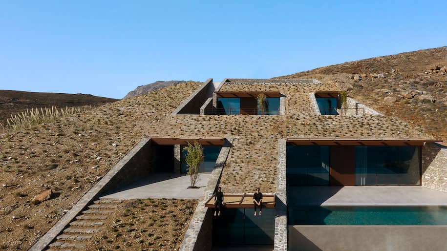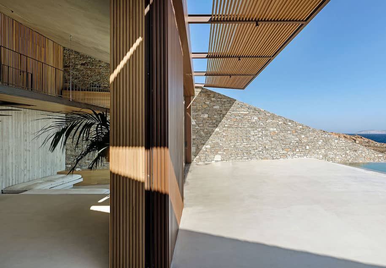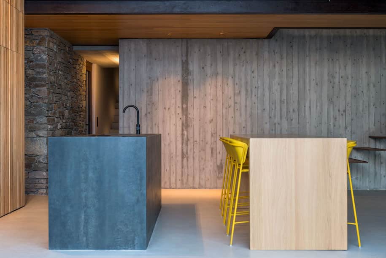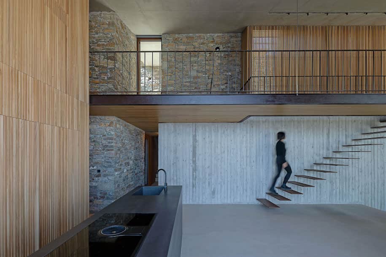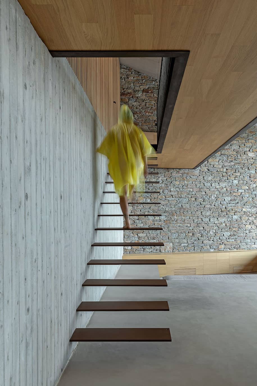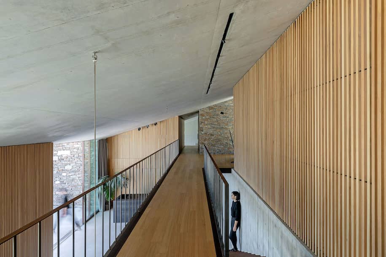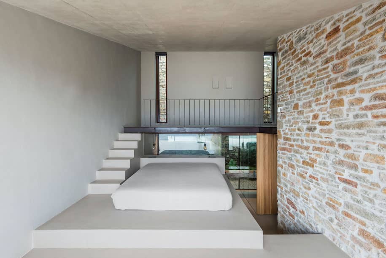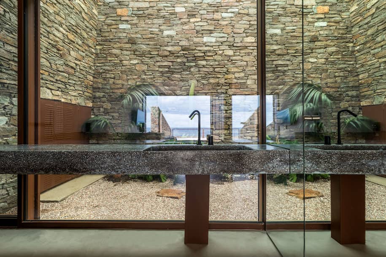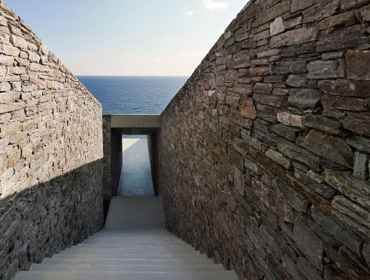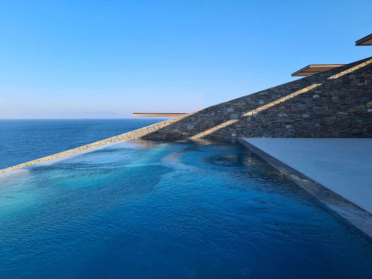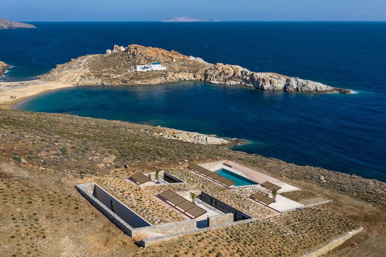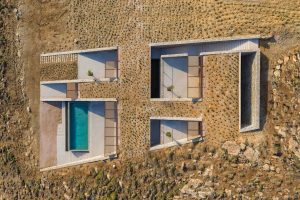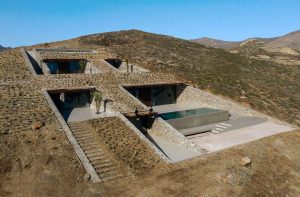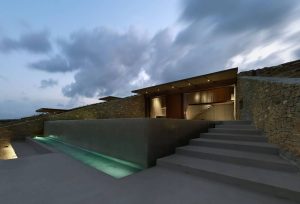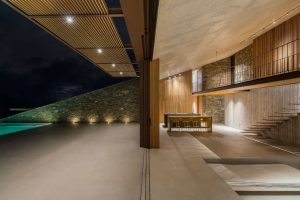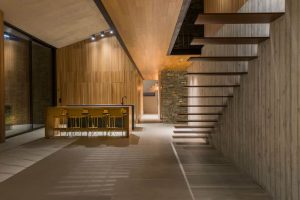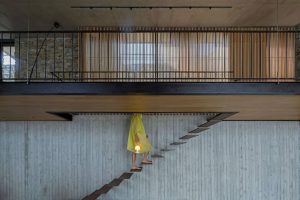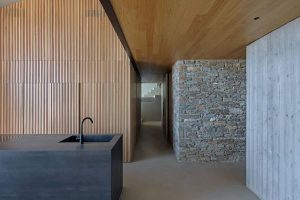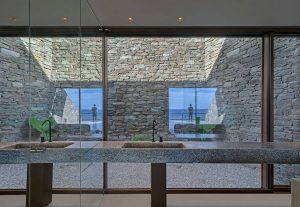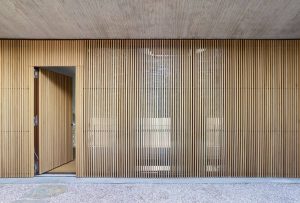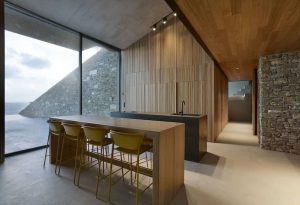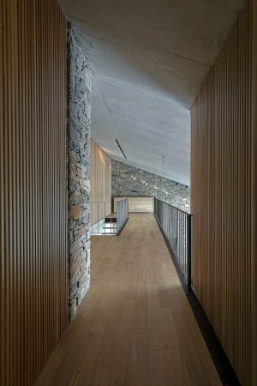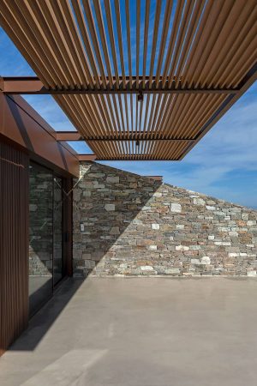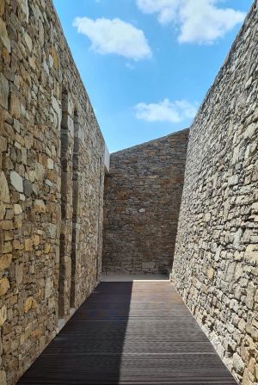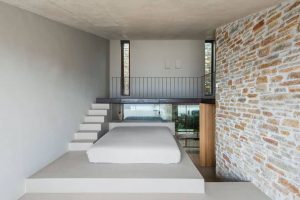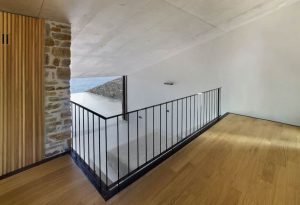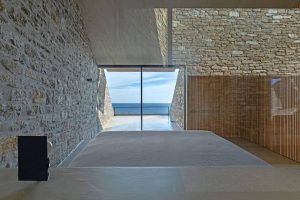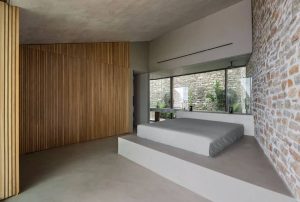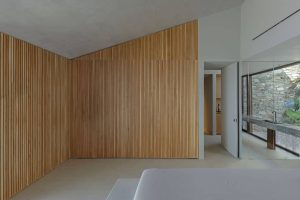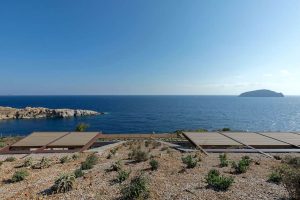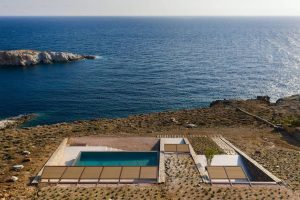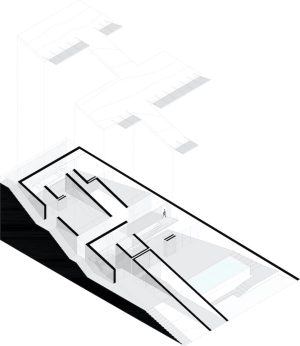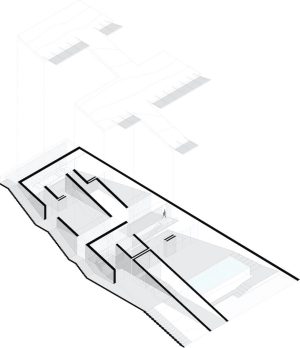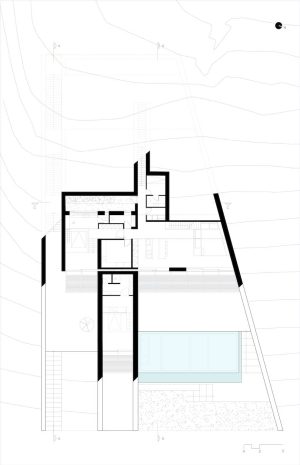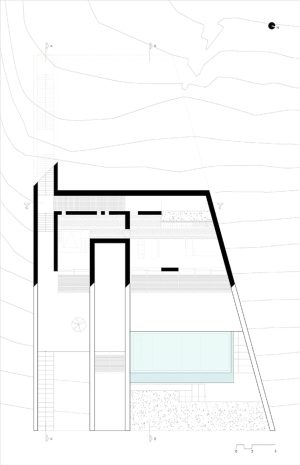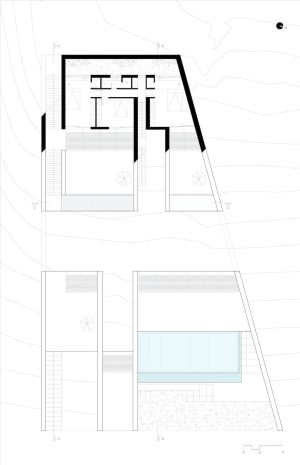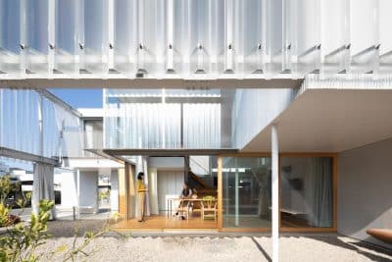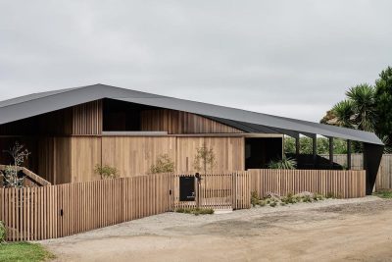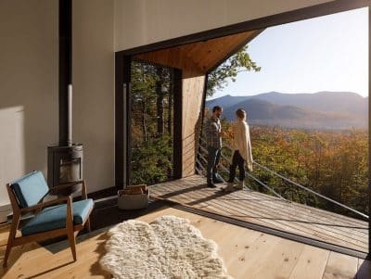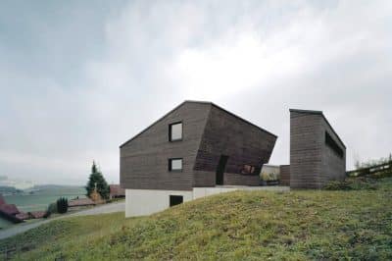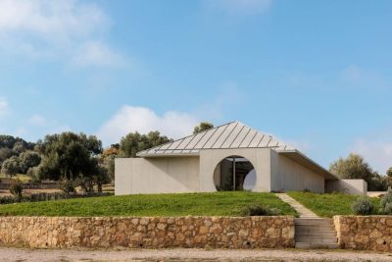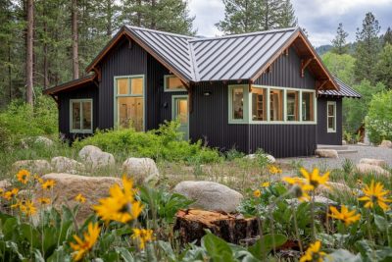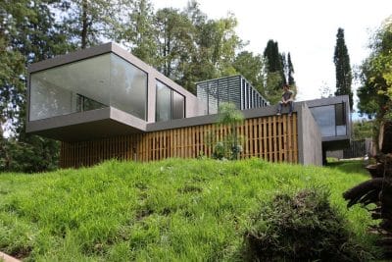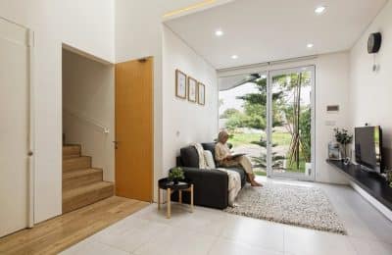Project: nCAVED House
Architects: Mold Architects – Iliana Kerestetzi
Consultant Architect: Manos Kerestetzis
Design Team: Iliana Kerestetzi, Konstantinos Vlachoulis, Michail Xirokostas
Structural Engineer: Studio 265
Mechanical Engineer: TEAM M-H
Lighting Design: Nikos Adrianopoulos
Construction: Mold architects & Thanos Vittas
Location: Ag. Sostis, Serifos Island, Greece
Gross area: 360m2
Site area: 6.000m2
Site supervision Mold Architects
Year of completion 2020
Photographer: Yiorgis Yerolymbos
NCaved House is a vacation residence of 360m2, located on Serifos Island, on a small secluded rocky cove seemingly hovering just above sea level. The need to create a protected shelter, at a location of disarming view, but openly exposed to strong north winds, led us to the decision to drill the slope, instead of arranging a set of spaces in line at ground level.
A human-oriented approach followed our aim to offer an emotionally reach spatial experience to the inhabitants and a substantial connection with nature:
Firstly, by an emblematic dive into the inner courtyards of the house, via the long outdoor staircases that gradually reveals the spaces of the house, and then, to an emotional outburst facing the breath-taking view through the wide glazing of the living room spaces. Raw materials and the management of natural light, by means of perforated or reflective surfaces, add to the intensity of emotions, and depending on the time of day, may transport the user from the natural feeling of the daylight to the realm of the seductive and the uncanny.
In conclusion, a thorough research of the geomorphological elements, as well as the cultural heritage of a site – where architecture has always been inextricably linked to the natural landscape and the improvement of the inhabitants’ living conditions – gave rise to the Ncaved design. Our vast respect for the land did not lead us to a timid design, which would reproduce and submit to stereotypes; rather, we aimed at a daring architecture that declares its presence and rightfully manages to «belong» to its surroundings.
Ncaved House appears bold, yet humble, it embraces the Cycladic traditional concepts yet reimagines them and proposes a recognizable and humane architecture. The core concepts in our design were based on the analysis of the suburban Cycladic landscape and cultural heritage: The basic of those concepts was the use of the architecture to create a shelter which will protect the inhabitants from the severe weather phenomena of the area. (Northen Winds). Furthermore, the bioclimatic approach of the design, also finds its roots in the traditional dry-stone Cycladic dwellings- with their planted roofs. Combining passive and active techniques we managed to minimize the energy needs of the house. Another key concept of our approach was the use of local materials, such as stone, excavated from the plot, but also metal which we used as a clear reference to Serifos ‘s rich mining history.
By combining passive and active techniques we managed to minimize the energy consumption and maintenance cost of the house. Another key concept of our approach was the use of local materials, such as stone, excavated from the plot, band also metal which we used as a reference to the Island’s rich mining history.
The use of raw materials (stone, exposed concrete, wood and steel) intensifies the feeling of living inside a natural cavity. The roughness of the materials is combined with an elegance in the handling of the details, creating a simple, yet warm and gentle environment totally connected to nature.

