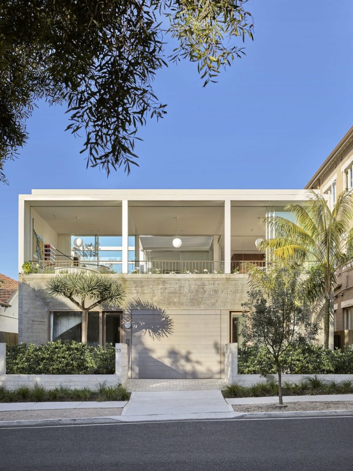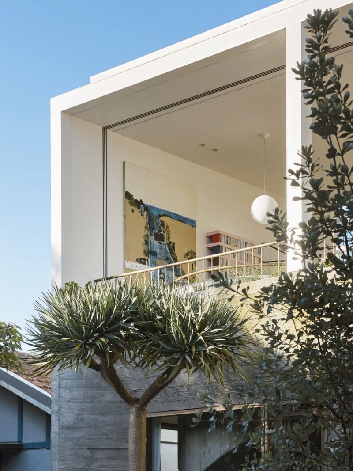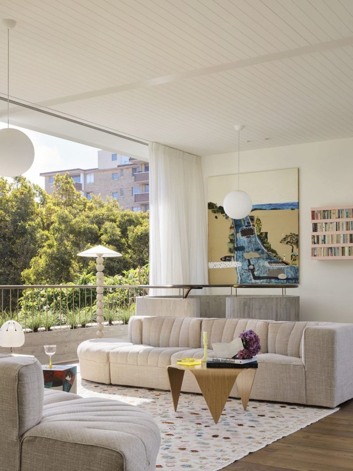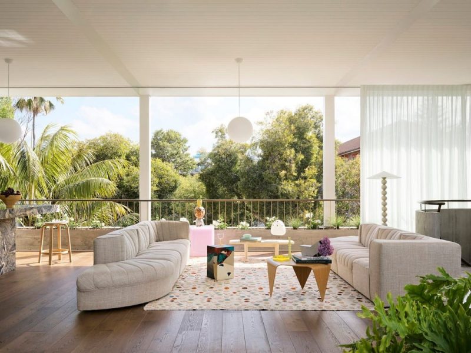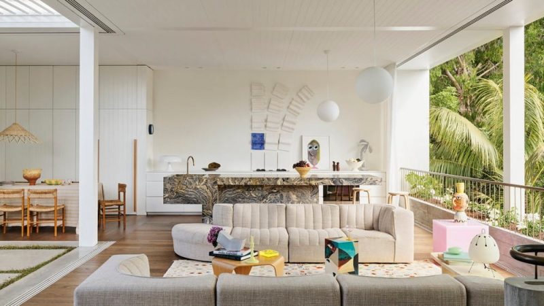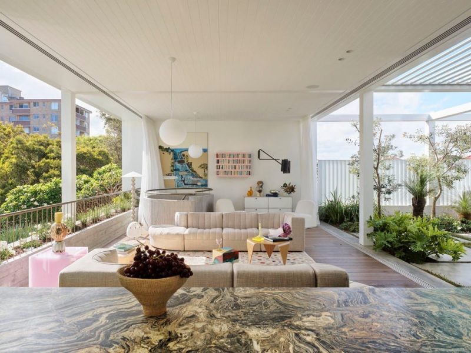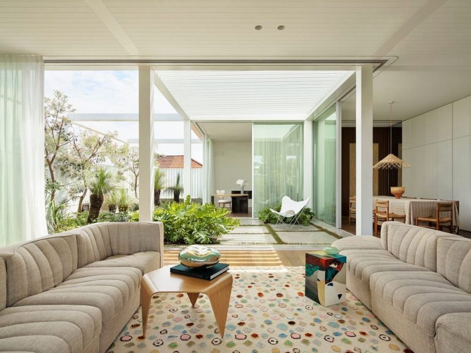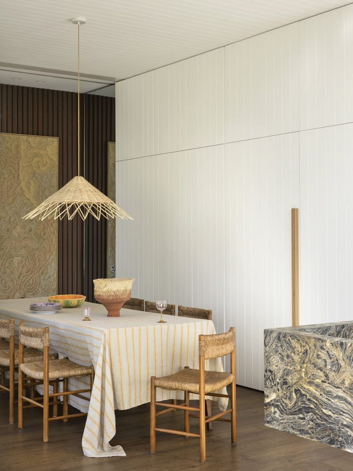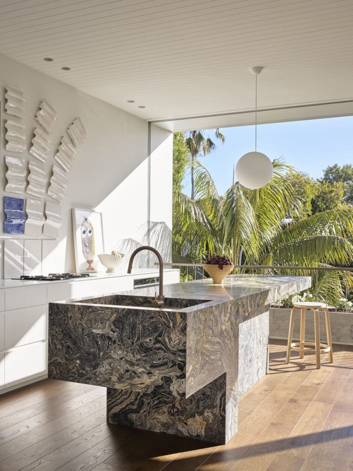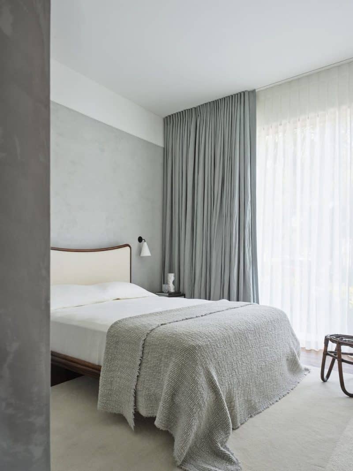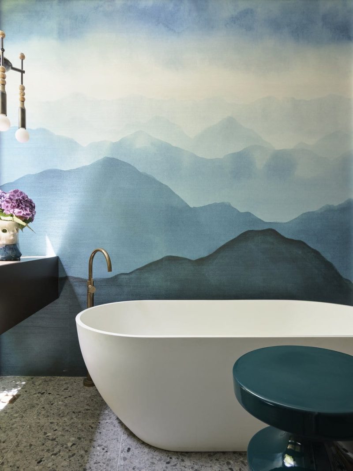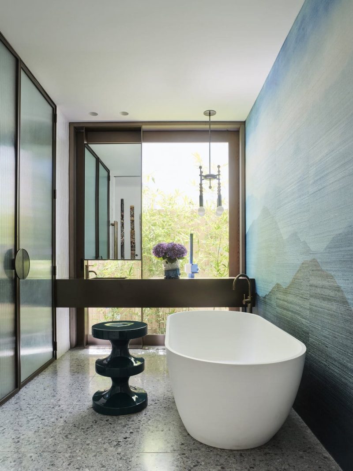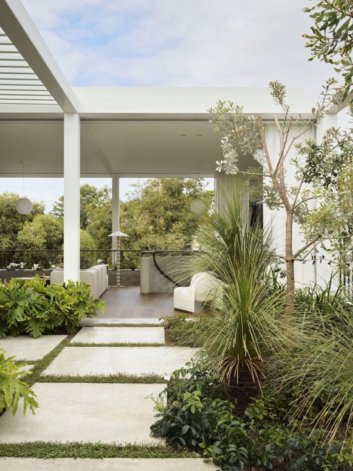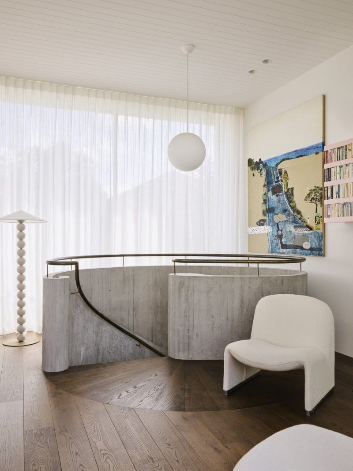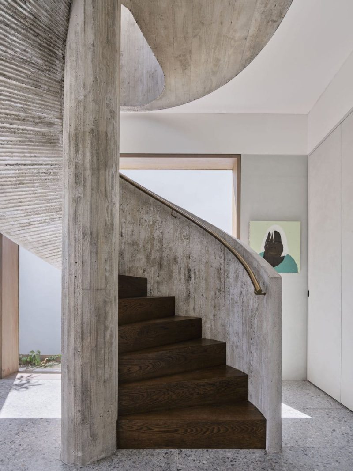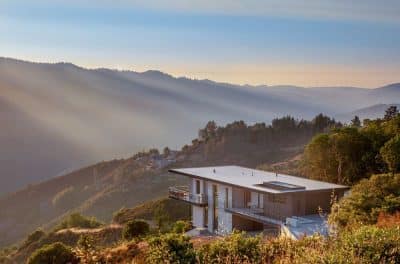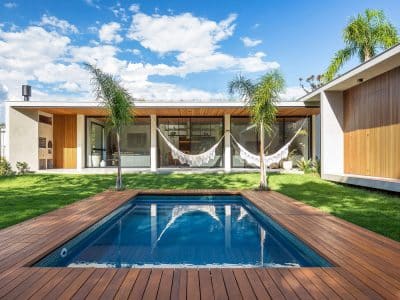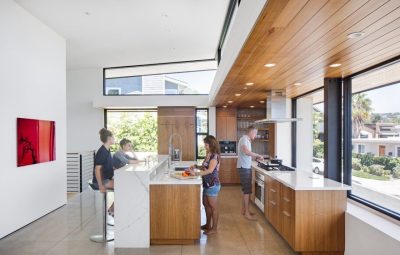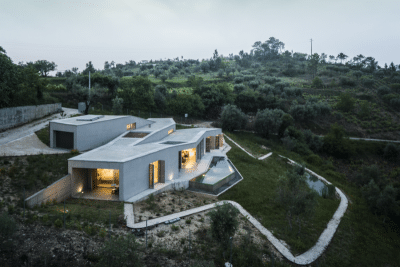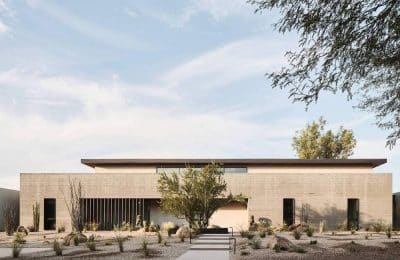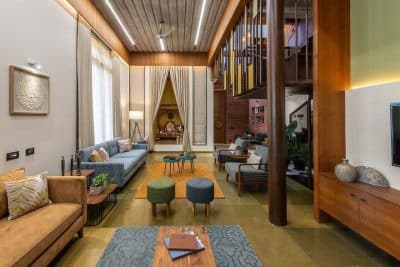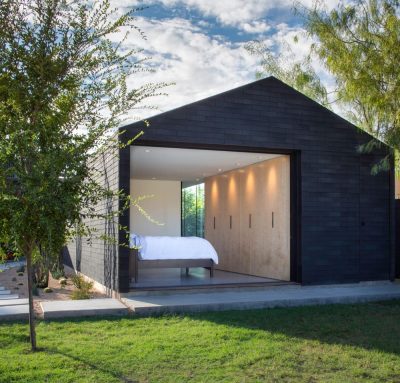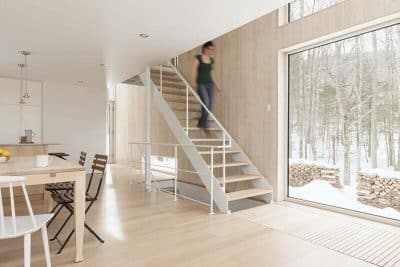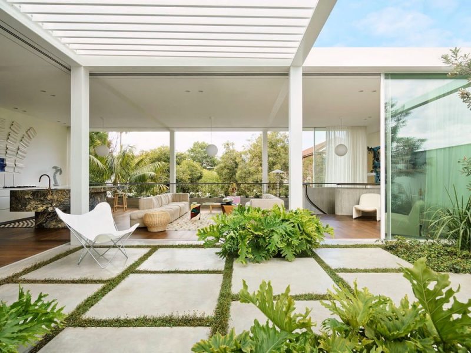
Project: Nine-Square Bondi House
Architecture: Madeleine Blanchfield Architects
Styling: Jack Milenkovic
Builder: Skope Constructions
Team: Madeleine Blanchfield, Nick Channon
Location: Bondi Beach, Sydney, Australia
Year: 2022
Photo Credits: Anson Smart
Nine-Square Bondi House by Madeleine Blanchfield Architects transforms a small block in Bondi into a vibrant urban oasis. Located in a densely populated area, the house connects seamlessly with the street and the community while maintaining the residents’ privacy. This project reflects the clients’ global and creative mindset, drawing inspiration from their time in Hong Kong, their eclectic art collection, and their love for Brazilian Brutalist architecture.
Embracing Bondi’s Unique Character
The core idea behind Nine-Square Bondi House was to capture the essence of Bondi Beach: casual, communal, colorful, imperfect, and unadorned. The architects aimed to infuse Bondi’s free-spirited nature into the design, challenging traditional home compositions. Instead of following typical house layouts, they focused on philosophies centered around family and community life. This approach resulted in a home that feels curious, joyful, and unique.
Innovative Architectural Elements
Nine-Square Bondi House features a three-story central light shaft with a modern staircase that connects all three levels. This light shaft serves as the heart of the home, allowing natural light to flow through each floor. The house is built on a 3×3 grid, which opens up the top level into a single outdoor room. This design maximizes northern sunlight and creates versatile, interconnected living spaces with uplifting gardens in an upper-level courtyard.
Harmonious Blend of Modern and Brutalist Styles
The house sits between four to five-story apartment buildings and single-family homes, making its transparent design both legible and relatable. The heavy concrete base draws inspiration from Brutalist architecture and houses the bedrooms and a single garage. From the entry hall, a concrete spiral stair rises, becoming a visible sculptural feature from the street. The lighter structure on the top floor holds art-filled living spaces and gardens, reducing the building’s upper bulk and adding a semi-private layer that interacts with the public realm.
Seamless Indoor-Outdoor Living
Madeleine Blanchfield Architects designed Nine-Square Bondi House to dissolve the boundaries between inside and out. Large windows offer views of street trees, promoting “eyes on the street” and fostering dialogue with the public space. The red stain of the front cedar siding is echoed in the rear, tying together the old and new elements of the house. Courtyard gardens and trees lining the street become part of the interior landscape, blending South American, Asian, and Los Angeles influences into the home’s design.
Personal Touches and Artistic Interiors
The clients’ personal art collection plays a significant role in the home’s interior. Their colorful and playful collection of art, furniture, and heirlooms reflects their diverse backgrounds and travels. The home’s layered design mirrors different places and influences, creating a rich and inviting interiorscape. The secluded base and partially opaque upper level enhance privacy while maintaining a connection with the vibrant Bondi community.
A Sanctuary in the Heart of Bondi
In the clients’ words, “Flipping the layout initially felt challenging, but this bold design supports the natural rhythms of our beach-side days. Upstairs, we live expansively by the sun, overlooking the trees and flooded by natural light. The central courtyard provides space and depth between living areas, and we feel connected through the layers of glass even when engaged in our different activities. In the evening, we retreat downstairs where it is more protected and cozier. Amongst the bustle of Bondi, our home feels like a sanctuary where the boundaries between inside and out are blurred by luscious greenery. We couldn’t be happier.”
Engaging with the Community
Nine-Square Bondi House engages with its context in both a spirited and serene way. The transparent façade and open design invite the community to connect with the residents while providing a private retreat. By embracing the public realm as a key attribute of the private site, the house fosters a strong sense of community and belonging.
A Perfect Blend of Global Influences and Local Charm
Madeleine Blanchfield Architects successfully blended global influences with Bondi’s local charm in Nine-Square Bondi House. The result is a home that honors the clients’ diverse backgrounds while celebrating the unique spirit of Bondi Beach. This project stands out as a beautiful example of modern architecture that harmonizes with its environment and community.
Nine-Square Bondi House by Madeleine Blanchfield Architects showcases how thoughtful design can create a vibrant, connected, and private home in an urban setting. By blending modern and Brutalist elements, embracing natural light, and fostering community connections, the house offers a perfect sanctuary for its residents amidst the lively Bondi Beach area.
