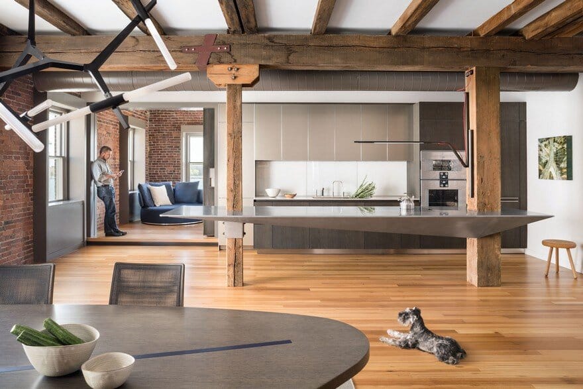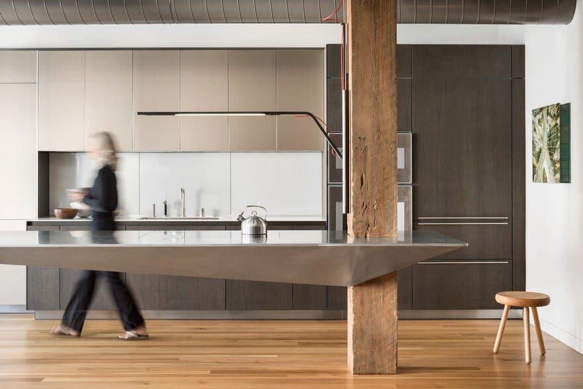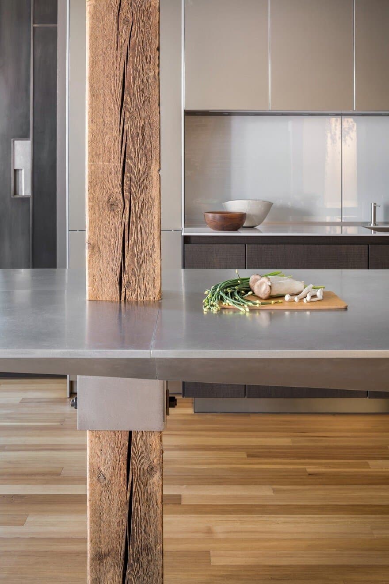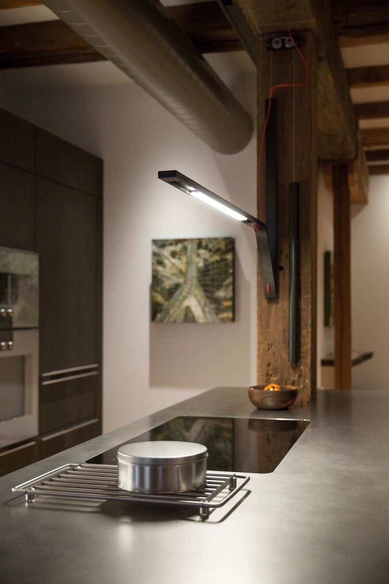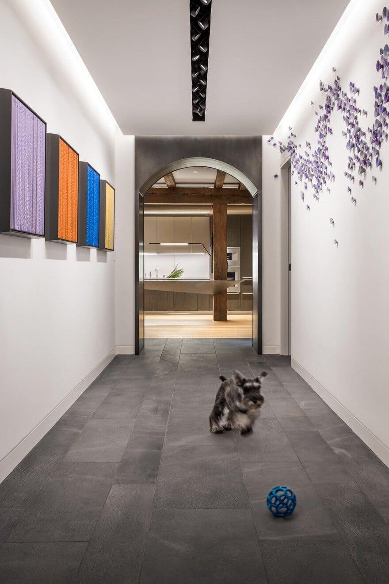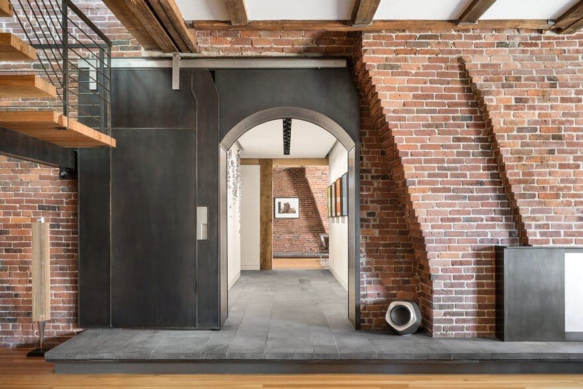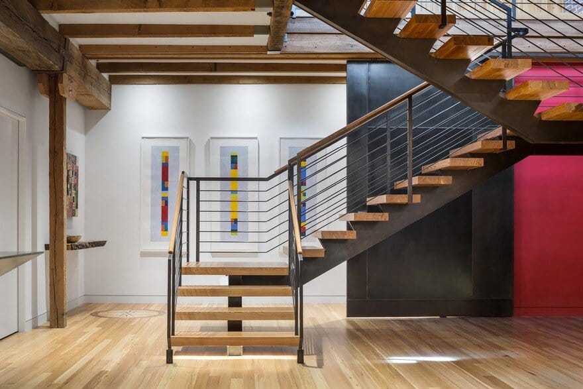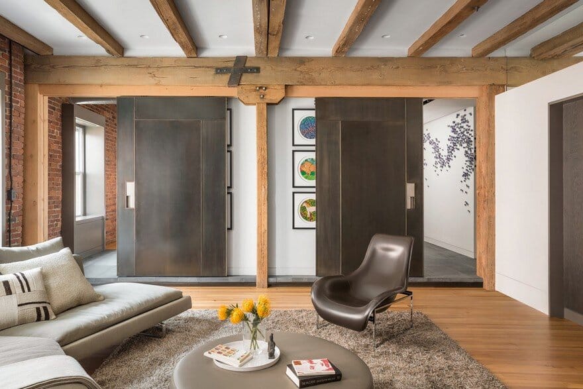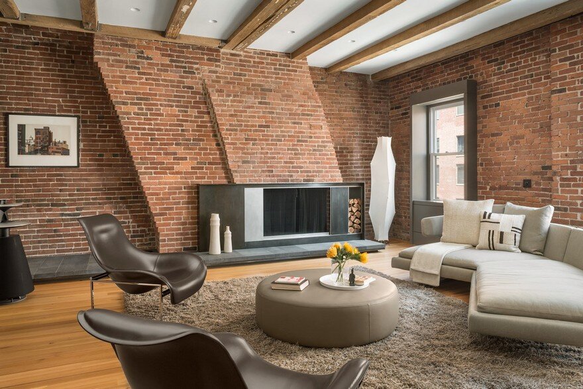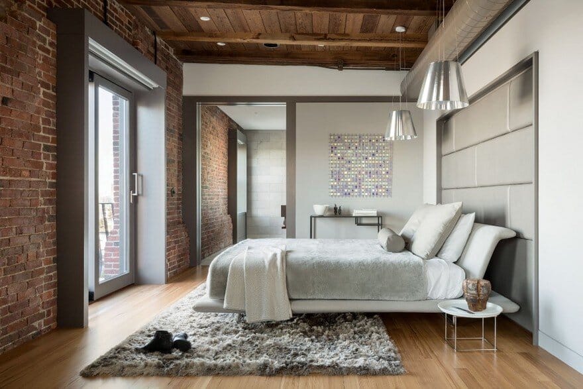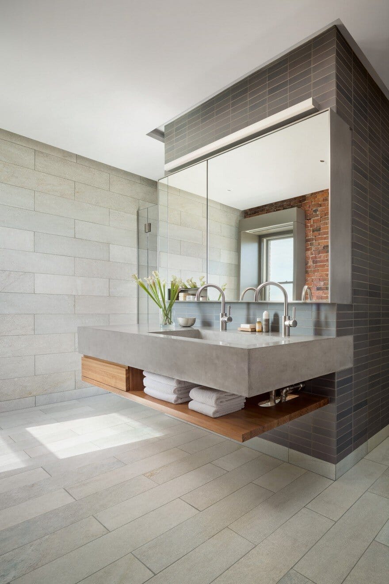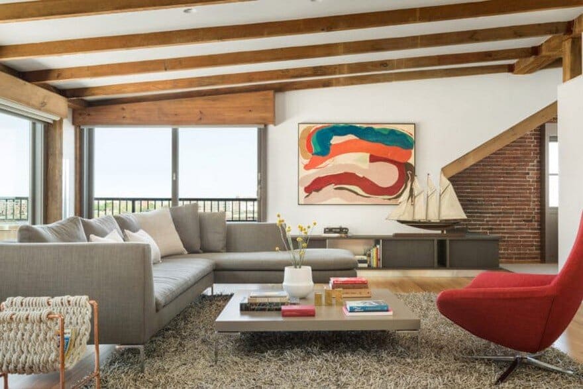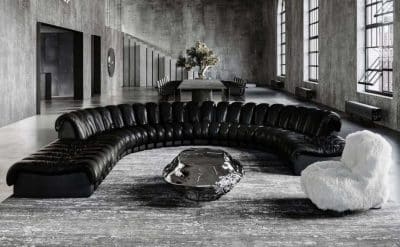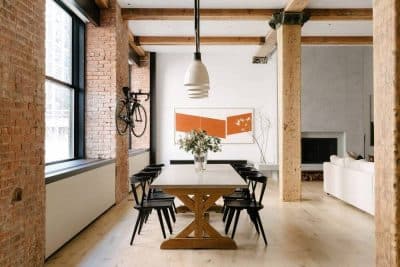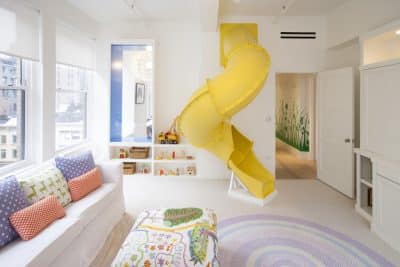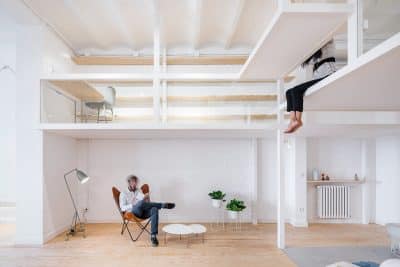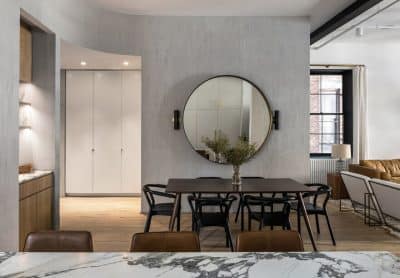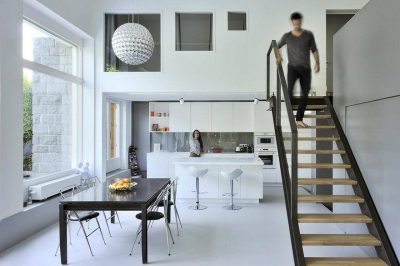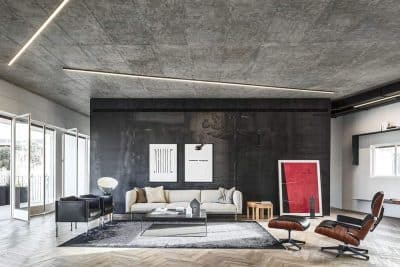Architect: Hacin + Associates
Project: North End Loft
Location: Boston, Massachusetts, United States
Size: 4,570 SF
Photography: Trent Bell
From the architect: Located within a converted 1840’s mercantile wharf building, the North End Loft project involved the combination of three existing residential units into a single two-story residential loft for a high tech/low tech couple interested in celebrating modern living in an authentic Boston setting.
The three existing units were fully gutted to reveal the character of the original brick and beam construction and a large opening was cut between the two floors to allow for a new steel and oak open tread stair with skylights above that bring light to the lower floor and enhance the sense of a double height space.
Strong sight lines and generous circulation connect the different parts of the apartment across floors and between existing brick bearing walls; large custom-designed sliding steel panels, inspired by the building’s original fire doors, are used to close off rooms and create articulated thresholds between the residence’s different areas and functions.
The clients had a strong appreciation for well-designed and hand-crafted work by local artisans working with locally sourced materials. As a result, the North End Loft project was the product of an integrated team of designers, artists, and craftsman, including in particular, our metal artist and fabricator.
A focal point of this collaboration, the custom airplane wing-shaped steel island was designed as a site specific art installation that was made to feel ‘weightless’ although it is constructed of tons of steel; illuminated by a custom-designed weighted metal LED light fixture and containing a state of the art convection cooktop, the island engages with the original timber columns and symbolically bridges the history of the building and its adaptive reuse. The whole project became an extension of this idea — juxtaposing modernity with history, craft, and technology.

