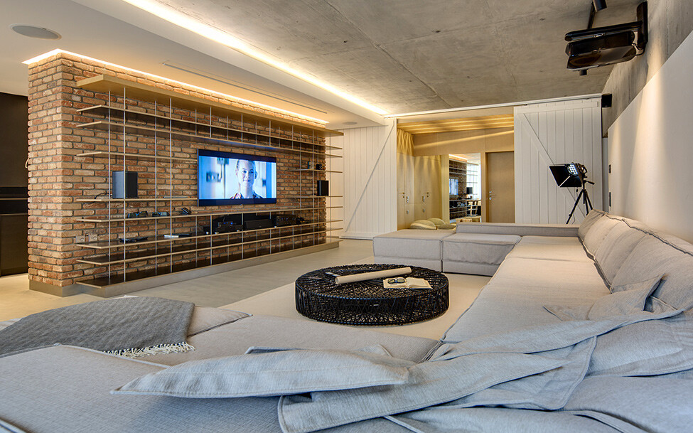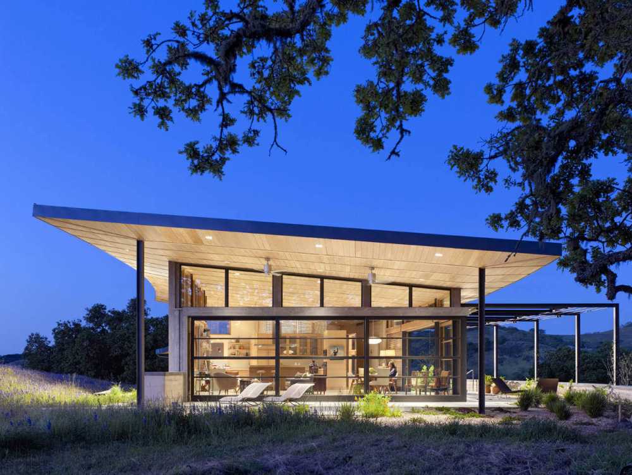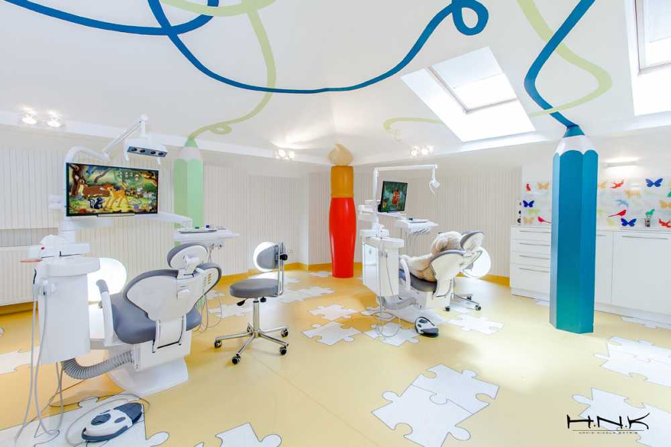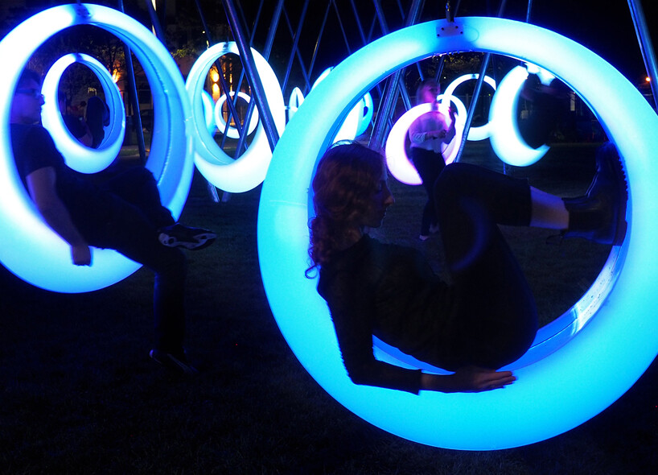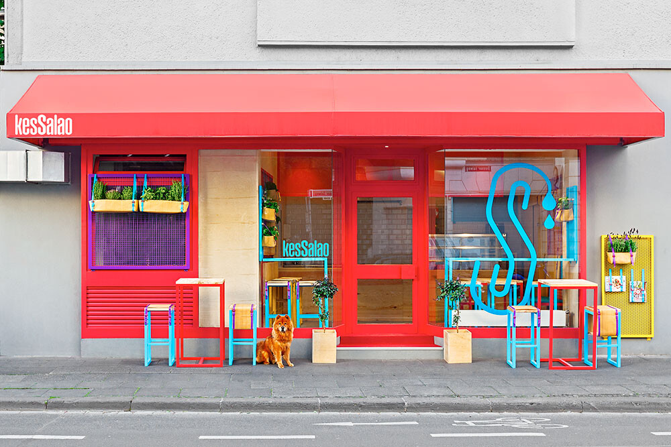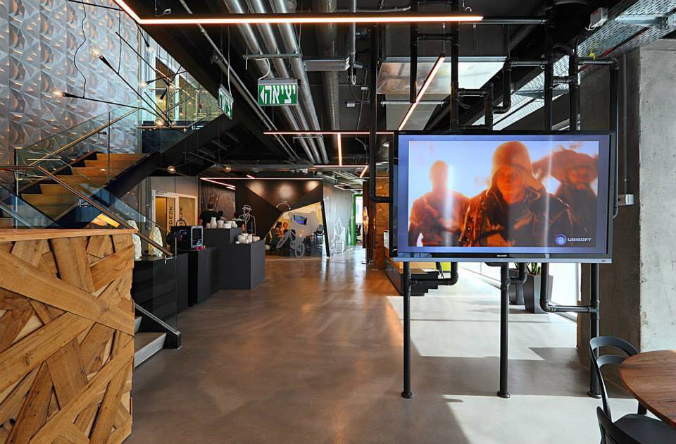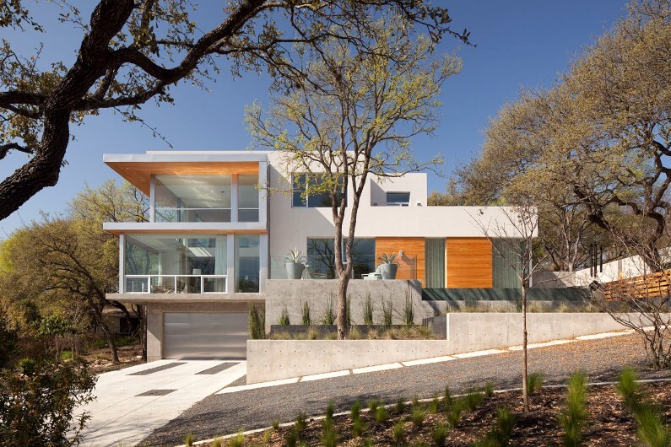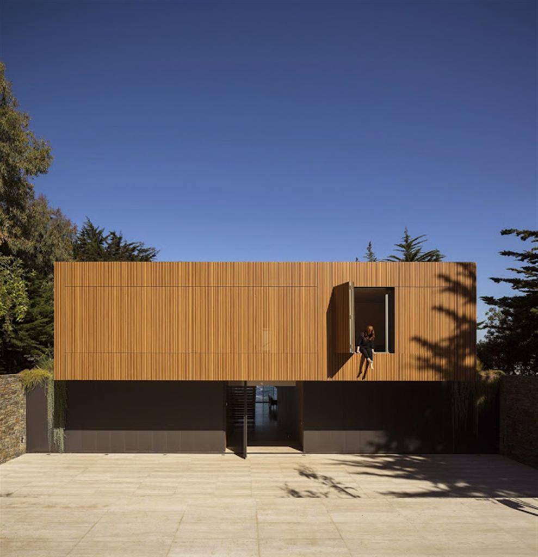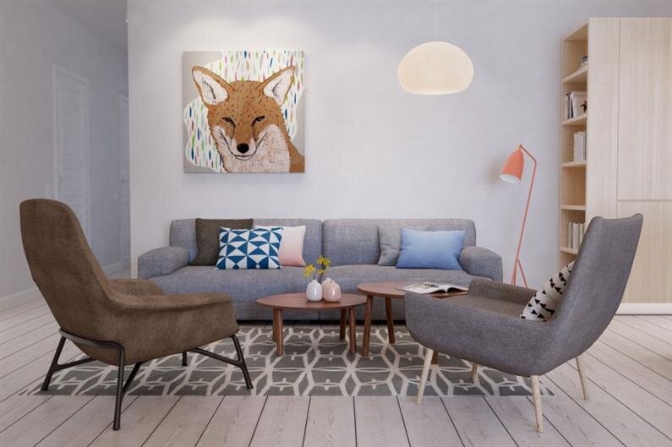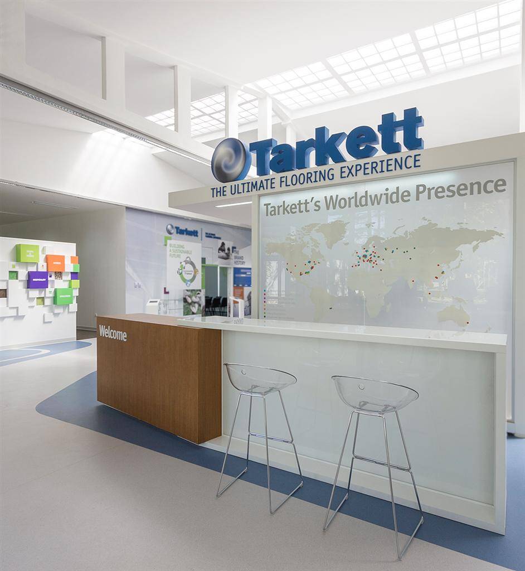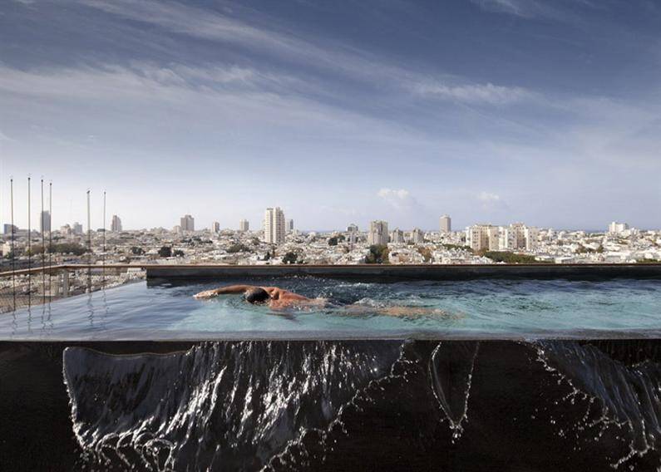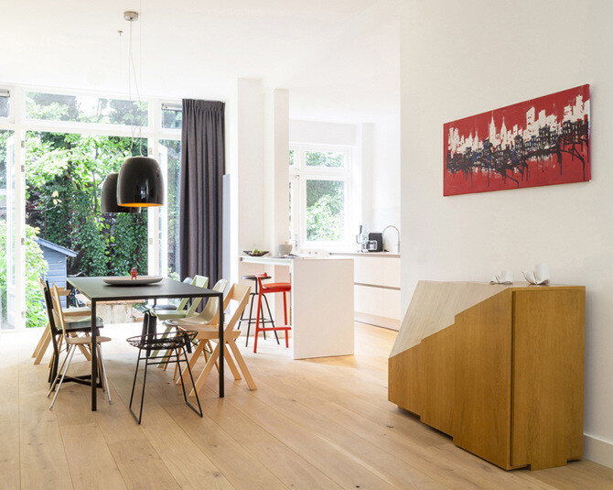KaiF Apartment by FORM Bureau
Project: KaiF apartment Architects: FORM Bureau Author: Victoriia Shkliar, Olga Antontseva Location: Kyiv, Ukraine Area: 120 m 2 Year: 2015 Photographers: Andrey Bezuglov Courtesy of FORM Bureau KaiF apartment is located in a residential complex in Kiev and it was designed by Shkliar Victoria and Olga Antontseva architects, part of FORM bureau. The apartment has […]

