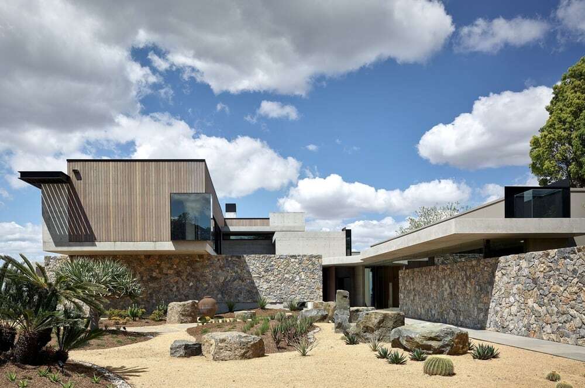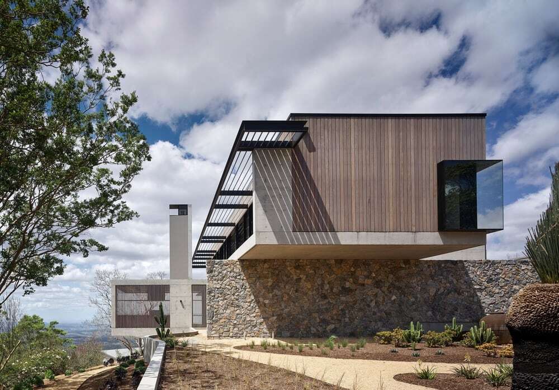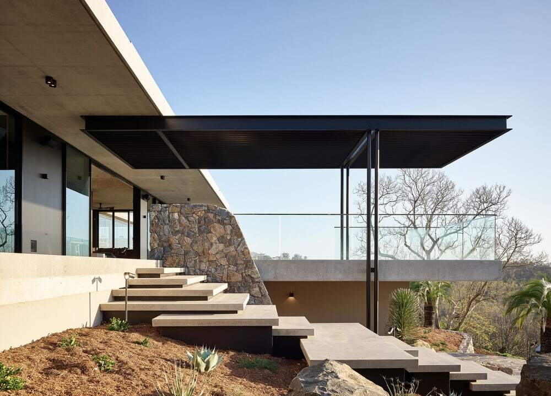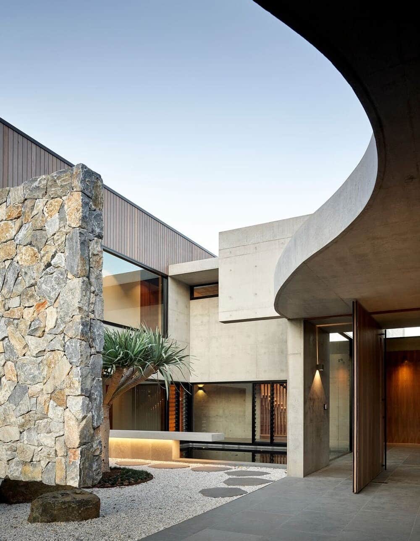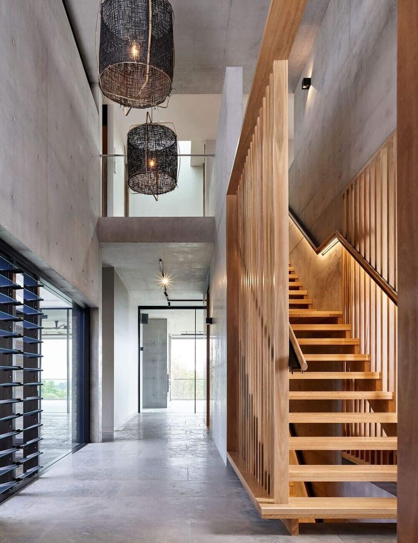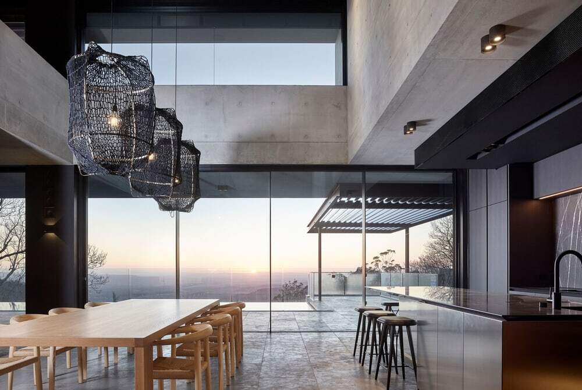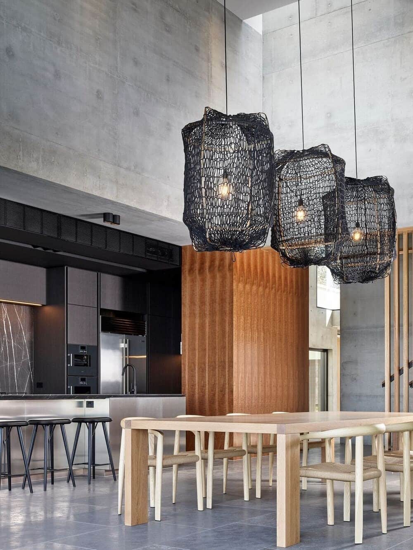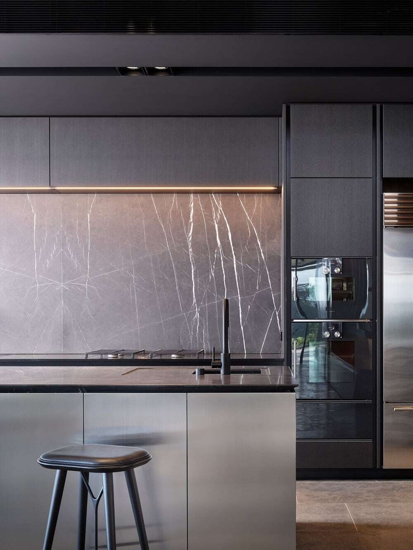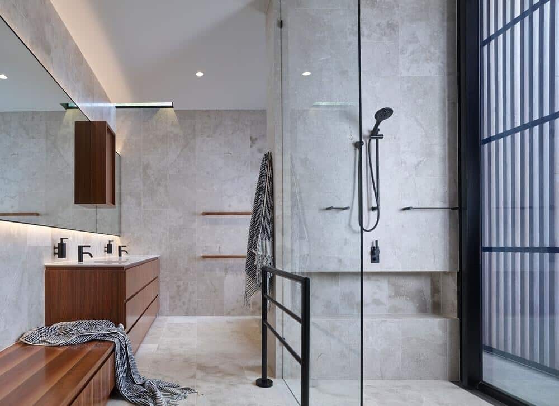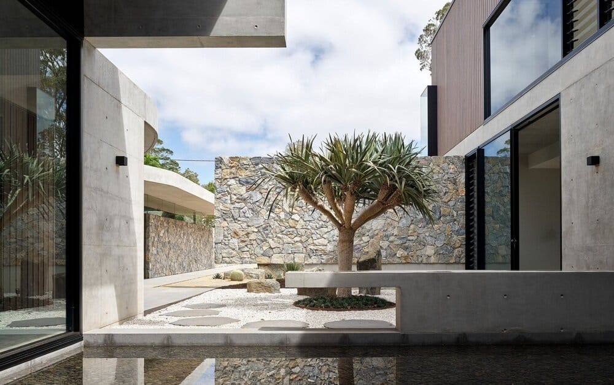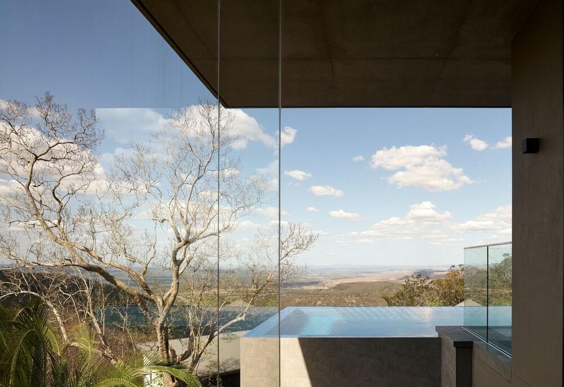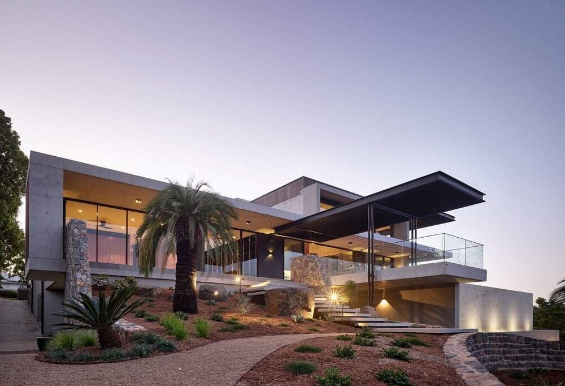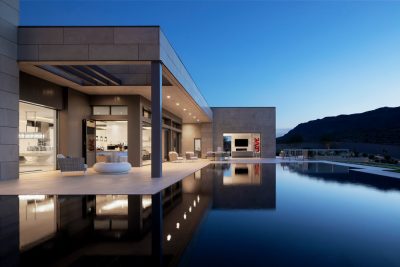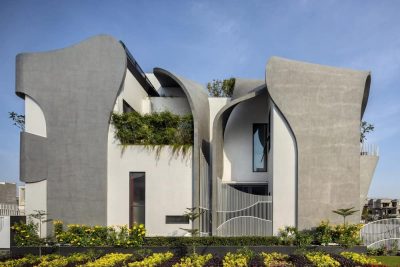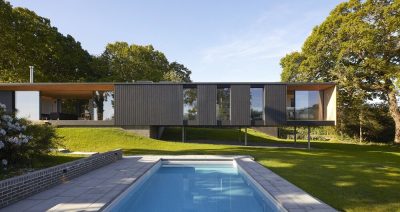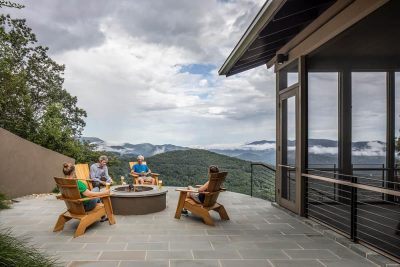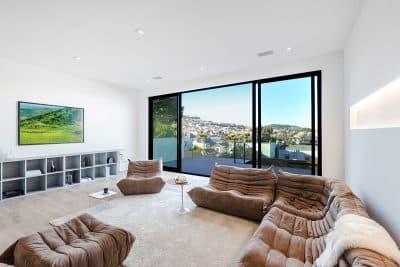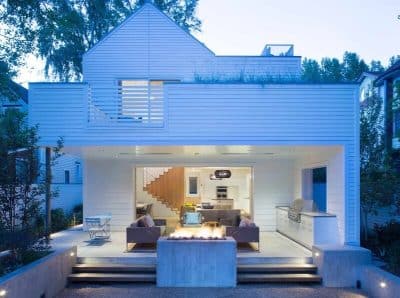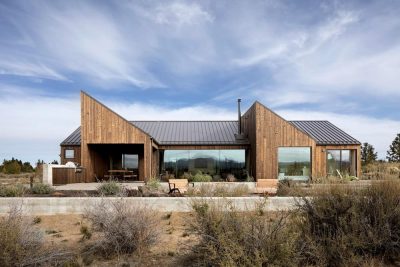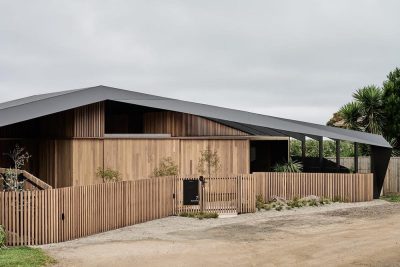Project: Onedin House
Architects: Shaun Lockyer Architects
Project Team: CGH Constructions, Westera Partners
Location: Queensland, Australia
Year 2019
Photo Credits: Scott Burrows
Onedin House is a contemporary residence rooted in the spirit of mid-century modernism—reinterpreted through the lens of SLa’s architectural language. This home provided a rare opportunity to fully develop and execute a clear conceptual idea, transforming it into a tactile, livable, and timeless experience. With thoughtful restraint and dedication to craft, the design stands as a quiet testament to the belief that simplicity, when done well, can speak volumes.
Mid-Century Inspiration, Contemporary Clarity
The architecture draws on the principles of mid-century modern design—clean lines, open plans, and a strong relationship between form and function. However, the house is not nostalgic. Instead, it reinterprets those ideas in a way that is distinctly current, embracing honest materials, expressive detailing, and spatial calm. This continuity between past and present reinforces the studio’s broader philosophy of enduring design over fleeting trends.
A Celebration of Material Honesty
From its very first impression, Onedin House reveals a deep connection to natural and tactile materials. Stone, timber, and concrete are composed with care, not only for their aesthetic harmony but for how they will age and endure over time. These surfaces offer warmth without ornamentation—letting materiality and proportion become the architecture’s voice. Every junction and finish contributes to a seamless whole, where simplicity becomes its own kind of luxury.
Executed with Precision and Poise
At the heart of this project is a singular, rational idea—executed without compromise. The home’s layout, proportions, and detailing are all in service of that original concept. This level of precision could not have been achieved without a strong partnership with the builder. CGH Constructions translated the vision into built form with a poetic sensitivity that elevates every moment of the project. Their craft reinforces the architectural clarity and amplifies its emotional resonance.
A Home That Reflects Belief and Trust
The project also reflects the trust and shared values between architect and client. By allowing the design to unfold without distraction or dilution, the client made possible a kind of architectural honesty that is rarely seen at this level. For the studio, Onedin House represents more than a completed project—it is a milestone. A work that defines and deepens the studio’s practice, while offering a lasting expression of restraint, care, and purpose.
Onedin House: Proof That Less Can Be More
Onedin House is a reminder that meaningful architecture doesn’t need to shout. Through deliberate simplicity, natural materials, and uncompromising execution, the project reveals how much can be achieved with clarity of thought and fidelity to a core idea. It is, above all, a place to live beautifully and quietly—a contemporary home designed not just for now, but for the years to come.

