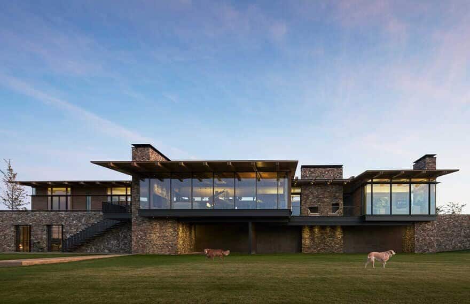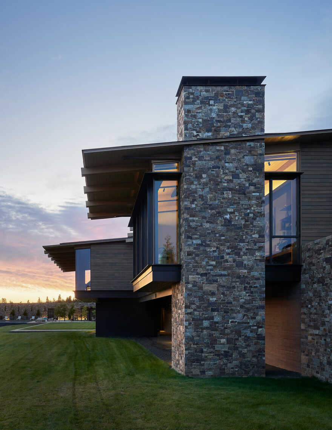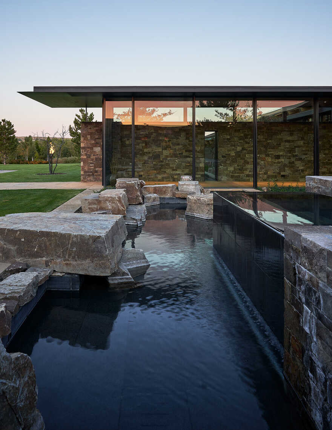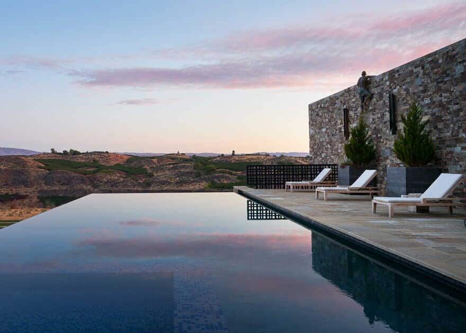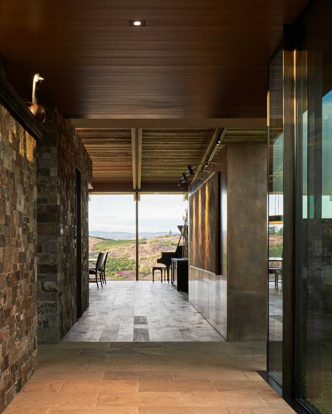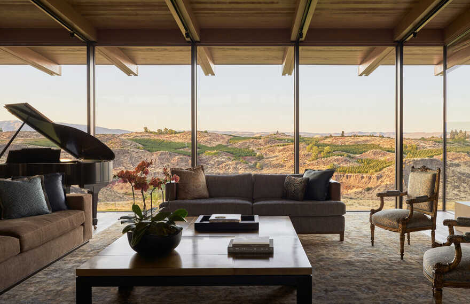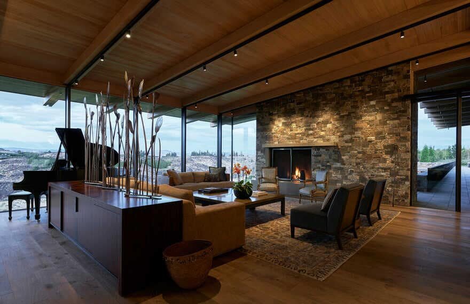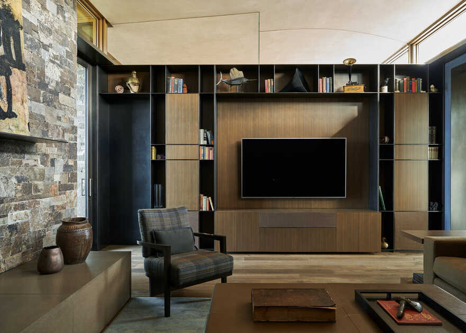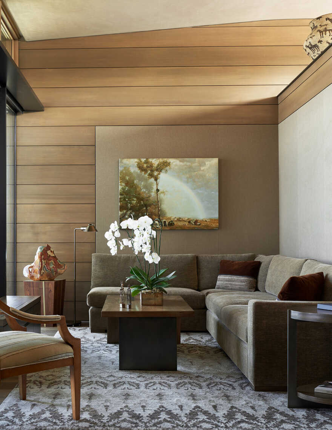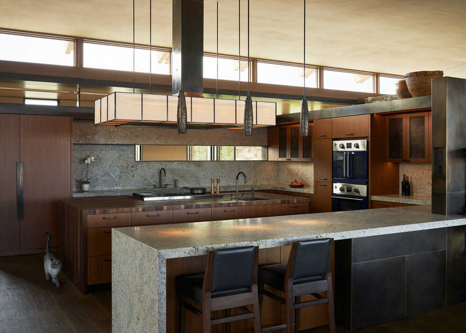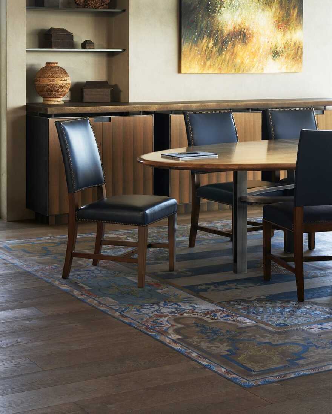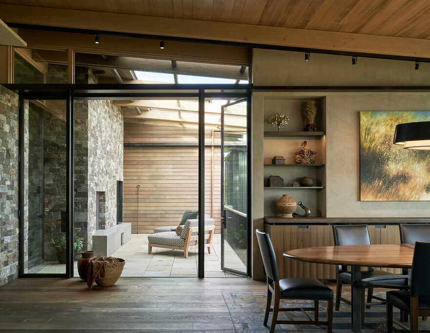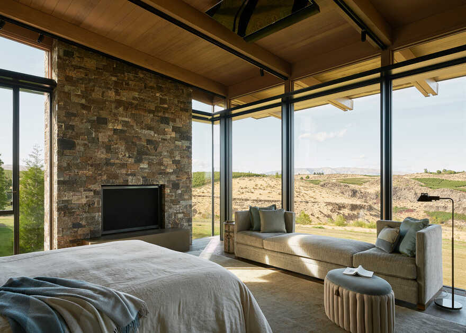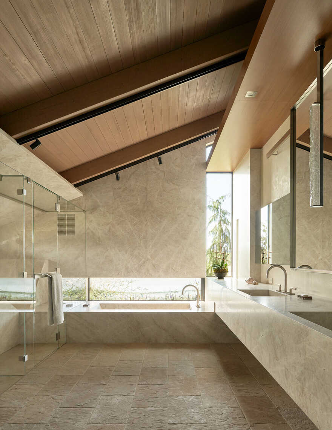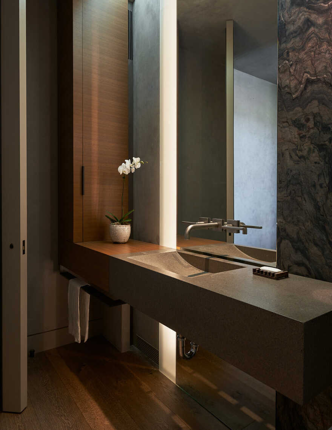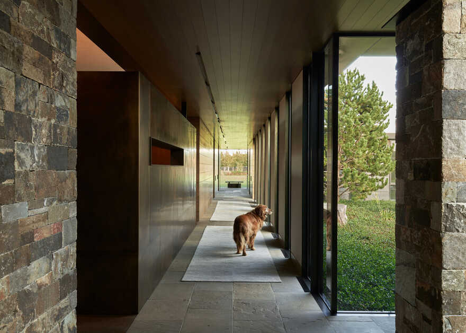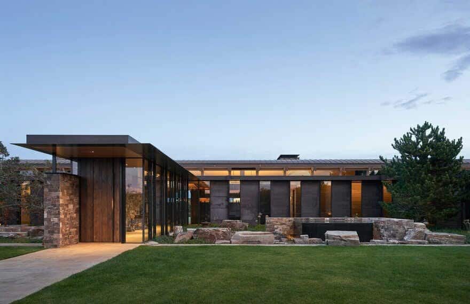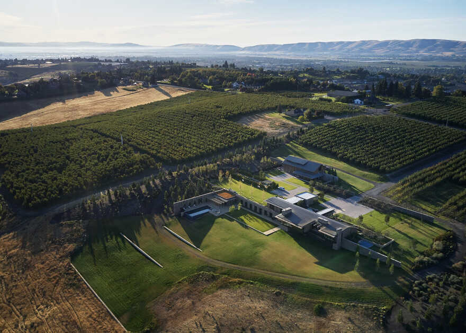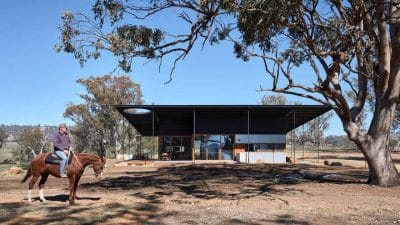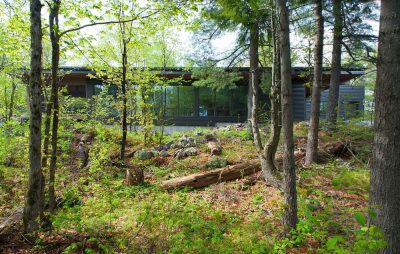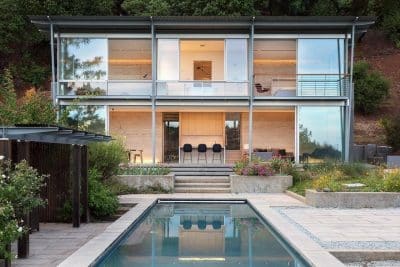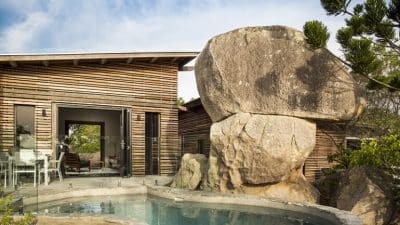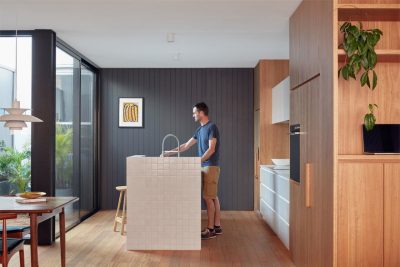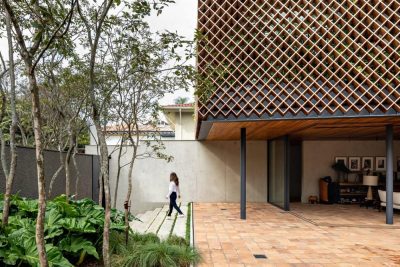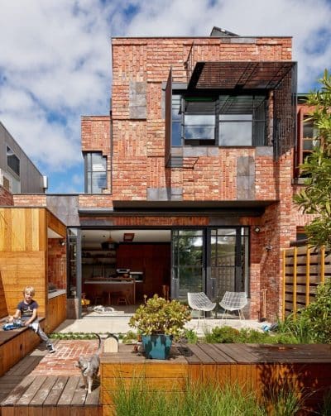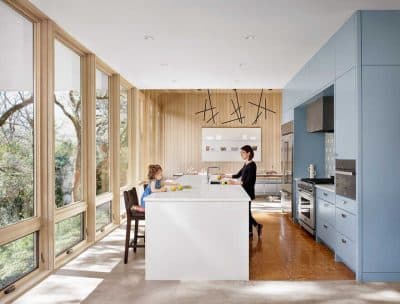Project: Orchard Canyon Residence
Architects: Graham Baba Architects
Interior Design: Holly McKinley
Landscape Design: Allworth Design
Location: Eastern Washington, United States
Year 2020
Photo Credits: Kevin Scott
Text by Graham Baba Architects
Set on 20 acres in eastern Washington, the Orchard Canyon Residence rests atop the edge of a canyon, straddling the two dominant landscapes that define the region—cultivated and natural. Designed for hosting family and friends, the house reflects the owners’ penchant for entertaining, serving as a venue for philanthropic events. Taking cues from local materials and vernacular forms, the house and adjoining structures adopt a sophisticated yet quiet aesthetic composed of stone, wood, and copper that melds with the local environment.
The Orchard Canyon Residence is accessed from the east via a long drive that passes through a cherry orchard before opening onto a large auto court. The 6,000-square-foot residence stretches along an east-west axis, taking advantage of views to the canyon on the north and allowing all the primary living spaces to be on a single level, a key design requirement of the owners. Integral to the site concept was the creation of a series of low organizing walls that under-gird the design and serve as an homage to the orchard’s rows and the canyon below. The set of walls define terraces that mitigate the sloping terrain, and in some cases become walls for the house itself, fully merging landscape and built form.
The entry side of the house is defined by a cascading water feature that spans the 130-foot-length of the facade, metaphorically mirroring the seasonal stream found in the canyon bottom. A gently curved copper roof softens the volume of the house. The front door and entry gallery bisect the house, with public spaces, such as the combination living-dining room, on axis with the entry. Private spaces are located at either end of the long gallery that parallels the water feature. Glazed on the exterior side and topped with a clerestory, the hallway provides a further layer of privacy for the primary living spaces while bringing light into the house.
Once inside, the large combined living and dining areas open to expansive views through floor-to-ceiling walls of glass. Decorative, operable, open lattice screens provide visual separation between the two spaces. Overhead, the ceiling is a gentle curve with paired wood beams supporting tongue-and-groove boards that extend past the windows out into the landscape, further blurring the line between inside and outside. Interior furnishings strike a balance between formal and informal styles, and include a mix of antiques and family heirlooms as well as contemporary and custom pieces, all emphasizing comfort. A hand-painted floor rug by regional artist Leo Adams helps define the dining room. The kitchen is composed of rich walnut casework with granite counters and backsplash. An end-grain butcher block island provides additional workspace while a large metal combination fixture above serves double duty to provide lighting and ventilation.
The master suite occupies the west end of the house, projecting out and away from the structure via a cantilever that is anchored by a large stone fireplace. Guest bedrooms and support spaces, including garage, laundry and basement access, are located on the east end of the house. The basement stairs open to a large, open multipurpose room. From there an 80-foot-long, board-formed concrete loggia connects the basement to the pool house and serves double-duty as wine storage for 400-plus bottles. The 1,200-square-foot pool house features an exposed, heavy timber ceiling structure and hand-split cedar paneling which set the stage for the owners’ extensive collection of Northwest native art work. Floor-to-ceiling bi-fold doors meet at the northwest corner and pull back to completely open the pool house to the deck, pool and landscape beyond. The pool is protected on the east side by a tall stone wall. The pool features infinity edges on the north and west sides, metaphorically spilling water into the canyon below.
A 4,000-square-foot multi-function barn/bunk room is located at the rear of the site near the formal flower garden. In addition to vehicle storage, the structure features a large living room/party space, a loft bunk room that sleeps twelve dorm-style, plus a 2-bedroom apartment for longer term guests.

