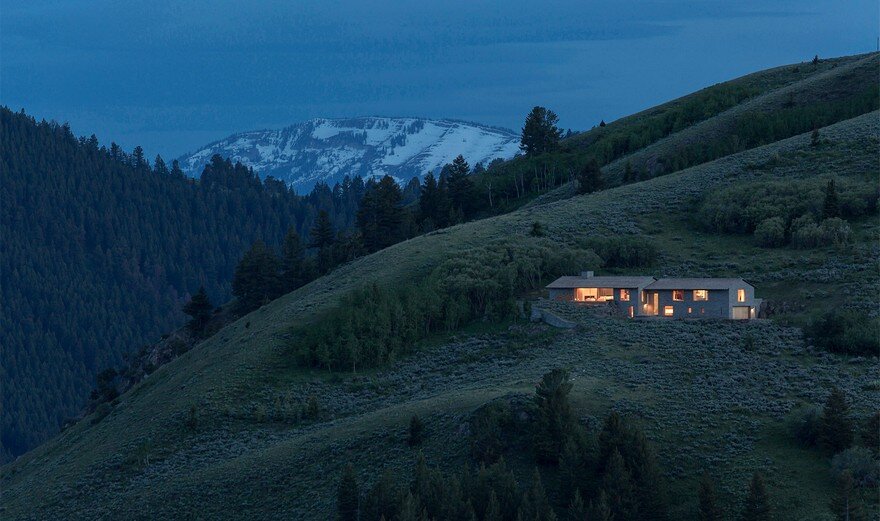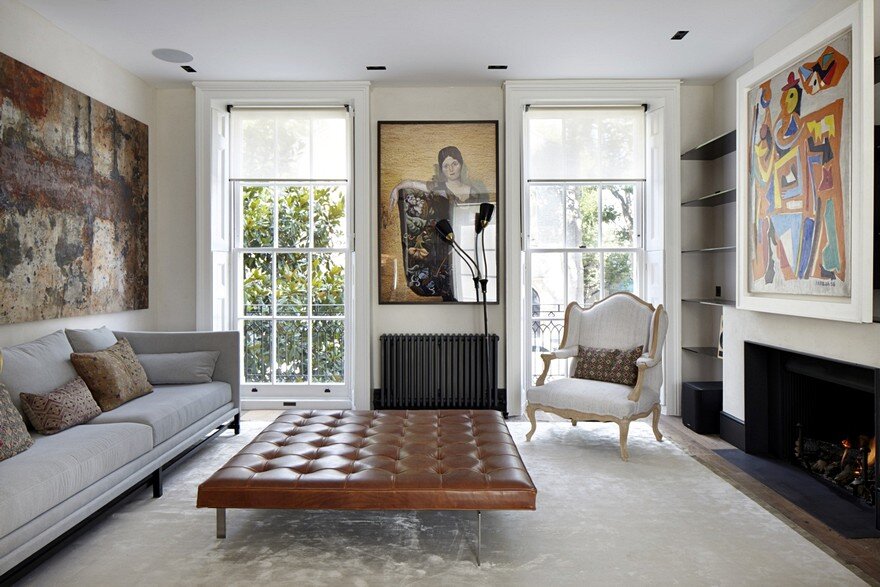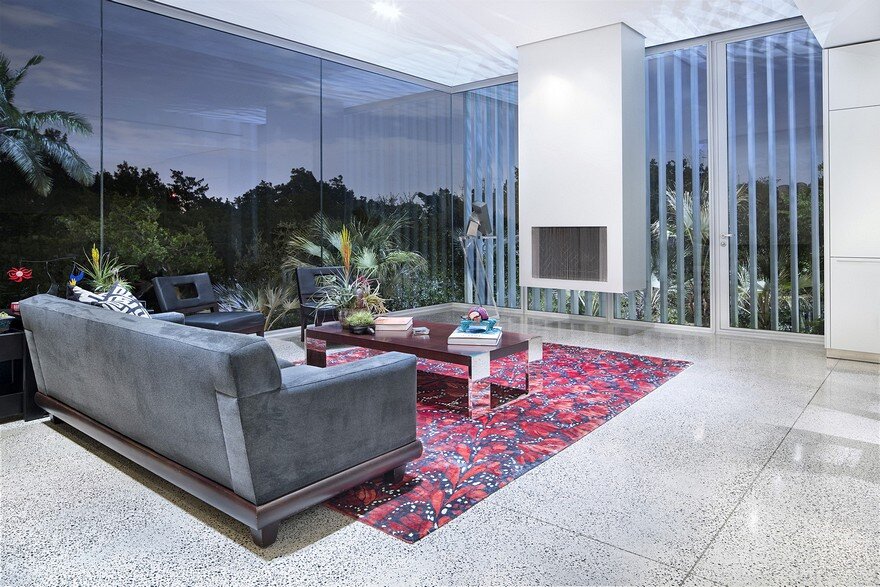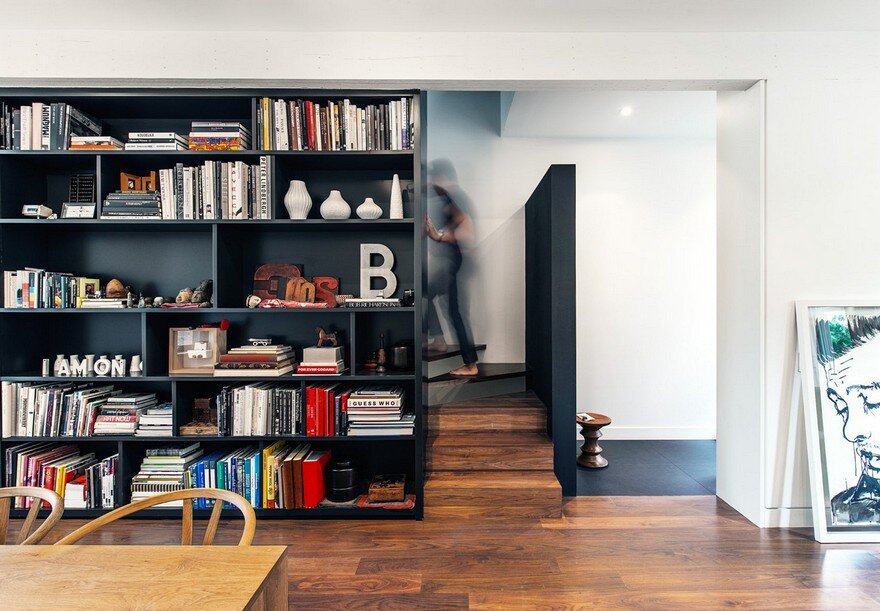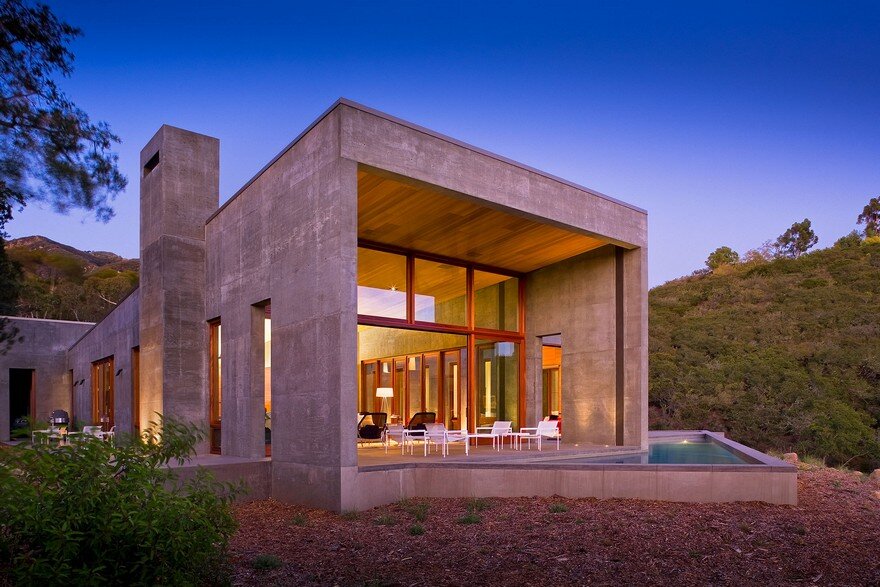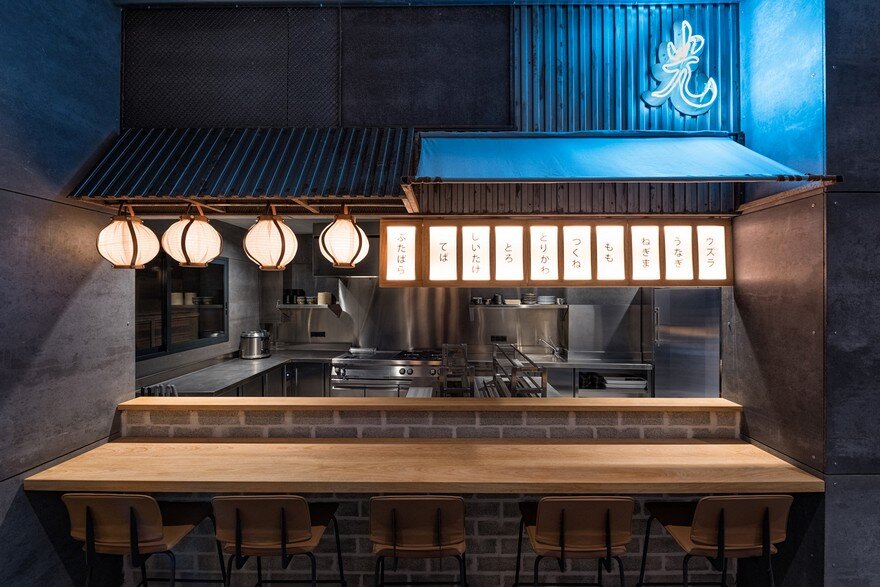Ciel 10 House by Retro+Fit Design
Architects: Retro+Fit Design Project: Ciel 10 House Interior design: Allard & Roberts Builder: Bellwether Design-Build Location: Asheville, North Carolina, USA Photographer: David Dietrich Designed by Retro+Fit Design, Ciel 10 House is a dramatic mountain home that captures views of downtown Asheville and the Blue Ridge Mountains beyond. The architect created the form by shifting a […]



