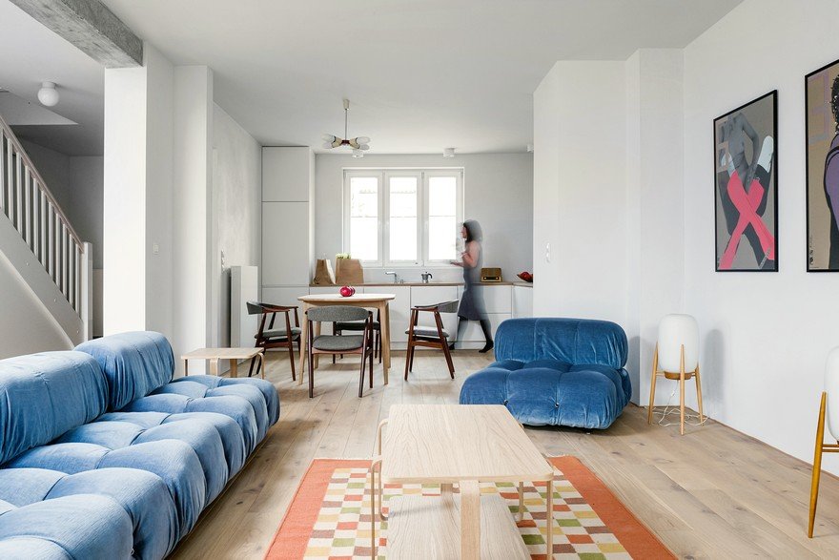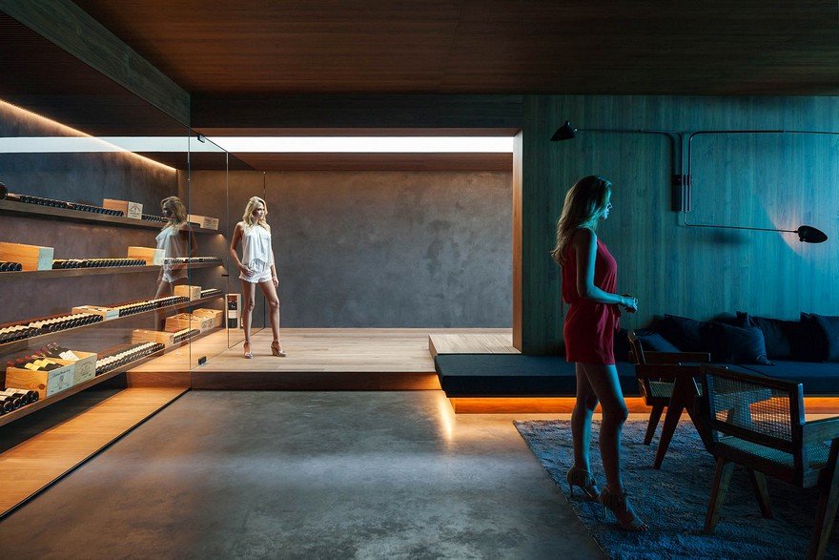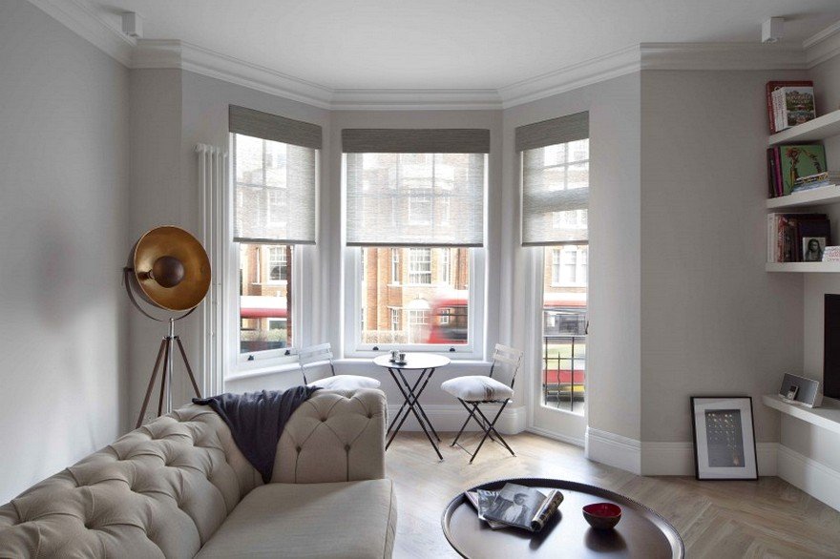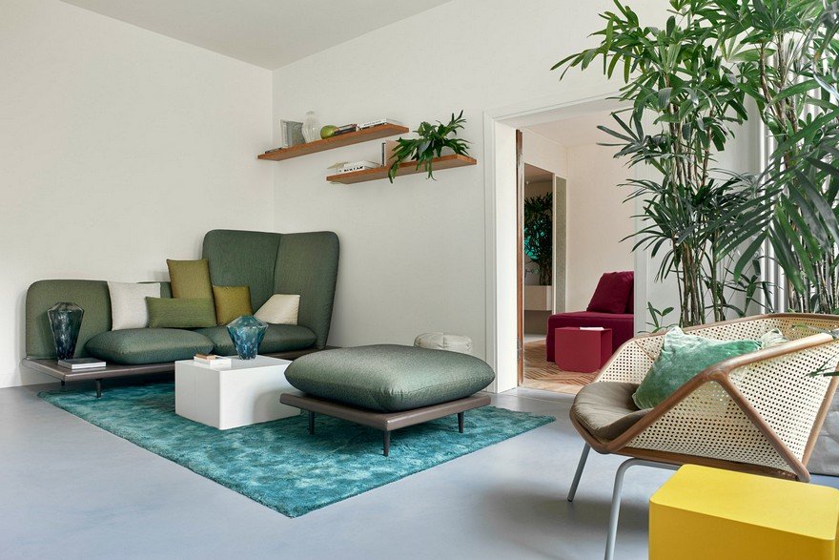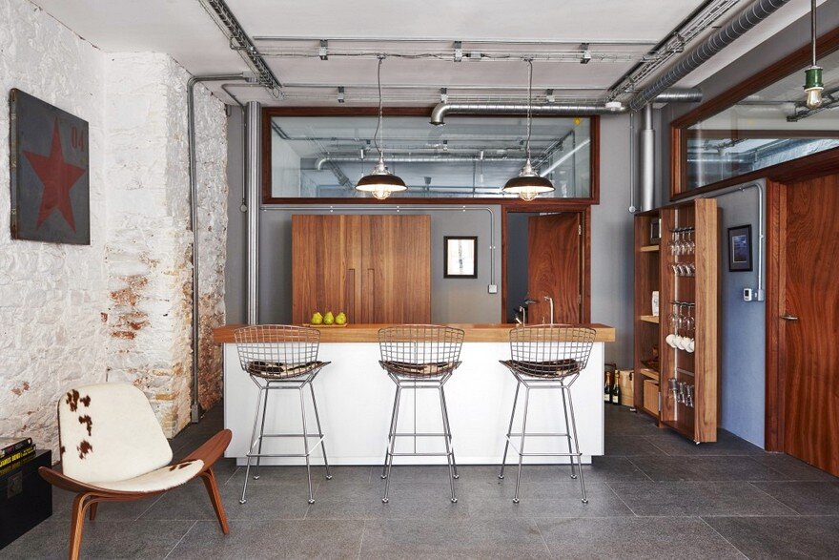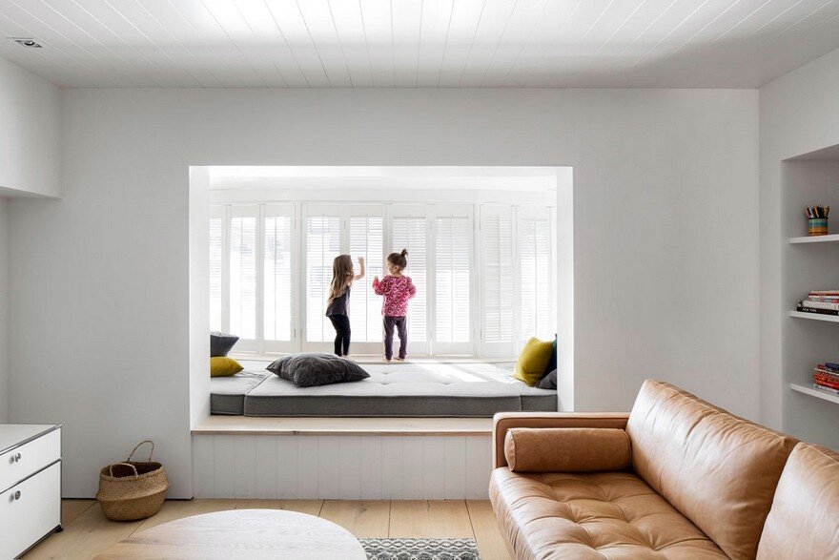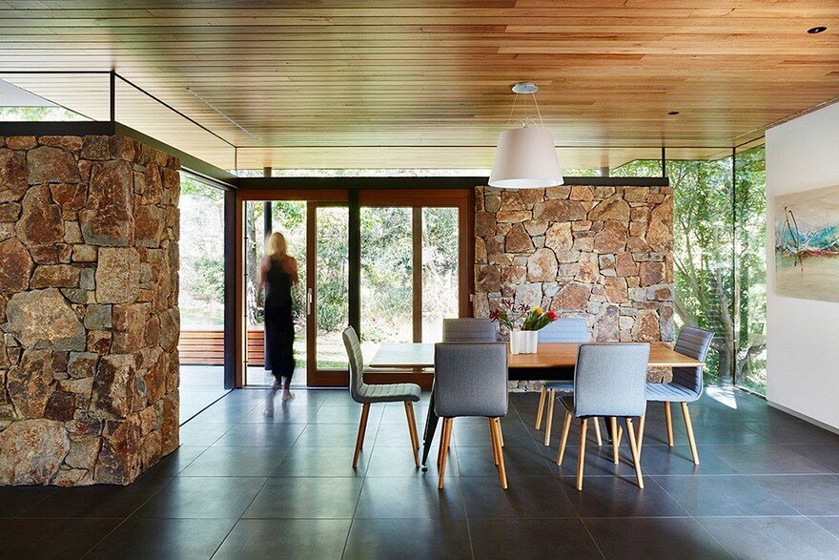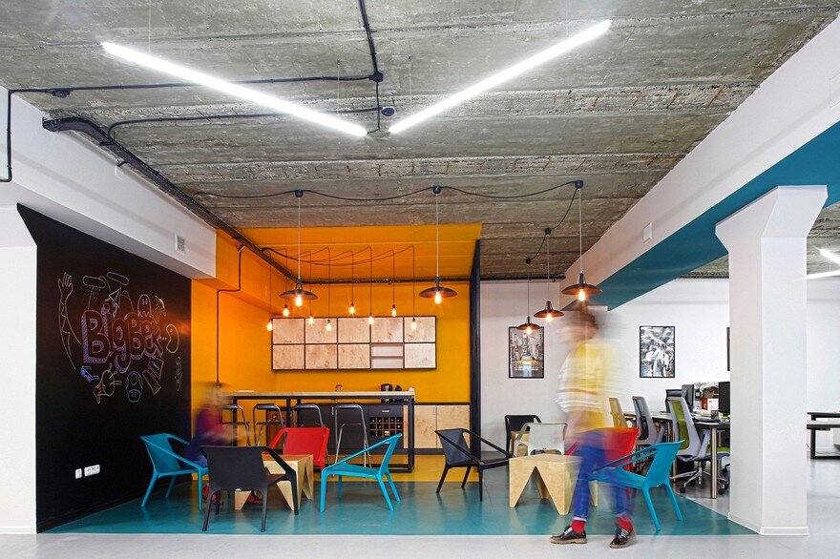House in Pogodno 3 / Loft Kolasiński
Interior design: Loft Kolasiński Project: House in Pogodno 3 Photo credit: Karolina Bak Date: 2017 Location: Szczecin, Poland Area: 150 sq meter The ” House in Pogodno 3 ” project included revitalization of a house from the 30s in Szczecin, Poland, interior design and partly furniture design. The house, with an area of 150 sq meter, […]

