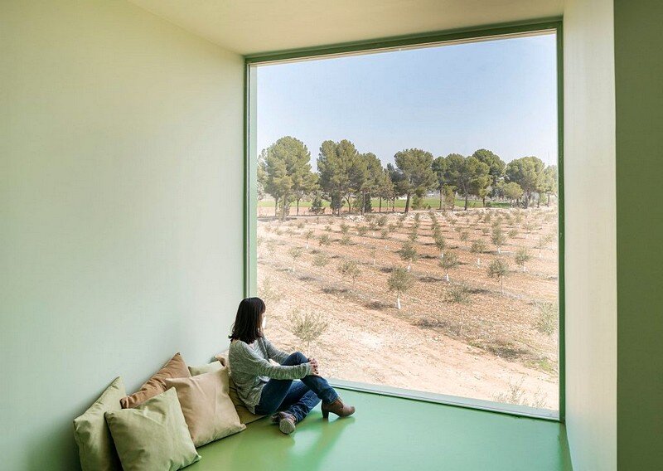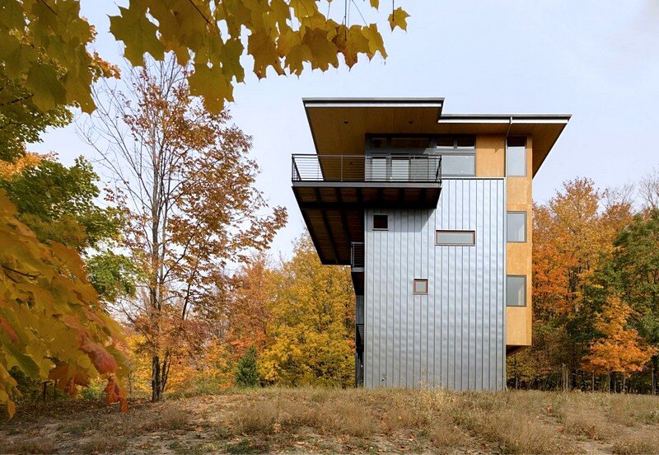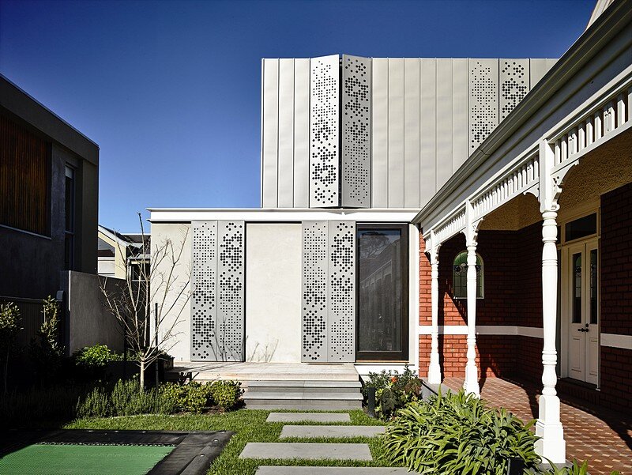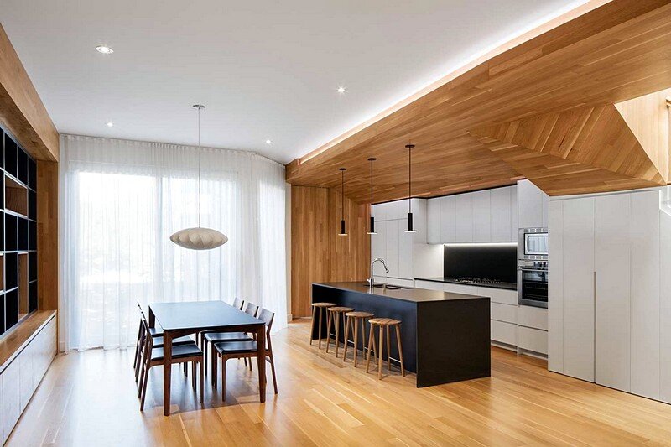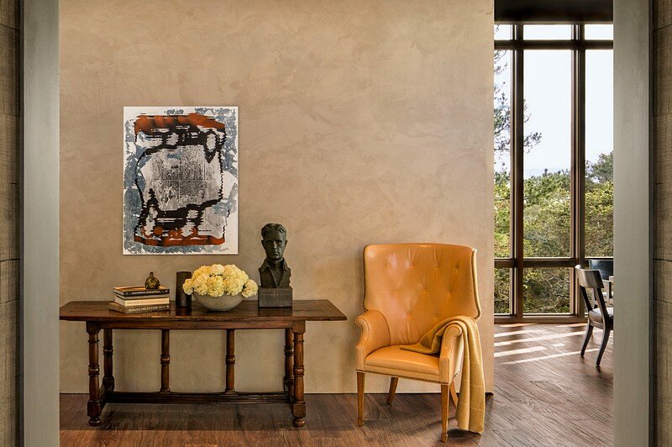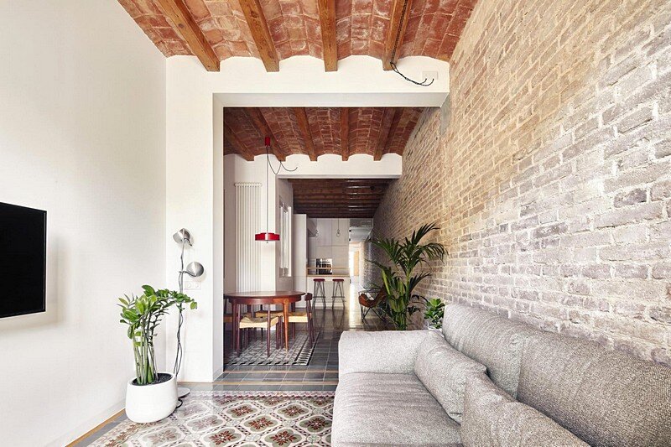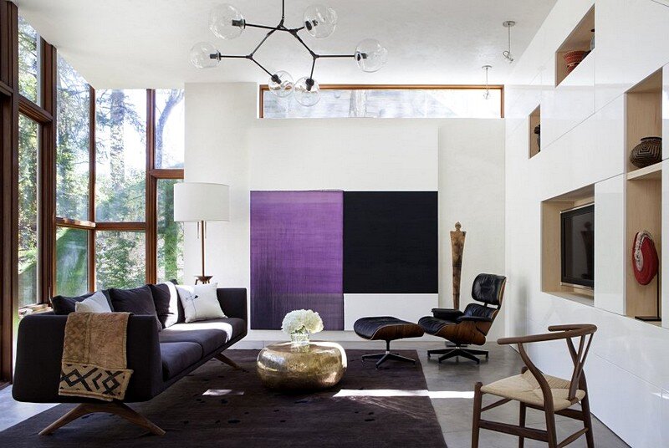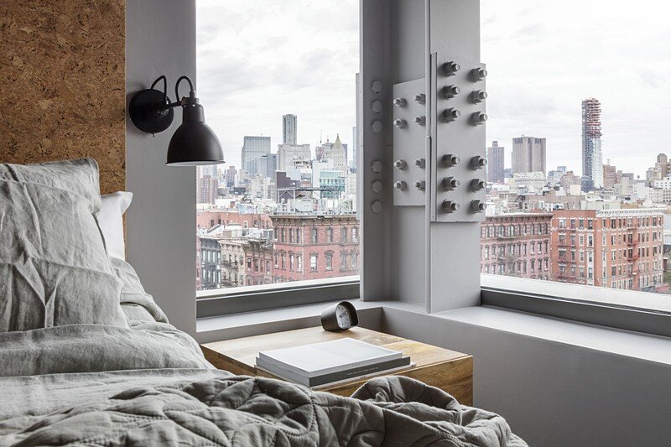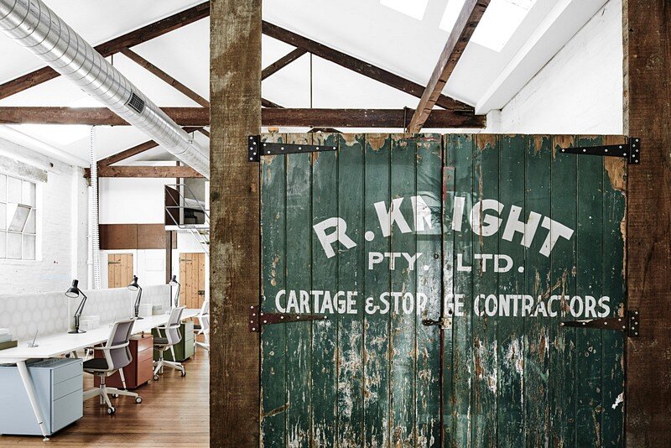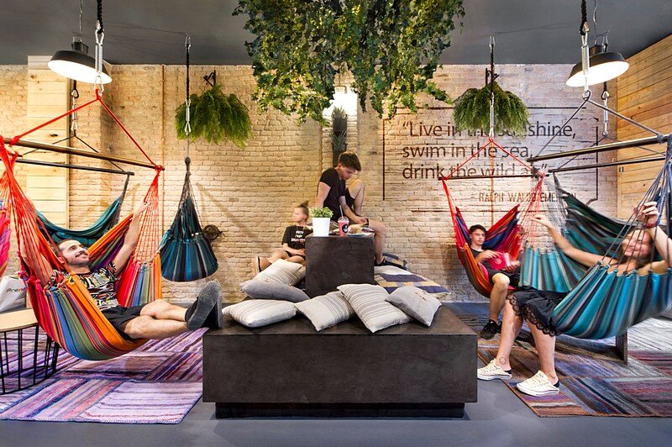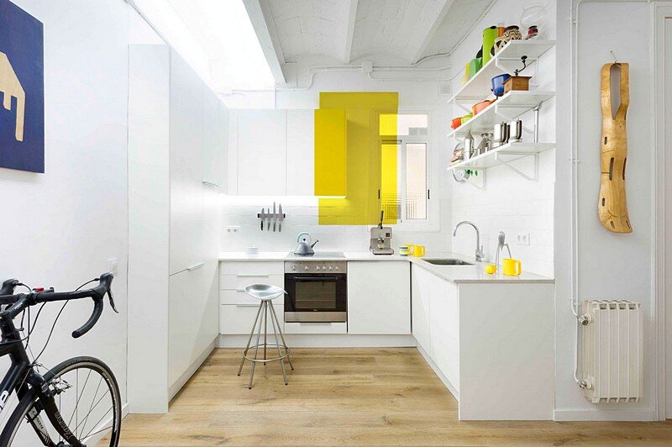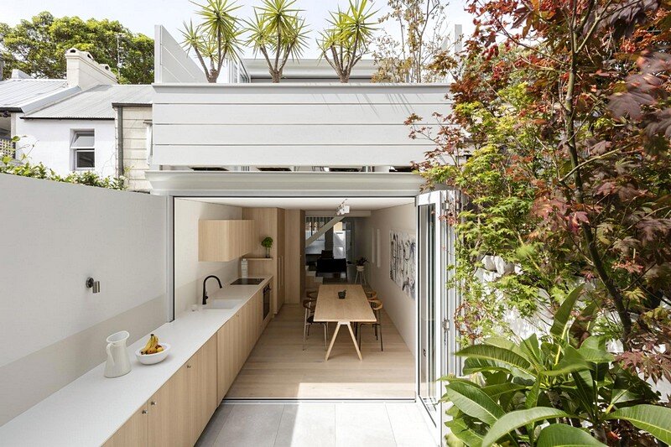Rural Hotel Complex by IDEO arquitectura
Project: Rural Hotel Architects: IDEO arquitectura Architect and designer: Virginia del Barco. Project Manager: Arq. Mayte Barrios Location: Ciudad Real, Spain Floor area: 90 m2 Year: 2016 Photography: Miguel de Guzman The interior design of this rural hotel was conceived by Spanish studio IDEO arquitectura. The oil-tourism will step on strong in the near future. […]

