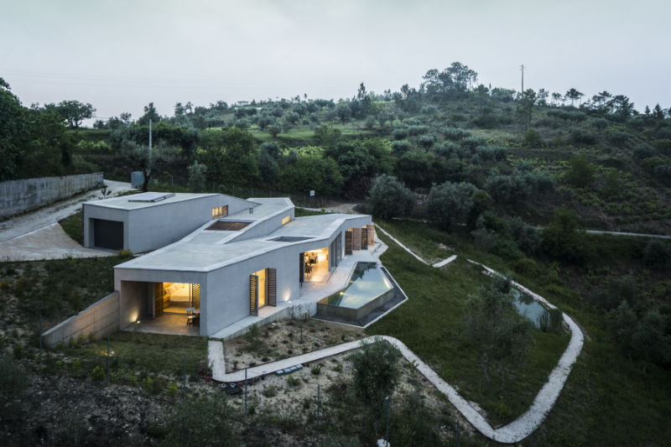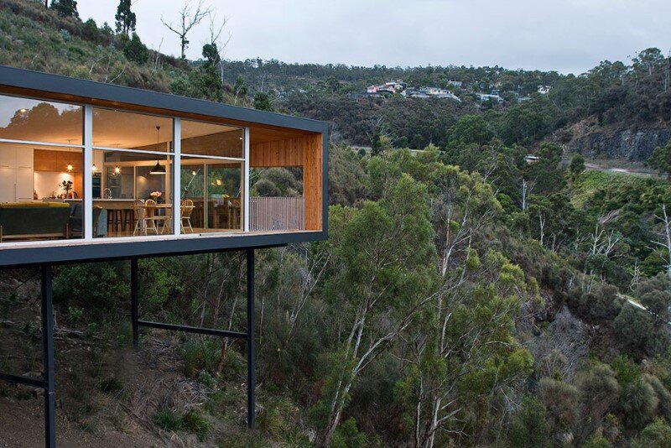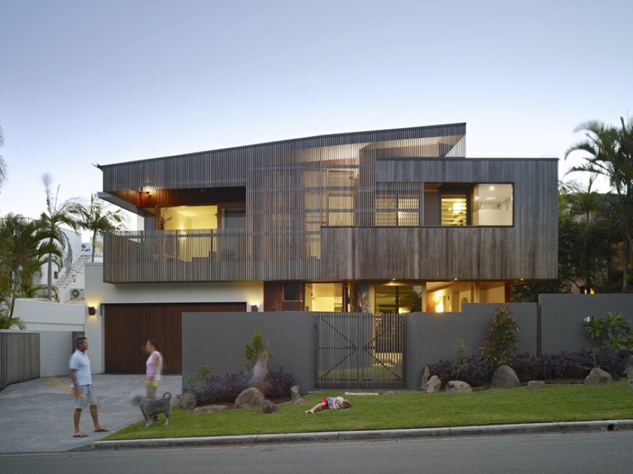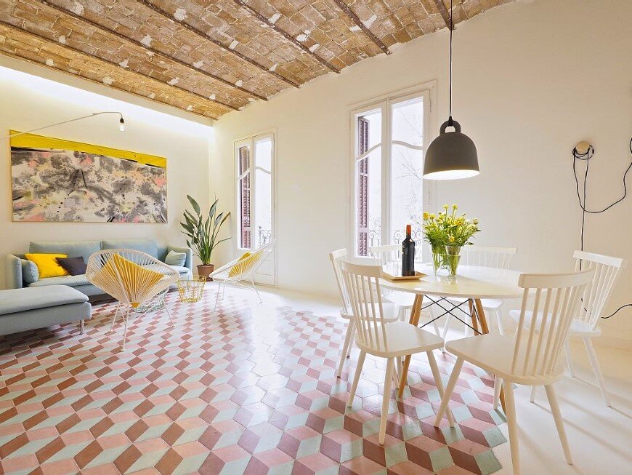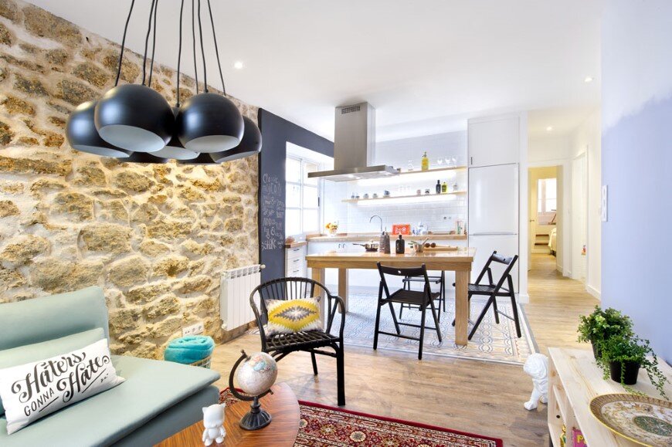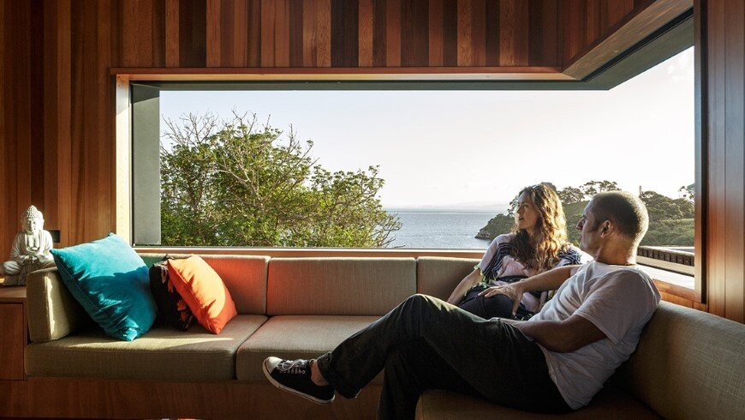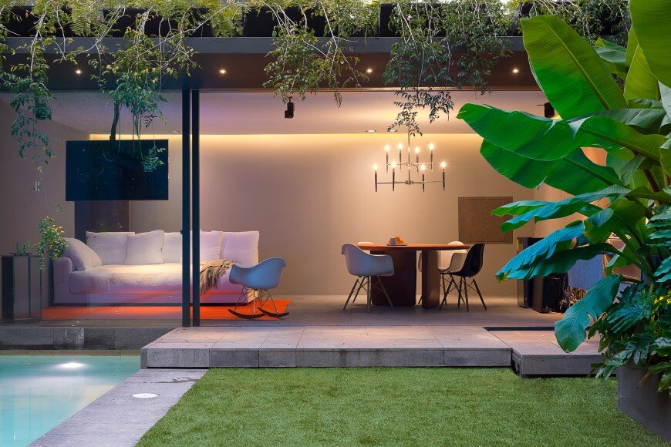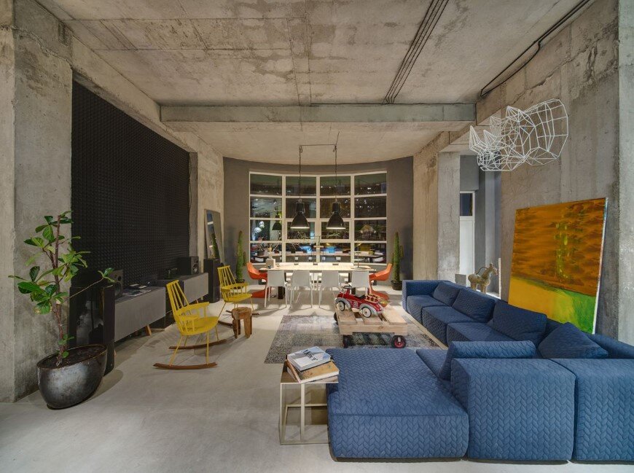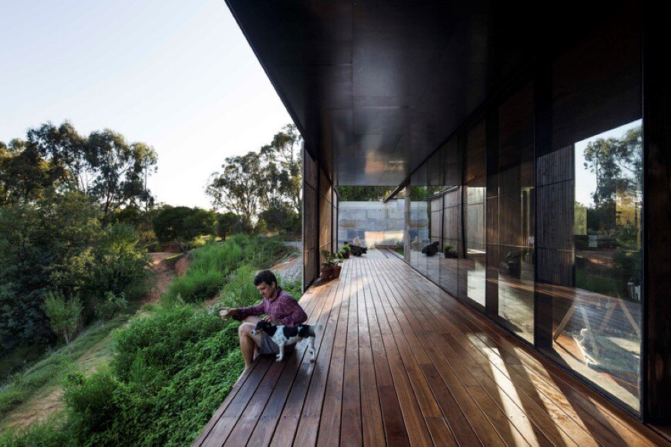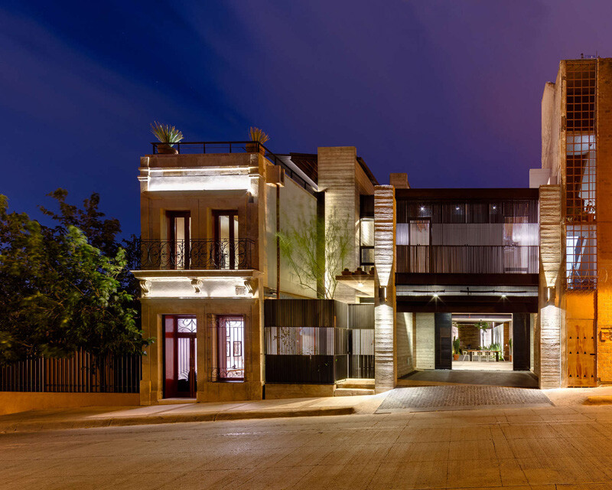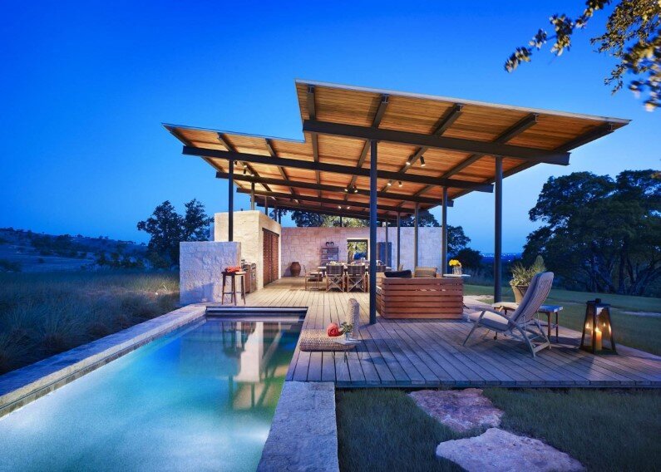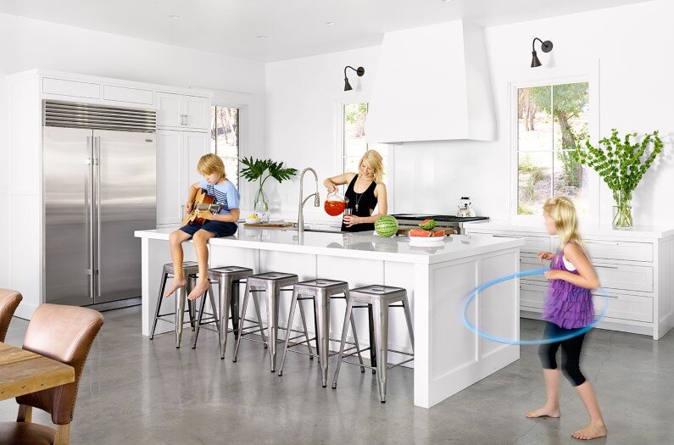Gateira Concrete House Designed in Harmony with Dramatic Landscape
Project: Gateira Concrete House Architects: Camarim Arquitectos Architecture: Vasco Correia and Patrícia Sousa Collaborated: Tiago Garrido, Jonas Grinevicius and Christoph Schwander Location: Gateira, Penela, Portugal Date: 2009 – 2014 Built Area: 403 mp Site Area: 2143 mp Photography: Nelson Garrido Lisbon-based Camarim Arquitectos has completed in 2014 Casa na Gateira. The Gateira concrete house is built […]

