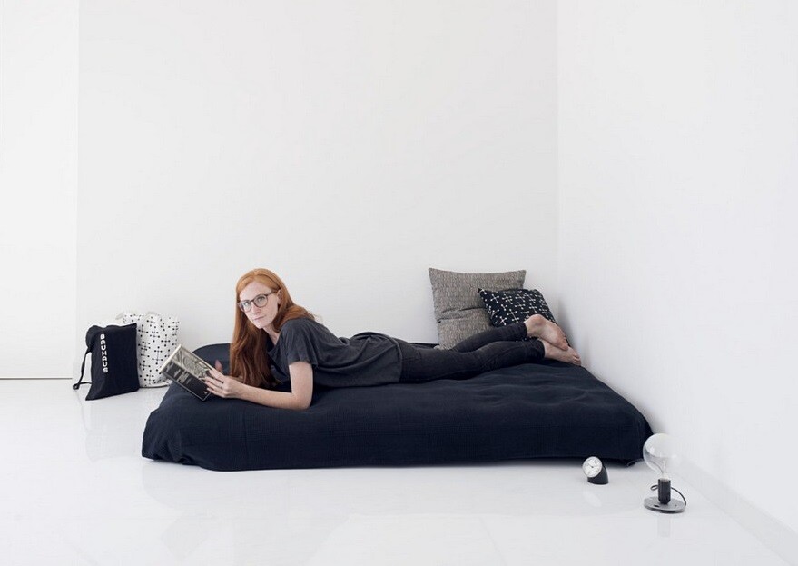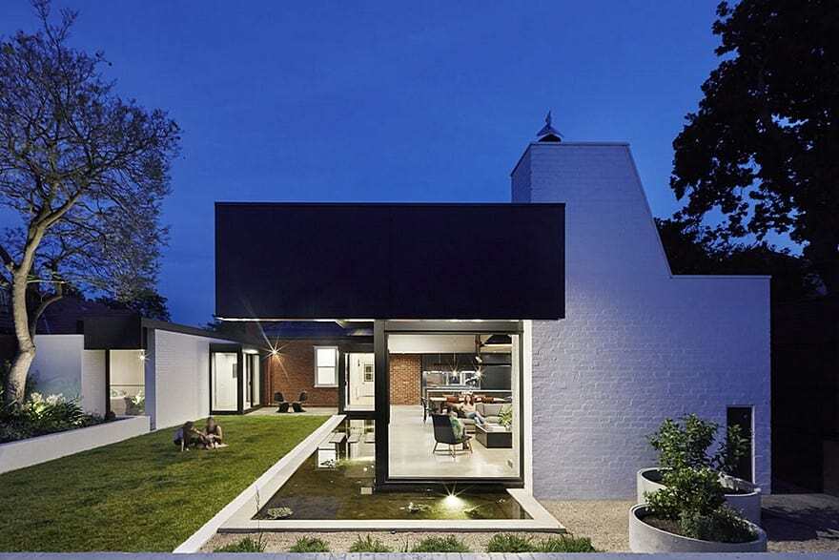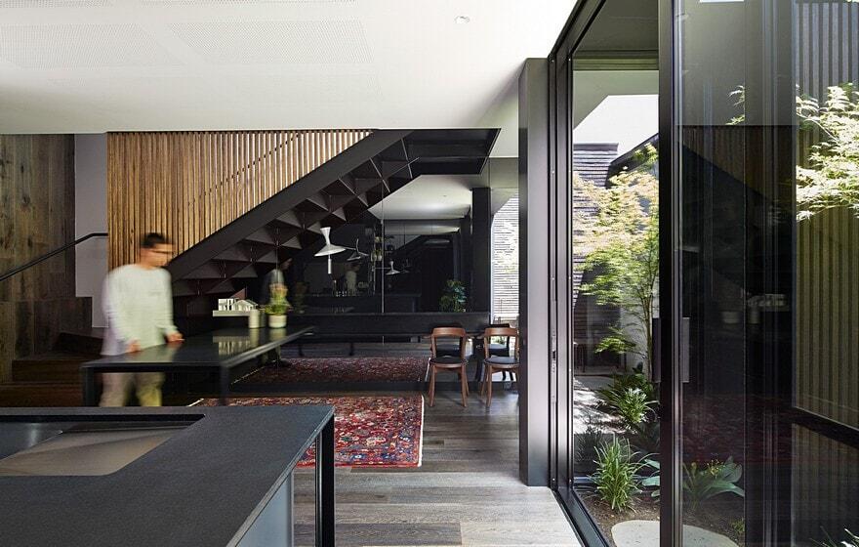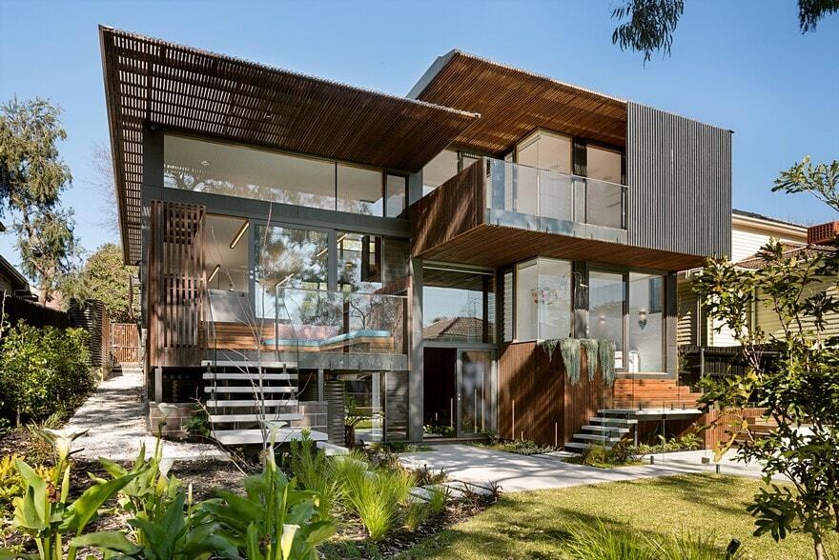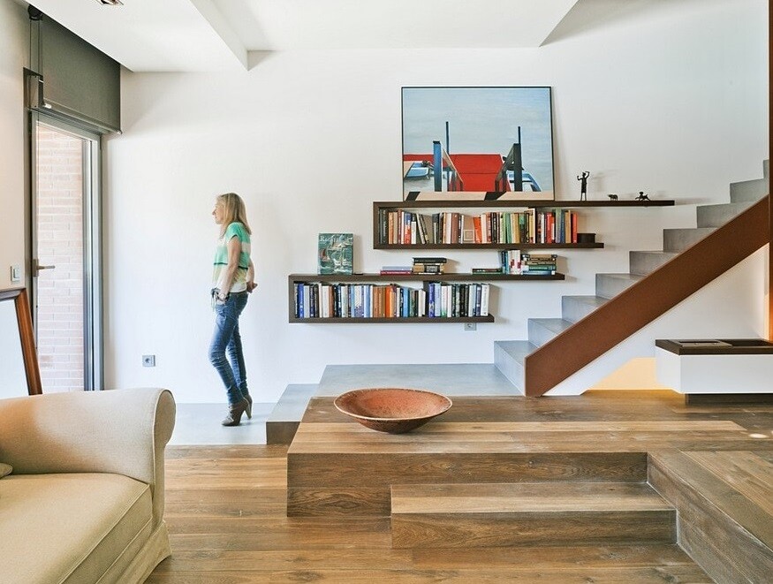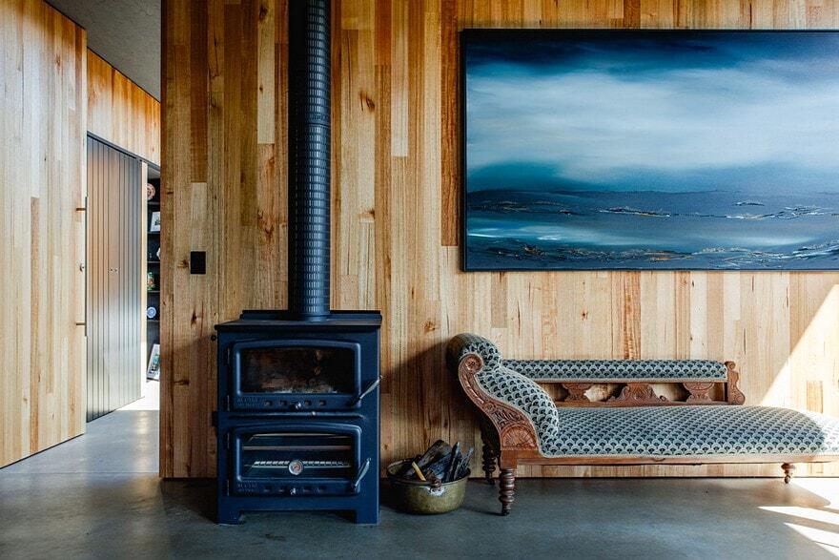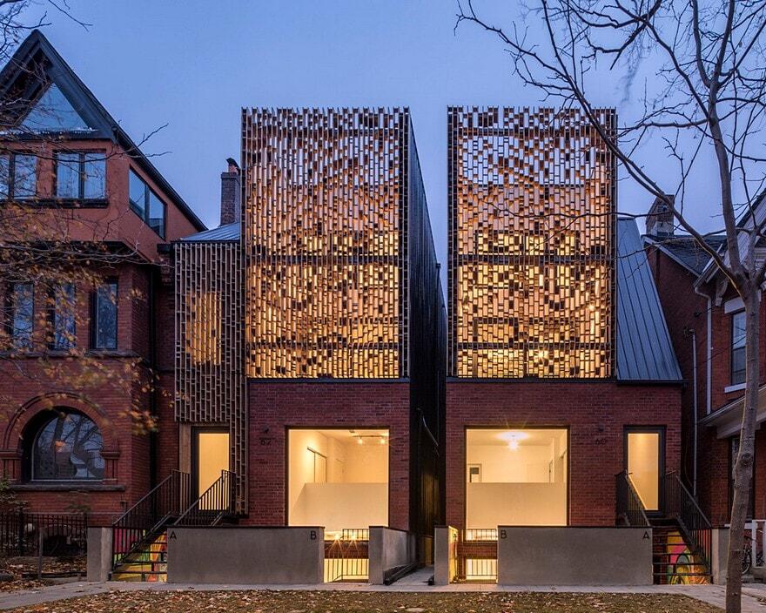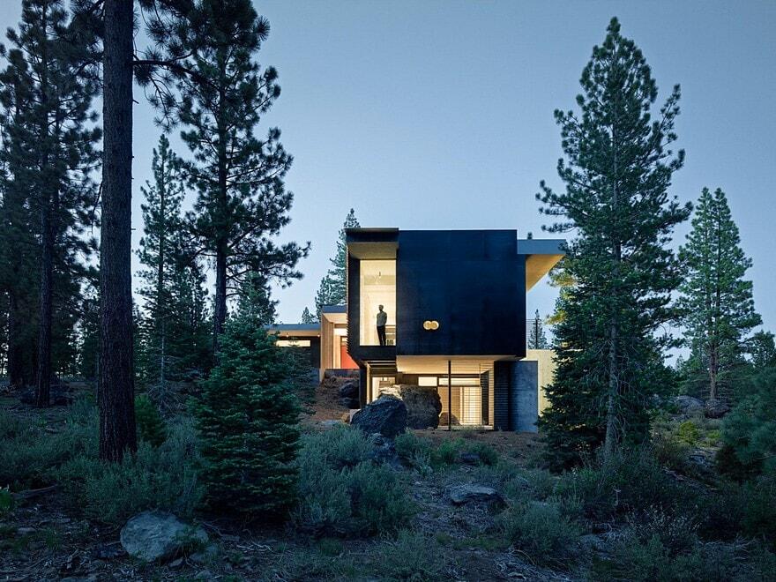Lasa Penthouse in Genoa by Gosplan
Architects: Gosplan Project: Lasa penthouse Location: Genoa, Italy Project year 2016 Photography: Anna Positano The Lasa penthouse was designed in 2016 by Gosplan, an architecture studio based in Genoa. The studio was founded in 2010 by Federico Bellegoni, Nicola Lunardi, Veronica Rusca and Lorenzo Trompetto. From the architect: The apartment is at the top of a building […]

