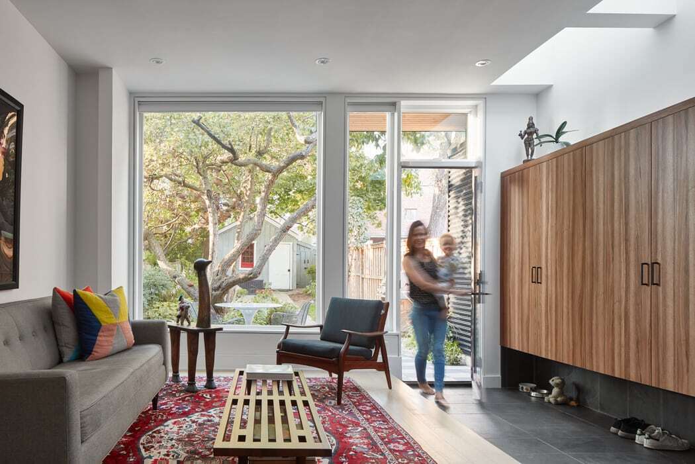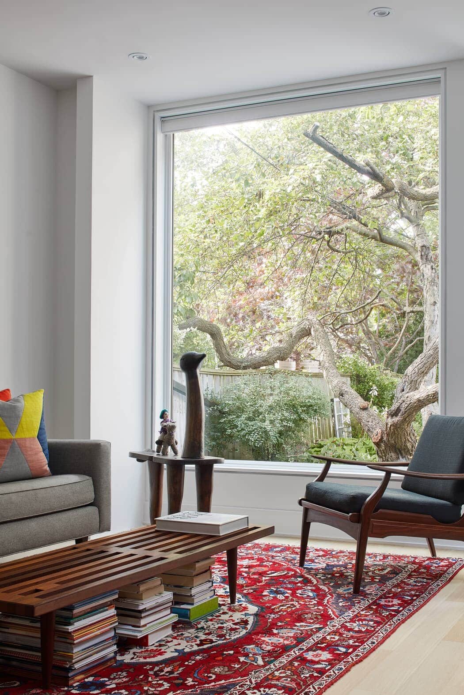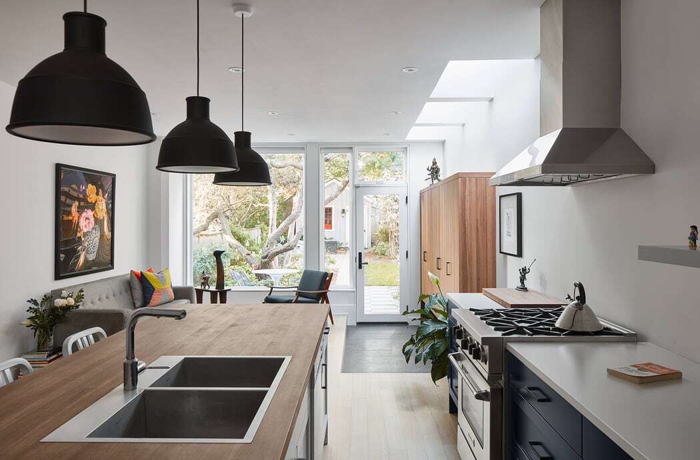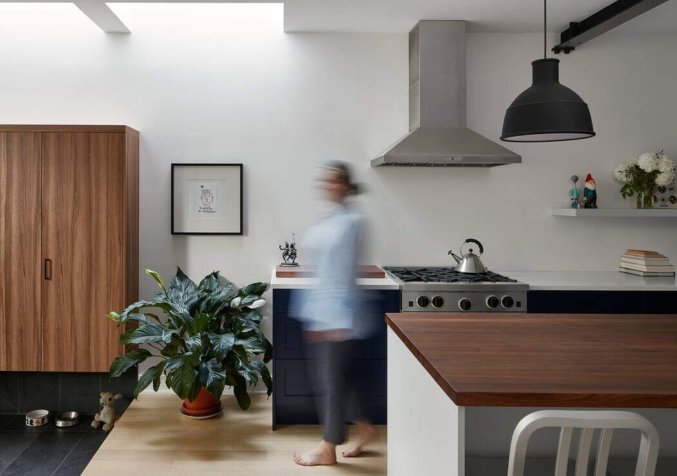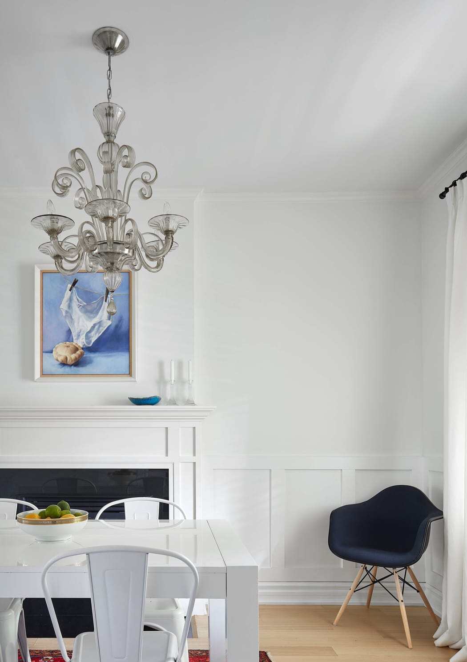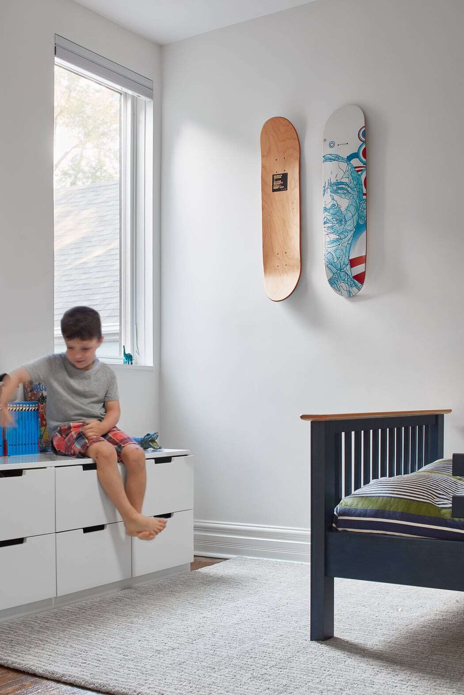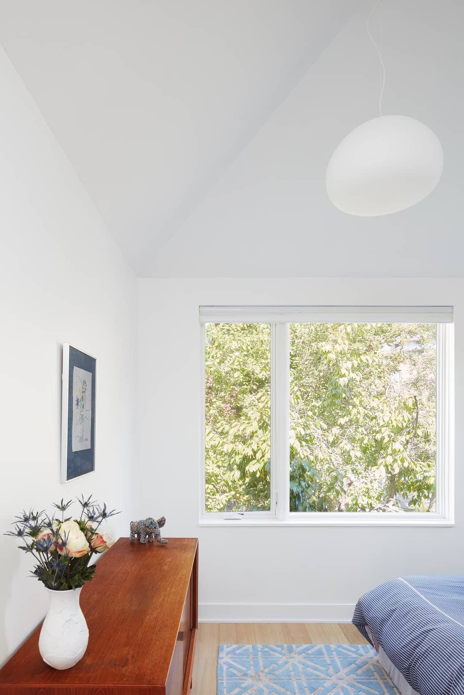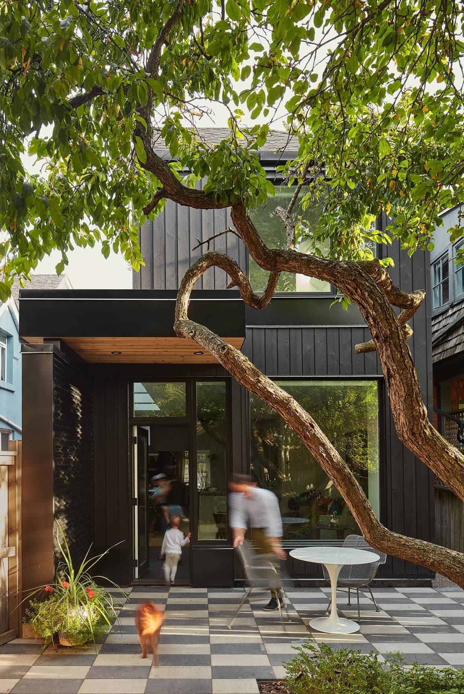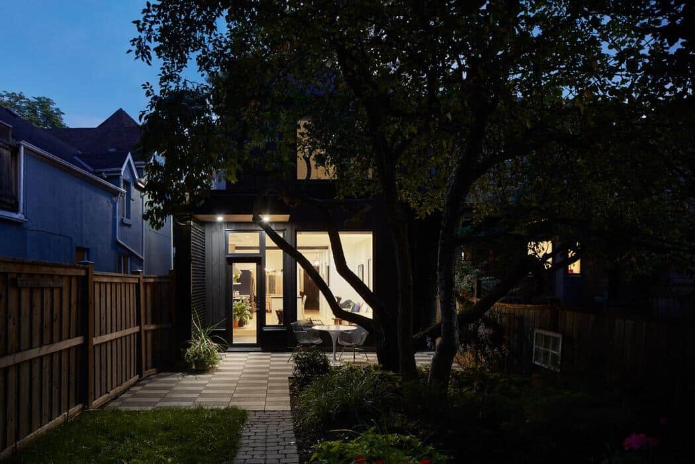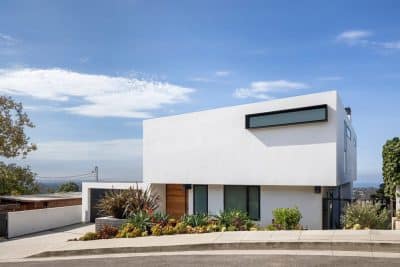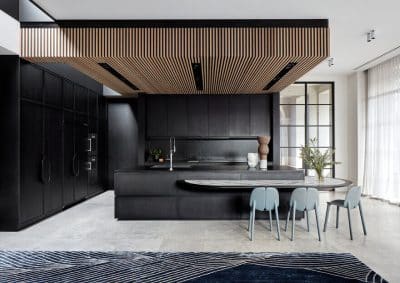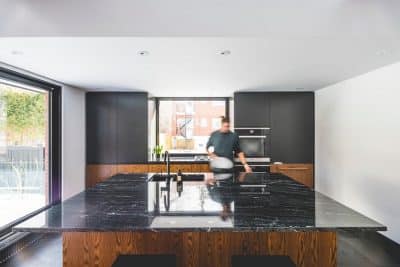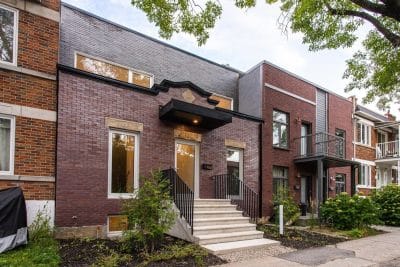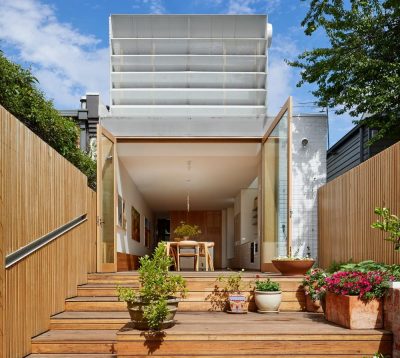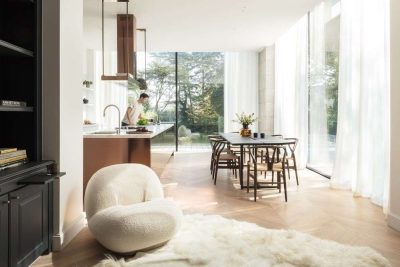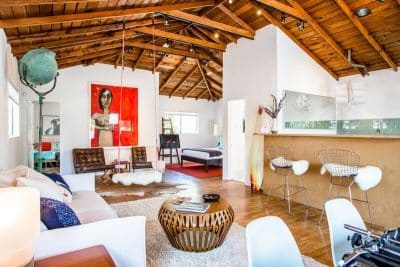Project Name: Polar House
Architecture and Interior Design: Barbora Vokac Taylor Architect
Lead Architect: Barbora Vokac Taylor
Contractor: Smith & Father
Structural: Blackwell Structural
Project location: Wychwood, Toronto, Canada
Gross built area: 93m2
Completion Year 2019
Photography: Riley Snelling
The clients, a young family with two children, approached BVTa to renovate their home with the intention to provide an additional bedroom on the second floor, and to reconfigure the ground floor to better suit their lifestyle. Their existing home lacked adequate space to accommodate their everyday activities, with a ground floor layout consisting of a series of rooms ‘enfilade’, culminating in a dead end.
The Polar house, being situated on a laneway access road, offered a unique opportunity in its site condition. This well used neighbourhood thoroughfare is a popular and informal alternative to the nearby Bathurst Street. It was important to address this public face of the site whilst providing privacy and to take advantage of the ample early morning, east light offered by the width of the open laneway.
Although the formal entrance to the house faces the street, the clients almost exclusively access the house from the entrance at the rear, “I don’t even think I have a key to the front door”, one of the client’s noted in an early design meeting. This was a key element in the organization of the ground floor – a polarized floor plan with two main faces: one formal, facing the main street and one informal, accessed from the garden. The plan was then developed from the ‘ends-in’ – the more formal spaces of the dining room and front foyer at the front with the more intimate living room and mudroom at the rear – the informal and formal spaces overlap sharing the relocated ‘service’ areas of the kitchen, the powder room and hidden basement access at the centre of the floor plan.
The response was to develop the addition as a simple, unpretentious volume – a series of assembled, linked forms giving the addition a sculptural character and creating a silhouette of traditionally domestic forms, familiar to the surrounding neighborhood. The addition was then clad in a single material: a modest vertical wood cladding that works as a ‘silhouette’ of a more traditional volume yet detailed in a more modern approach: straight forward finishes that respond more to the utility and form, rather than to any applied decoration.
Polar House is a subtle yet deliberate response to the unique conditions of the site, the client’s tastes and use. The project is finished with simple, modest materials that suited the limited budget, yet were carefully detailed and considered, the result is a refined backdrop for a comfortable and convenient lifestyle – an elevated everyday.

