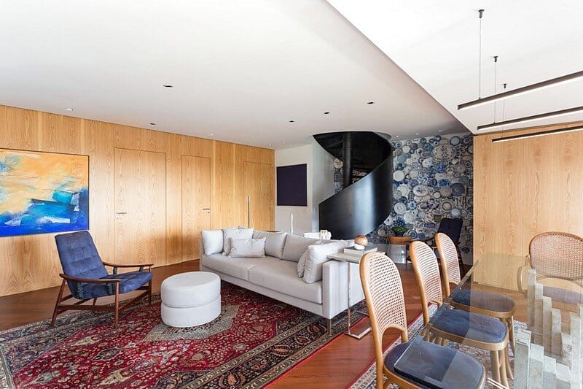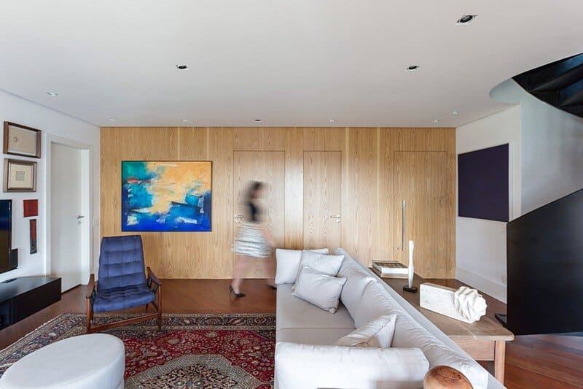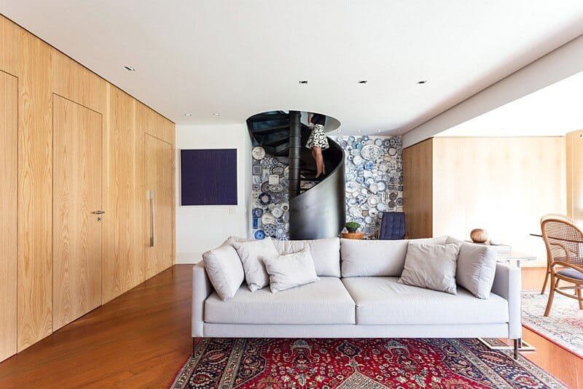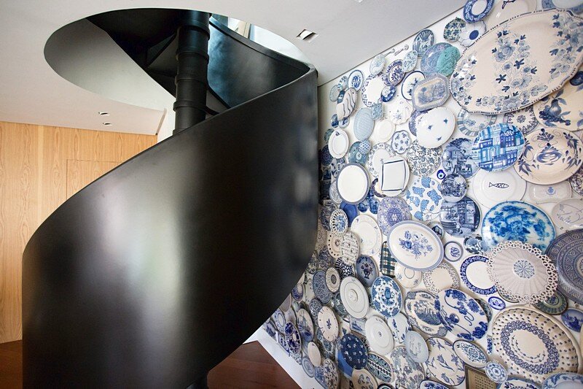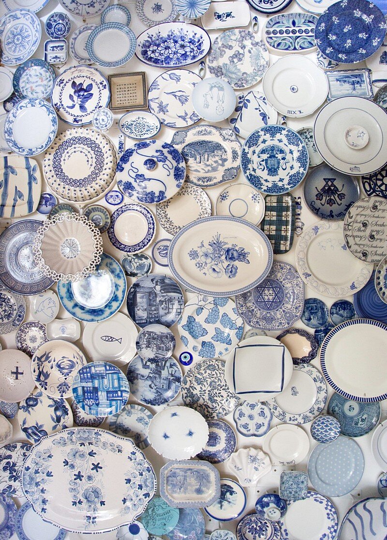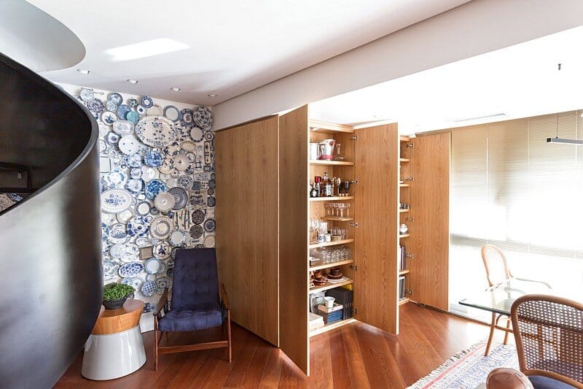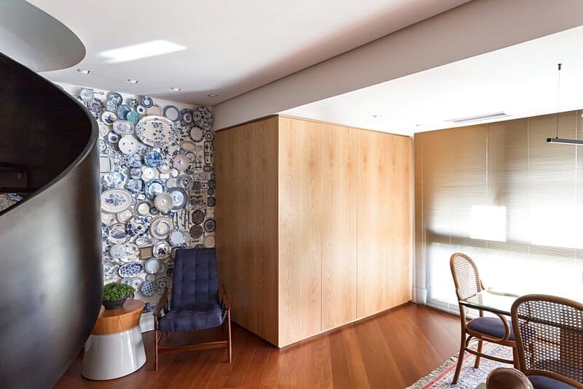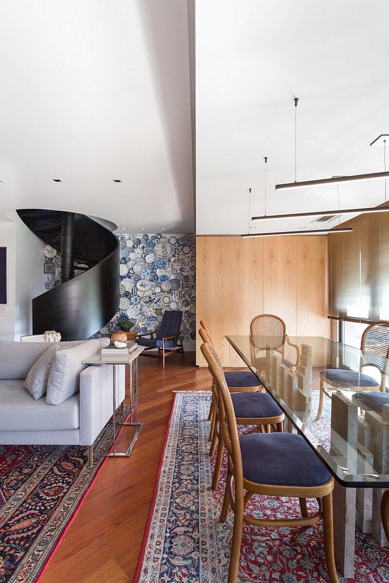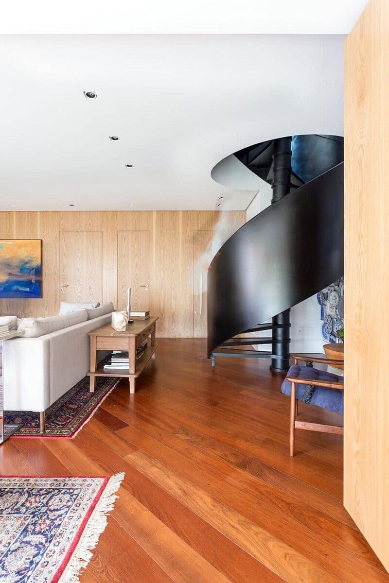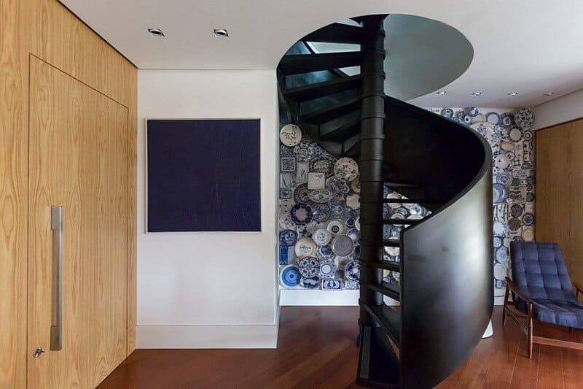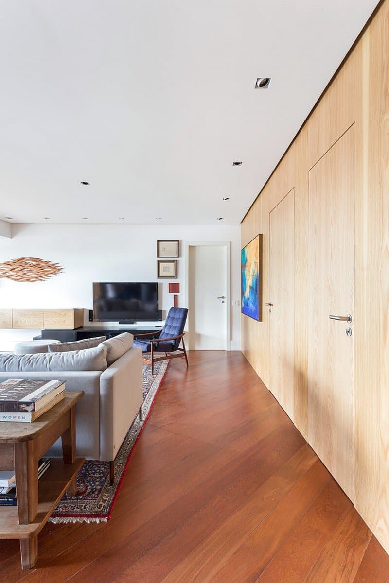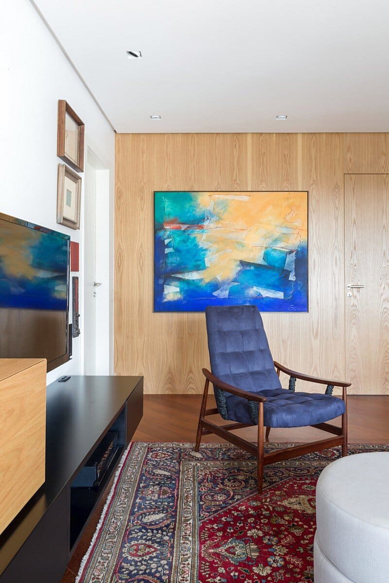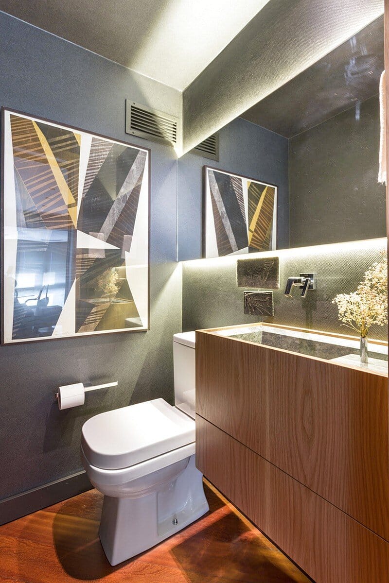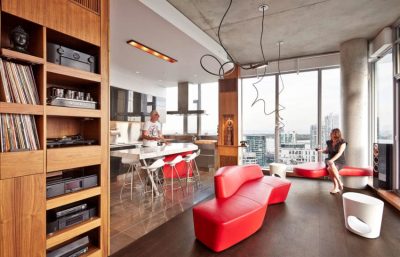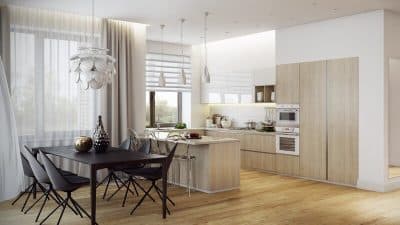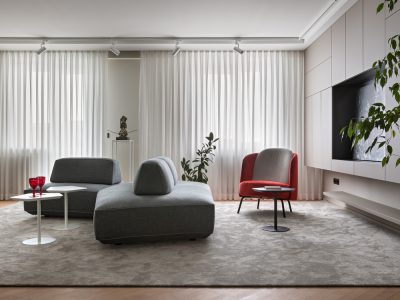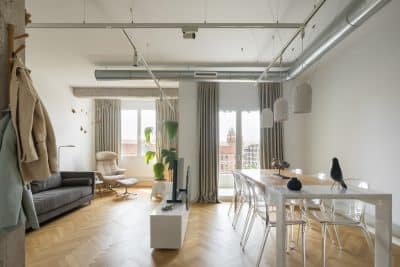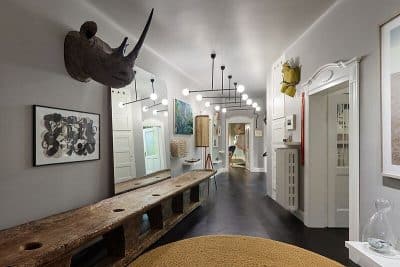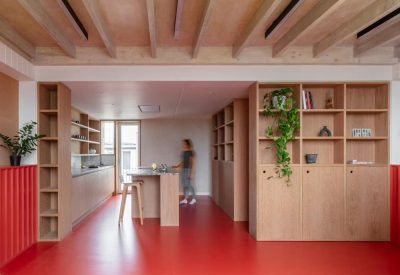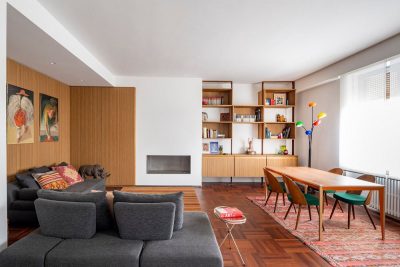Project: Porto Alegre duplex / The Collector’s Apartment
Architect: Ambidestro Arquitetura
Location: Porto Alegre, Brazil
Photography: Marcelo Donadussi
This Porto Alegre duplex was renovated in 2016 by the Brazilian studio Ambidestro Arquitetura.
Project description: The owners of this duplex of 250 m² located in Porto Alegre contacted Ambidestro aiming to update their living room, dining room and toilet – before dated with a typical décor of the 80s as the place had become a passage area to the second floor. That was a real waste as the space could easily be used as a base to expose the couple´s artwork and the impressive collection of 300 blue dishes hostess.
In the reform, the idea was to invest in minimalism and draw the attention of architectural elements to focus on works of art. So the base is neutral: Off-white walls, panel and natural oak furniture.
The works of art were spread across 43 m² social area, while more than 300 blue dishes, coming from all parts of the world were focused on a single wall of 5 meters long, on the bottom of the stairs. We created a three-dimensional installation with supports of various sizes to superimpose the dishes. It was a good craftsmanship.
To contrast this ancient air, the reform also provided a new staircase in helical format. Made with wooden plaque shaped spot and coated matte electrostatic painting, it looks like a real black sculpture, resembling a monolith.
Many pieces of furniture already in the apartment were restored. An example is the blue chair, which belonged to the resident´s mother. The rattan chairs and dining table were kept in the decoration, while some pending rectilinear lines give a modern touch to the dining area. Area of passage, this great living became the favorite corner of the residents and their guests.

