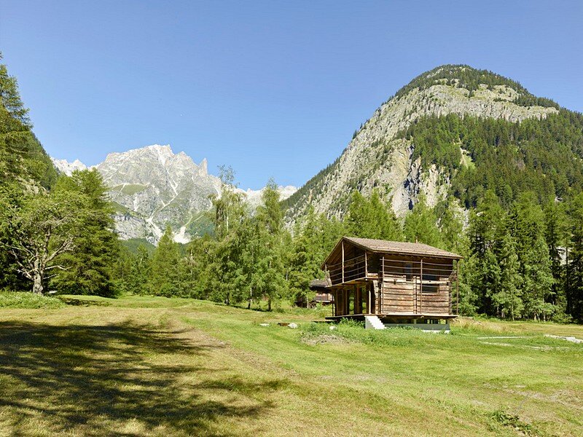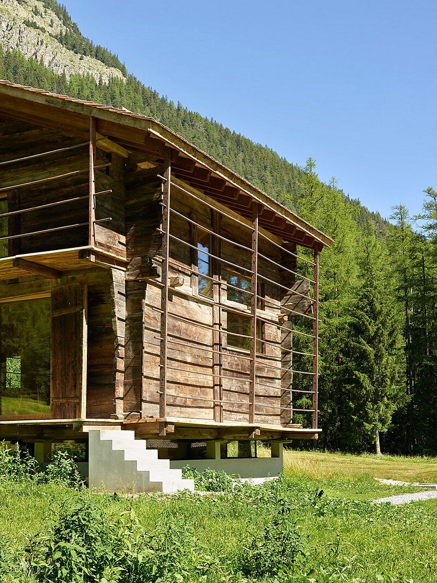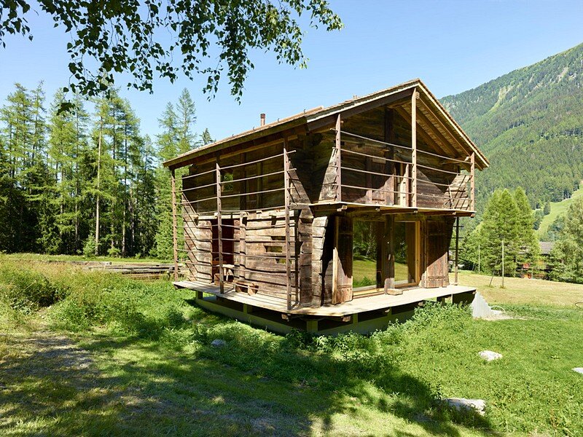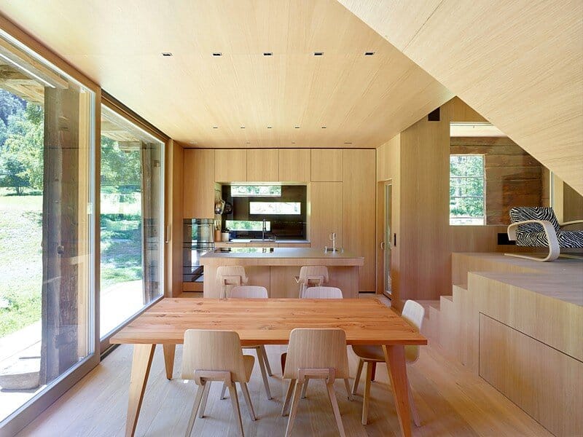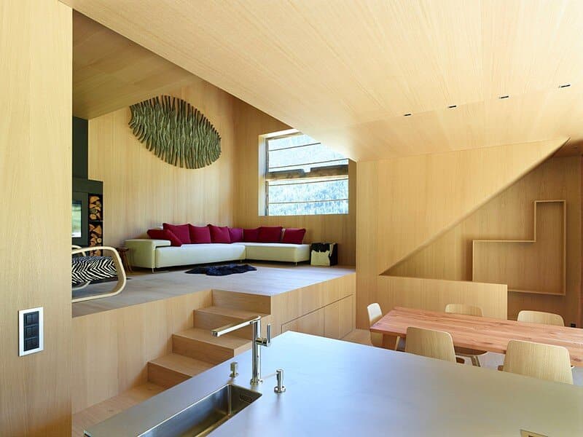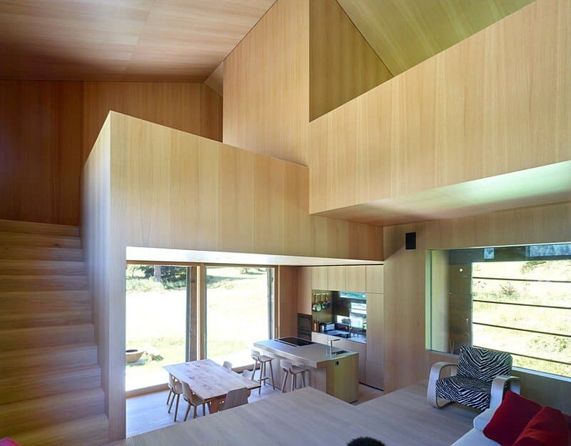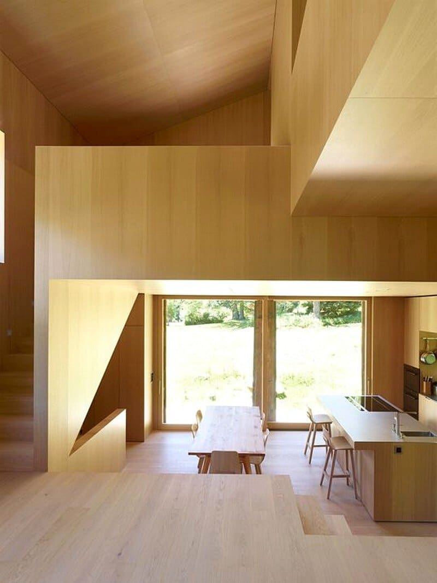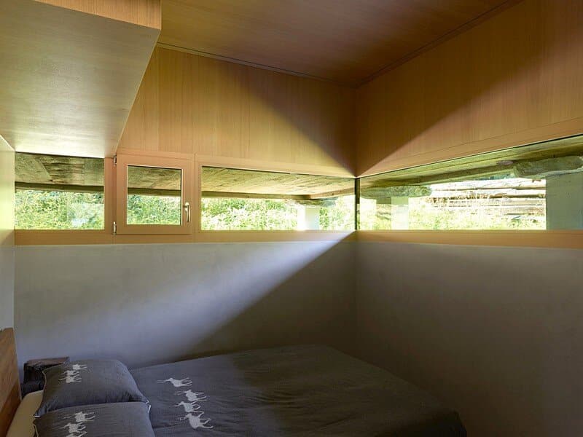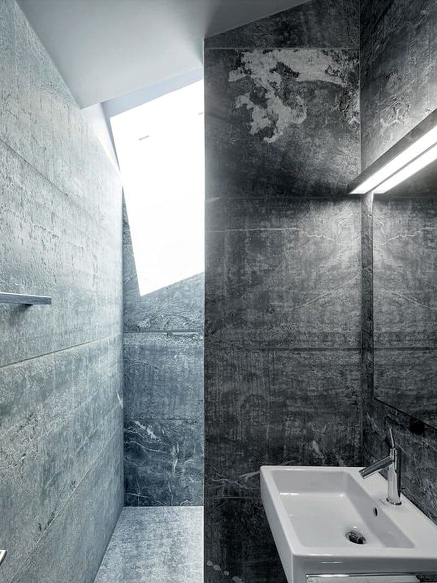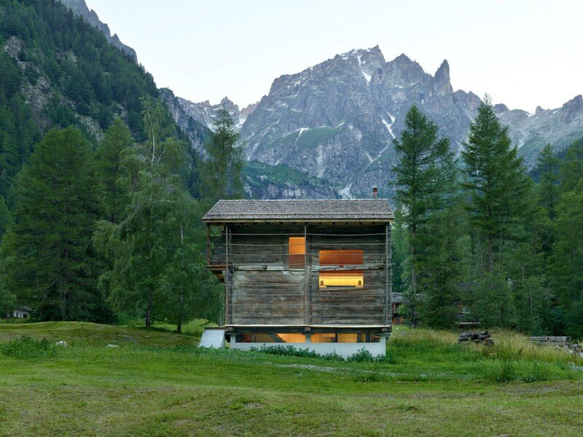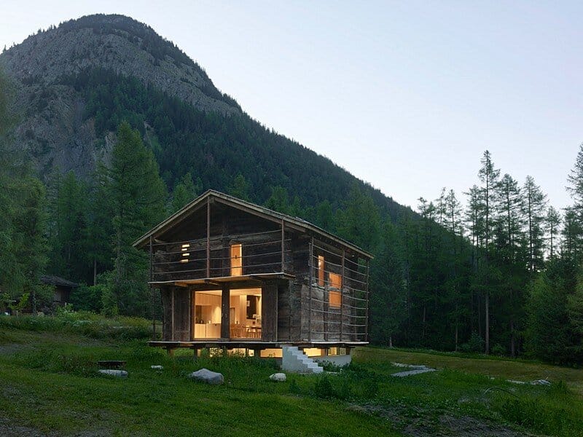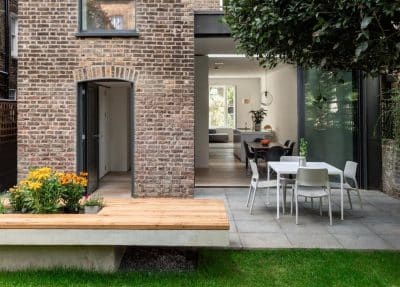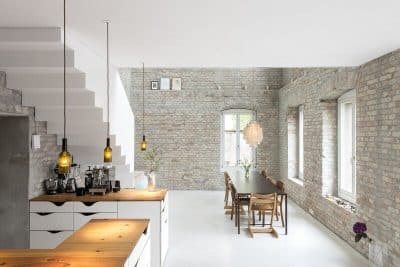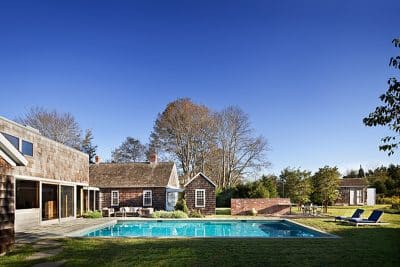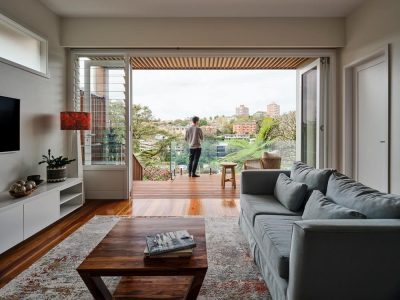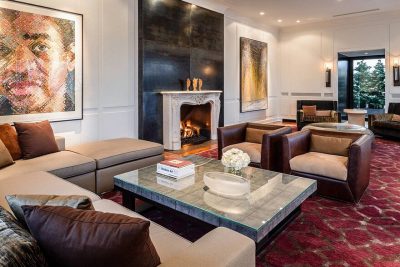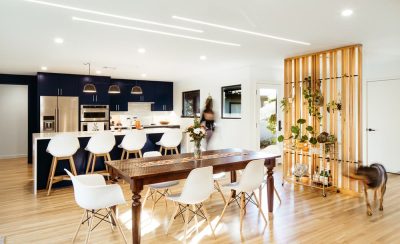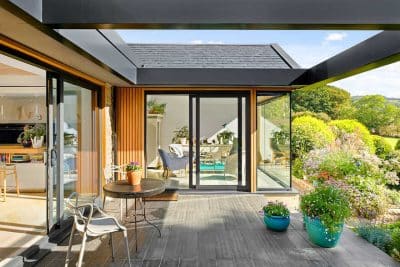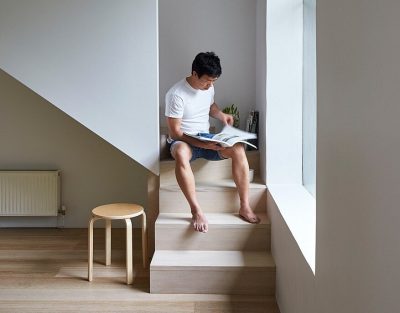
Project: Praz-de-Fort Cottage
Architect: Savioz Fabrizzi Architectes
Location: Saleinaz, Switzerland
Civil engineering: Alpatec sa, Martigny
Heating engineering: Tecsa sa, Conthey
Photography: Thomas Jantscher
Praz-de-Fort Cottage by Savioz Fabrizzi Architectes is a sensitive barn conversion that honors the memory of a 19th-century rural structure while adapting it for contemporary living. Located in Saleinaz, Switzerland, the project transforms an abandoned agricultural building into a warm and functional mountain retreat that balances tradition with innovation.
A Barn Reborn
Originally built in the late 1800s, the barn once stood at the entrance to the village of Praz-de-Fort in the Val d’Entremont. After decades of neglect, Savioz Fabrizzi Architectes undertook a meticulous process of dismantling and reconstructing it a few kilometers deeper into the valley. This relocation allowed the building to be preserved while giving it a new purpose as a compact, year-round dwelling.
The architects retained the external wooden envelope of the original barn but introduced a completely new independent structure within it. This internal “skin” provides insulation, stability, and modern comfort without compromising the rustic charm of the outer shell. The dialogue between the two structures—old and new—defines the architectural character of Praz-de-Fort Cottage.
Layered Spatial Experience
Inside, the design takes advantage of the barn’s vertical volume to create a series of open, half-level spaces that communicate visually and spatially. Instead of closed rooms, the architects developed a continuous interior where changes in height define distinct functions.
The lower level contains the living and kitchen areas, designed as communal, light-filled zones. Above them, the bedroom and office occupy the more private levels, tucked under the original timber roof structure. This open layout enhances the sense of intimacy while maintaining visual connection throughout the cottage.
Preserving Authentic Character
Respect for the barn’s rural identity was central to the renovation. The few existing openings—once used as doors leading to exterior balconies—were retained and fitted with glazing. Only minimal new openings were introduced, carefully placed to frame views of the surrounding alpine landscape while preserving the integrity of the façade.
Externally, the ruchines (traditional wheat-drying galleries) were slightly densified to unify the walls and enhance privacy. The result is a façade that feels authentic and timeworn, yet subtly refined. The reconstructed base in exposed concrete recalls the stone foundations of the original barn, grounding the structure visually and structurally. A discreet horizontal band of glazing separates the base from the timber volume above, bringing daylight into the lower spaces without altering the building’s historic form.
Natural Materials and Warm Interiors
Inside Praz-de-Fort Cottage, Savioz Fabrizzi Architectes used natural oak panels to line the walls and ceilings, creating a soft contrast to the rugged exterior. The lower level, inspired by the original stone base, incorporates raw, textured materials that add depth and authenticity.
This palette of wood, stone, and concrete maintains a dialogue between the cottage’s past and present. Every detail— from the joinery to the treatment of light—evokes craftsmanship and restraint. The result is a home that feels both contemporary and deeply rooted in its alpine heritage.
A Contemporary Alpine Refuge
Praz-de-Fort Cottage stands as a model of respectful transformation, merging sustainability with preservation. By maintaining the spirit of the original barn while introducing modern systems and refined spatial design, Savioz Fabrizzi Architectes have created a timeless retreat that belongs fully to its landscape.
This project illustrates how traditional forms can evolve without losing their soul—a quiet conversation between the memory of place and the demands of modern living.
