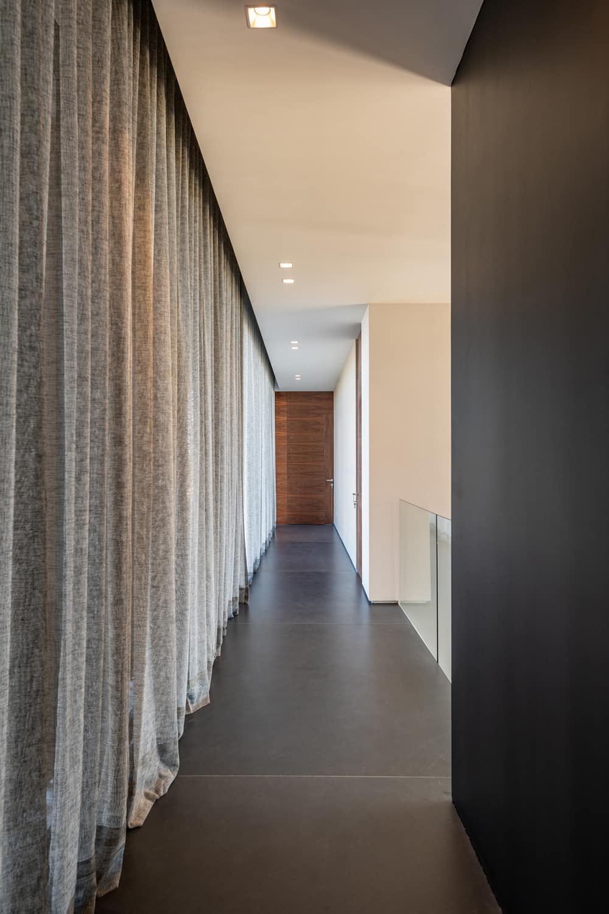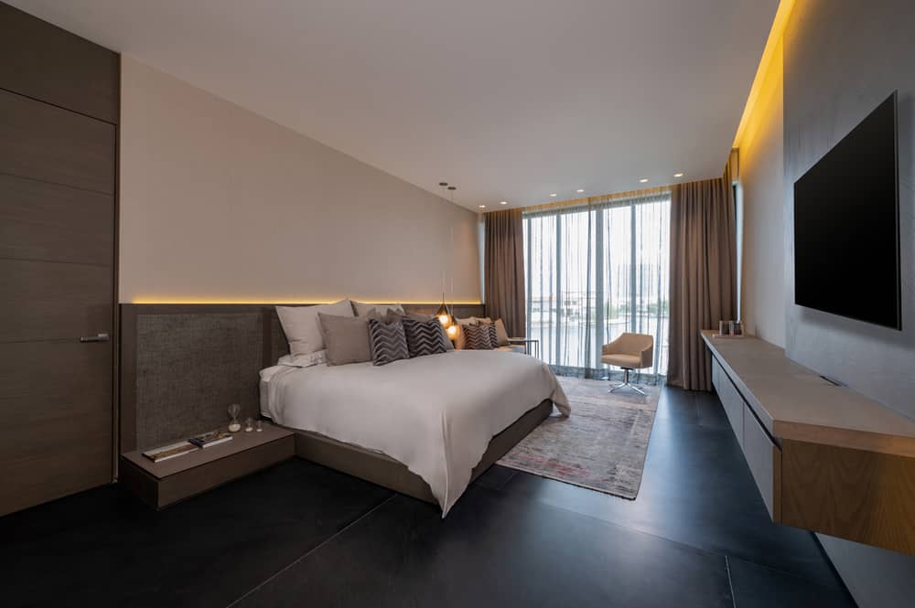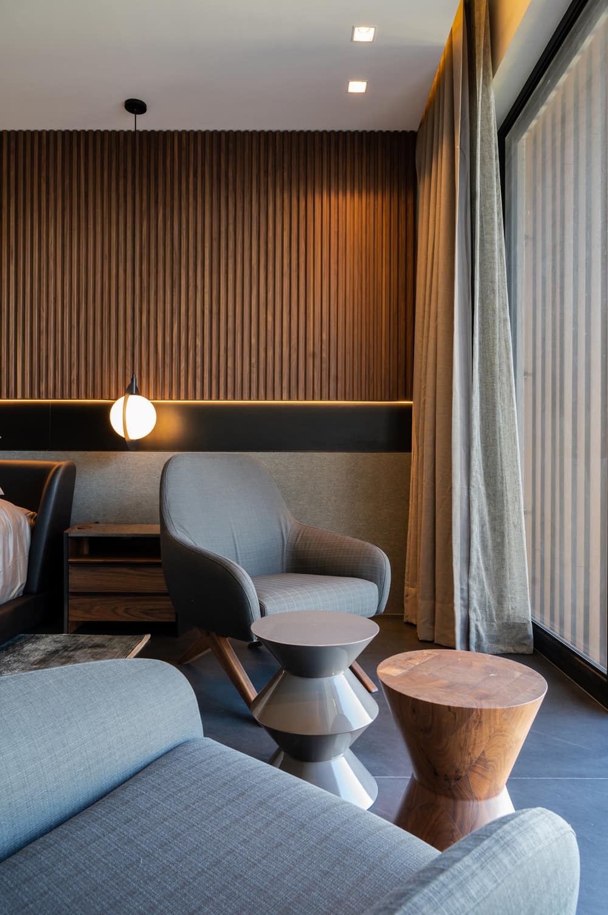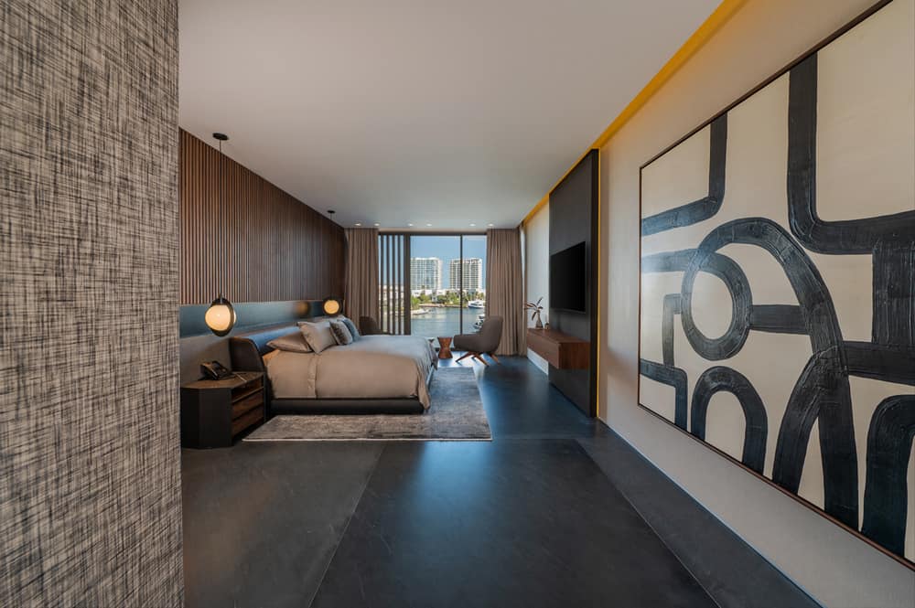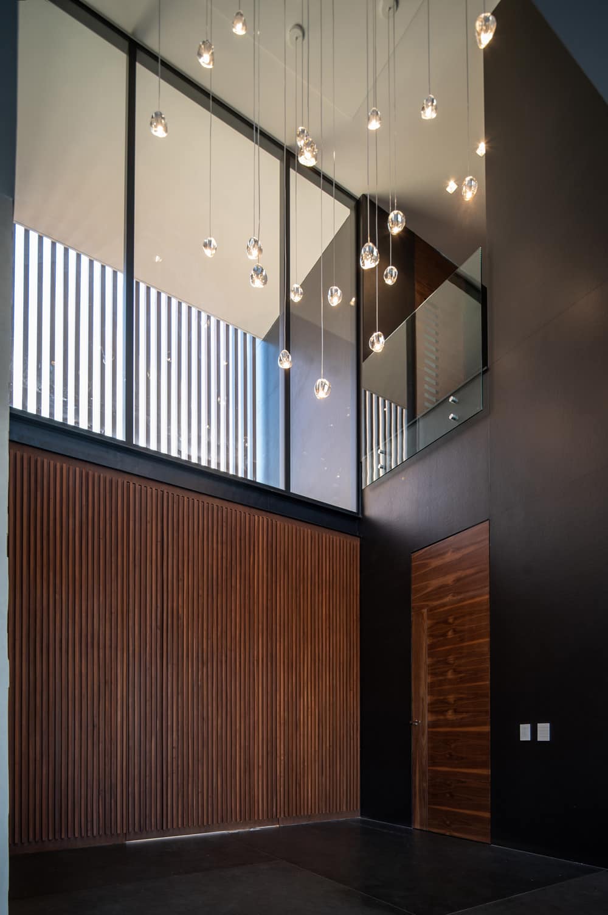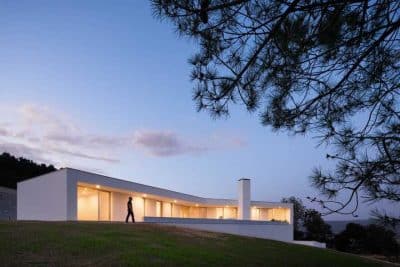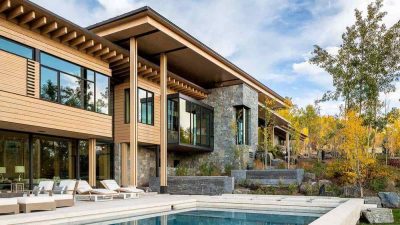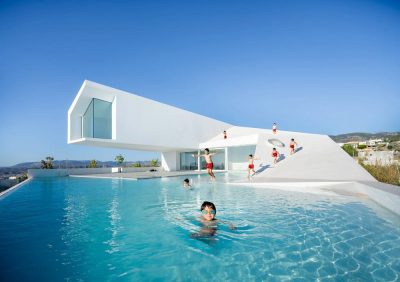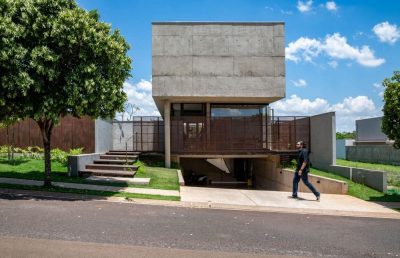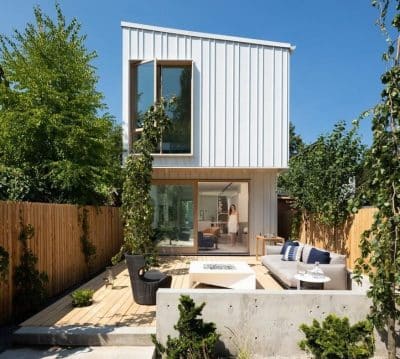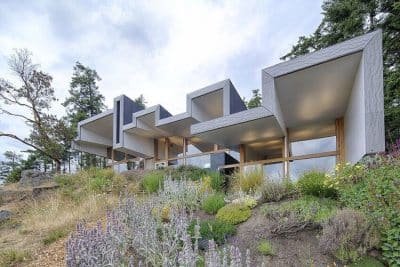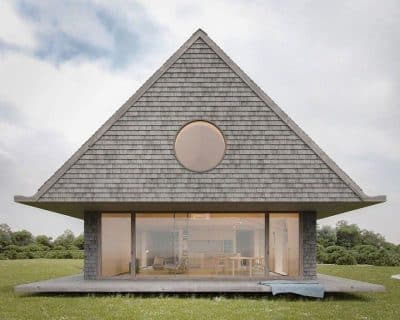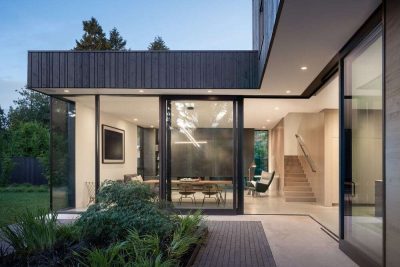
Project: Puerto Cancún House
Interior Design: Nyra Troyce Studio
Team: Adriana Blanco, Julio Castillo, Gabriela Arnau
Architects: Aron Cappon
Location: Puerto Cancún, Quintana Roo, Mexico
Completed: Junio 2023
Build Up Area: 1,644 square meters
Photo Credits: Wacho Espinosa
The design employs simple geometry and spacious open areas to reimaginea pavilion style house that responds to the climate and site conditions. The Puerto Cancún house is conceived as an introspective sanctuary for a family that loves spending time together as well as hosting their loved ones. The design achieves a balance between natural and built spaces.
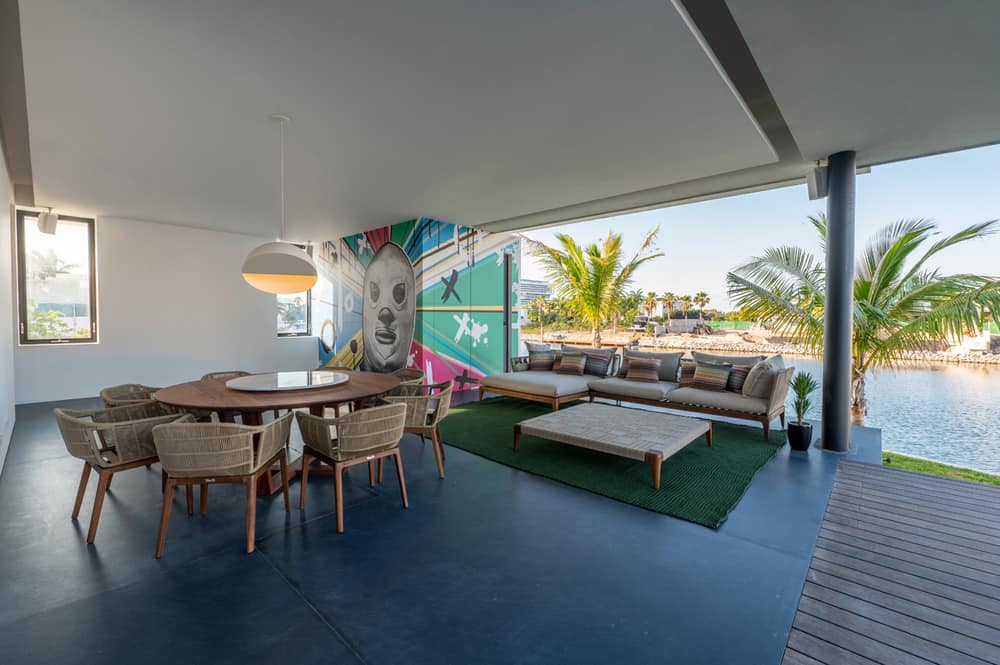
Puerto Cancún house is a daily use residence that draws inspiration from its surroundings. Located in the beautiful state of Cancun, Quintana Roo, the house is situated within the Puerto Cancun residential area, at sea level, with the backdrop of the canals of Puerto Cancun and the turquoise sea. Designed by Aaron Cappon Architect, this house features clean lines and honest materials. Its visual and spatial characteristics come together to create a sense of openness and transparency that allows its inhabitants to connect with nature.
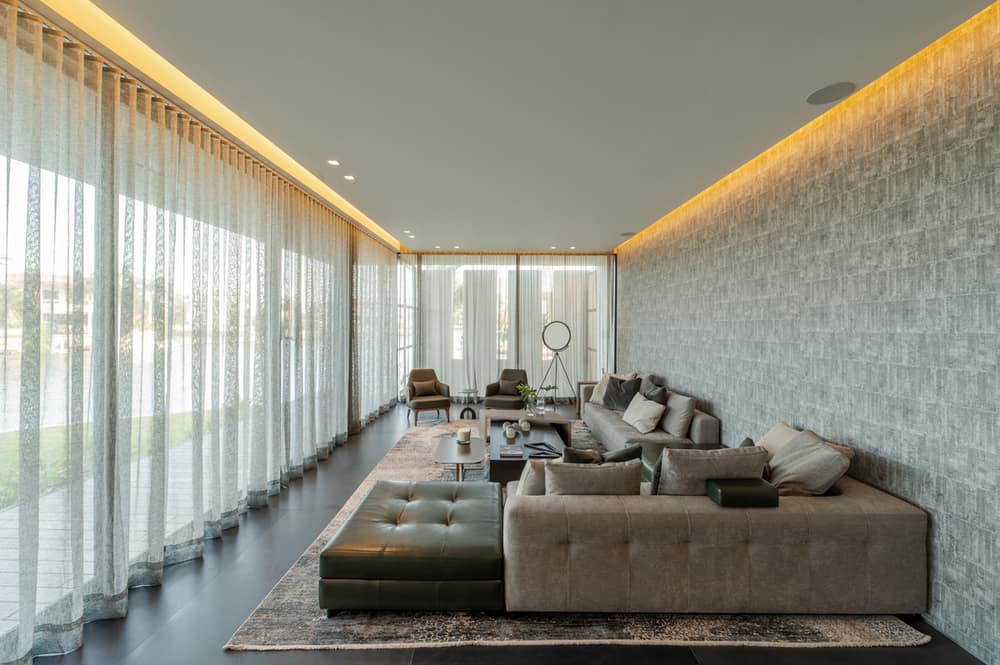
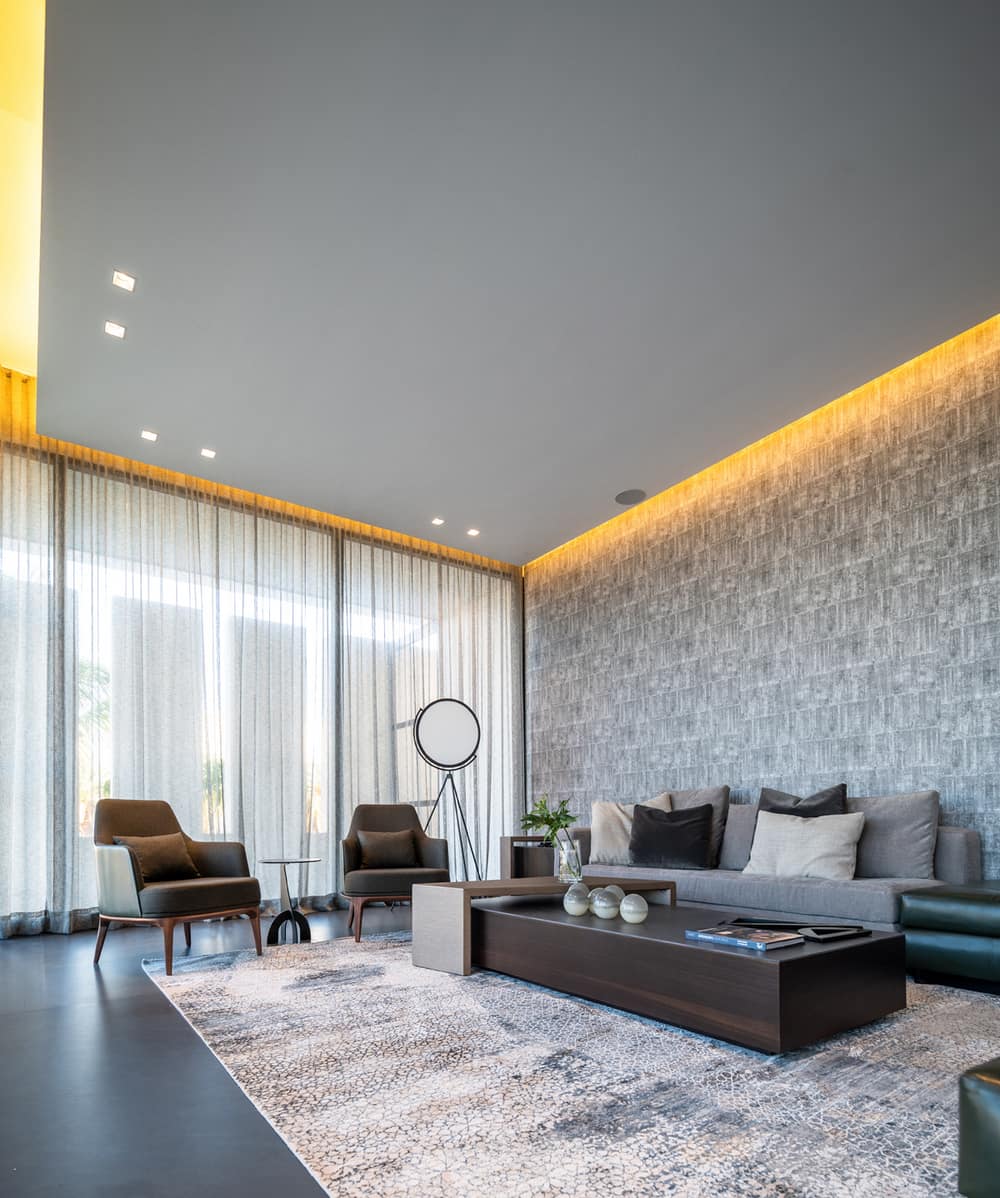
Black marble floors and concrete walls are accompanied by tapestries, accentuating different spaces. The selection of textiles was crucial in providing warmth and transforming each area of this residence into cozy atmospheres. The furniture was specially designed to fit the dimensions of the space.
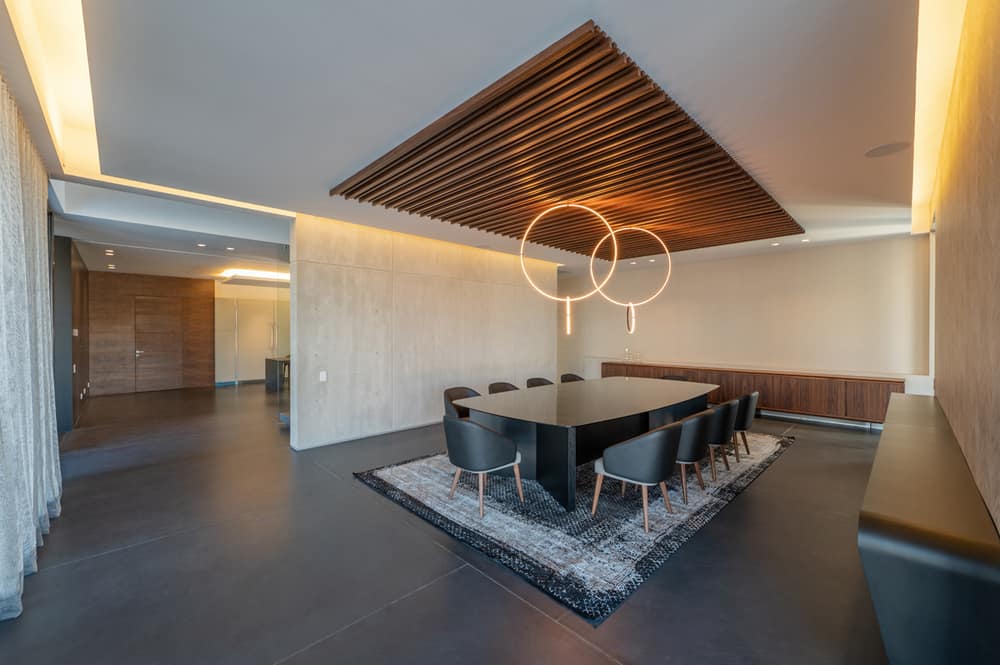
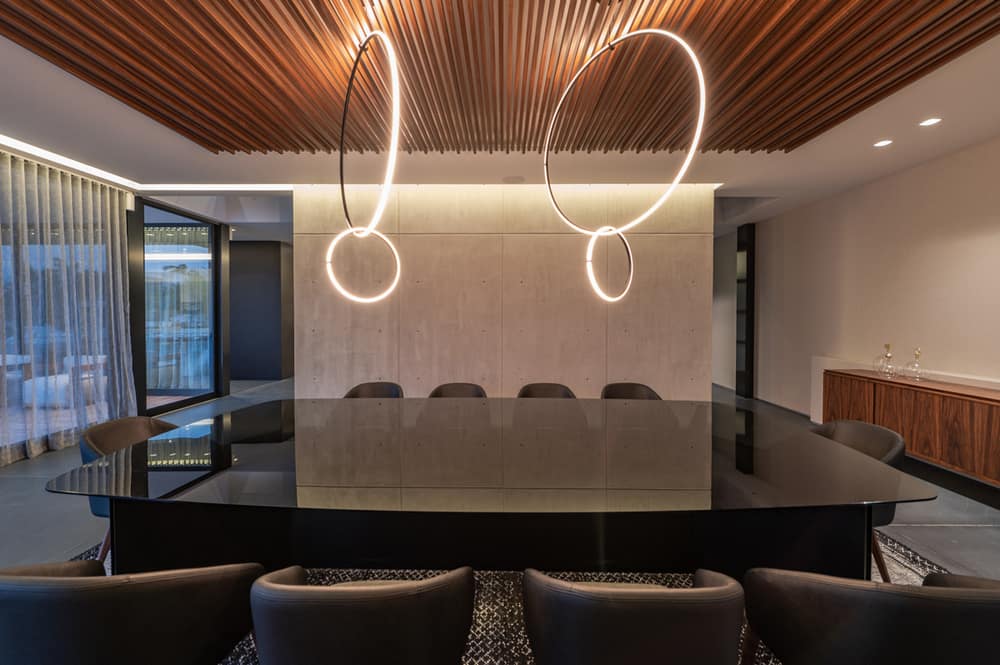
Solid and neutral colors on the exterior serve as a prelude to the warm tones of green, gray, and black that decorate the interiors. The living room and bedrooms are designed with all the comforts that good design can offer. The contemporary furniture with an Italian style is crafted from walnut wood, with accents of metal and high-design textiles. Full-height windows and high ceilings fill the house with natural light while minimizing heat gain and promoting cross ventilation. Each bathroom features ample dressing areas and all the amenities.
