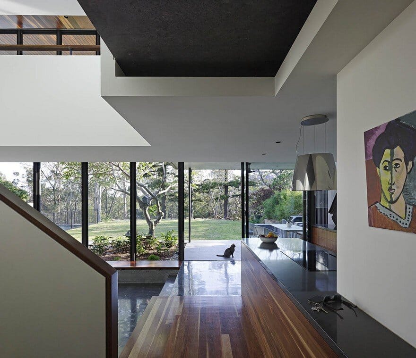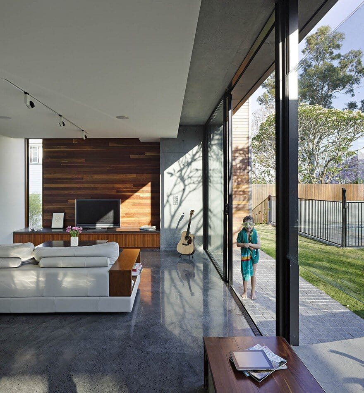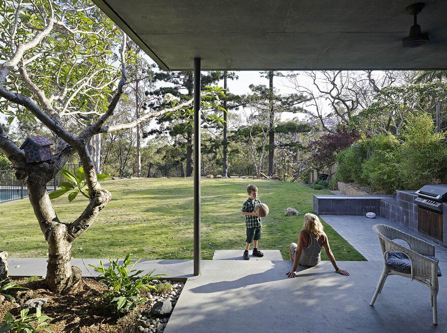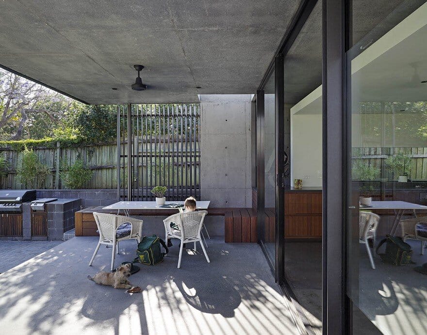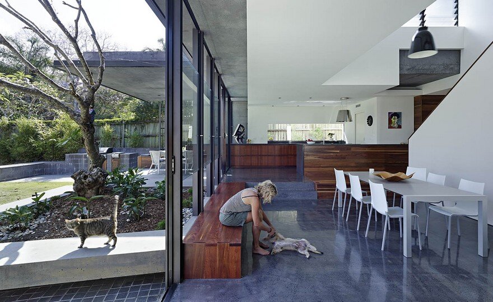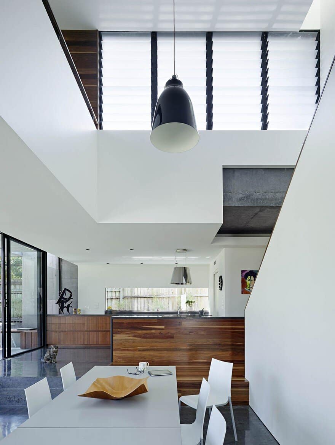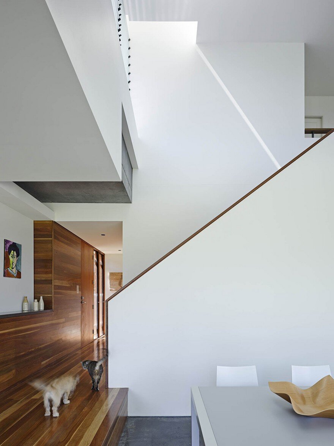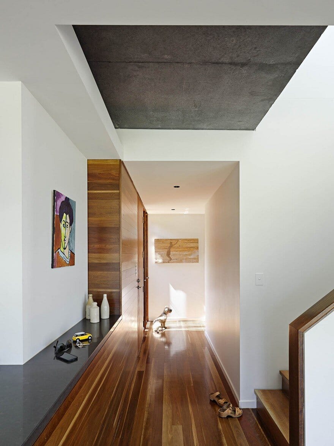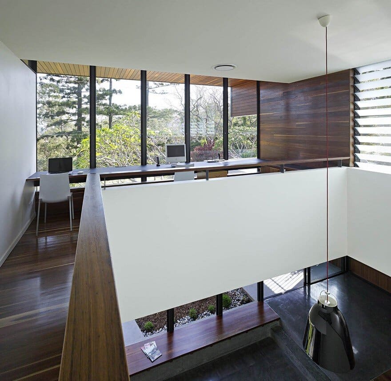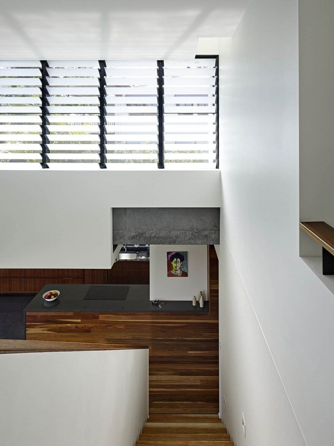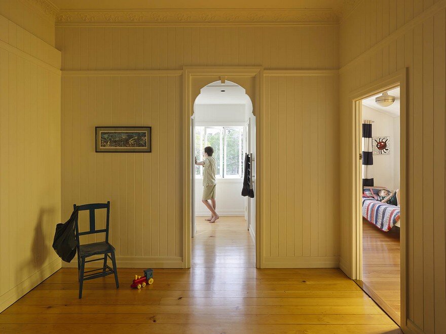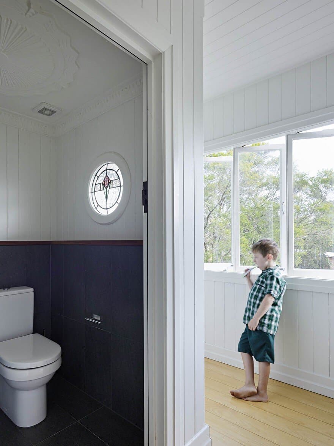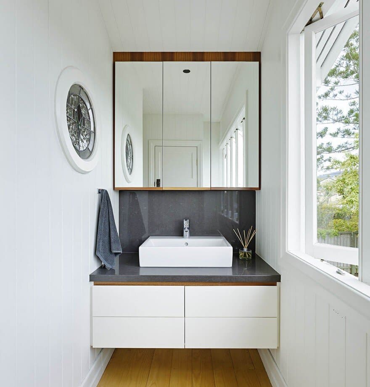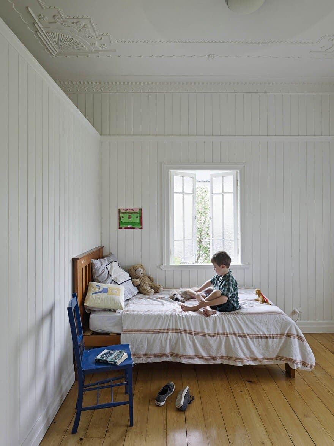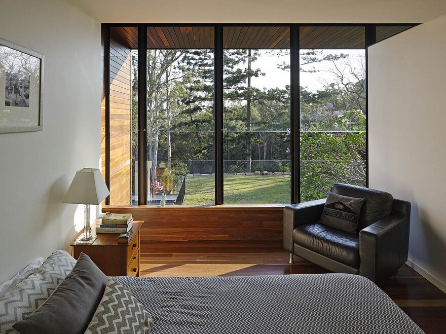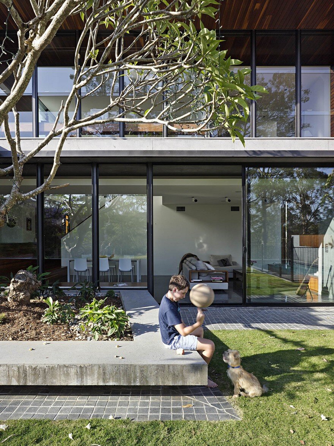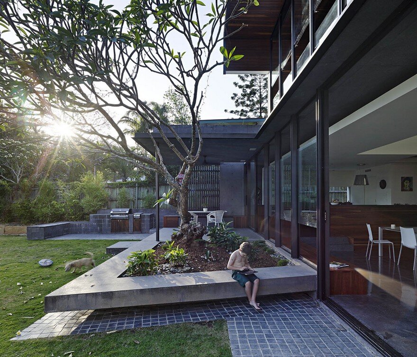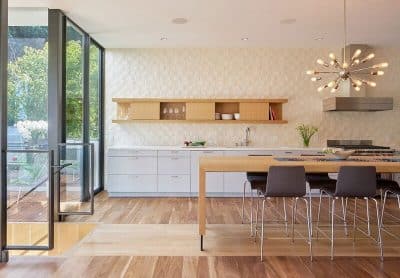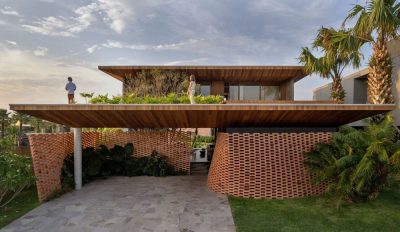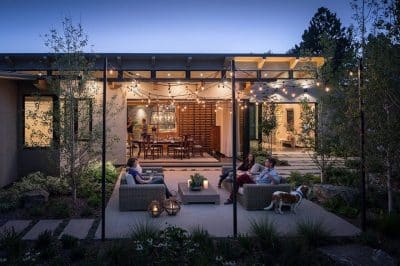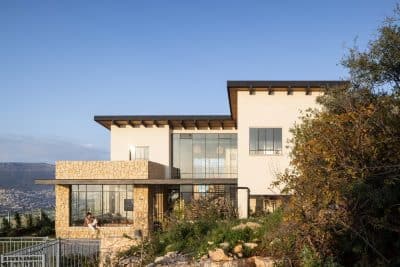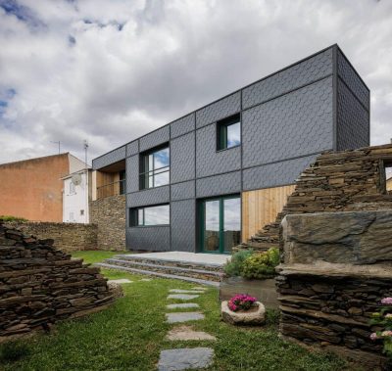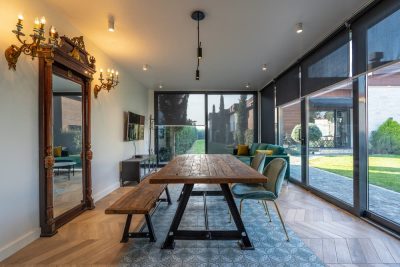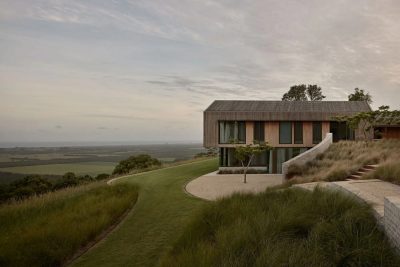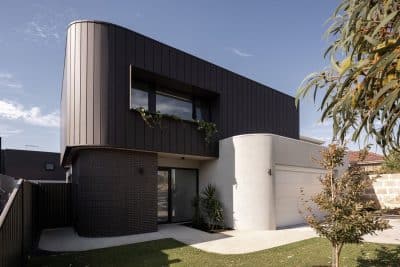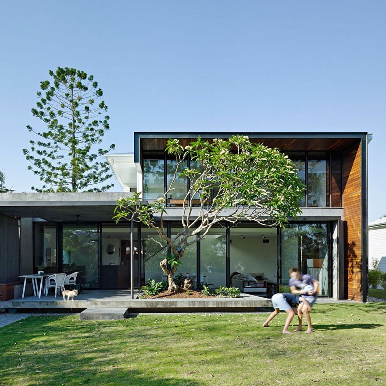
Project: Indooroopilly Residence / Queenslander house
Architects: Kieron Gait Architects
Location: Brisbane, Australia
Photography: Christopher Frederick Jones
Indooroopilly Residence, designed by Kieron Gait Architects, transforms a high-set Queenslander house to accommodate a growing family while embracing the unique surroundings of its sloping site in suburban Brisbane. Overlooking a regenerated silver and lead mine to the south, this project introduces a thoughtful expansion and reconfiguration that enhances both the functionality and aesthetic appeal of the home.
Maximizing Space and Views
To take full advantage of the large site and its distinctive outlook, a new lower ground plane extends the level garden area and reorients the house to the preferred southern aspect. This strategic change relocates the main living areas to the ground level, fostering a seamless connection with the garden and reserving the upper level for the children’s domain. The subtle split-level living arrangement provides varying degrees of engagement with the site, creating a dynamic and interactive living environment.
Integrating Nature and Architecture
The lower spaces of the residence revolve around a raised planter, introducing a deliberate and detailed landscape element that contrasts with the distant natural vegetation. This integration of greenery within the architectural framework enhances the home’s connection to its natural surroundings, offering a blend of cultivated and wild landscapes.
Light and Vertical Progression
A double-height space illuminates the southern-facing rooms from above, elevating the status of the distant views as one moves vertically through the house. This design element not only brings natural light into the home but also accentuates the visual connection to the surrounding bush setting.
Material Choices for a Robust Family Home
Materials such as concrete, timber, and glass are meticulously selected and positioned to create a durable and unpretentious home. These choices ensure that the residence is robust and practical, allowing the family to enjoy their living space without concerns about wear and tear.
Conclusion
Indooroopilly Residence by Kieron Gait Architects exemplifies a sensitive and intelligent approach to residential design. By expanding and reconfiguring the existing Queenslander house, the project successfully accommodates the needs of a growing family while enhancing their connection to the unique natural surroundings. The thoughtful integration of space, light, and materials creates a harmonious and inviting home that can be enjoyed for generations.
