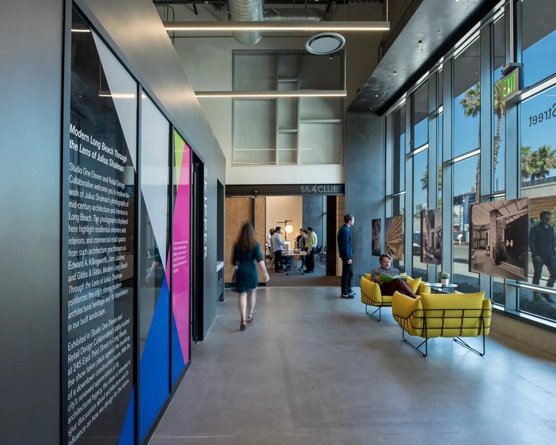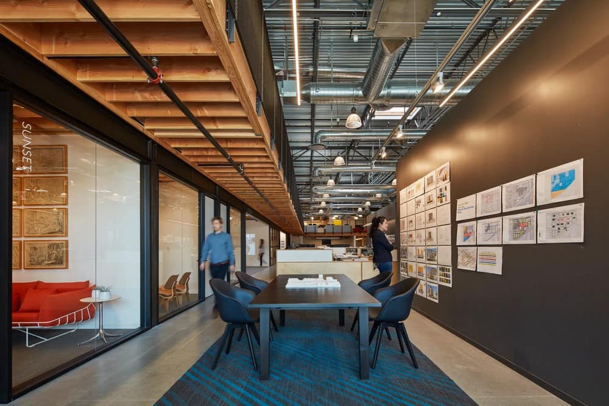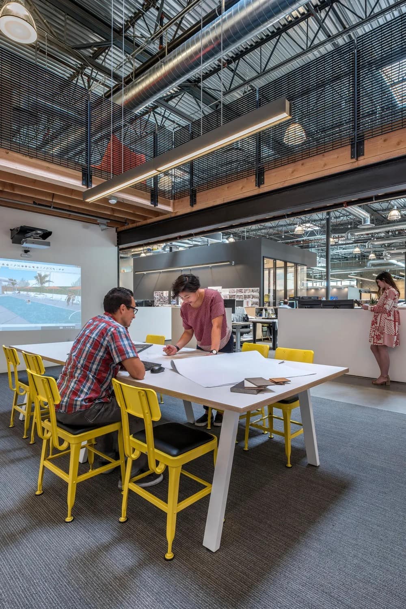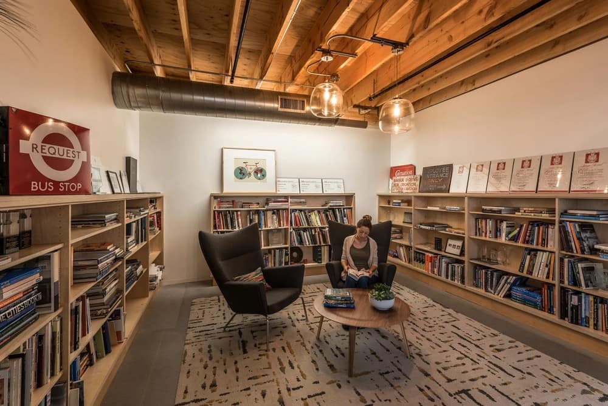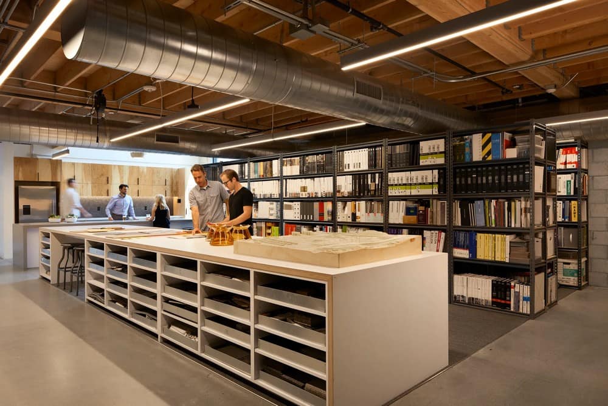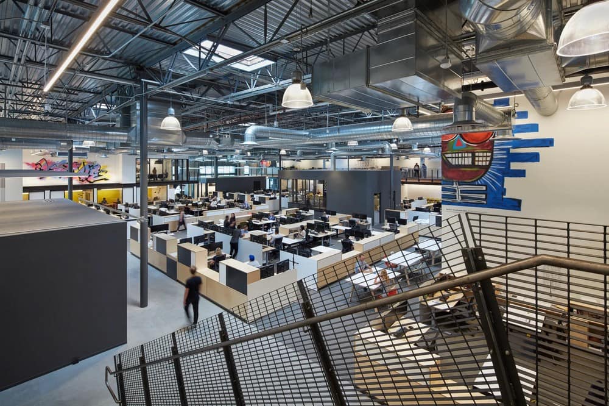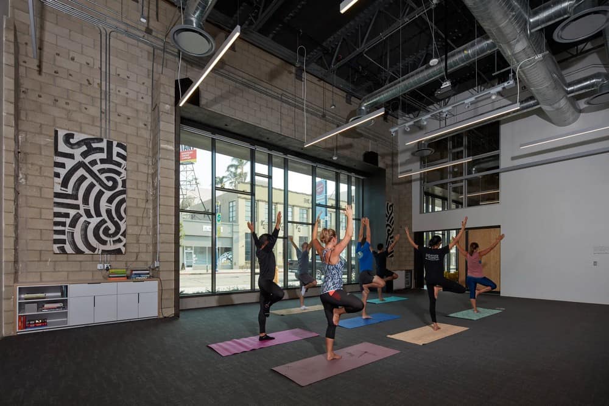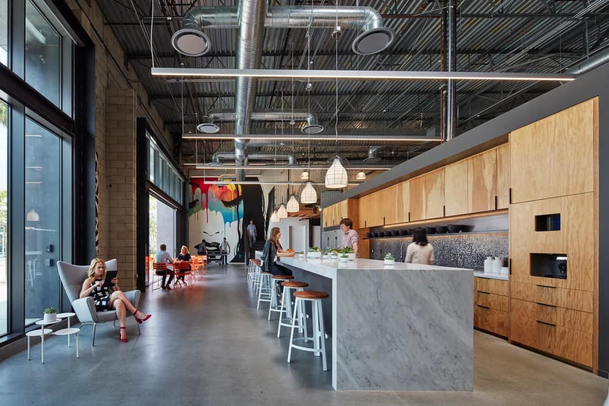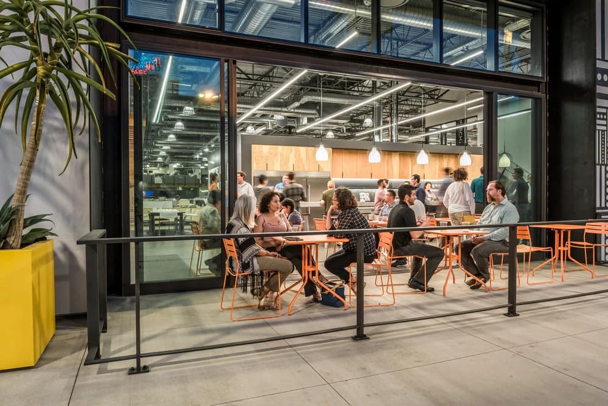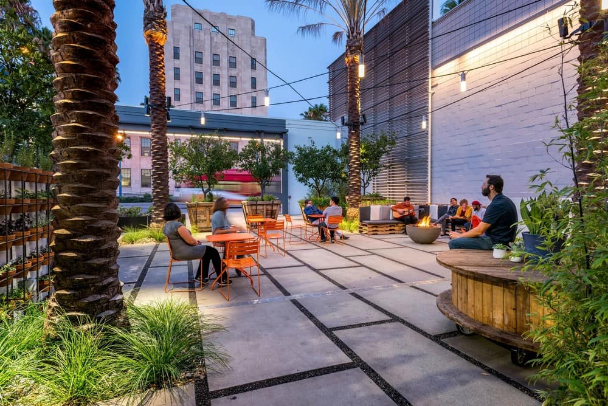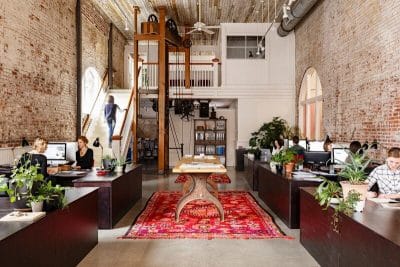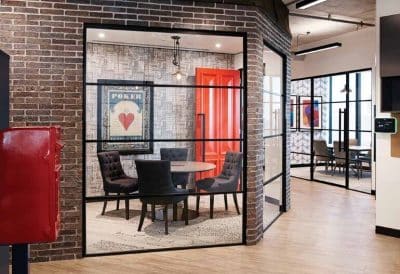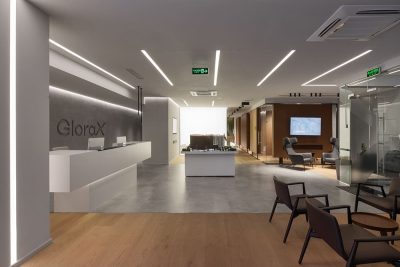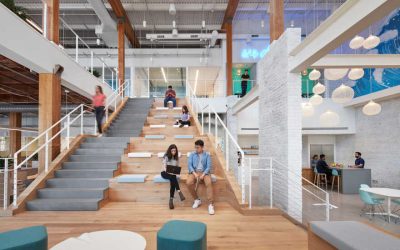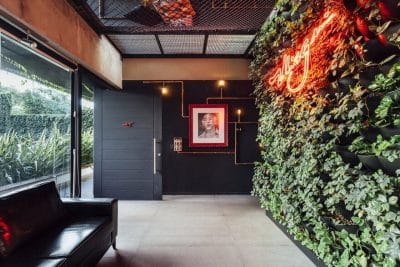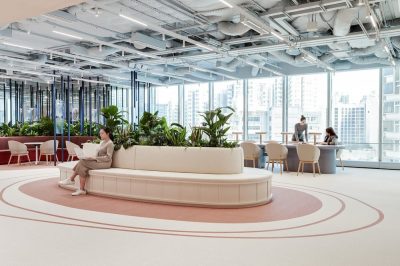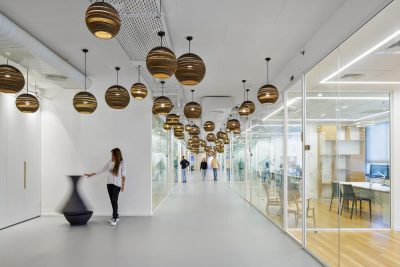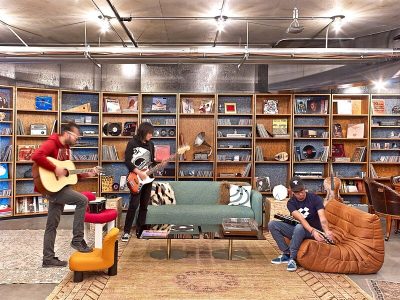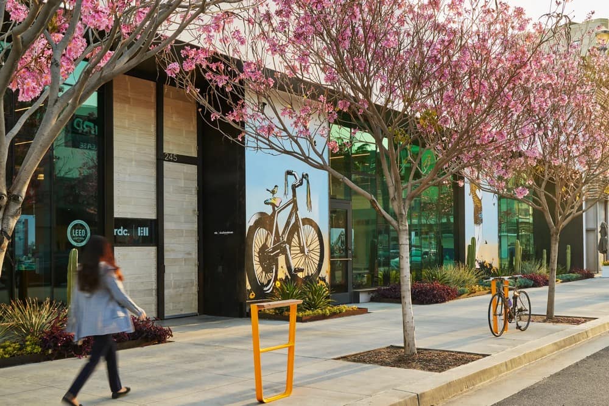
Project: RDC Urban Office
Architecture: RDC (Retail Design Collaborative)
Team Members: Jonathan Lopez, Michael Bohn, Marlon Steiner, Itzel Meynard, Joseph Tran
Location: Long Beach, California, United States
Area: 35000 ft2
Year: 2017
Repurposing a former Nordstrom Rack, RDC designed their new office to create an invigorating yet functional environment that befits the firm’s culture. The design removes all but one private office, dedicated to human resources, crafting a space for teams to share a collaborative, creative, open space. Scattered amid the office are break-out rooms that act as collaborative pods for meetings.
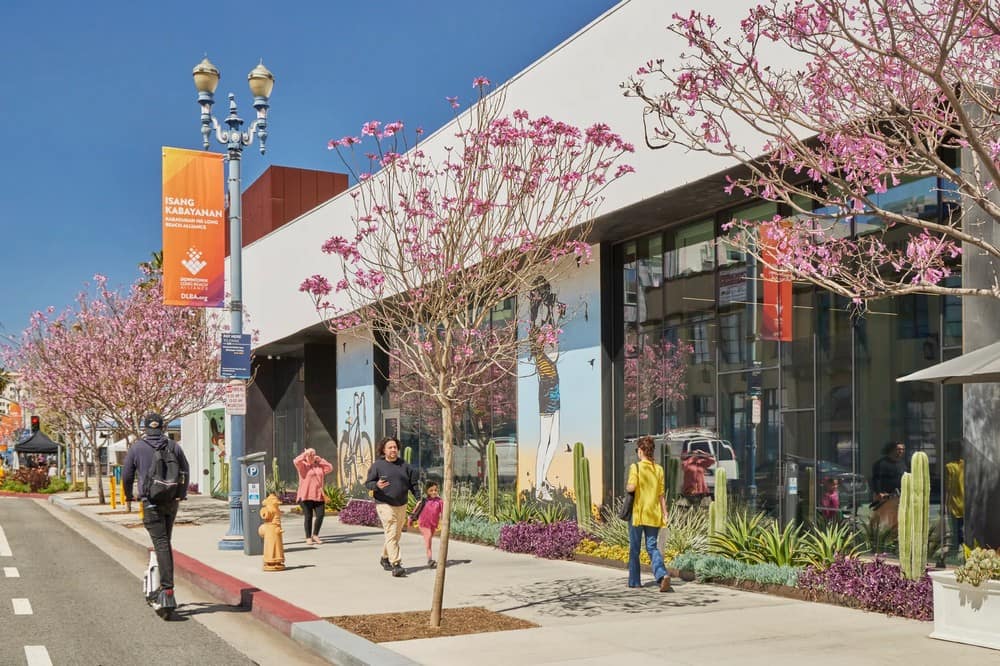
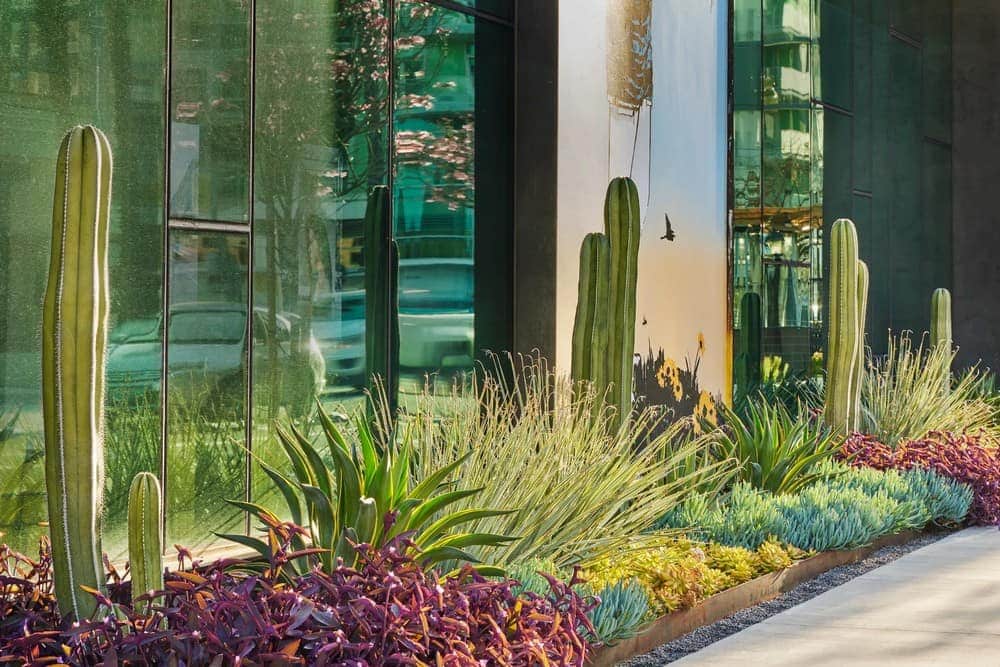
A mezzanine wraps the perimeter of the interior space, creating a “bridgewalk” overlook with lounges, workspaces and pin-up zones. The entire space is programmed with elements including: hospitality kitchen, open work clusters, idea lounges, flex offices, a community room, material library, shower and lockers, and outdoor patios.
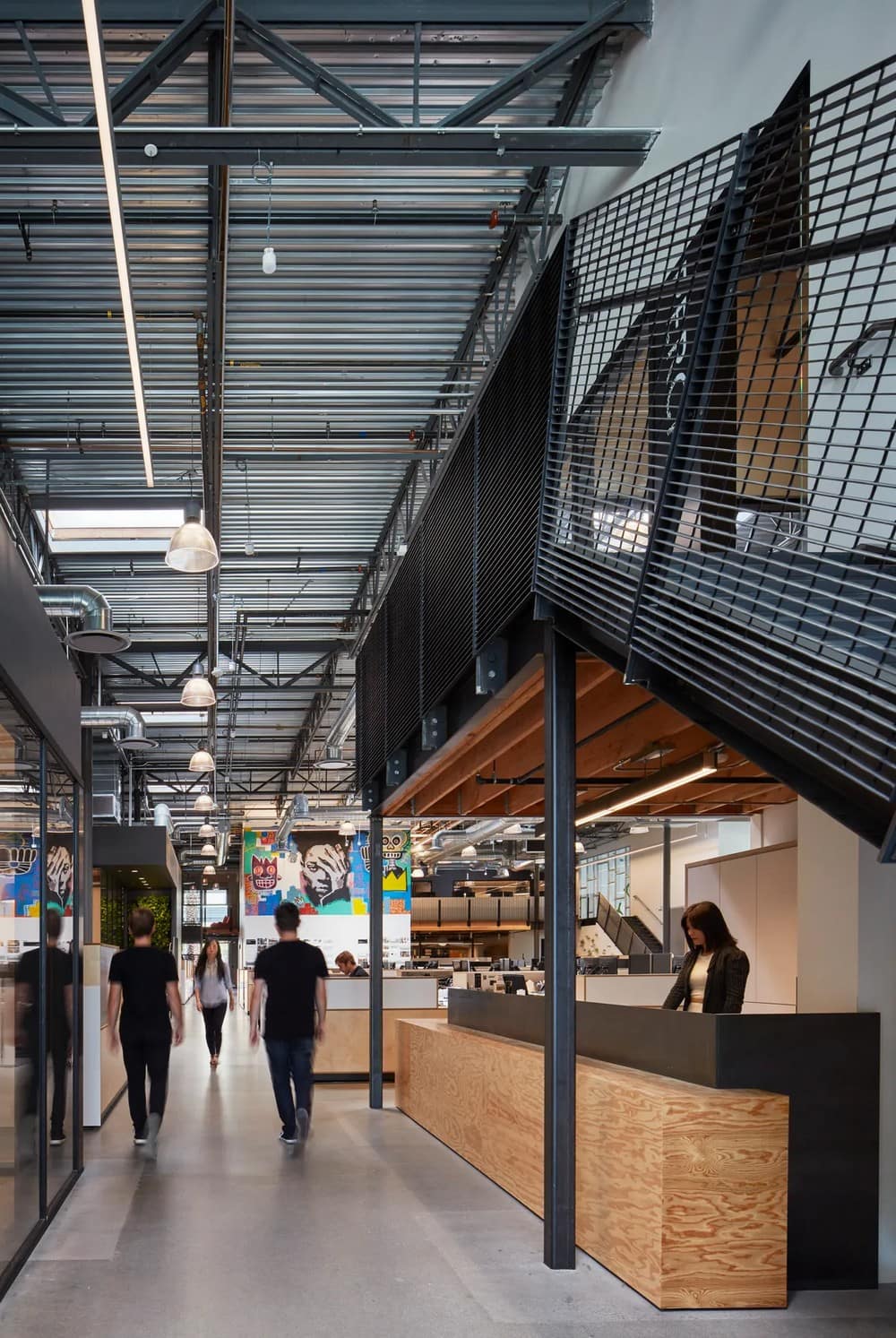
The adaptive-reuse project also highlights RDC’s commitment to environmentally sustainable and responsible design practices. Numerous sustainability strategies have been integrated into the design, such as the innovative use of natural daylight and ventilation, lighting controls for energy conservation, low water consumption, smart material selection and an indoor/outdoor garden. The project is LEED Platinum and WELL Gold certified. feel.
