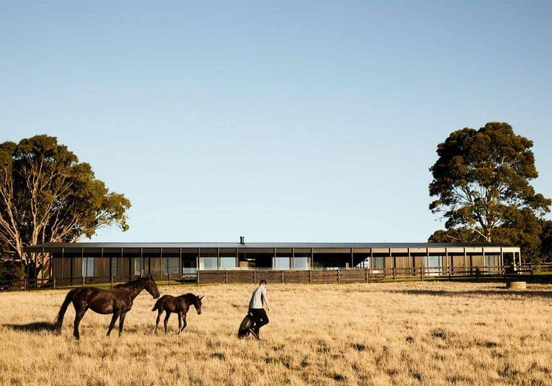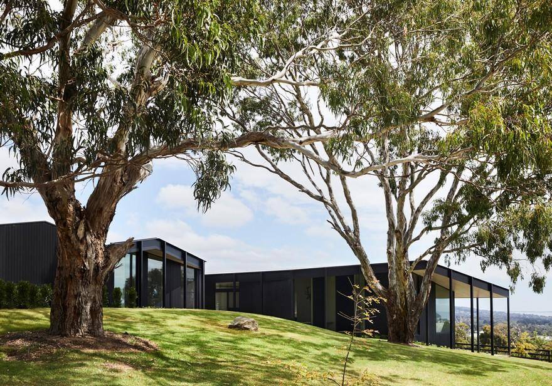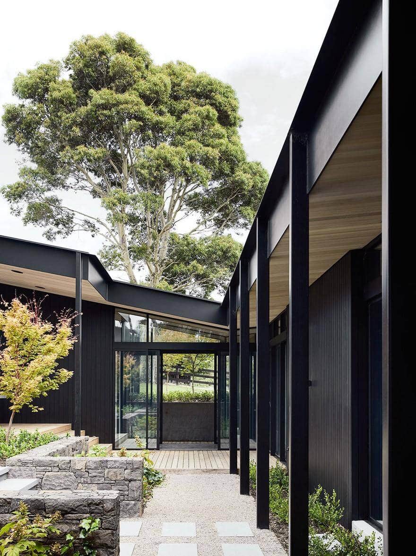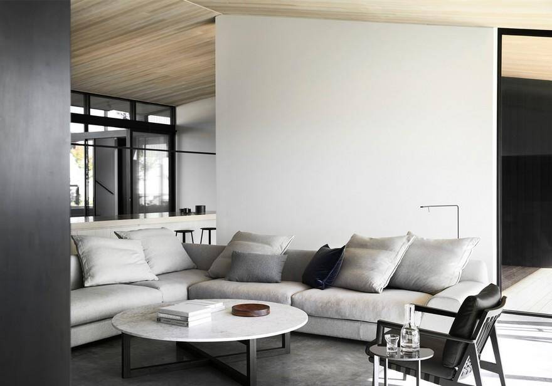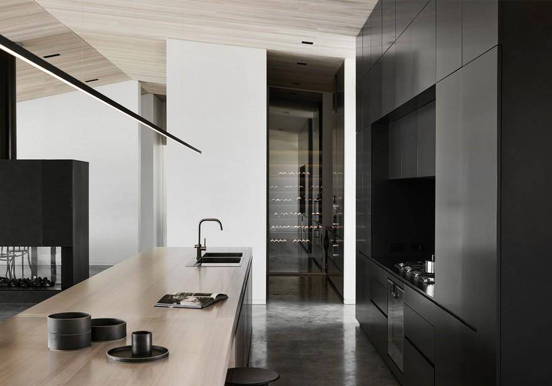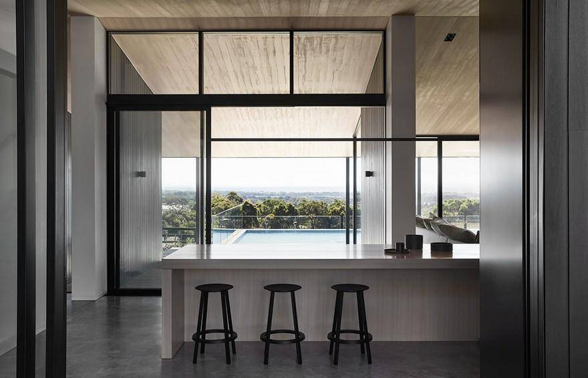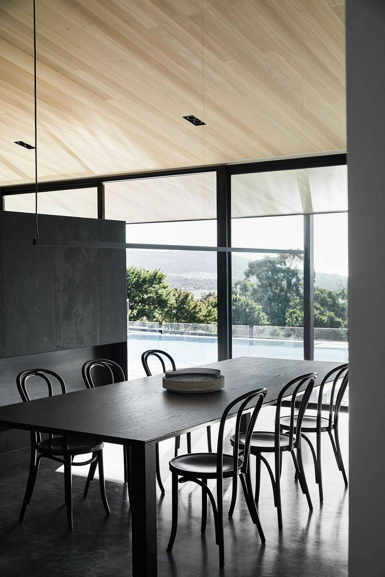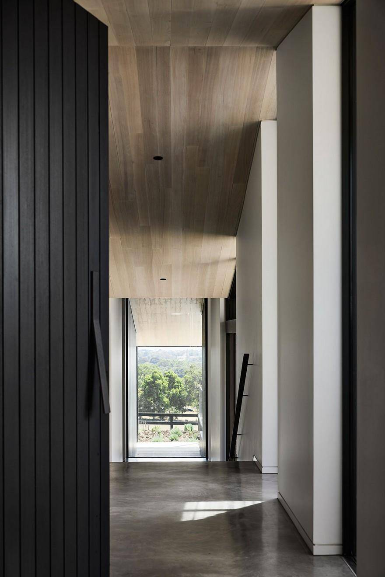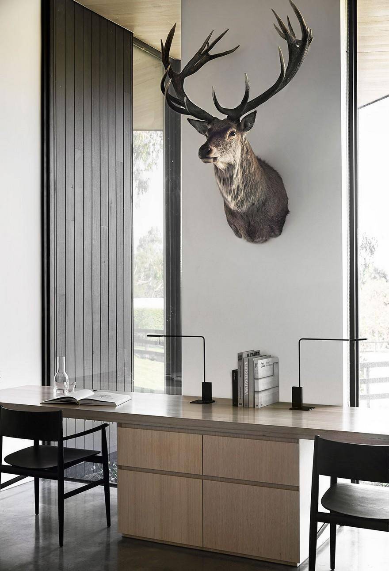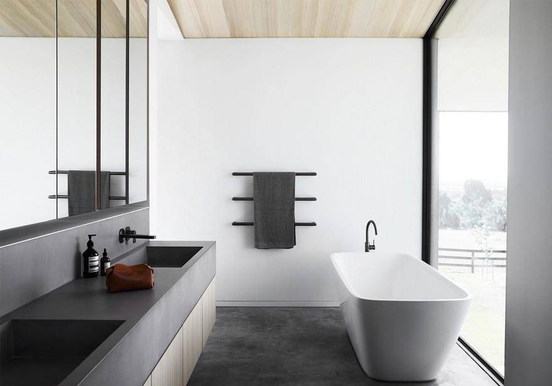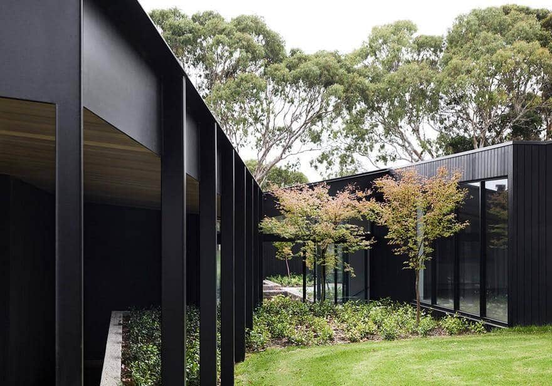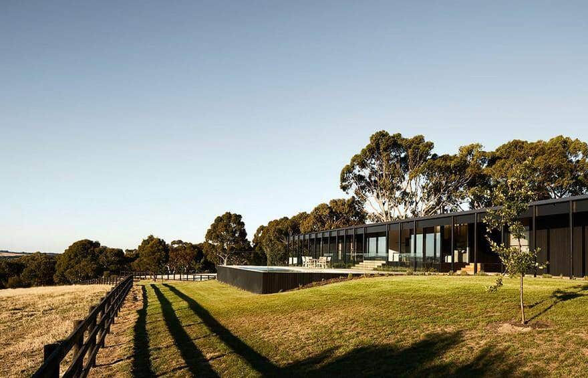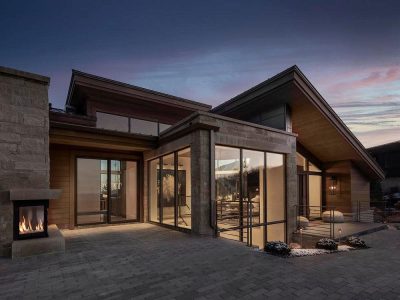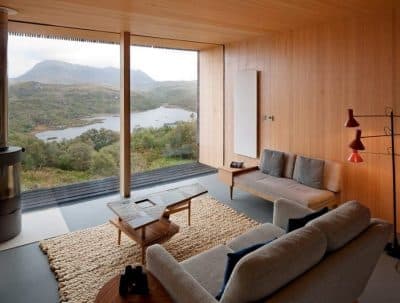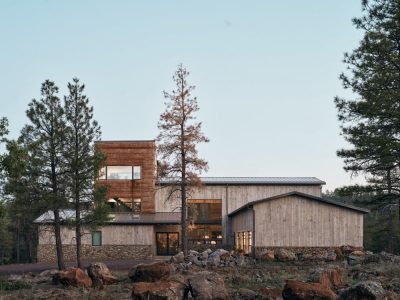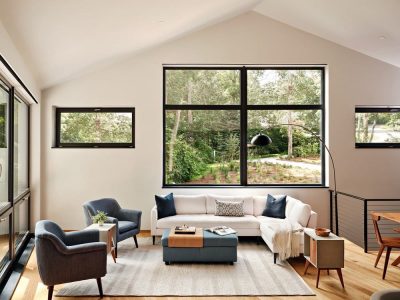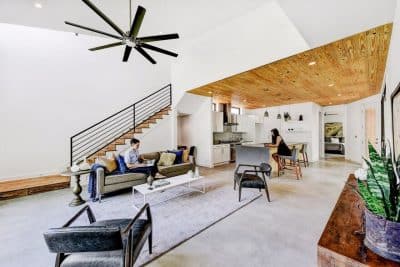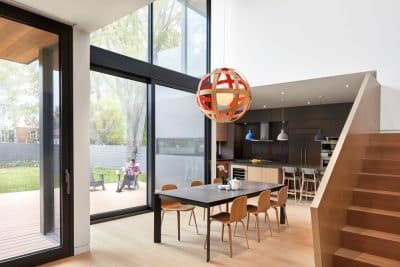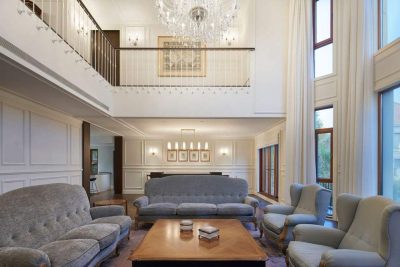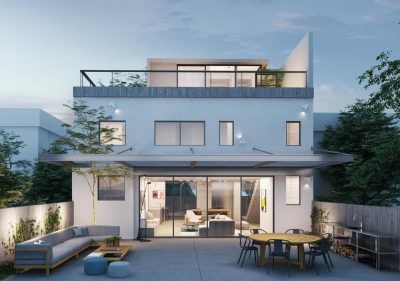Project: Red Hill Farm House
Interior Design: Carr
Collaborators: Architecture in collaboration with Jackson Clements Burrows Architects
Landscape Consultant: Paul Bangay
Location: Red Hill, Victoria, Australia
Year: 2018
Area: 650sqm
Photography: Sharyn Cairns
Location and Setting
The Red Hill Farm House, located in Victoria, Australia, is surrounded by sweeping paddocks, livestock, and distant views of a horseshoe-shaped coastline. Centrally sited, the house blends seamlessly into the landscape, maintaining a subtle and restrained presence despite its role as a robust family home exposed to harsh weather.
Design Philosophy
The Red Hill Farm House celebrates the local architectural and design vernacular with a modern twist. While exuding rural character, the design focuses on functionality deeply embedded in its conception. Furthermore, the house omits unnecessary ornamentation, instead favoring a minimal palette of materials.
Material Palette
The vertical blackened timber cladding dominates the façade. Additionally, this design choice constantly reminds occupants of the rural narrative even when viewed from within. Emphasizing authenticity and rigor, the house uses multiple floor levels to respond to the natural slope of the landscape. These levels delineate activity areas. Materials like blackened timber, steel, glass, natural stone, and concrete are featured prominently. These elements bring a sophisticated yet unrestrained touch to the house, balanced by warm oak lining on the ceilings and joinery pieces.
Interior and Exterior Harmony
The design extends its intentional simplicity to the interior. Consequently, the tough materiality is softened by warm oak elements. Glass walls and windows offer continuous views of the rural landscape, fostering a deep connection between the indoors and outdoors. Moreover, the design ensures that it is both a functional family home and a harmonious part of its natural surroundings.
Conclusion
In conclusion, the Red Hill Farm House in Victoria exemplifies modern rural architecture. By blending functionality and aesthetic simplicity, the design achieves a unique harmony. Its use of a minimal palette and robust materials ensures it remains a comfortable and resilient family home. Overall, the house seamlessly integrates with the surrounding landscape, creating a perfect blend of form and function.

