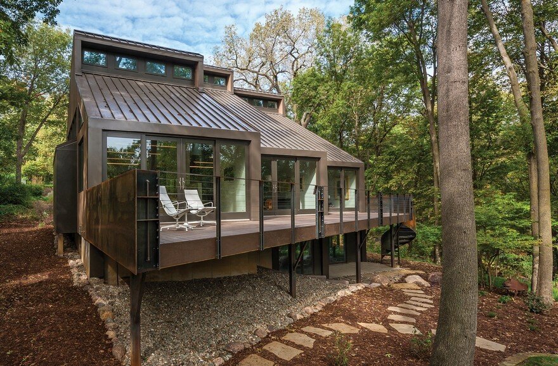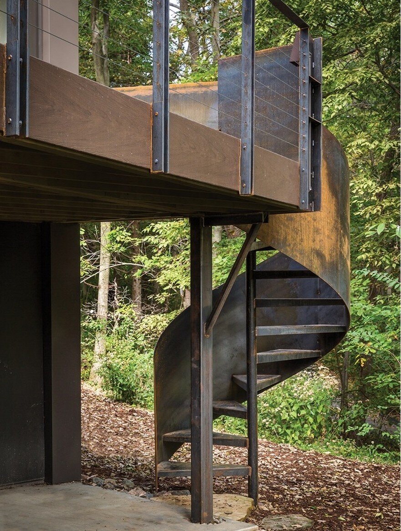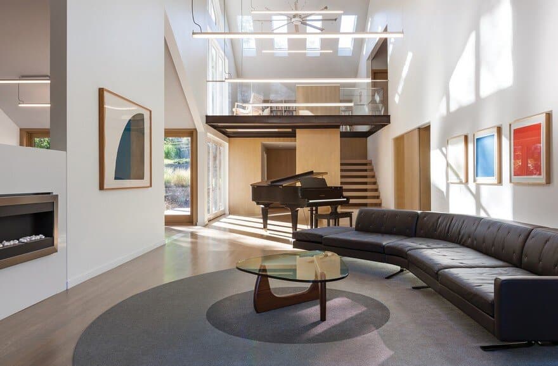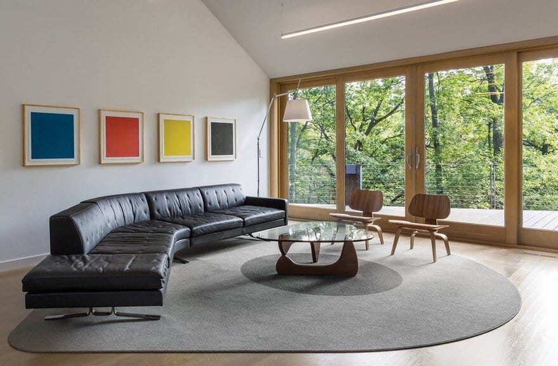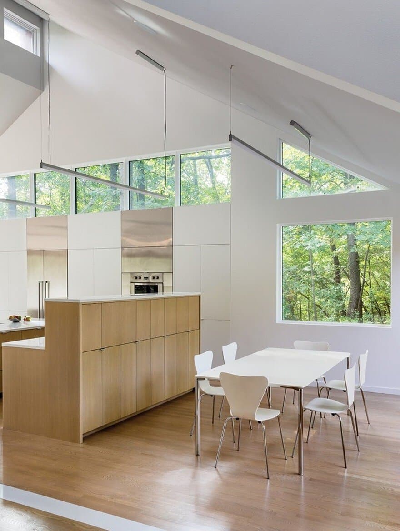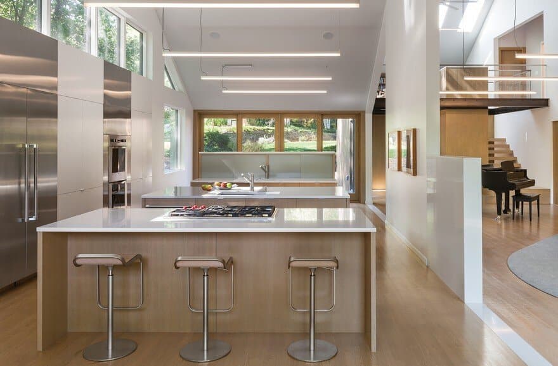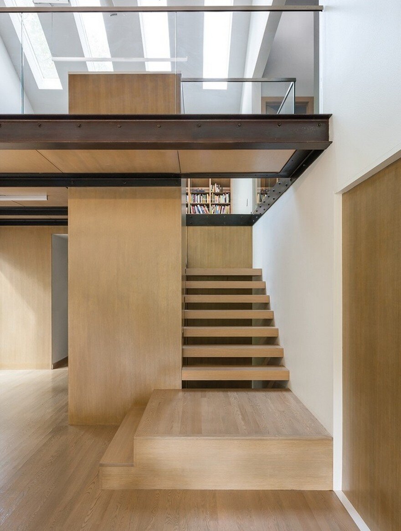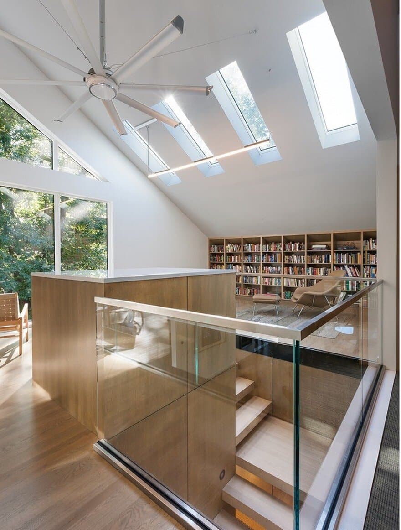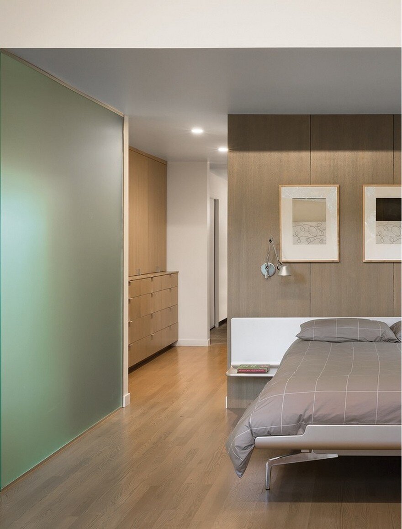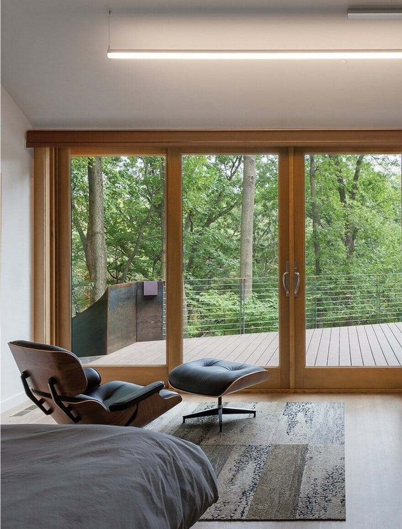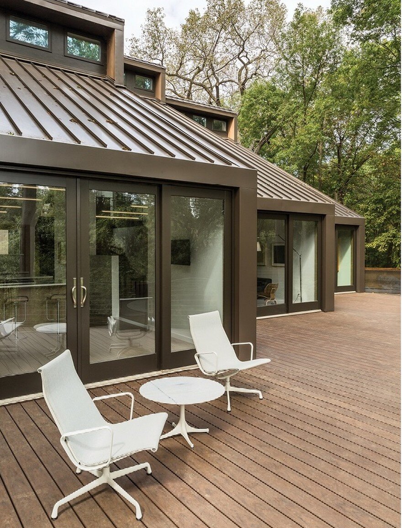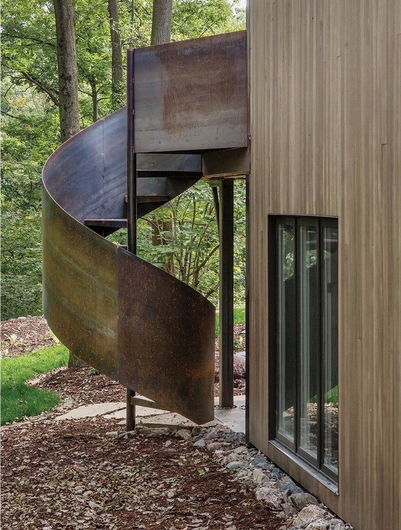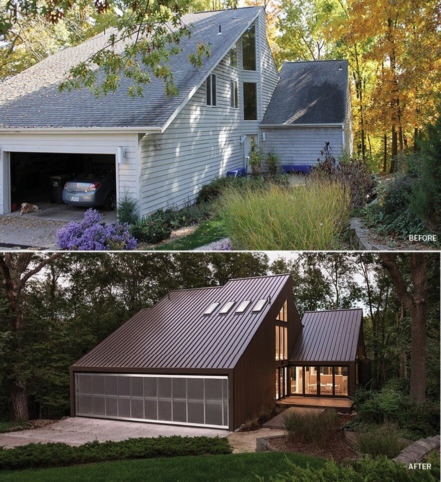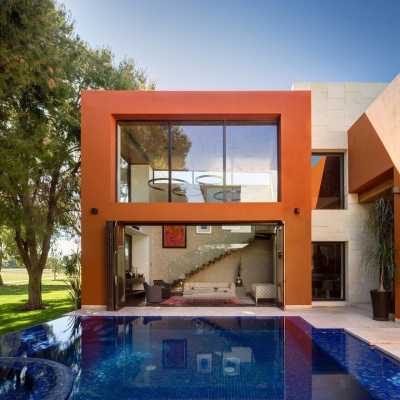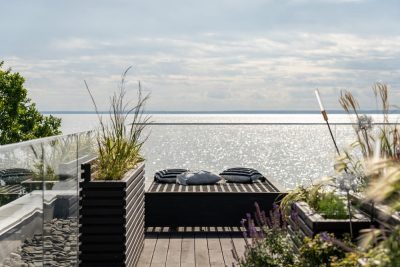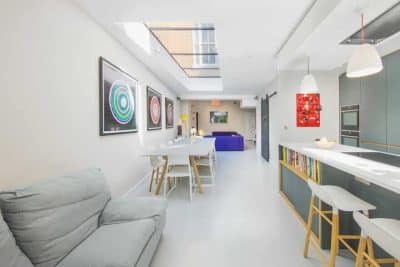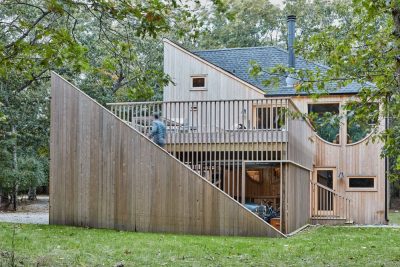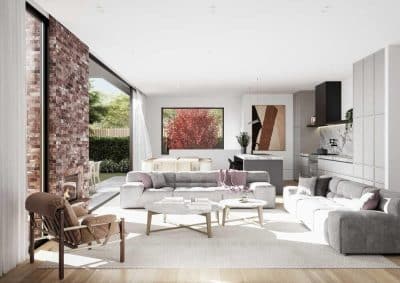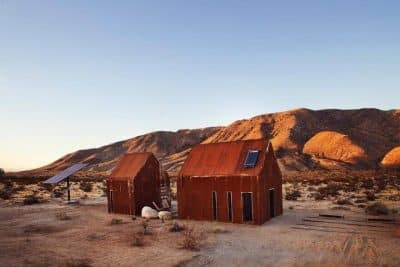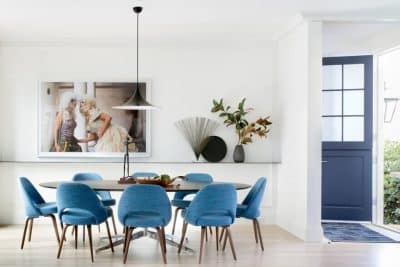Project: 3LP Residence / Renovation of a Private Residence
Architects: Substance Architecture
Location: Iowa City, Iowa, United States
Photography: Paul Crosby Architectural Photography
American Architecture Award, 2017
This renovation of a private residence on a wooded, exurban site near Iowa City, Iowa draws upon the imbedded formal logic of the original structure to create a contemporary home for a family of four. The original home was built in the 1980’s and contained some tall, day-lit volumes. It was worn and tired, however, and needed attention.
The owners had lived in the house for eight years prior to the renovation, allowing them to clearly access many of the home’s strengths and challenges. They loved the home’s location and setting, but wanted a more open interior and a better sense of entry. In addition, they hoped to improve the visual connection to the wooded site, and create additional space for entertaining in and around the house. Finally, they desired a more contemporary expression.
To accomplish these goals the organization of the existing home was analyzed to identify an underlying formal logic that might be clarified and leveraged in the renovation. This analysis suggested a massing strategy in which a simple gabled volume was “sliced” into three sections. These sections were, in turn, offset from one another to create a stepped façade facing the woods.
This simple strategy was compromised at the entry and garage rendering it virtually illegible. In addition, many of the interior volumes, while lofty, were subdivided with partitions creating a warren of rooms rather than open, flowing spaces.
The renovation drew upon this original organization. The three “slices” (eating, living, sleeping) implicit in the existing home were reinforced. The angled wall at the entry was straightened and realigned to clarify the plan. Interior partitions separating the dining space from the kitchen and living spaces were removed to create large, open volumes.
The stair was relocated to open up the living area, and the thresholds between slices were delineated. Wall–to-wall operable openings were placed at the ends of the “slices” to connect the airy, day-lit interior to the wooded site and enhance the sense of entry from the street. Finally, a large deck was created to unify the rear elevation and provide space for exterior entertaining.
While the renovation added less than 300 square feet to the home, the visual impact is immense. The results leverage the existing organization to create clear, open, and interconnected volumes with carefully designed objects placed inside. A limited material palette was used throughout to further unify the home.
New fenestration connects the owners to the wooded site, as well as providing a more welcoming entry, and the new deck allows the interior to spill out into the woods. The result is a thorough transformation that takes full advantage of the home’s site, interior volume, and daylight to create a modern contemporary home.

