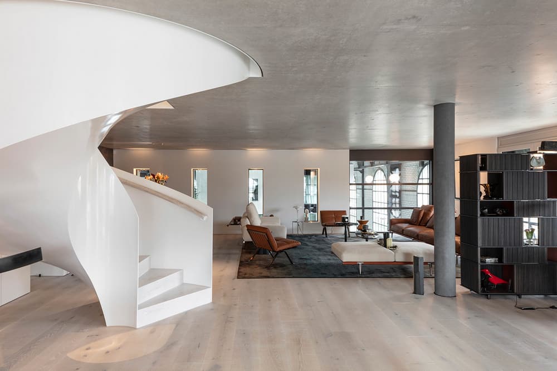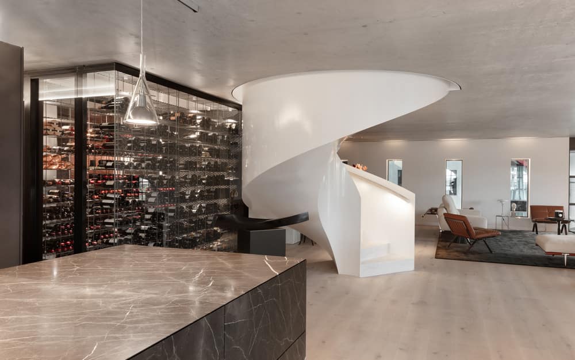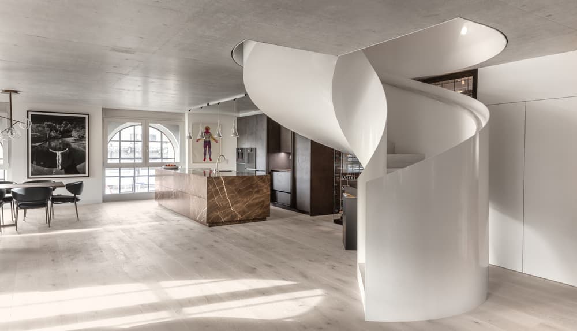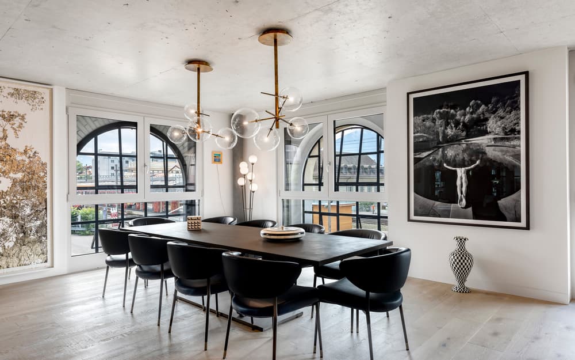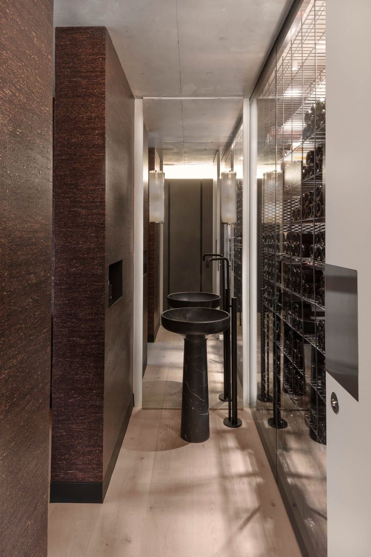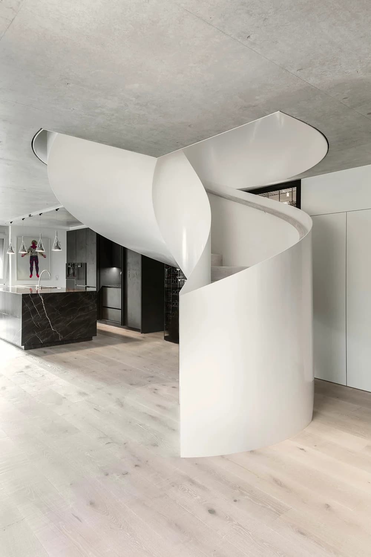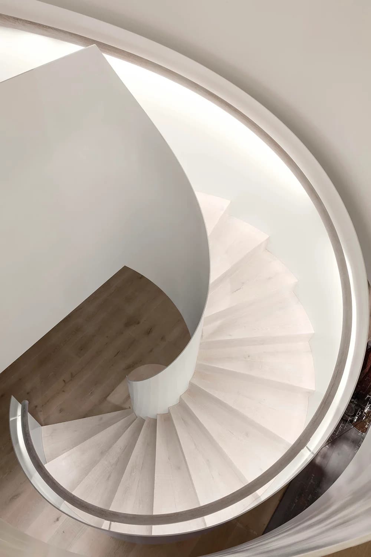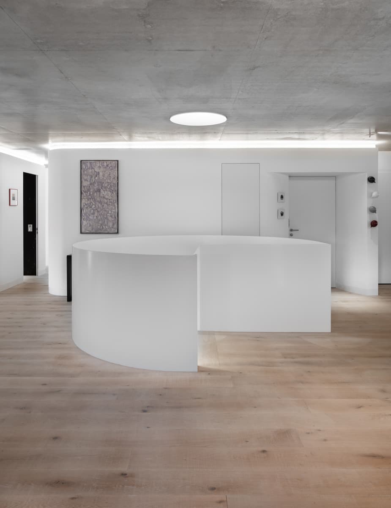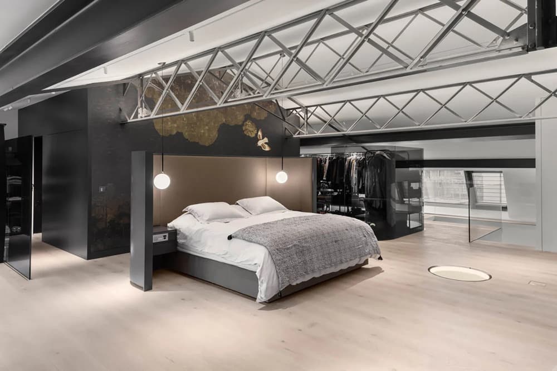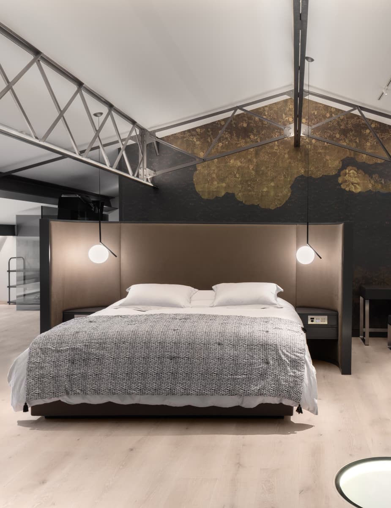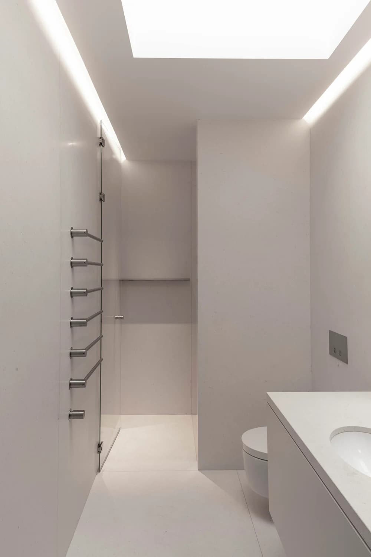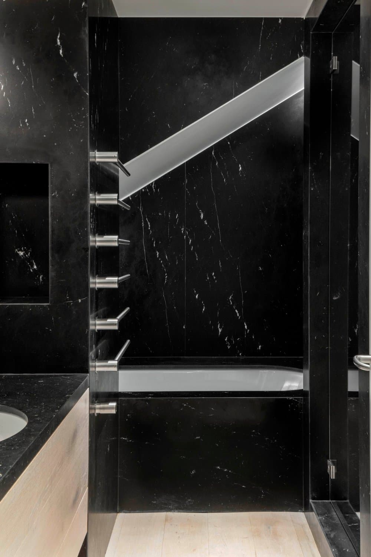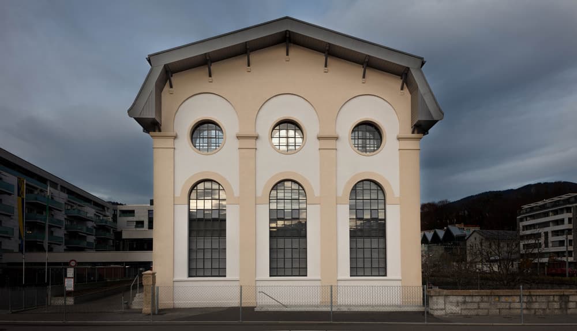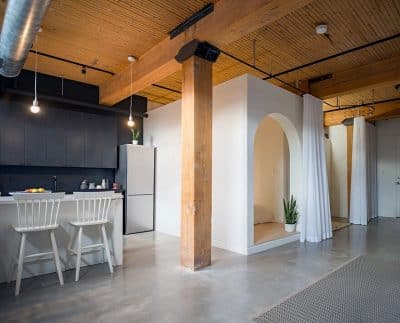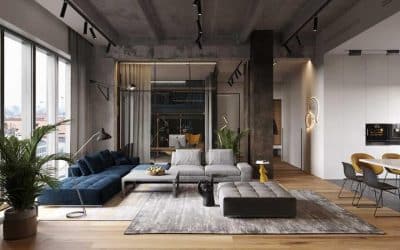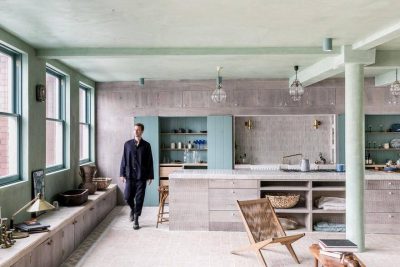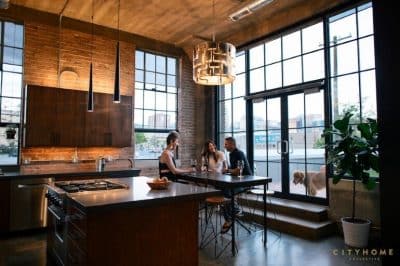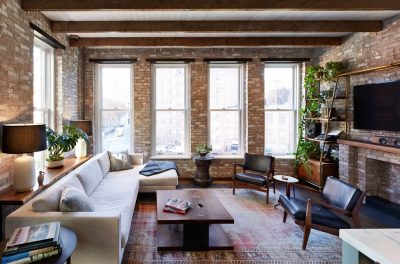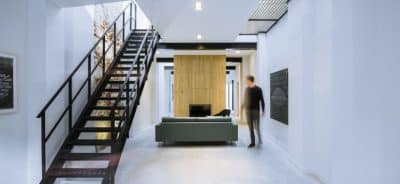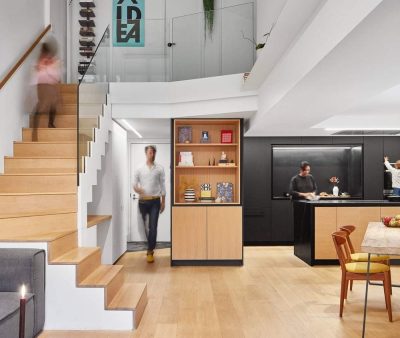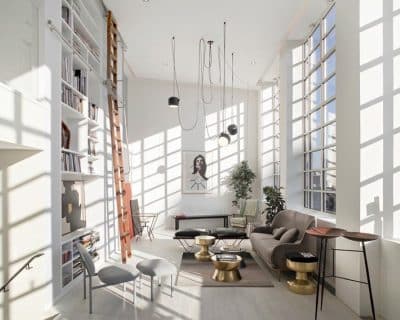Project: Riviera Loft
Architects: Montalba Architects
Location: Vevey, Switzerland
Size 5,150 square feet
Completed 2019
Photo Credits: Delphine Burtin
Text by Montalba Architects
Located in the center of a historical town on Lake Geneva’s Riviera, Switzerland, Riviera Loft is a three story loft set within an industrial building from the 1900s.
Rich with texture and history, the primary challenge of the project was to preserve the character of the industrial space while allowing for modern conveniences of a growing family. To achieve this, the exterior walls were preserved and focus was placed on creating a “lightness” with the interior interventions. Solid walls were softened with rounded corners, and wherever possible, transparent glass was used. Programmatically, the spaces are divided amongst the floors: the first floor is dedicated to living spaces, the second floor to the children’s rooms and common space, and the third is dedicated to the master bedroom and bathrooms.
Connecting the levels is a circular staircase reflecting, in form, the original circular windows that line the southern facade. A tonal palette of light oak wood, smoked glass, and black marble is used throughout to create a minimal backdrop for the client’s furniture and art collection.


