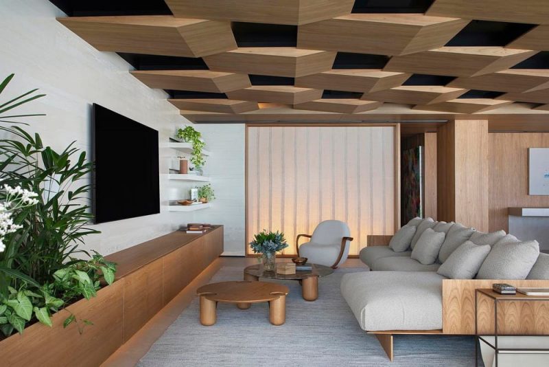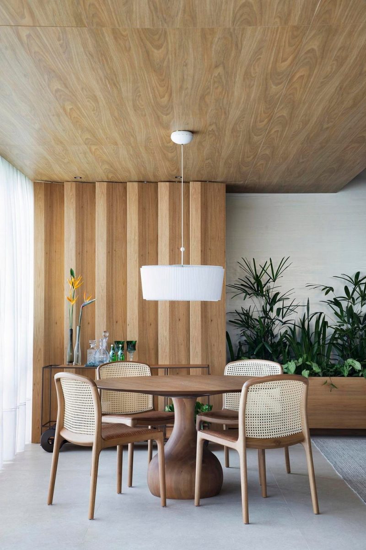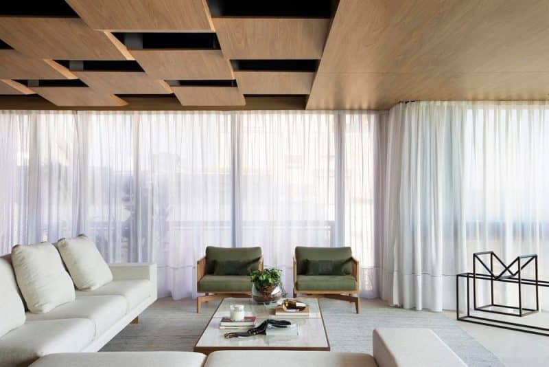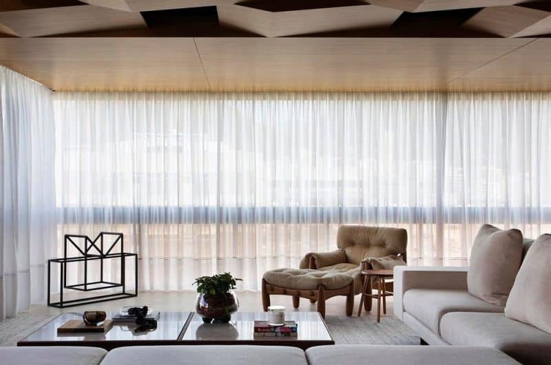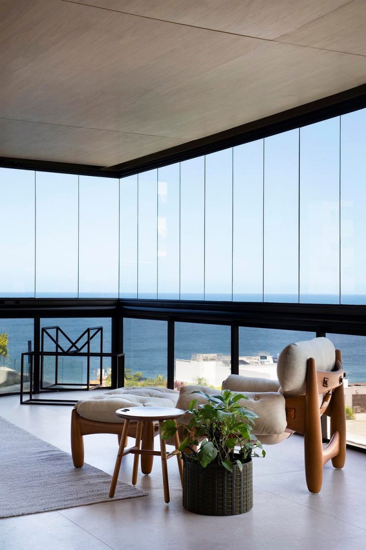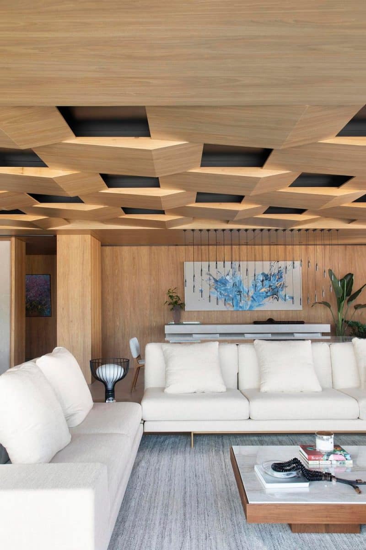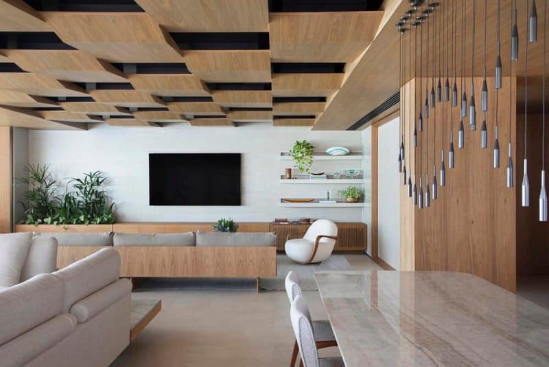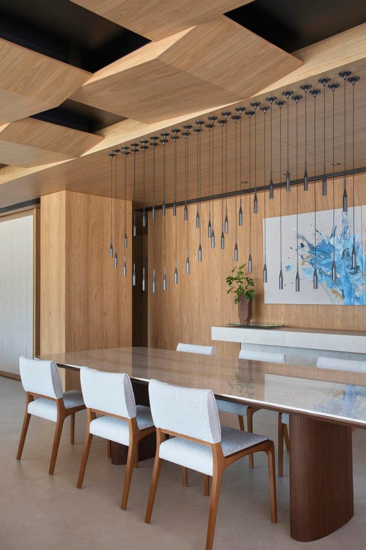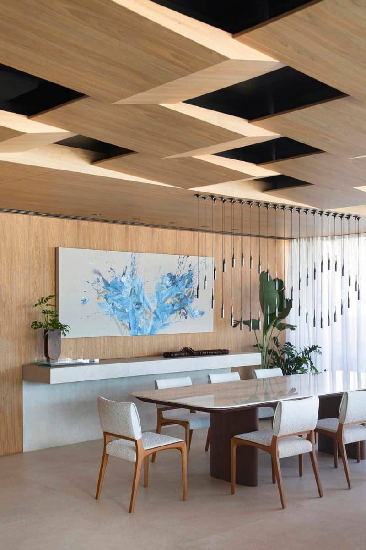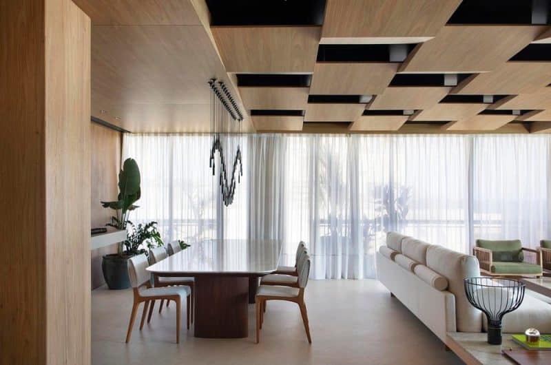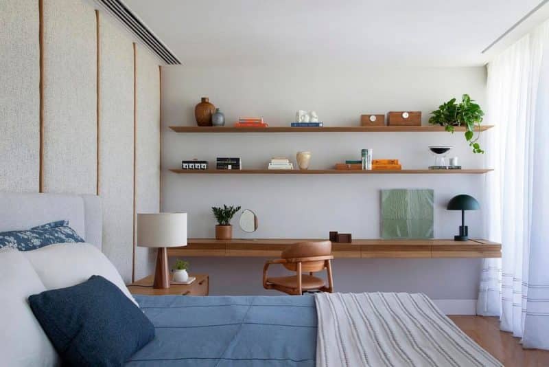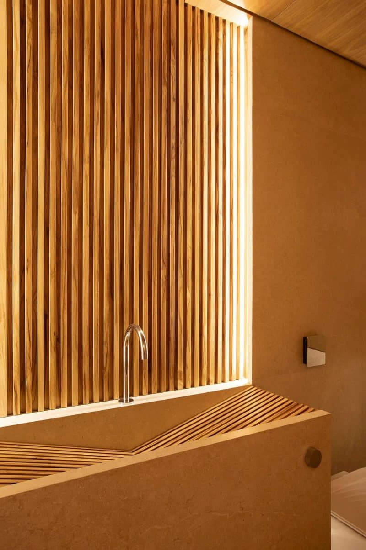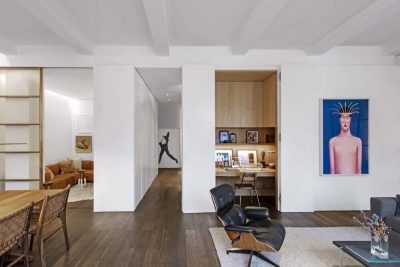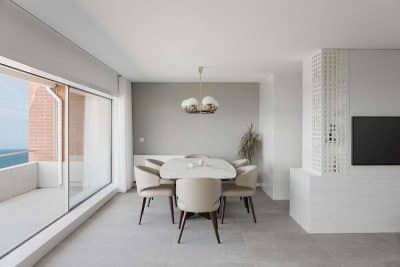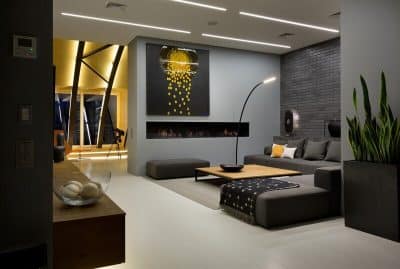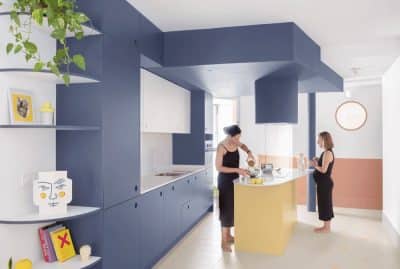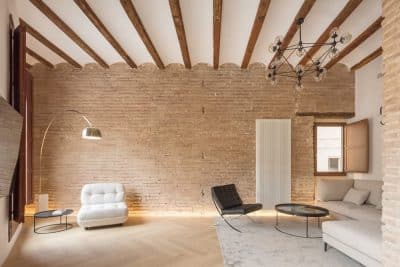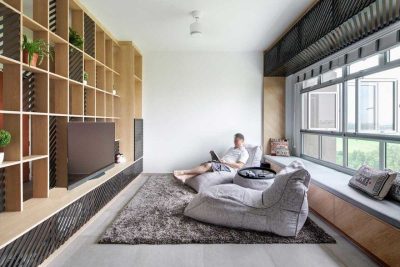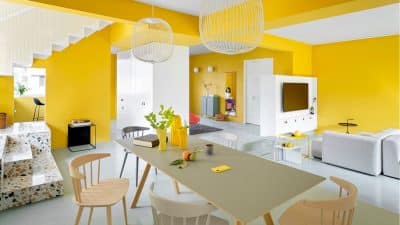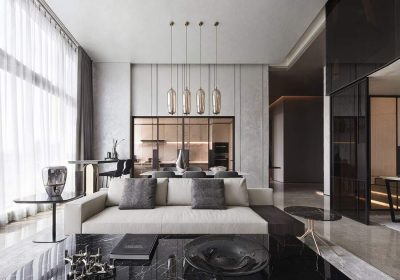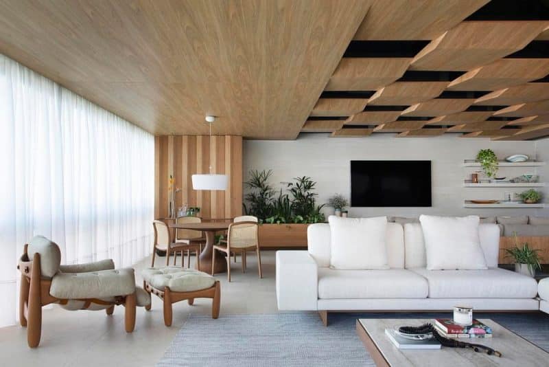
Project: RMD Apartment
Architecture: Magarão + Lindenberg Arq
Construction: Stewart Engenharia
Landscape: Ana Veras Paisagismo
Location: Rio De Janeiro, Brazil
Area: 275 m2
Year: 2025
Photo Credits: Denilson Machado / MCA Estudio
RMD Apartment by Magarão + Lindenberg Arq transforms a once-dated Rio de Janeiro residence into a light-filled home overlooking the sea at Leblon. Designed for a couple whose children have grown up and moved out, the renovation celebrates balance—between openness and privacy, sophistication and warmth. With its blend of natural materials, Brazilian craftsmanship, and carefully curated art, RMD Apartment captures the essence of elegant coastal living.
A New Beginning on the Coast
The story of RMD Apartment began with a long search for a home that could adapt to a new stage in life. The couple wanted a space spacious enough to welcome family and friends, yet peaceful for everyday living. When they found this apartment by the sea, they recognized its potential but also its limitations. It needed a complete transformation to meet their needs.
To achieve this, Magarão + Lindenberg Arq reimagined the floor plan. The architects reduced the original four bedrooms to three, creating a larger master suite and expanding the living and kitchen areas. As a result, RMD Apartment now feels open and fluid, a place where each room naturally connects to the next through light and proportion.
Light, Texture, and Harmony
From the start, the design emphasized clarity and comfort. The architects used light-toned porcelain flooring with a limestone texture and matched it with pale wood joinery and ceilings. This combination reflects natural light and enhances the panoramic view of Rio’s coastline.
A key feature of RMD Apartment is the geometric wooden ceiling. Instead of hiding the beams and ducts, the architects turned them into a visual centerpiece. The rhythmic panels create movement, while the black recesses discreetly conceal lighting and speakers. This ceiling design ties together the living and dining areas, making the home feel cohesive and refined.
Art and Architecture in Dialogue
At the entrance, a large pivoting door opens into a wood-paneled foyer that doubles as an art gallery. Freijó wood panels frame the space, while paintings by Brazilian artists such as Fernando Lindote, Djanira, Manabu Mabe, Deja, and René Machado hang from nylon cables on a rail system. This setup protects the wood while allowing the art collection to evolve.
The living room embraces the beauty of Brazilian design. A large L-shaped sofa faces the sea and Dois Irmãos mountain, setting the stage for relaxation and conversation. Iconic pieces, including Sergio Rodrigues’ Mole armchair and Raul Mourão’s sculptural work, blend art and comfort. The former balcony, now integrated into the living area, features a vertical brise soleil for privacy and a cozy corner with a round table—perfect for enjoying the view.
The Soul of Brazilian Design
RMD Apartment maintains an intimate connection between materials and mood. In the TV area, a textured wall treatment by Brigida de Murtas adds warmth and depth. Adjacent to it, an illuminated panel developed with Maneco Quinderé Associados combines linen and buriti straw over acrylic, casting a subtle golden glow.
The dining area reinforces the apartment’s refined material palette. A custom table made from Ipê Tabaco wood and a single slab of Taj Mahal quartzite anchors the space. Above it, forty Ponto lamps by Jader Almeida form a sculptural cluster, creating movement and lightness. A matching sideboard extends the visual flow, supporting decorative objects while maintaining clean lines.
Private Comfort and Cohesion
The private areas of RMD Apartment carry the same attention to detail. The couple’s suite features a custom headboard upholstered in bouclé fabric with integrated wood joinery. Sliding glass doors in the closet bring lightness, while minimalist desks and shelving balance the room’s composition.
The bathroom continues this visual continuity, with walls, floor, and tub finished in the same light porcelain. A teak deck behind the tub adds natural warmth and a spa-like feel.
The kitchen blends functionality and beauty. Cabinets in muted green, off-white, and wood create a layered look, while the countertops and backsplash, made from a durable Italian surface resembling Calacatta marble, add brightness and elegance.
A Celebration of Craftsmanship and Calm
Every piece of furniture in RMD Apartment was chosen for its craftsmanship and comfort. The collection includes designs by Jader Almeida—such as the Bass and Box sofas, May armchairs, and Teca bar cart—alongside creations by Estúdio Bola, Maria Cândida Machado, and Sergio Rodrigues. Each item contributes to a balanced composition of texture, proportion, and personality.
A Home Shaped by Light and Art
Ultimately, RMD Apartment by Magarão + Lindenberg Arq represents a synthesis of art, architecture, and coastal living. The project transforms structural limitations into design features and everyday spaces into experiences. Through its material honesty and attention to light, the apartment feels timeless—warm, open, and unmistakably Brazilian.
