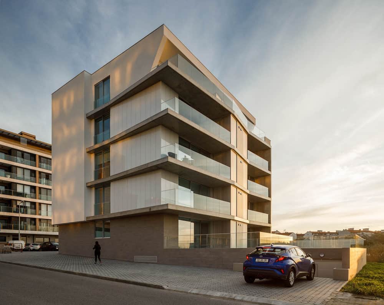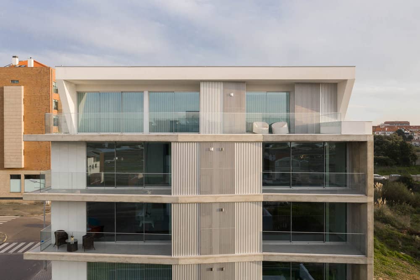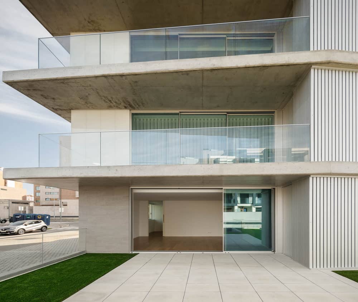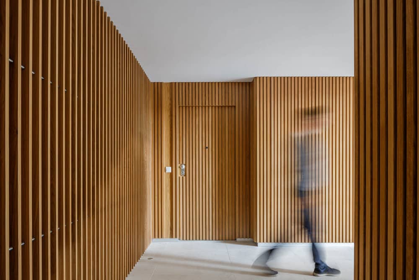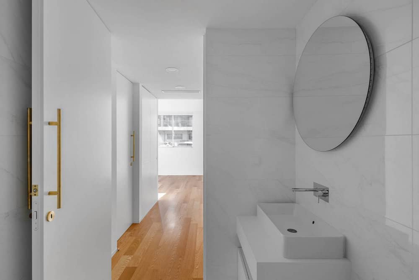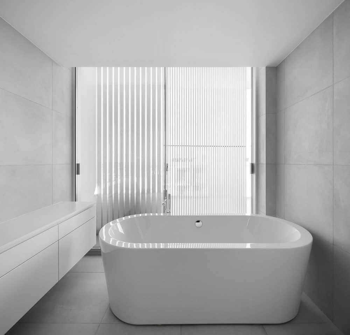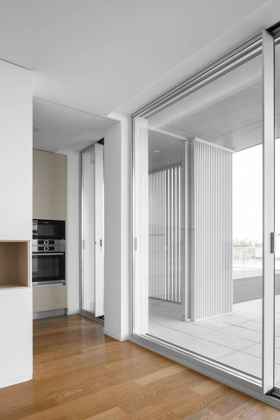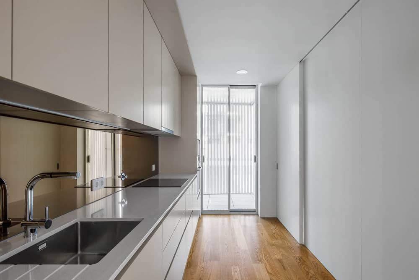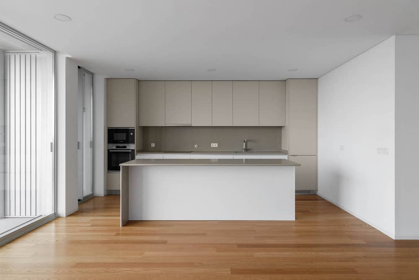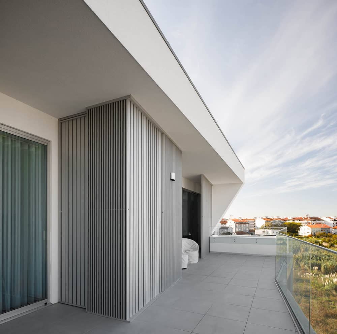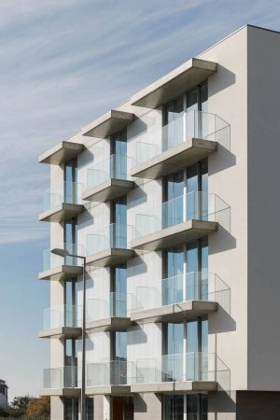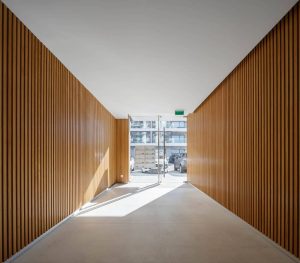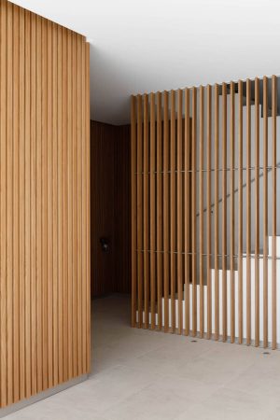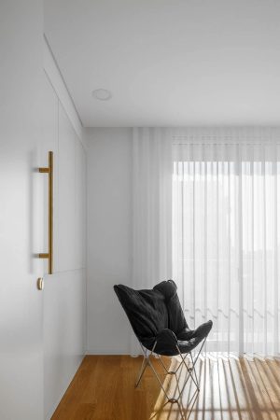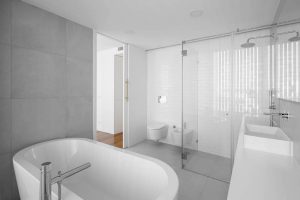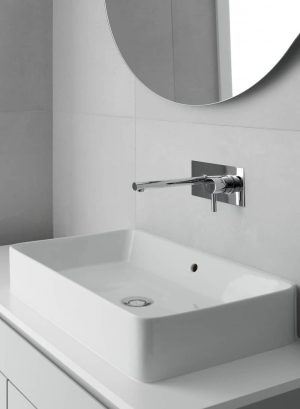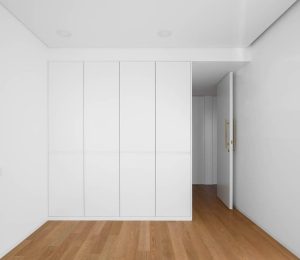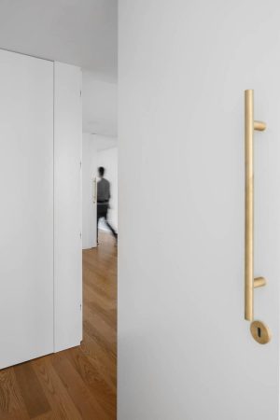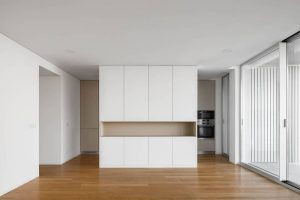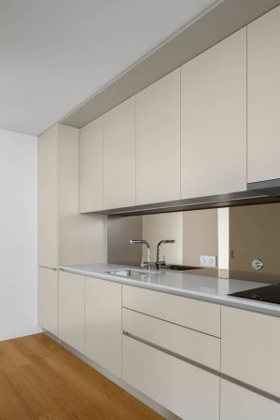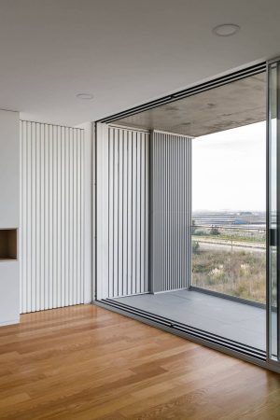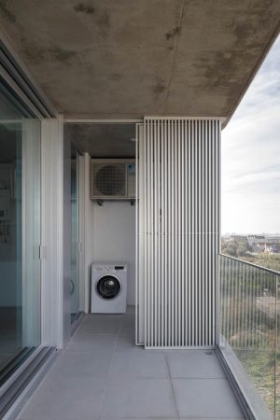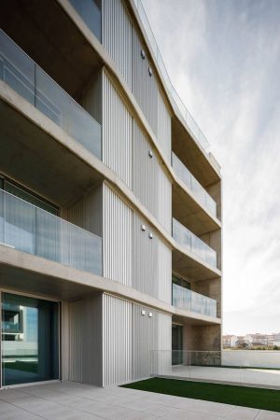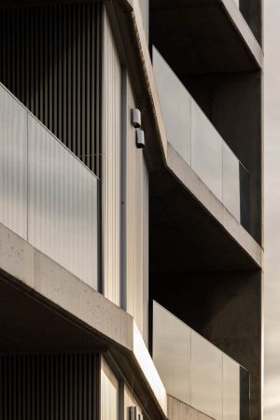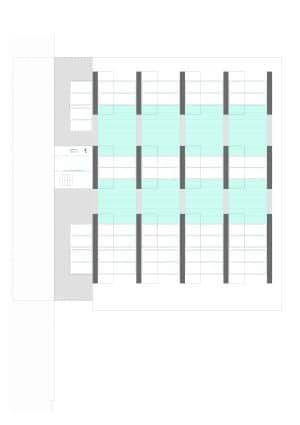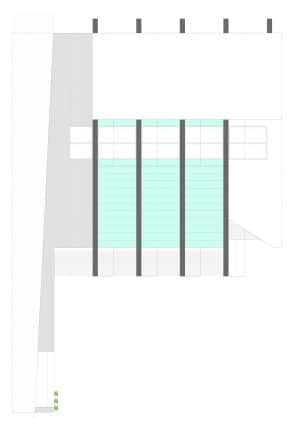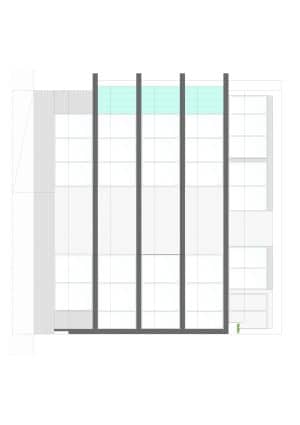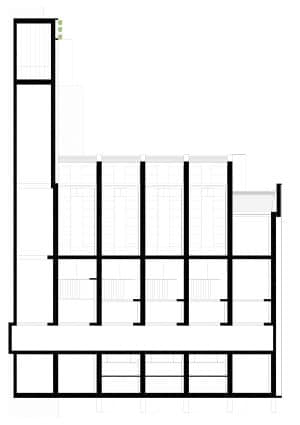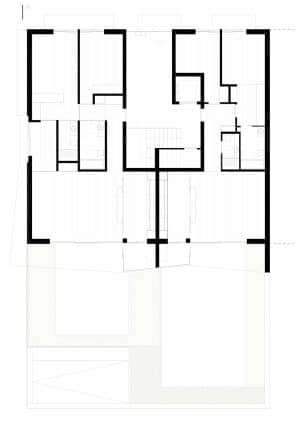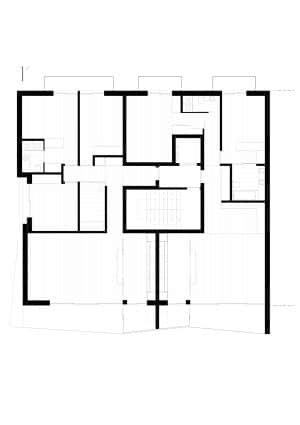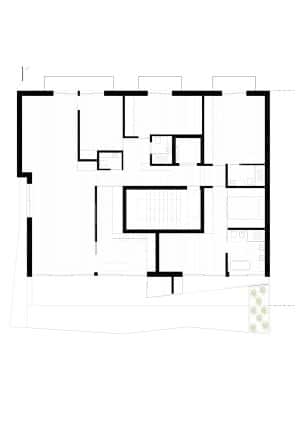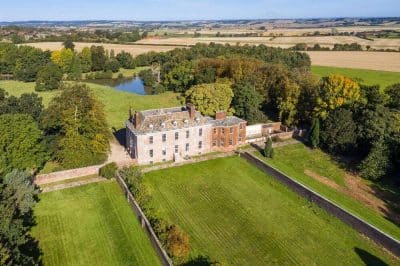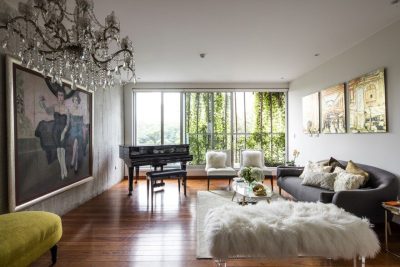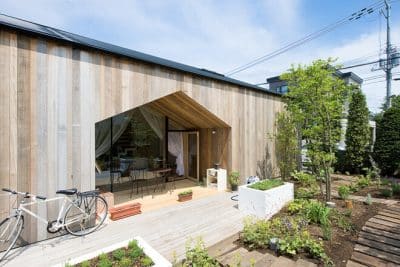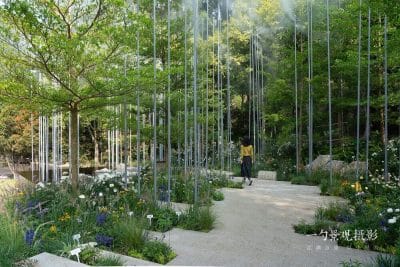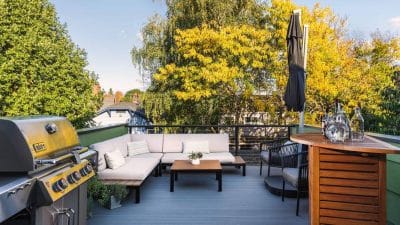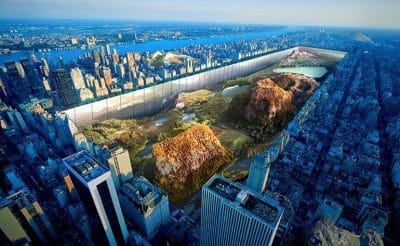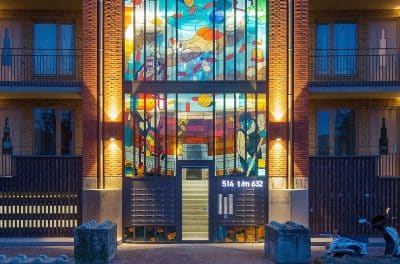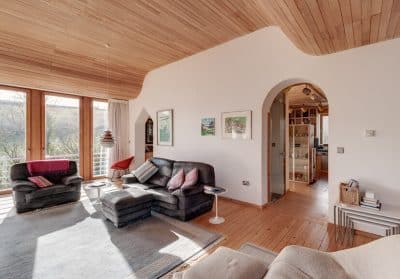Project name: S. Roque Building
Architecture Office: Sónia Cruz – Arquitectura
Main Architect: Sónia Cruz
Location: Aveiro, Portugal
Year of conclusion: 2020
Total area: 1700
Architectural photographer: Ivo Tavares Studio
The S.Roque Building, appears in an expectant and expanding area of the city of Aveiro. Its location is marked by the proximity of one of the channels of the Ria de Aveiro – Canal de S.Roque, which constitutes a local symbol possible to enjoy on walks, sports and leisure.
This recently urbanized area, is now characterized by recent interventions and unrelated to local characteristics. In this perspective, the building seeks to establish a neutral dialogue with the surroundings, expressing a clean and technical language.
Part of a allotment, the construction was conditioned by the areas and urban parameters established there, presenting a basement for parking and 5 floors for housing. The typologies present are 3T2, 5 T3 and 1T3, responding to common housing programs, aimed at families.
The challenge of the building came from the need for regulatory compliance and the desire to qualitatively score the place. The glazed balconies, allow the enjoyment of the place, and its environment, becoming exterior extensions of the housing compartments.
The interiors express a simple but qualified language, which is neutral to any aesthetic standard and type of living. The materials present come from local suppliers, responding to superior quality standards, in a coherent and harmonious image among all.
The building and its interiors respond affirmatively to the expectations of contemporary living, valuing the relationship between the interior and the exterior of the construction, and qualifying the relationship between surrounding constructions.

