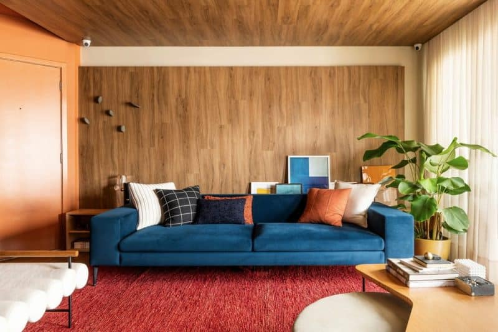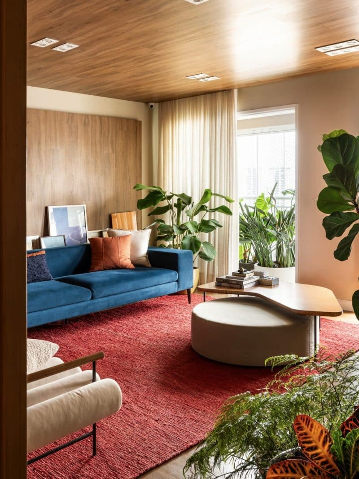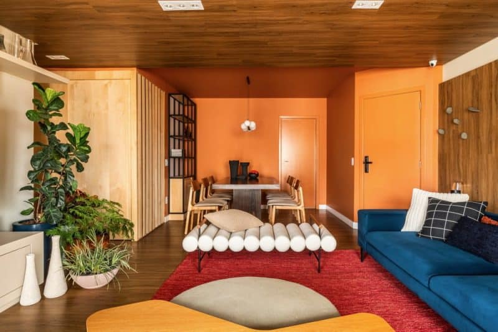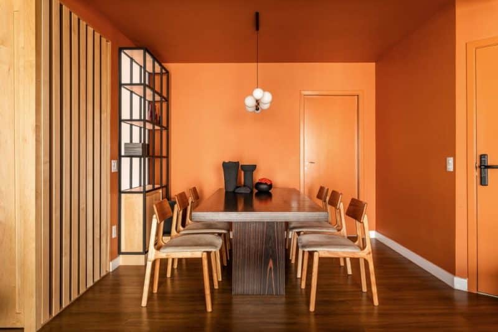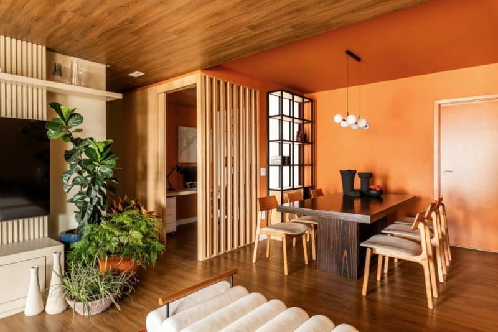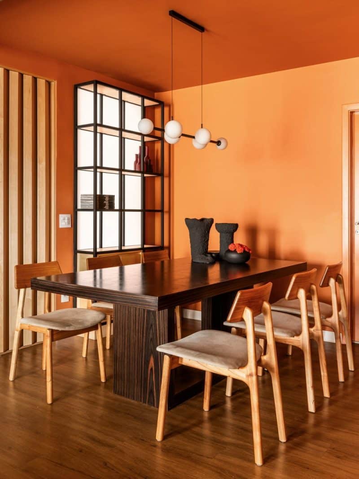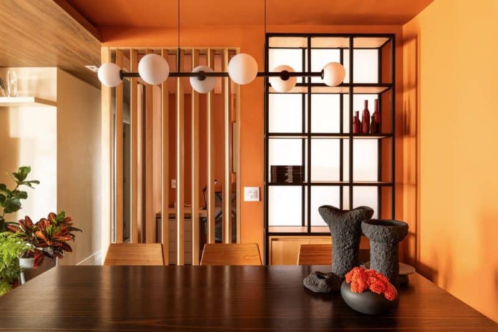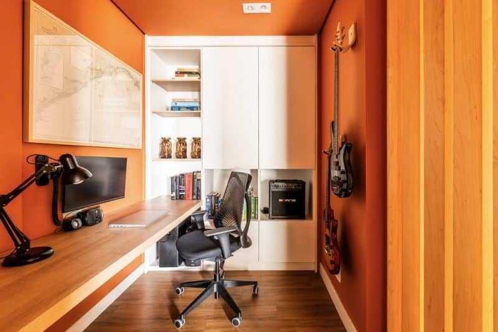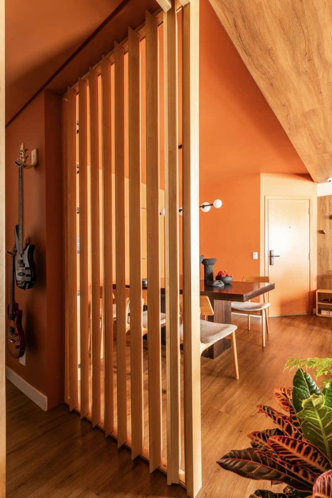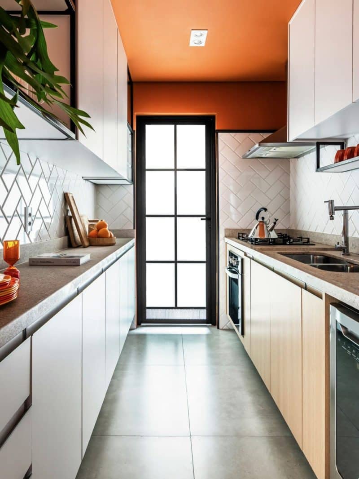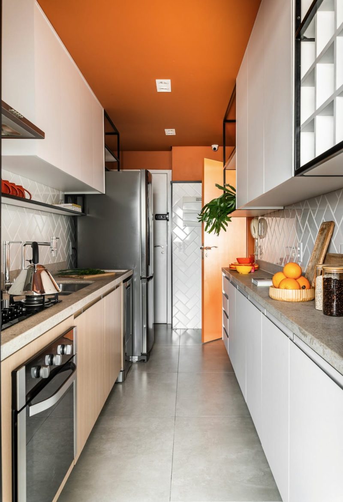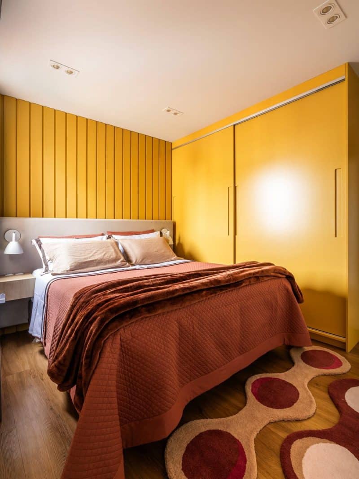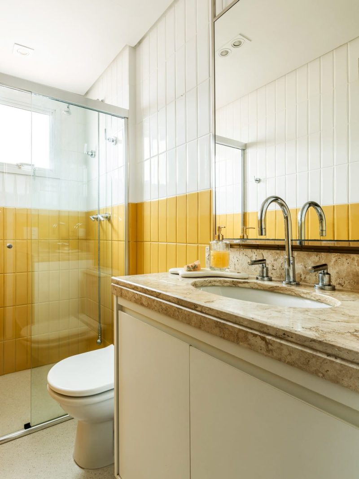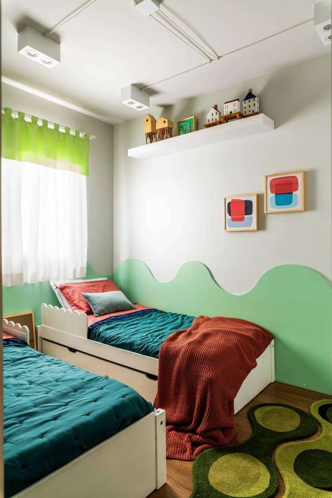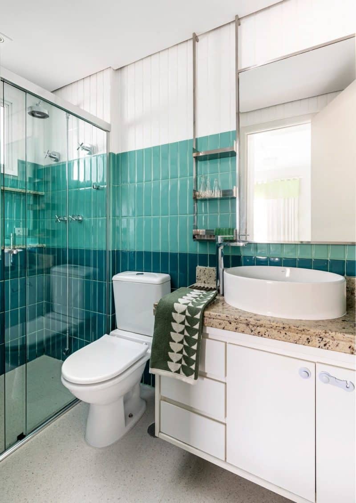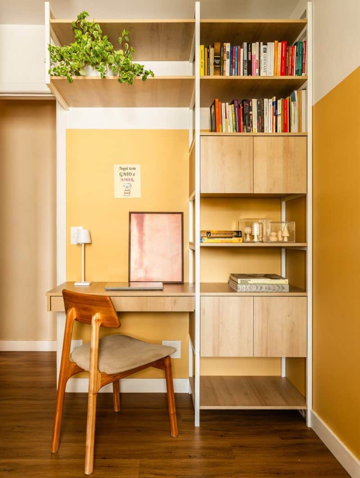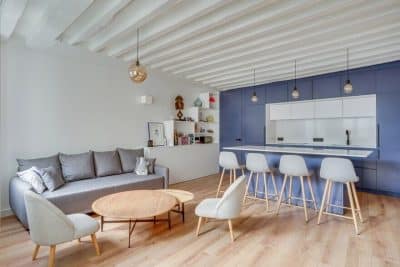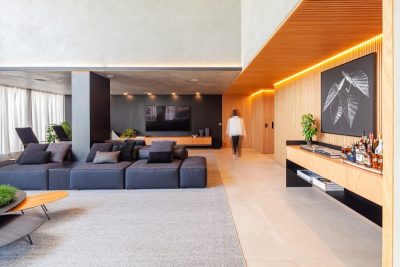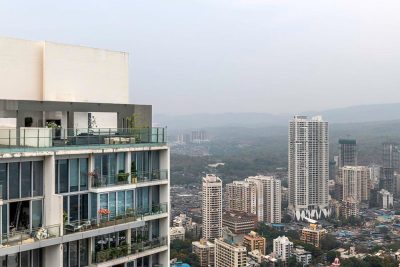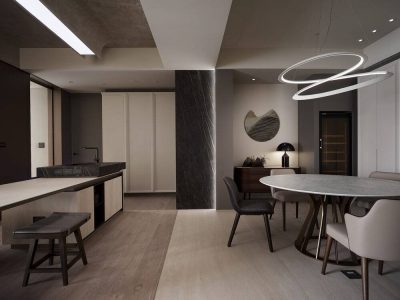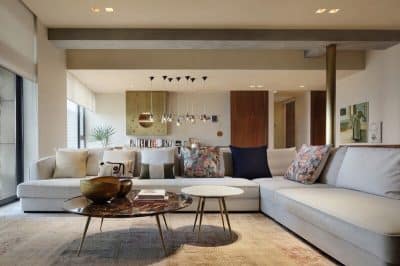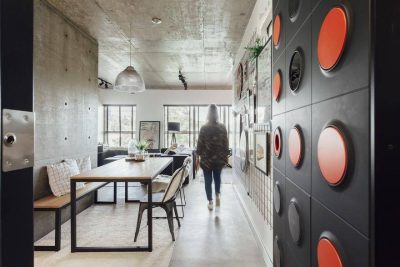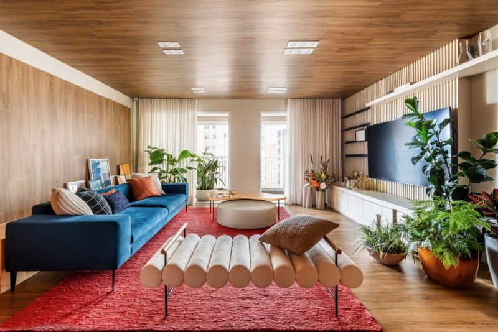
Project: São Caetano Apartment
Architecture: Ricardo Abreu Arquitetos
Team: Ricardo Abreu, Camila Kogima, Danilo Iadocicco, Fernanda Souza, Gabriel Tavares
Location: São Caetano, São Paulo, Brazil
Area: 112 m2
Year: 2023
Photo Credits: Renato Navarro
A couple of chemists with a couple of twin children and a cat moved from São Paulo to the city of São Caetano to be closer to work, large chemical industry factories based in the region. This is the couple’s living apartment and the main desire was to include the favorite color orange in the decoration, with a great visual aesthetic appeal, but still being cozy.
The couple’s desire was a total transformation of the old apartment. The original plan had a service bedroom and toilet in the living room, which were demolished to expand the dining room and include an office that could be closed or integrated into the living rooms. The kitchen was kept closed and the former service bathroom was replaced by a pantry. The three bedrooms were preserved. But a bathroom was reversed from one room to another, so that another bathroom before a suite could be opened for circulation between the rooms, and thus be used as a toilet.
The inspiration of the project came from the choice of the orange color that predominates in the decoration. As it is a strong and dominant color, only after defining the ideal tone can we define the other materials and coverings. We assumed that the chosen color would predominate in the social areas and would connect with complementary colors in the bedrooms. Thus, the living and dining room, office and kitchen have walls and ceilings painted in the same color, the couple’s bedroom is painted an intense yellow, and the guest bedroom – which is also a second office – has walls covered in a yellow color. in a softer tone.
The starting point was to resolve all changes to the plan, so that we could create visual perspectives exploring the predominant color in the project. As the orange color was already strong and dominant enough, we tried to use few materials for the coverings, so we applied the same vinyl covering to the entire floor of the apartment, which is also repeated on the wall and ceiling of the living room.
Only a few walls have been preserved. When purchasing the property, the previous owner left the dining table and the joinery furniture below the TV. As the furniture was in excellent condition, we easily incorporated it into the new project, just by painting it a new color.
Vinyl covering was undoubtedly the best choice considering ease of cleaning and maintenance. The versatility of the material to be applied to the floor, walls and ceiling was also a predominant factor in the choice. In the kitchen and bathrooms we use brick-like ceramic coverings, laid in gradients and colors that match the predominant color in the São Caetano Apartment.
