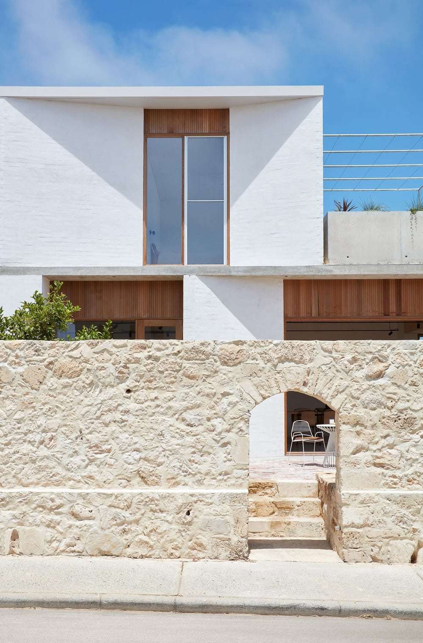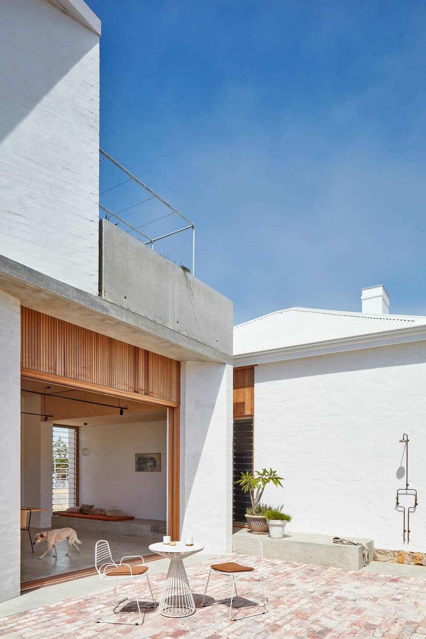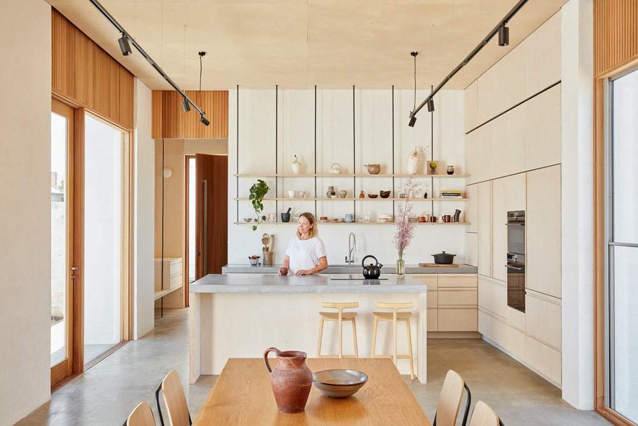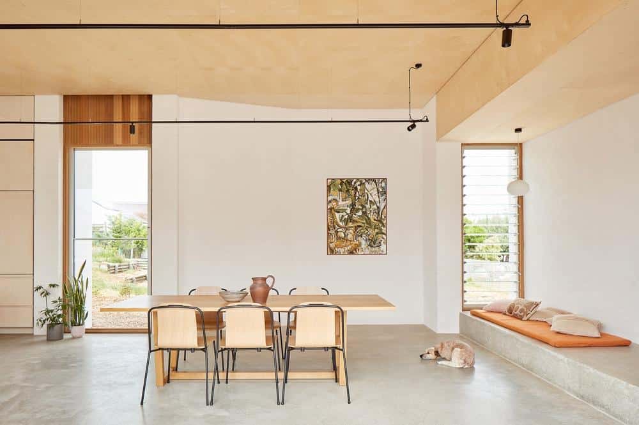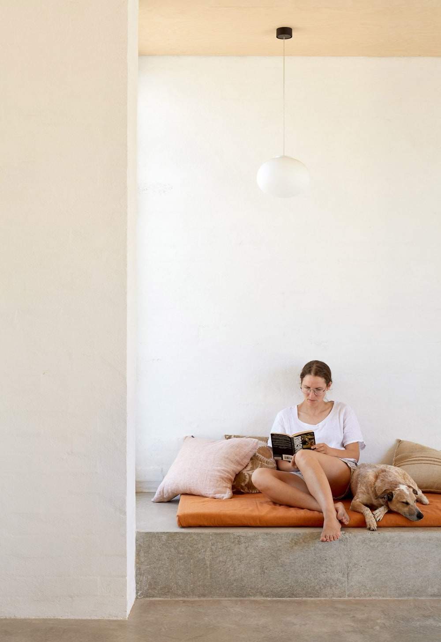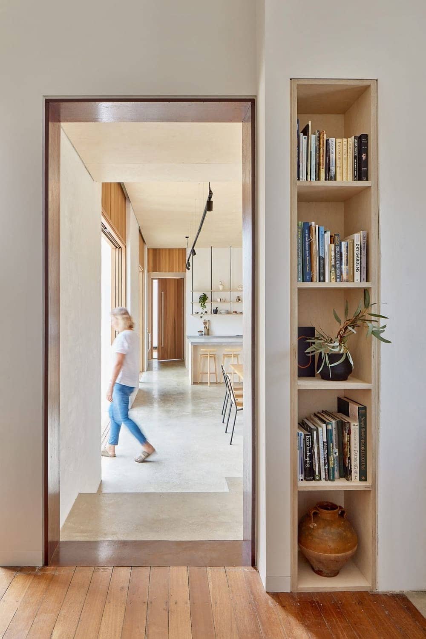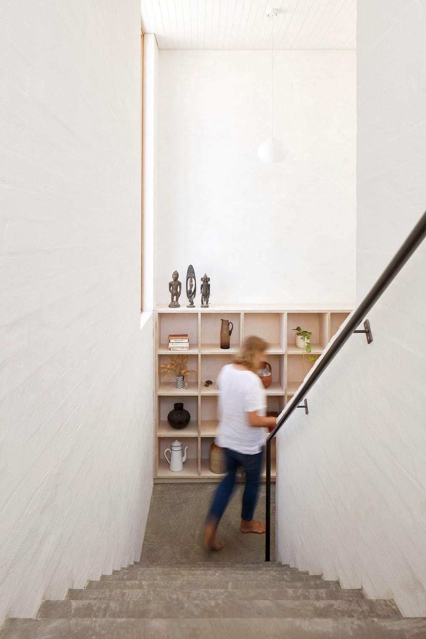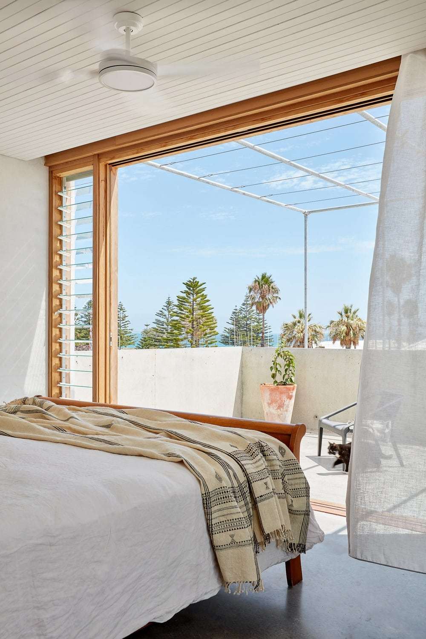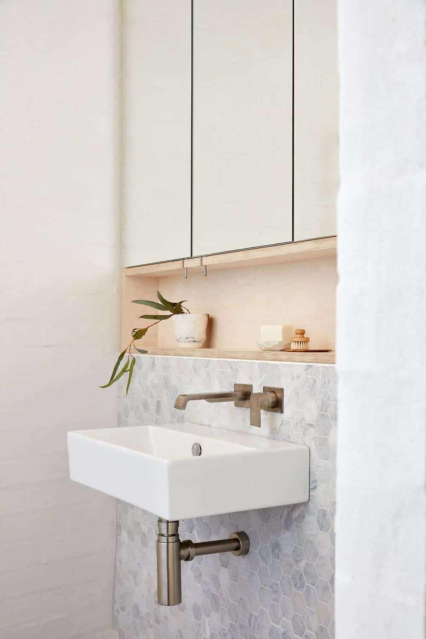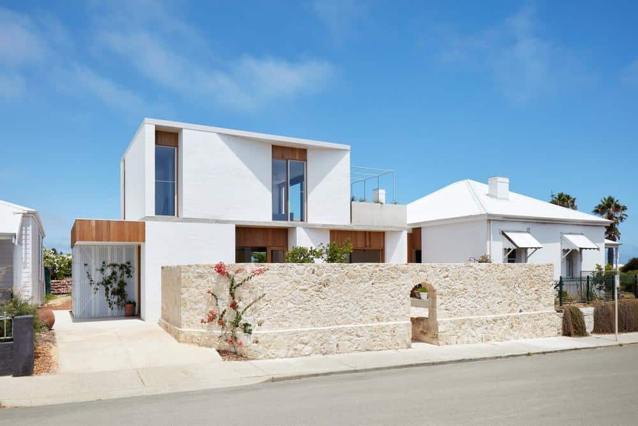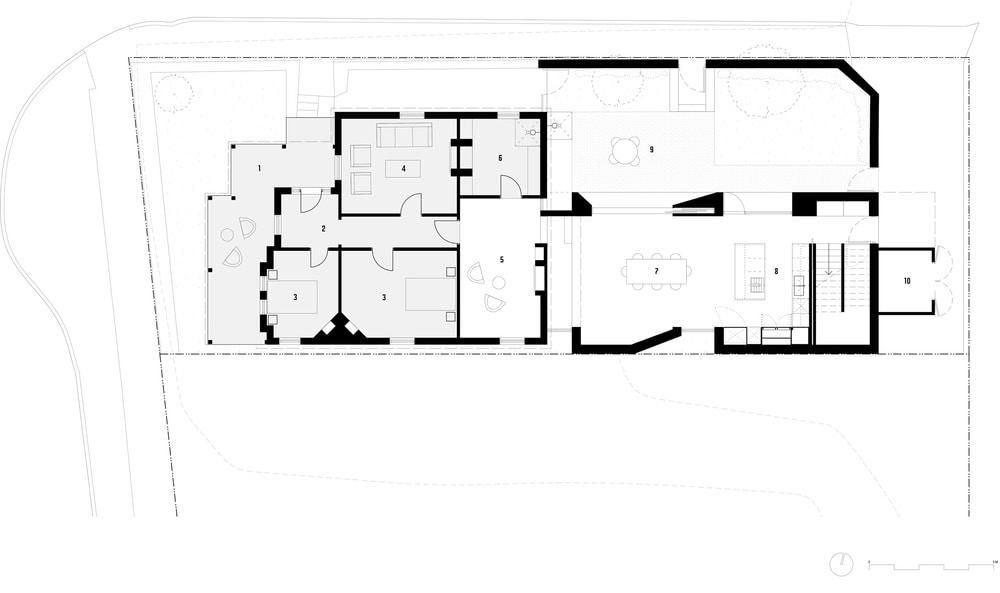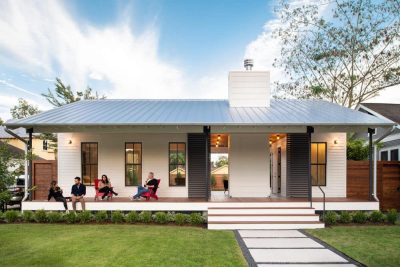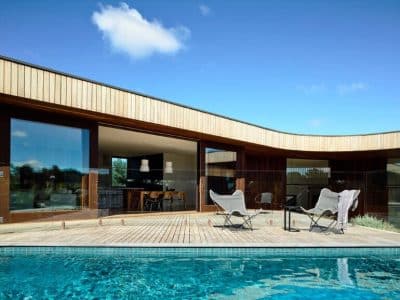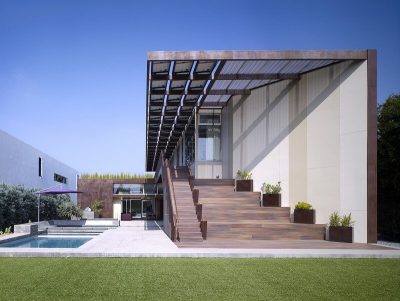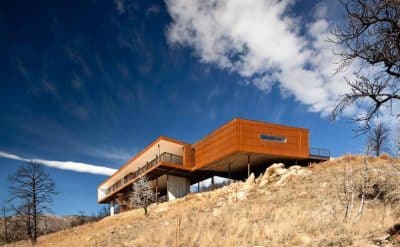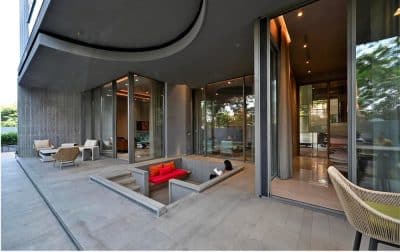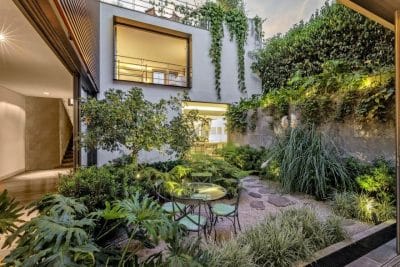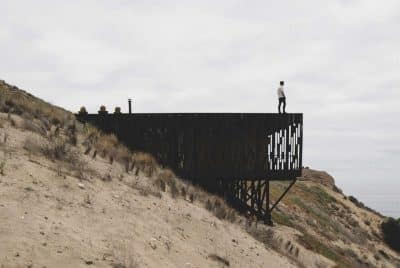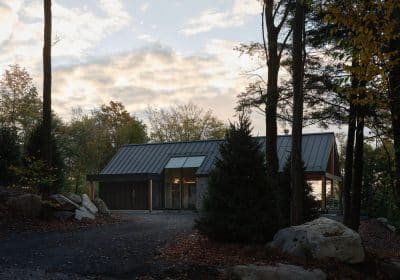Project: Sculptural Rear Addition
Architects: David Barr Architects
Project Team: David Barr, Stephen Hicks and Dennis Silva
Builder: Perth Builders
Stylist: Jo Carmichael
Location: Fremantle, Perth, Australia
Photography: Jack Lovel
Text by David Barr Architects
Awards:
Shortlisted: Houses Awards 2020 – Alteration and Addition over 200m2
Winner: AIA Architecture Award: Alterations and Additions
Sitting prominently on a raised corner block on Fremantle’s oceanside Marine Terrace, this project is a simple yet sculptural rear addition to our clients’ heritage brick cottage. Built for a couple with adult children, the house reflects their casual and warm lifestyle in its planning, materials and detailing.
Grafted to a house with a traditional central corridor and discrete rooms, the extension’s planning is simple, with a north facing dining and kitchen area on the ground floor, and master bedroom suite with balcony on the second floor. A generous day lit staircase joins the two levels and caps the extension, a back door leading to a small storeroom and outdoor parking space beyond.
The two-storey brick volume is ‘carved’ into, with large openings recessed into the elevation, chamfered walls creating angular shadows across the textured white bricks and revealing a softer internal layer of timber.
Client Review: “We are extremely happy with the home extension that David and team have designed for us. We were very happy with the team’s understanding of our initial brief and their final interpretation in the final design.
We loved working with David throughout the design & build process, and working together to resolve the various issues. David was very respectful of our thoughts, and was able to provide counterbalance in an articulate and thoughtful way. We would thoroughly recommend David Barr Architects to anyone considering an extension or new build.”


