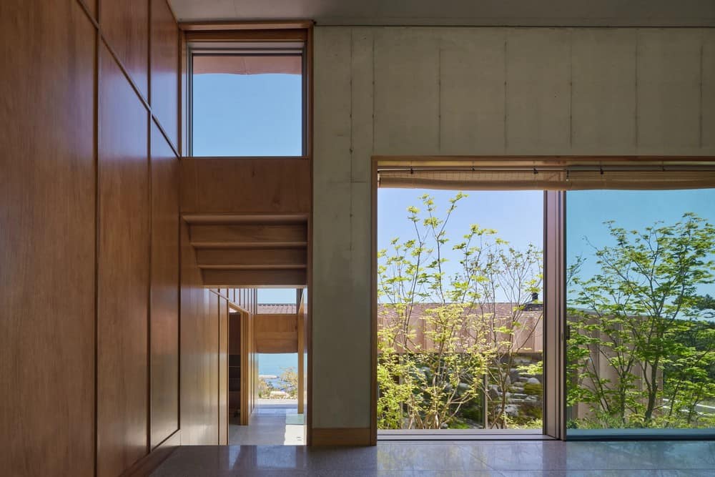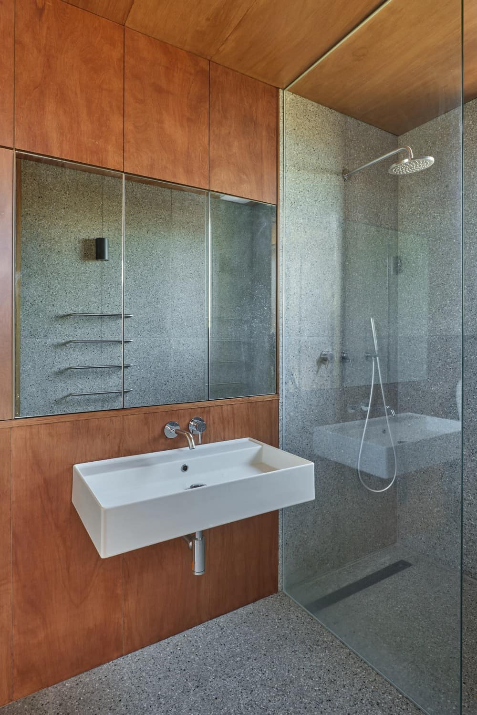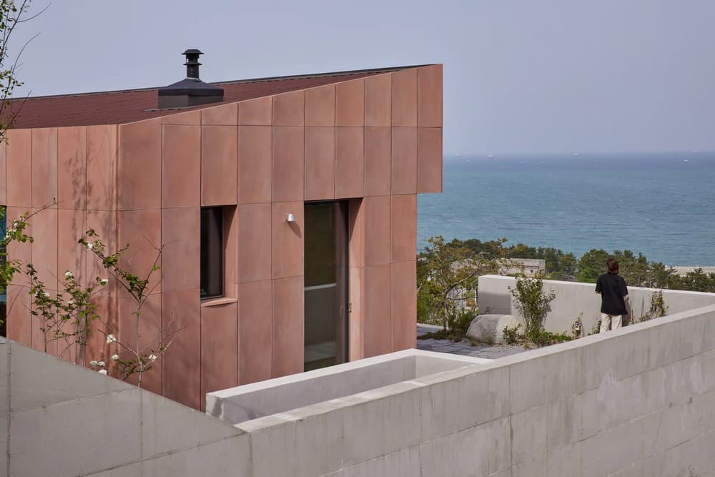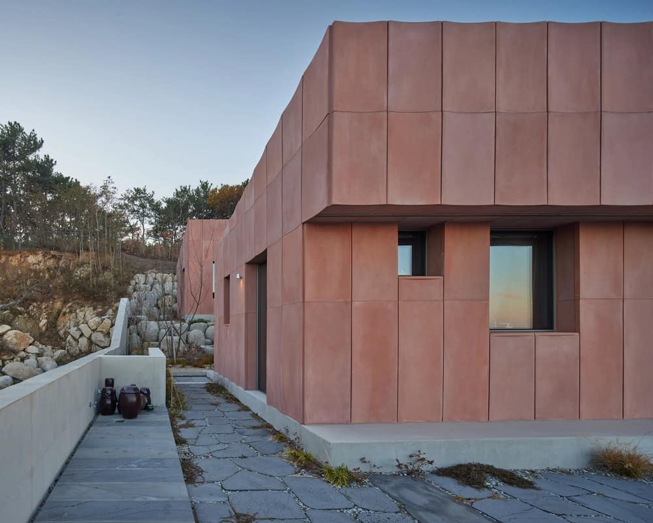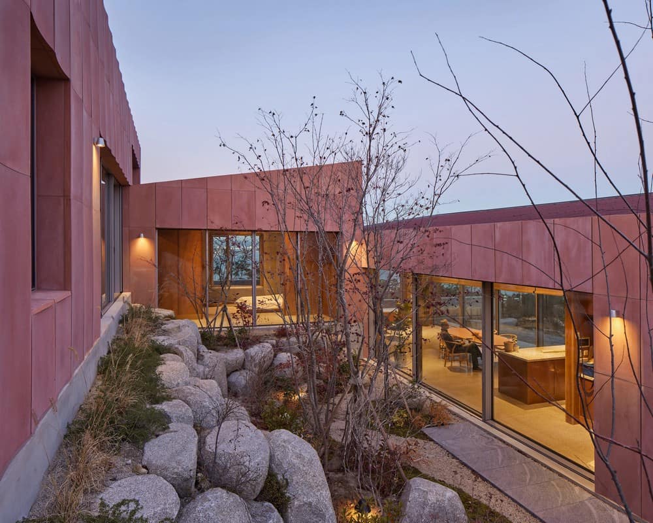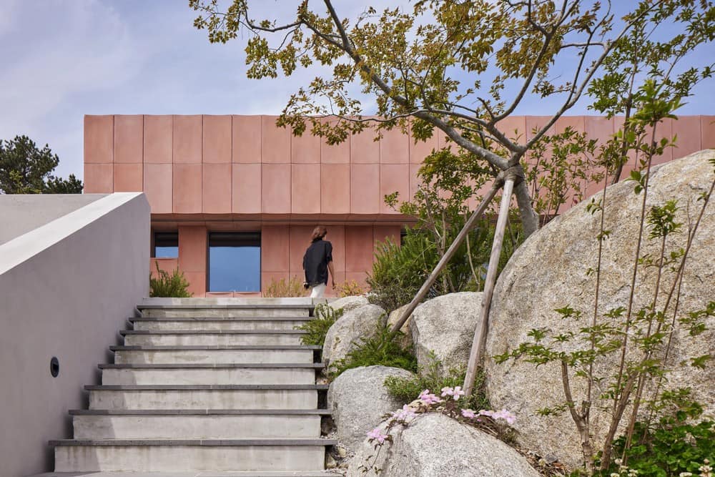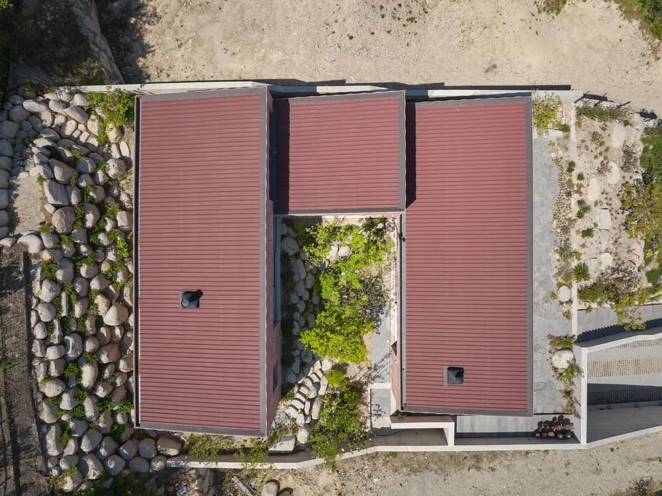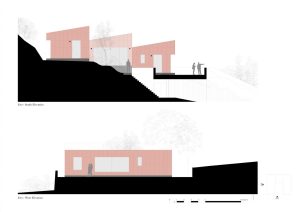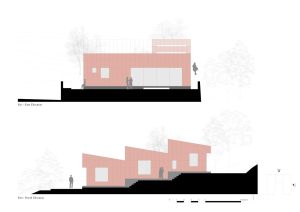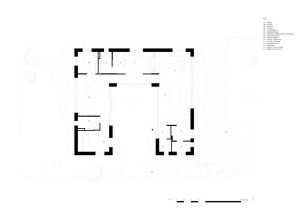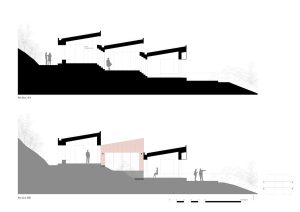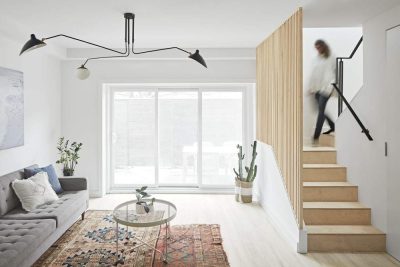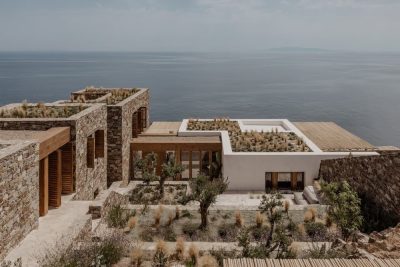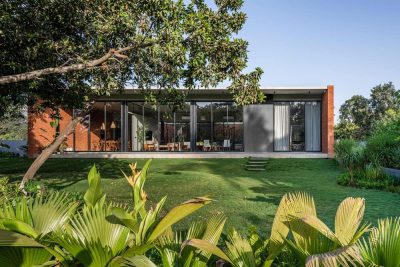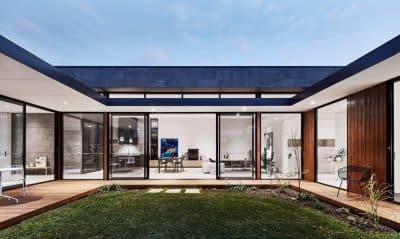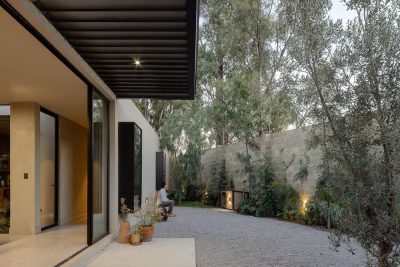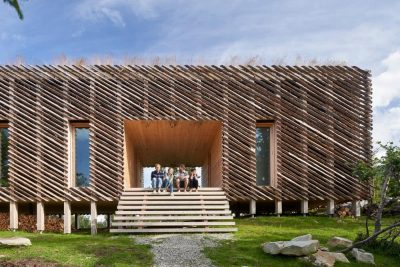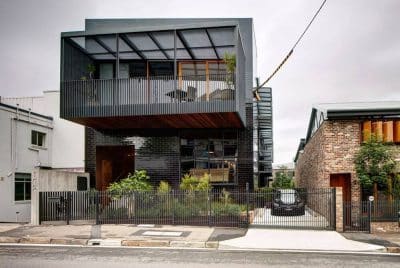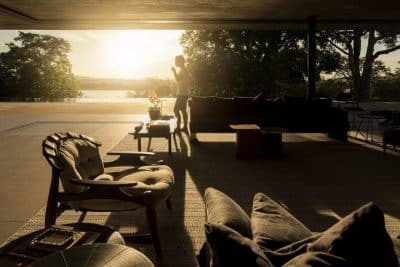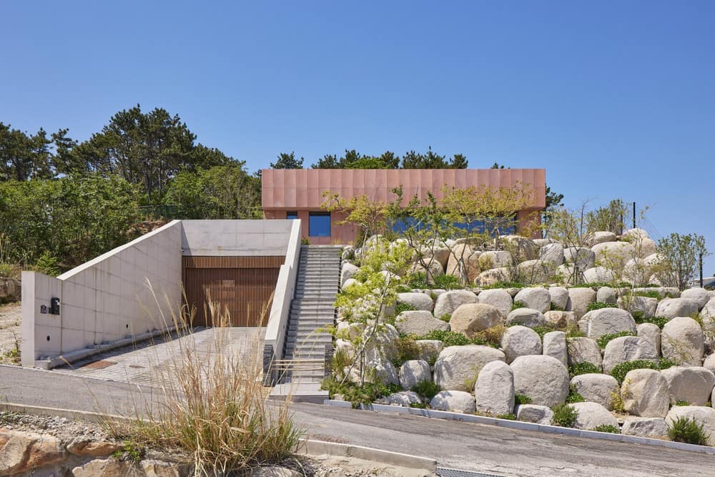
Project: Seosaeng House
Architecture: Studio Weave
Executive Architect: Architects Office DOMA
Structural Engineer: Eun Structure
Civil Engineer: Jung-In Civil Structure
M&E: Kum-Gang DNS
Main Contractor: Koreasoltech
Executive Architects: Architects Office DOMA
Location: Seoul, South Korea
Year: 2020
Area: 200m2
Photo Credits: Kyung Roh
Set within a clifftop on South Korea’s eastern peninsula, Seosaeng House marries London-based Studio Weave’s imaginative architecture with Korean tradition in a multi-generational family home stepped to become one with the hillside.
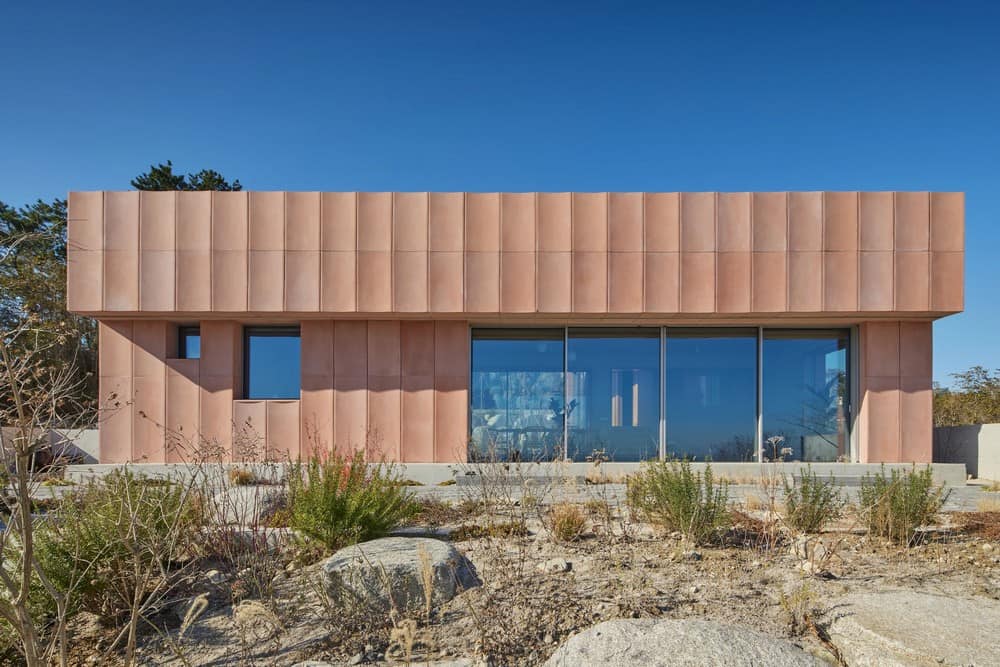
Seosaeng House is washed in the first rays of Korea’s daylight as the sun rises, and offers 180-degree views of the Eastern Sea – fittingly, Seosaeng can be literally translated ‘the brightening East’ or ‘new life’. As if replacing the hillside once carved away, Seoseang House features three terraces rising a metre at a time, closely following the rocky sites’ natural slope.
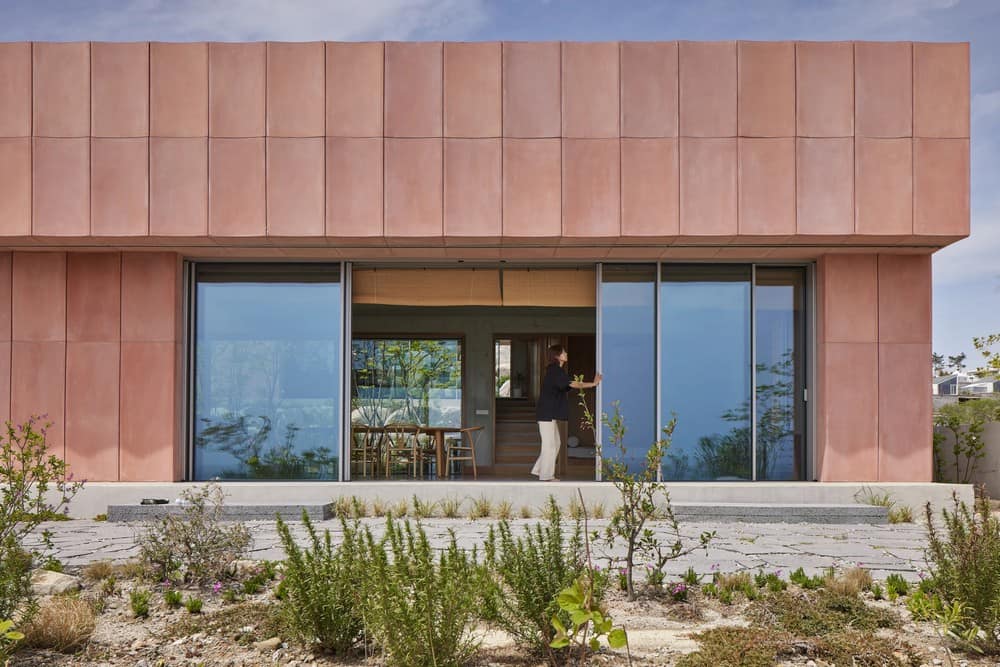
Studio Weave designed the three rectangular forms to create a C-shape floor plan that cradles a partially enclosed courtyard garden. From the street level, the three forms appear as one, tucked discreetly away behind a facade of fluted, pink-tinted concrete tiles. The striking undulating cladding borrows its tone from the surrounding soil, and seems to glow with red undertones in the sunrise.
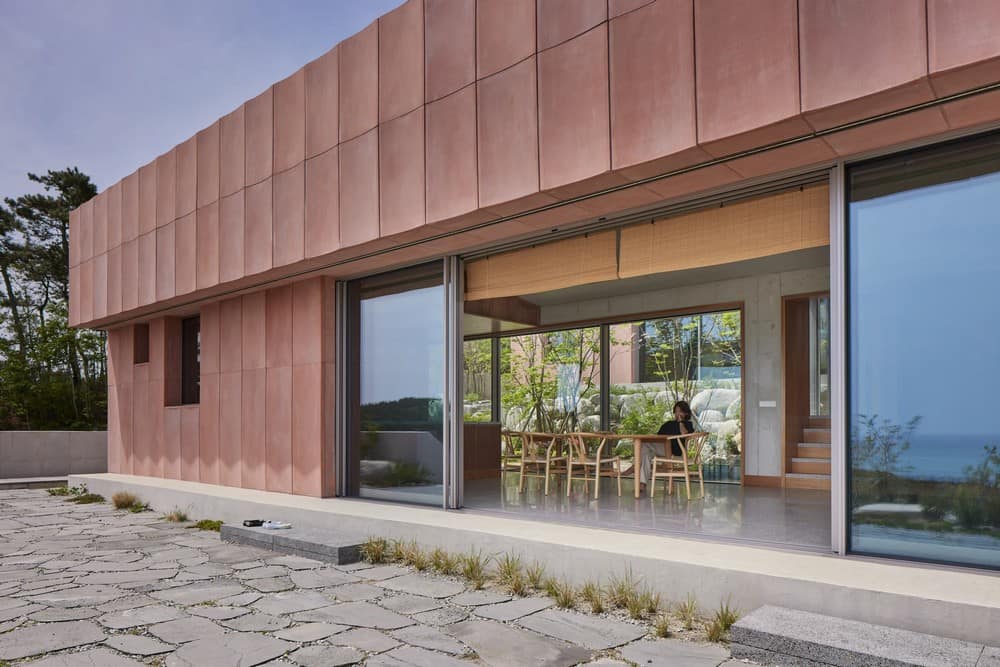
Modern concrete stairs lead the way to the home’s entrance, passing a landscaped retaining wall amassed with river boulders. The landing’s dark volcanic paving is intentionally left rough to be reclaimed by vegetation and settle into the landscape over time.
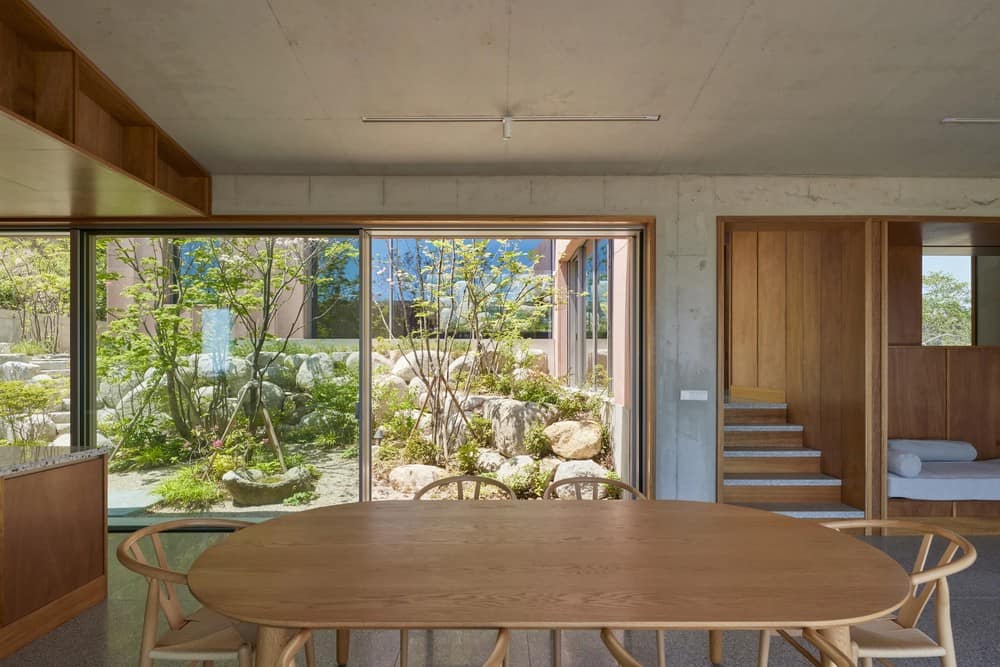
Before entering the home, Studio Weave has consciously created shelter through deep eaves for continued domestic Korean customs. A traditional long stone determines space for shoes to be left outside, while a designated steel hanging bar allows the tradition of food preservation to continue. The deep eaves also work to mitigate the location’s subtropical climate by providing shade from the summer sun and protection from the monsoon rain. In addition, broad-foliage trees in the central courtyard work to reduce the sun’s intensity on the expanses of glazing.
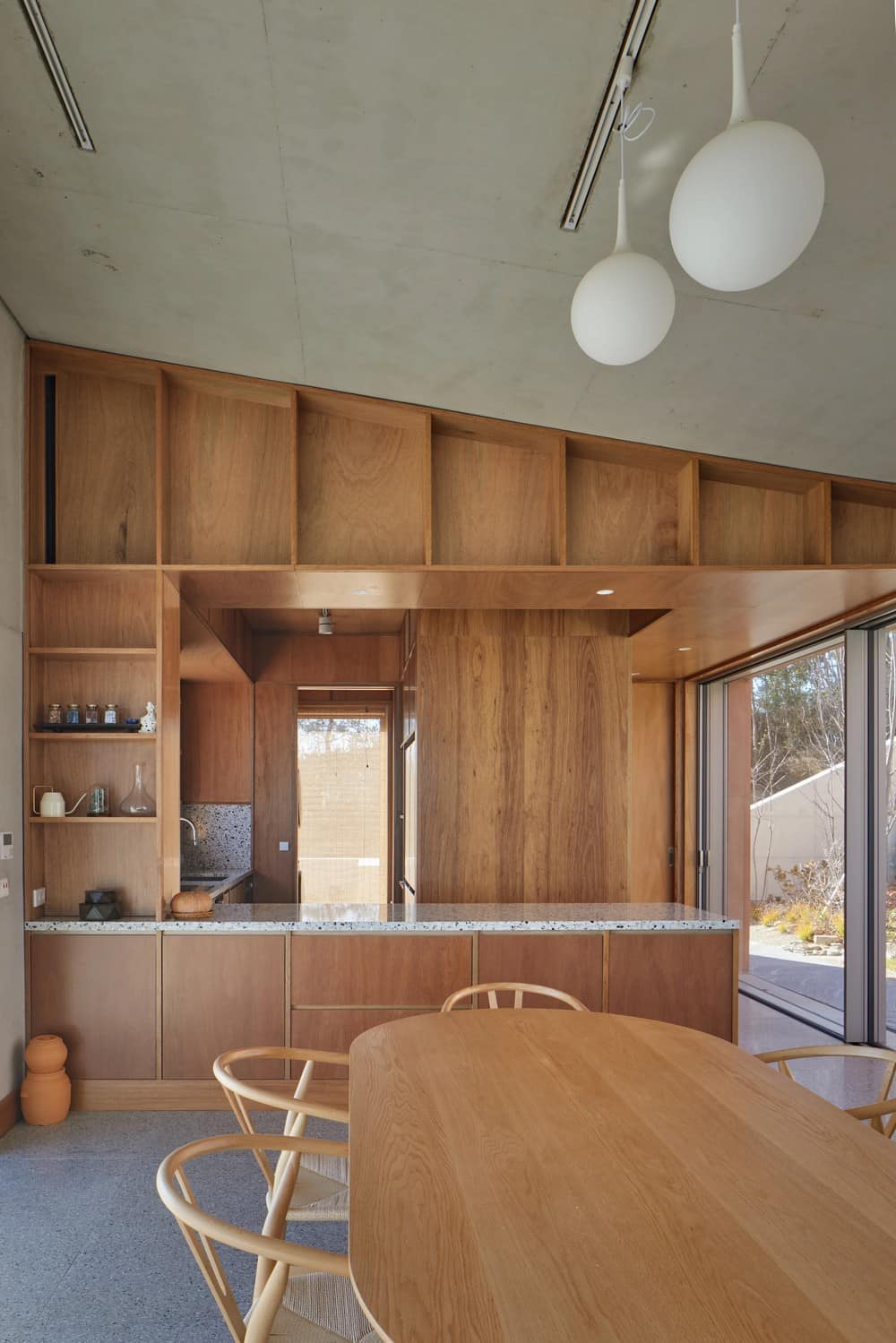
Seosaeng House welcomes guests in the open plan kitchen and main living room, where there is a warm and open feel to the space. Natural light is drawn in from the expansive east glazing overlooking the ocean and the private central courtyard to the west. The rectangular room is divided by a set of stairs that traverse the home’s axis up to the main bedroom, ensuite, main bathroom and children’s room. Acting as a pivot point, the central courtyard is both a contemporary and deeply traditional feature that supports the family’s daily lifestyle.
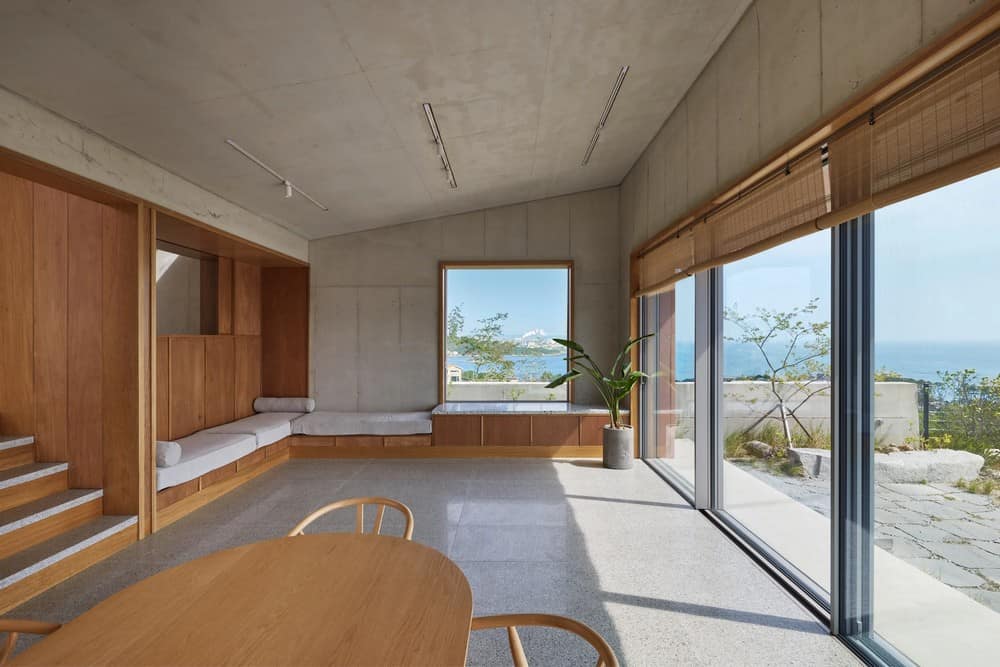
The flexible floor plan allows the family to entertain and celebrate seasonal festivities with friends and family. But this is a home for retreat too; layers of privacy and translucency allow for this. A secondary living room is reserved for intimate family time, and the private sitting area on the upper level has views through the house down to the harbour. This spatial division creates a family home that accommodates multi-generational living.
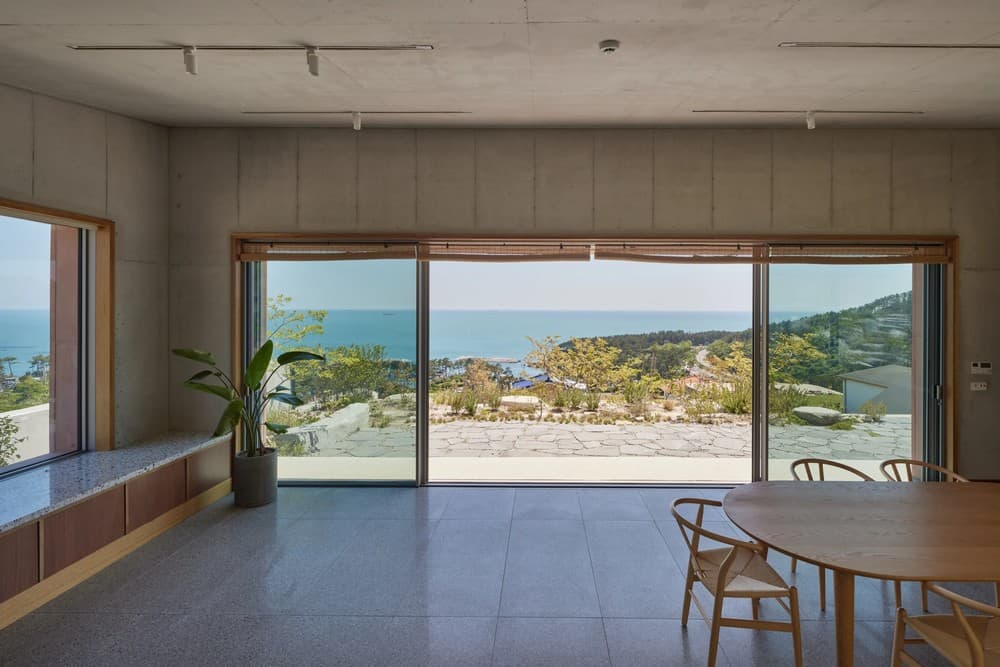
The materials and textures are inspired by Korean traditions. Kitchen joinery, bench seating and storage is formed in Lauran ply – a warm and tactile, cost effective, Asian timber synonymous with Korean architecture. The richly-textured and hard-wearing grey terrazzo flooring features underfloor heating; while the exposed concrete structure creates a heat sink, providing thermally temperate and naturally ventilated conditions with minimal active temperature control.
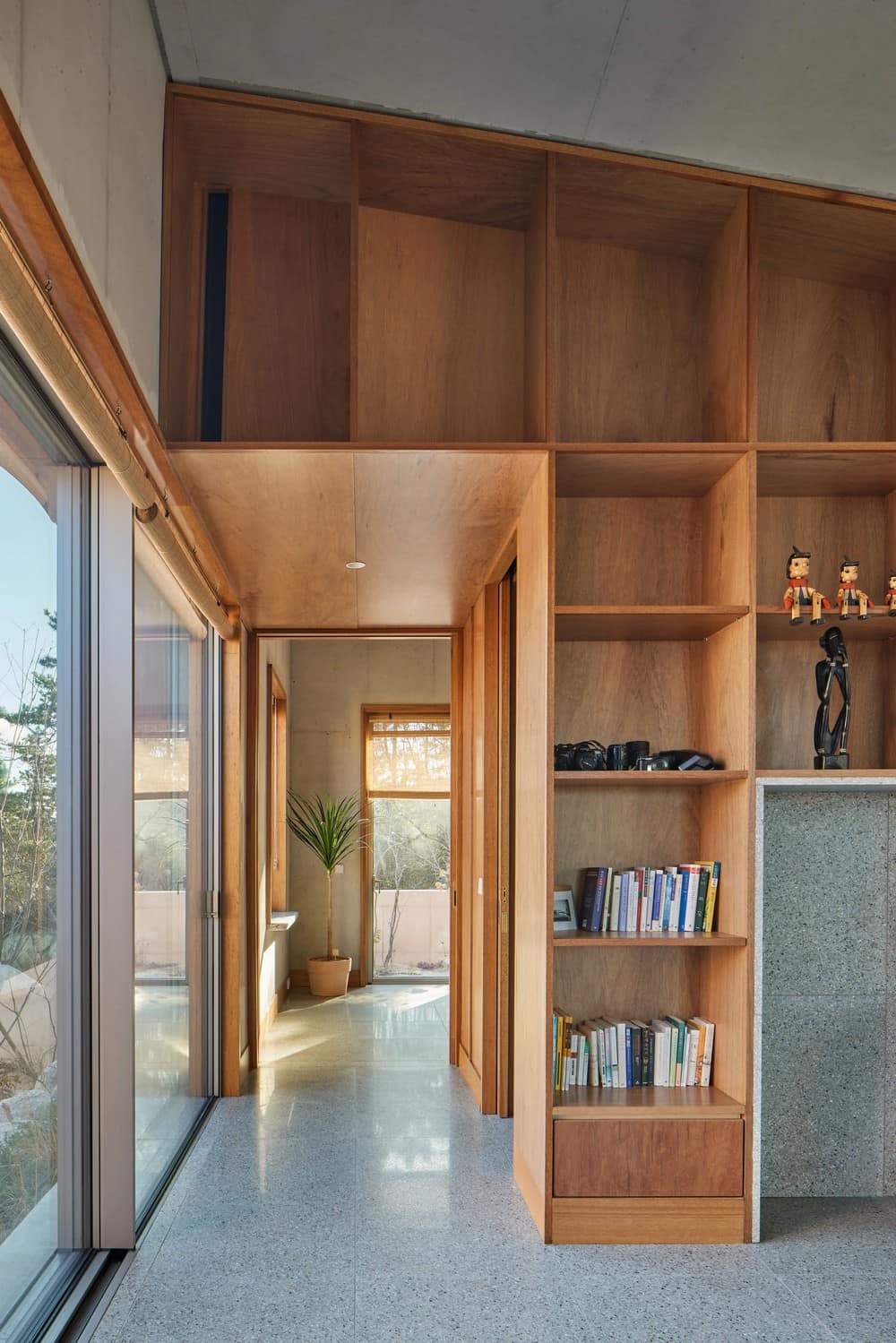
The massing of the project maximises the permitted size generated by Koran planning law – a formula determining the possible volume, size and area in relation to distance from the neighbouring land. The concrete structure is designed to withstand earthquakes, with tolerances using concrete piles.
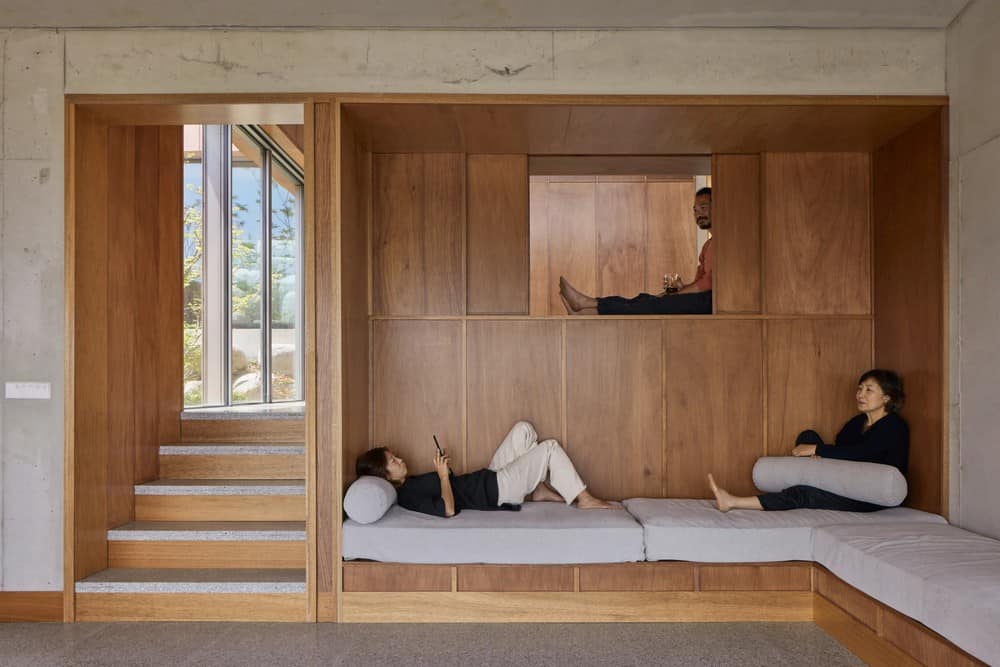
Seosaeng has a close relationship with its surrounding landscape. Designed in collaboration with Korean garden designer, Garden&Forest, four sections of the site have been laid out and planted to maximise the different characteristics and mini-microclimates within the site topography. Hardy low-lying plants protect soil between rocks, and evergreen shrubs break up the wind on the exposed Eastern elevation, and grasses allow the view to take centre stage at the front of the property.
The central courtyard offers a warm, humid climate suited to ferns and delicate flowers and deciduous trees to provide shading in summer, and allow warm winter sun to filter inside during the cooler months. A rear rock garden is set with evergreen shrubs to protect the soil and house from water run off, and provide colour throughout the year.
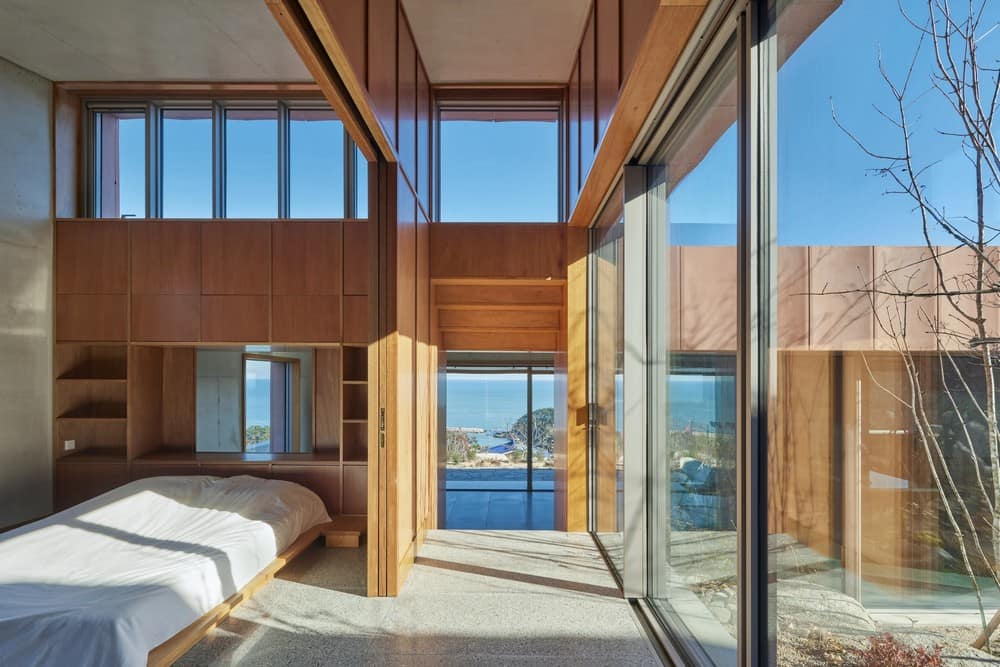
Seosaeng House strikes a balance between traditional Korean design and contemporary sensibility. Honouring the views and landscape, the home’s orientation, materials and colour palette take their cues from their immediate surroundings. A place for calm as equal to celebration, Seosaeng House provides a functional family home throughout the year’s seasons and festivities.
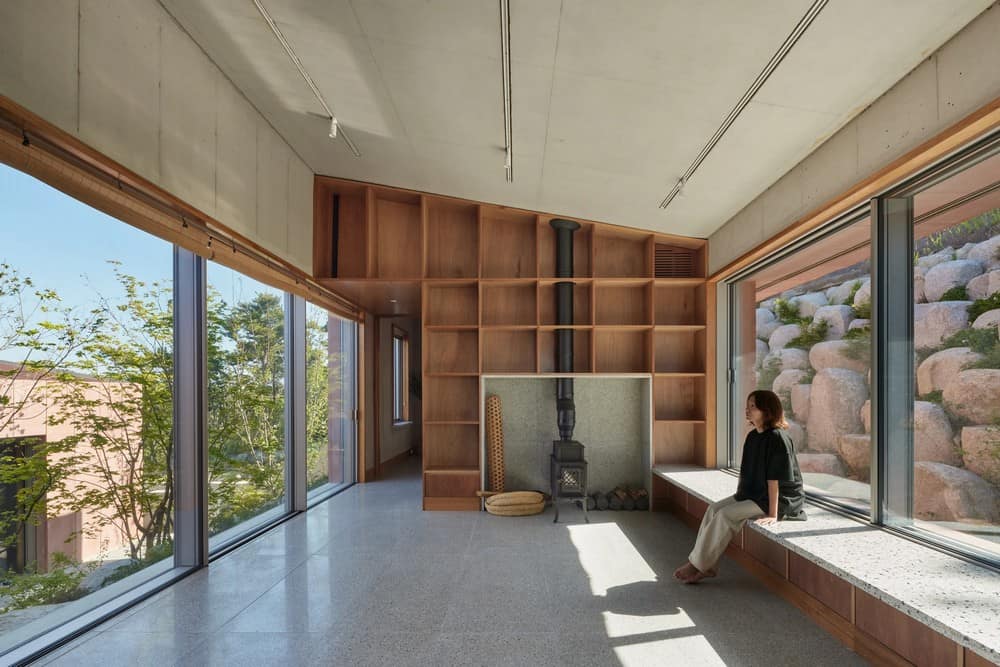
Je Ahn, Director, Studio Weave, says:
“We were inspired by Korean colours and textures and looked to create a home that demonstrates how traditional domestic architecture could be reimagined through a contemporary sensibility. Favouring warm and subtle materials, Seoseang House is of its place and climate, where every window is a moment to view the tranquil surroundings.”
