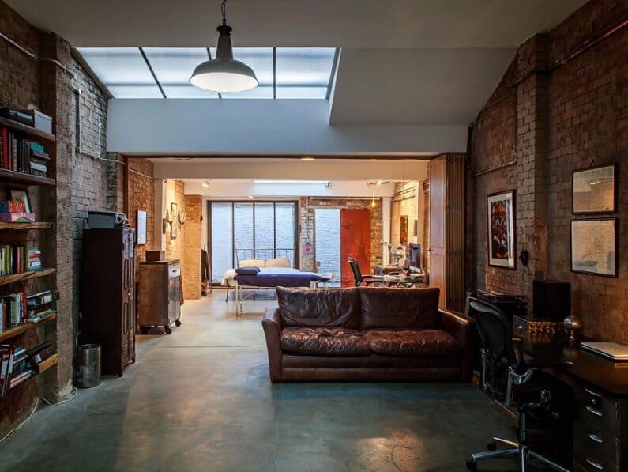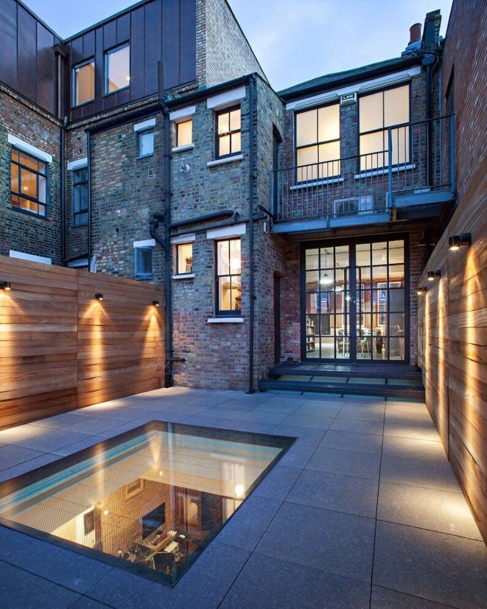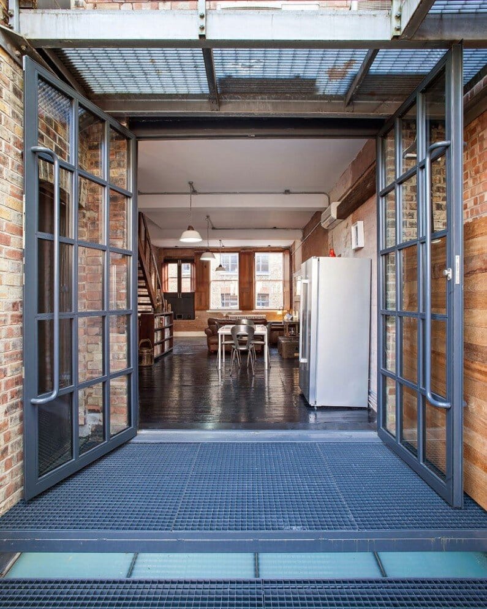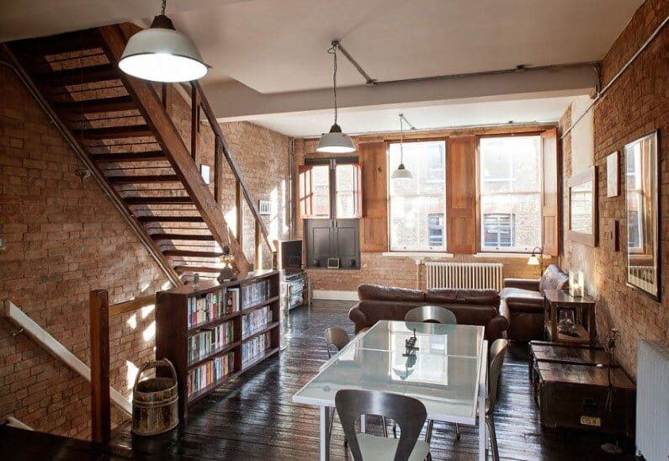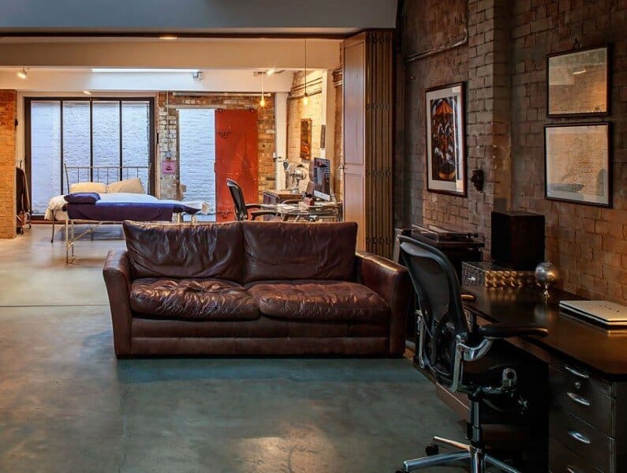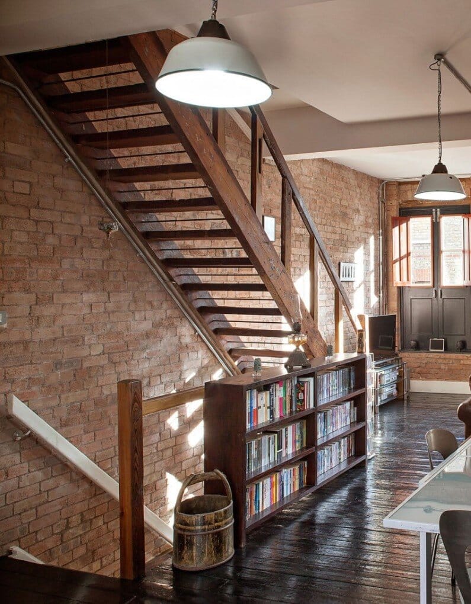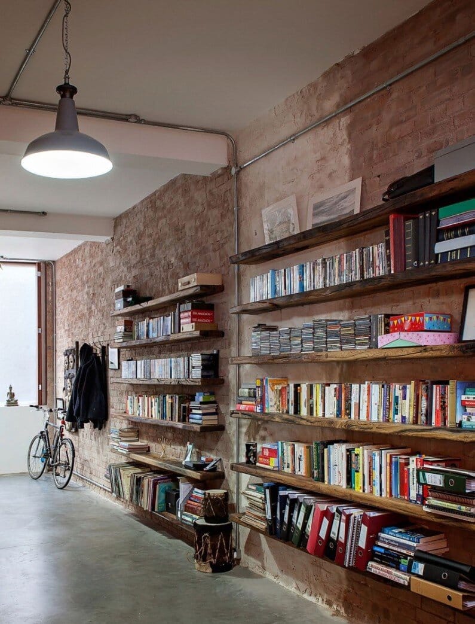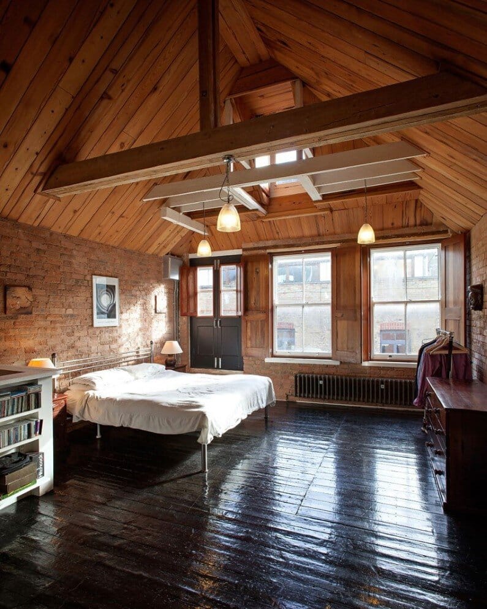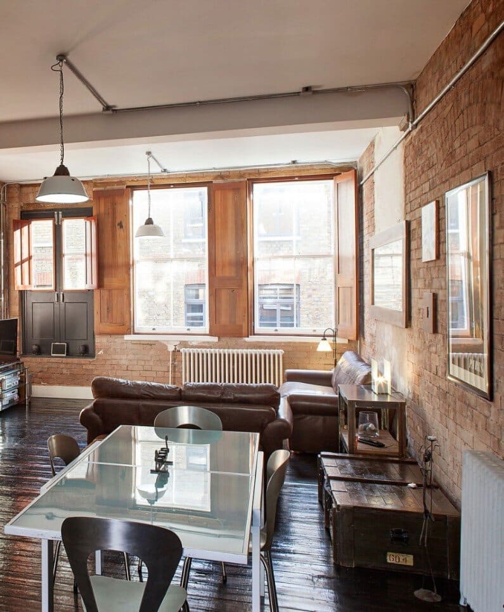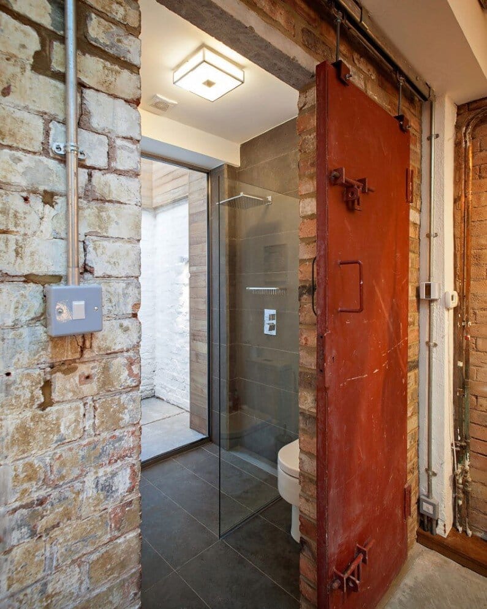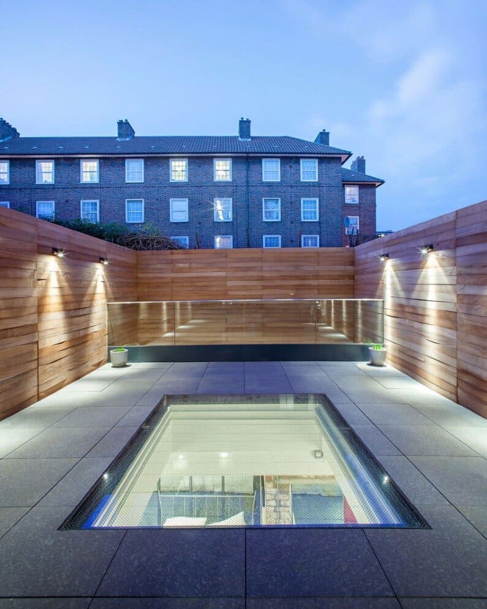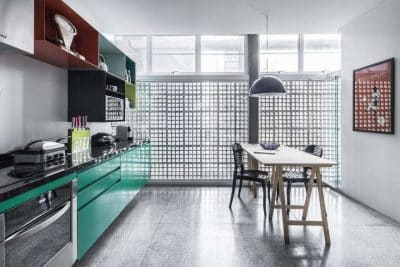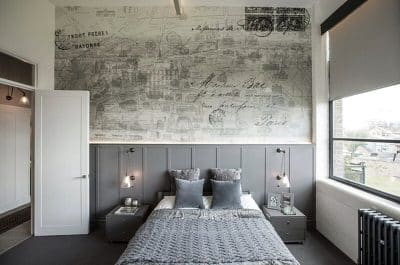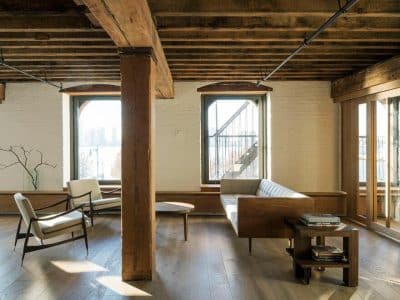Project: Shoreditch Warehouse Conversion
Architects: Chris Dyson Architects
Location: Shoreditch, London, United Kingdom
Year 2014
Photo Credits: Peter Landers
The project realized by Chris Dyson Architects has involved the transformation of a Shoreditch warehouse into a family residence. Initially dim, the warehouse had to receive some modifications to ensure the presence of natural light into the household. This Shoreditch Warehouse Conversion included demolishing a shed to connect the residence to the property’s backyard, thus ensuring lighting for the bathroom and also for the bedroom. The windows for the living space were replaced, opting for a larger, factory-styled format.
To have the light reach into the study-reserved space on the ground floor, an existing roof-light on the lantern was replaced, and the existing lantern was replaced with a walk-on glass roof-light, fitted flush to adjacent finishes. The privacy and intimacy were assured by mounting timber panels which offer noise and “prying-eyes” protection from the neighboring properties. The interior is represented by a blend of modern and antique accessories, which connect the historical-enriched patrimony of the building to modern times. Plenty structural elements and original accessories were kept and restored: floors, brick walls, beams and wooden ladders. Enjoy the photo!
About Chris Dyson Architects
CDA was founded in 2004 by Chris Dyson, a former senior designer at Sir James Stirling and Michael Wilford Associates, and more recently at Sir Terry Farrell and Partners. The practice is based in the historic Spitalfields area of London, where Dyson has lived and worked for 20 years, and where many of the practice’s early projects are located.

