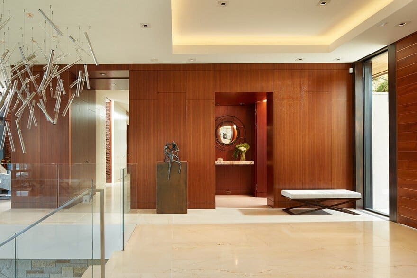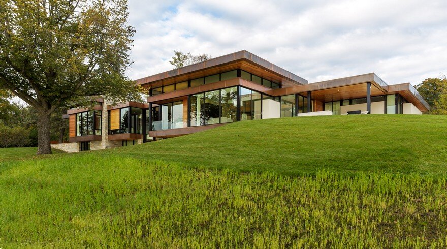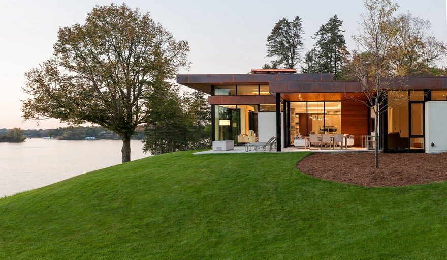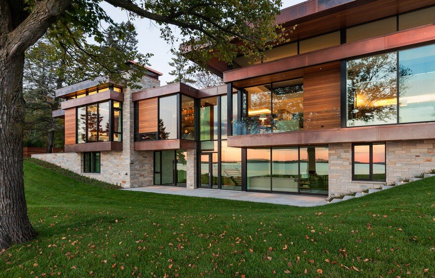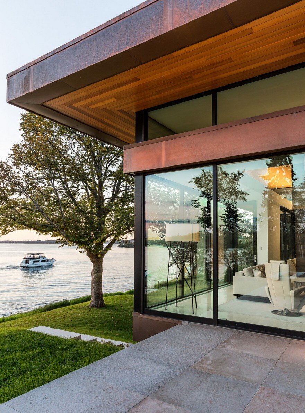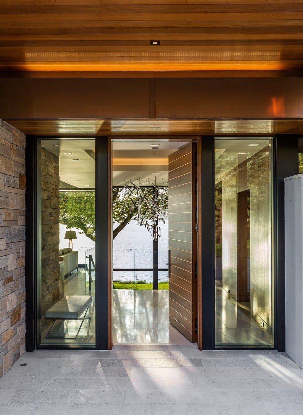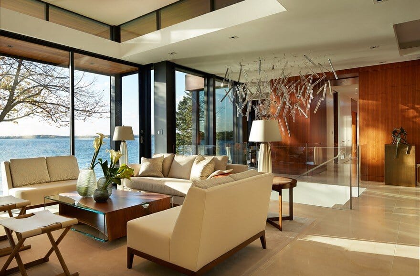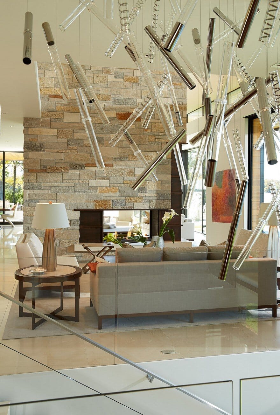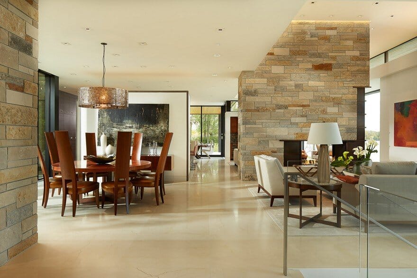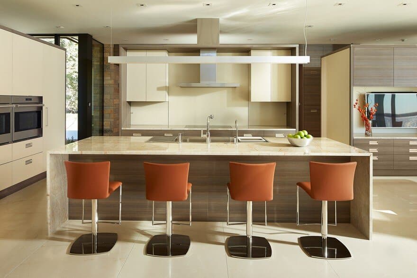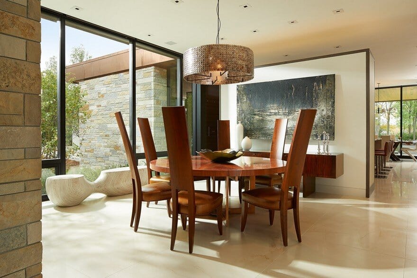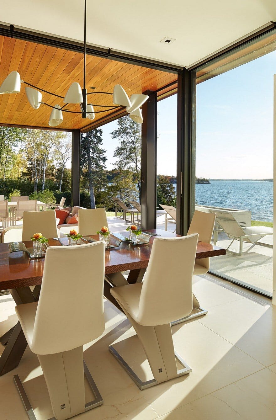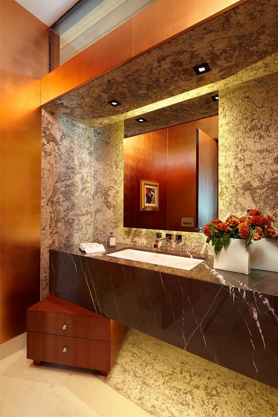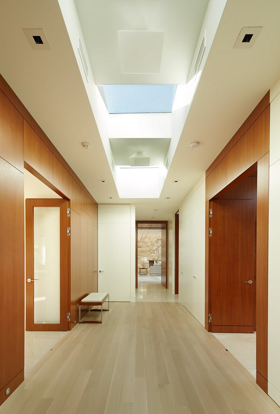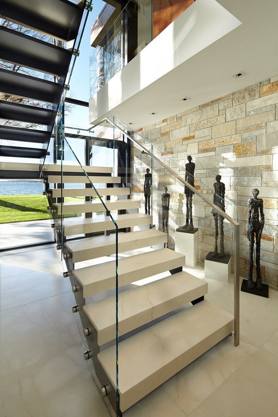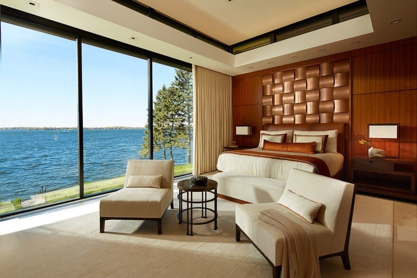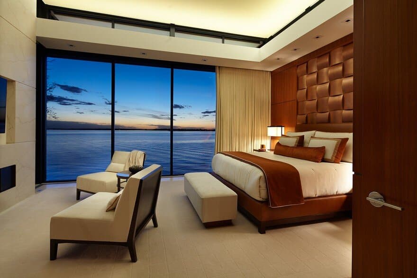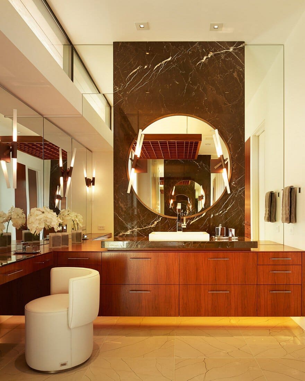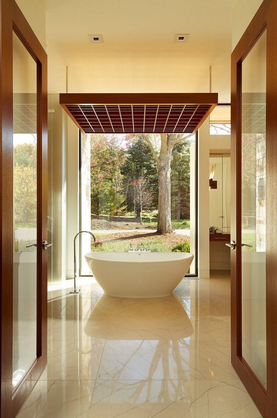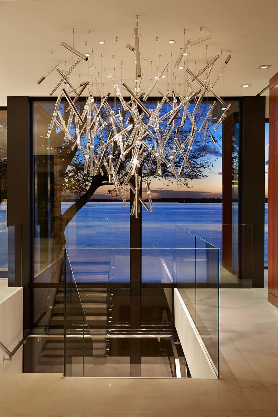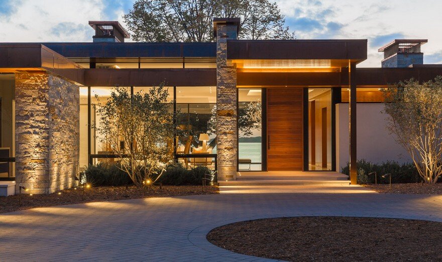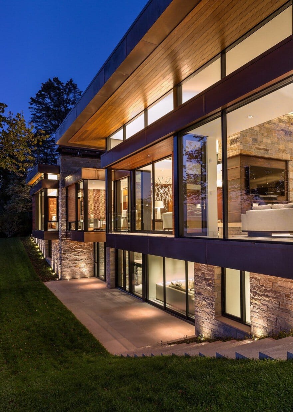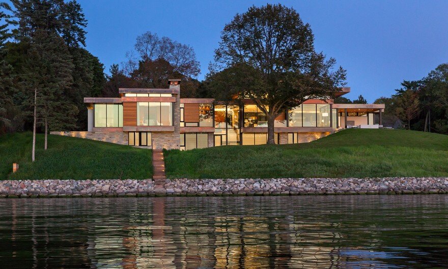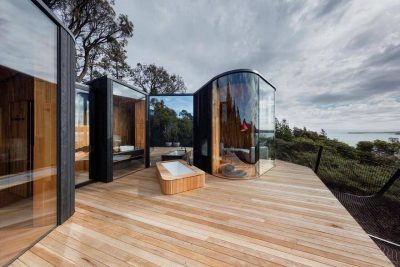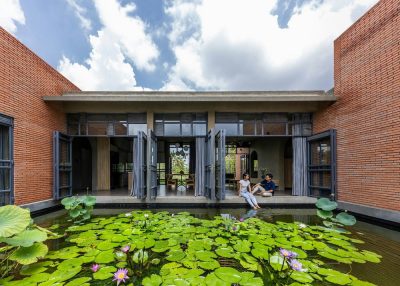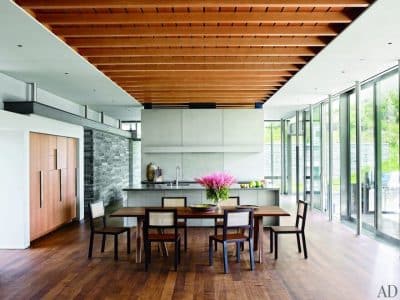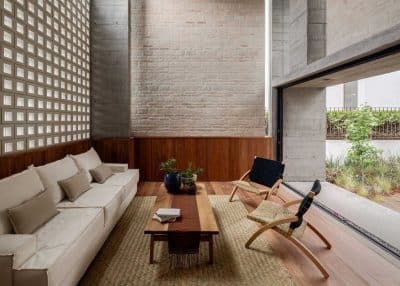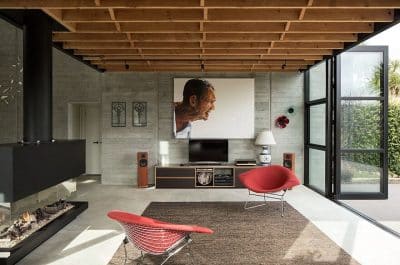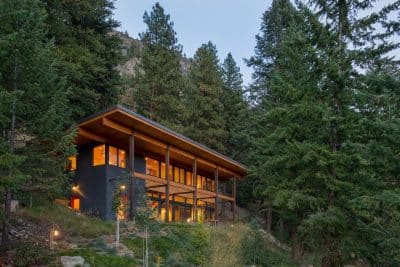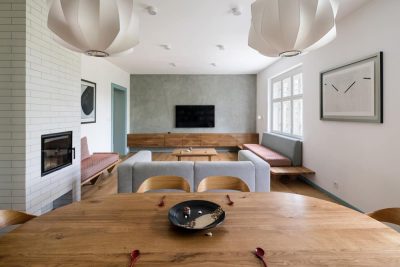Project: Shoreline Residence
Architects: Peterssen / Keller Architecture
Project Team: Lars Peterssen, Gabriel Keller, Andrew Edwins, Jason Briles, Jim Larson, Carol O’brien
Designer: Alene Workman Interior Design
Landscape architect: Travis van Liere Studio
Location: Minneapolis, Minnesota, United States
Photography: Paul Crosby (exterior), Karen Melvin (interior)
Text by PKA Architecture
Description by architect: To begin this new construction waterfront home, the design team wanted to embrace, not overwhelm, the dramatic water views in a warm, understated, and beautiful manner for an existing client. Reflecting both the exterior and interior, our team chose a monochromatic palette, incorporating natural stone cladding with stained teak wood, creating a modern, dynamic interior, highlighted with colors in amber, light grays, and soft beiges, to blend effortlessly with its surrounding.
Situated on a picturesque site on the east shore of a lake, Shoreline residence is designed to bring the experience of the lake into the house. The large living and family rooms feature panoramic lake views through floor to ceiling windows, and a clerestory above creates a sense of openness and lightness to the spaces.
A stone fireplace visually ties the lightness of the roofs to the ground. This detail is repeated throughout the home, as stone forms a base along the lake side of the home and extends vertically where needed for structure.
To further define space, stucco masses are inserted under the main roof of the home. These are separated from the roof by a row of transom windows that are recessed back into the home. This creates the appearance of the roof floating over the stucco, accentuating its planar nature. Copper fascia on the roof edges, and cedar under the eaves add a warmth in material and depth in texture to the otherwise simple roofline.
