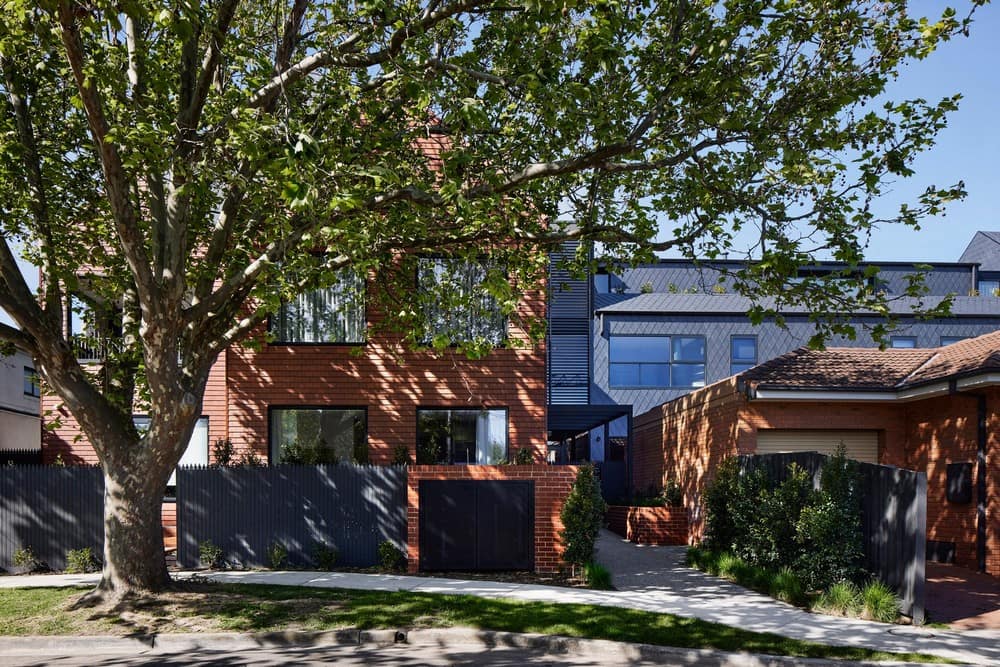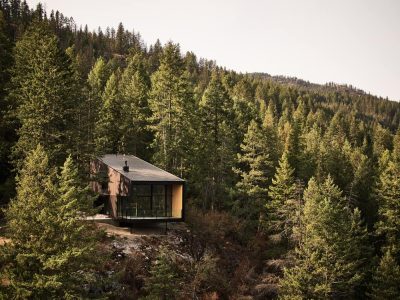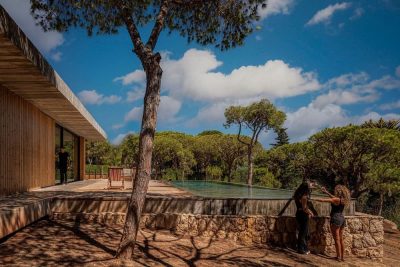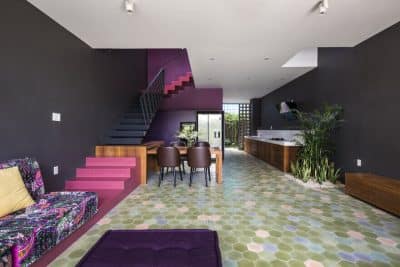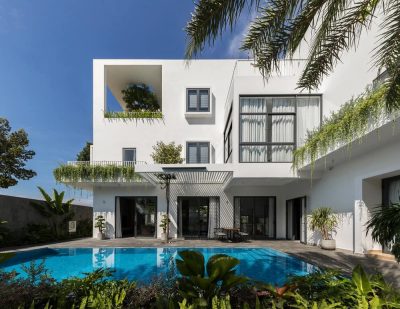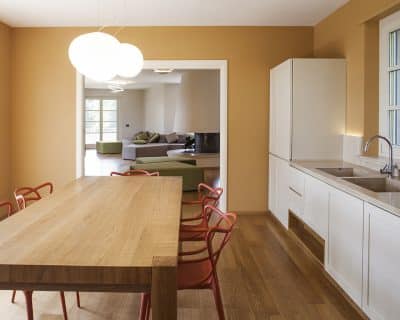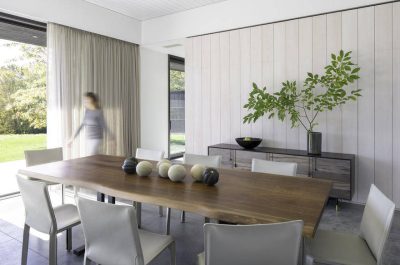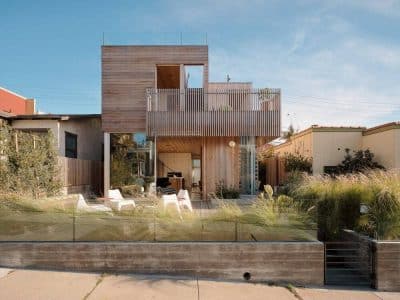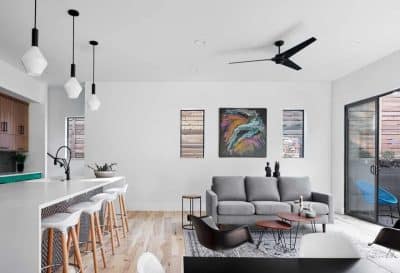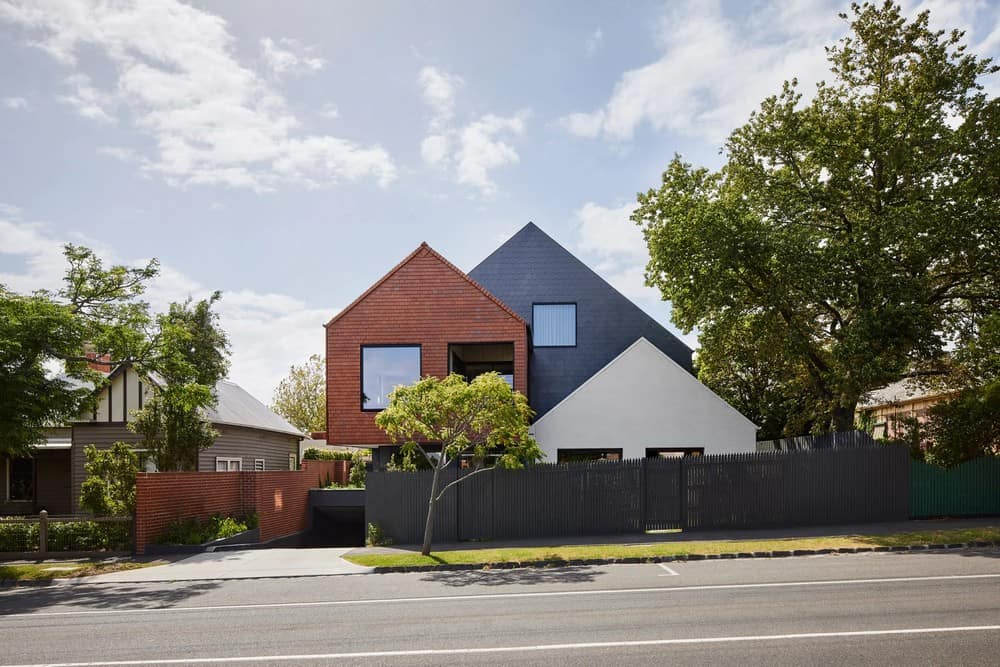
Project: Slate Residence
Architects: Austin Maynard Architects
Architects Team: Andrew Maynard, Mark Austin, Mark Stranan
Builder: Swell
Project Manager: Lucent
Structural Engineers: KPA
Landscape Architects & Arborist: John Patrick Landscapes
Location: Melbourne, Australia
Area: 1392 m2
Year: 2022
Photographs: Tess Kelly, Maitreya Chandor Kar
Slate Residence is a culmination of our best ideas from the past twenty years, teamed with the learnings from our multi-residential projects Terrace House and ParkLife. At Slate Residence we designed a beautiful and sustainable high end apartment building, using form, material and domestic scale to converse with the context, heritage and rich built history of the area. Proving that eco can also be luxurious, Slate Residence is Brighton’s first fossil-fuel-free multi-residential apartment building.
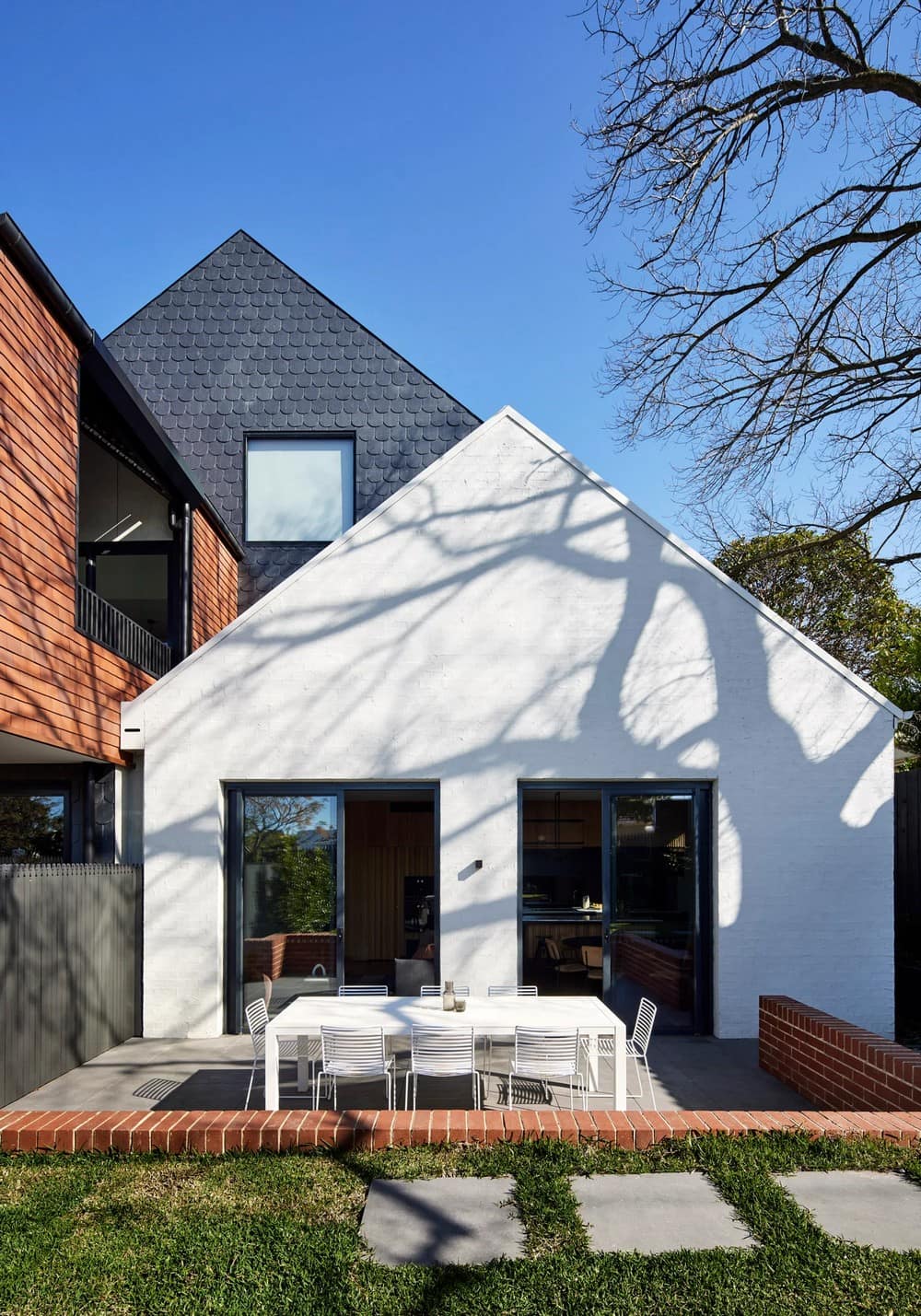
IN BRIEF
Slate Residence is a new three level, high-performing, high-end apartment building of 14 spacious homes, in the bayside suburb of Brighton. Austin Maynard Architects first completed multi-residential project as Design Architects, working with considered Developers Lucent, Slate Residence delivers thoughtful and refined homes, with focus on aesthetics, context and sustainability. Achieving an outstanding NatHERS rating of 8.2 stars, Slate Residence is Brighton’s first fossil-fuel-free multi-residential apartment building.
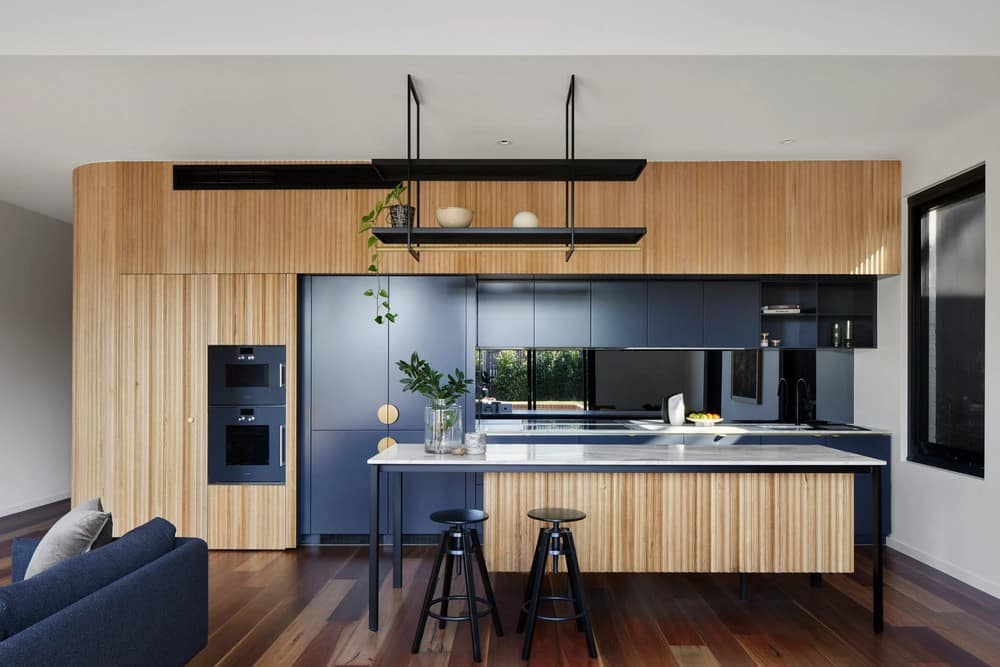
THE WHERE
Brighton is an affluent and distinctive Melbourne suburb, famous for its brightly-coloured bathing boxes. Houses here are mostly large, either contemporary modern builds, Victorian villas or Edwardian homesteads. New apartment buildings are typically monolithic, near identical off-white concrete structures (linear or boxy), with mild variations in landscaping.
In designing Slate Residence ‘The Where’ was paramount. Recognising and appreciating the suburb’s long-standing and prevailing character led to a building that sits quietly within its context; sensitive to the size and scale of houses in the area, and to its direct neighbour Cardinia House, a heritage protected home of historic significance.
Slate Residence is sited on a T shape block, allowing for two frontages, each exhibiting a different identity. The main entrance on Bleazby Ave is pedestrian, befitting of the quiet and leafy cul-de-sac. The Male Street frontage, a busier and wider vehicle thoroughfare, incorporates the entry to basement parking, but has the appearance of a much more private residence, relative in scale to the larger homes along the street.
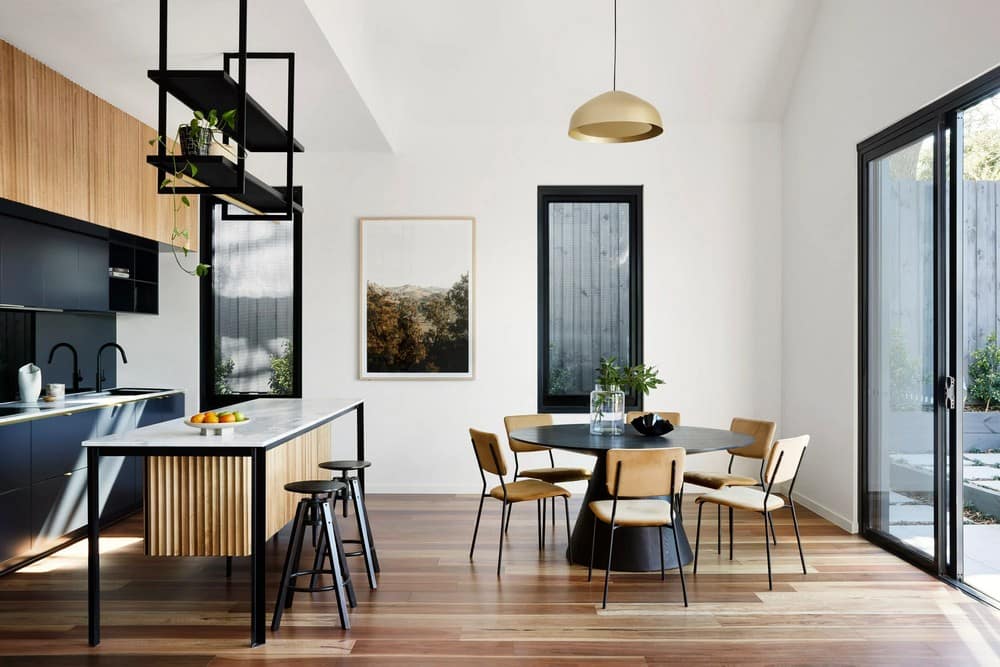
THE WHY
We understand the need for development, to make more homes available for our rapidly growing population but surely we can do that without erasing the characteristic built fabric of an area. Multi residential buildings can be more than white boxes stacked high that either ignore or worse dominate, their siting. Apartment buildings will always be bigger, but do they have to speak a different language?
Twenty years ago a City of Bayside Heritage Review stated Male Street’s ‘aesthetic significance and historic interest,’ noting a high level of integrity and cohesion in terms of scale and set backs. Ten years later the statement was revised to include ‘the integrity of the precinct has been somewhat diminished by a few recent developments.’ The documents also highlighted the significance of the former Primitive Methodist Church (now converted into apartments) which dominate the northern end of the street, constructed of polychromatic brick with a steeply pitched slate roof.
The church, along with other churches and school buildings in the area (with similar pitched roofs) together with the Brighton beach boxes, were all important influences in the design of Slate Residence. We looked to Architecture that spoke of scale, texture and character to inform the design. We aimed for the building to appear domestic, small and loveable. The intention was a synthesis of the prevailing heritage character and domestic context, to show there was an alternative to the overbearing and clinical modernist box.
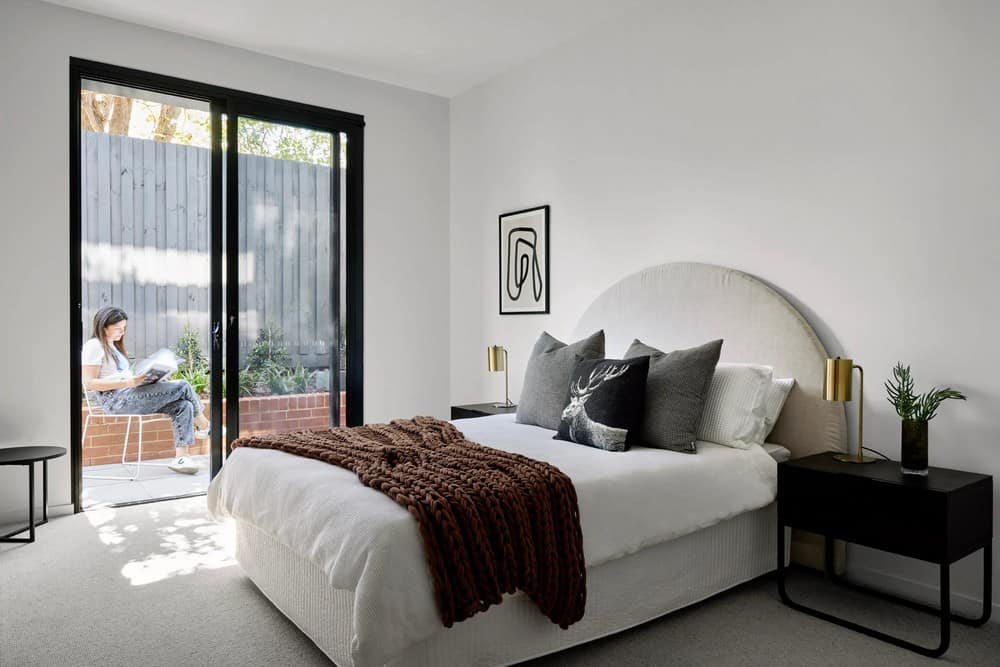
THE MATERIALITY
The design of Slate Residence is the careful articulation of built form to fit gently within the street character. To reference and respond to the context, an audit of buildings in the area was taken. Slate, terracotta, brick and white masonry were most prevalent. By utilising these three distinct materials in the construction of Slate Residence, we were able to break down a large building into smaller volumes. Forms reminiscent of the bathing boxes (little pitched roof houses), were wrapped in these contrasting materials and stepped back to reduce scale. Rather than appearing as one form that has landed, it poses questions of singular buildings.
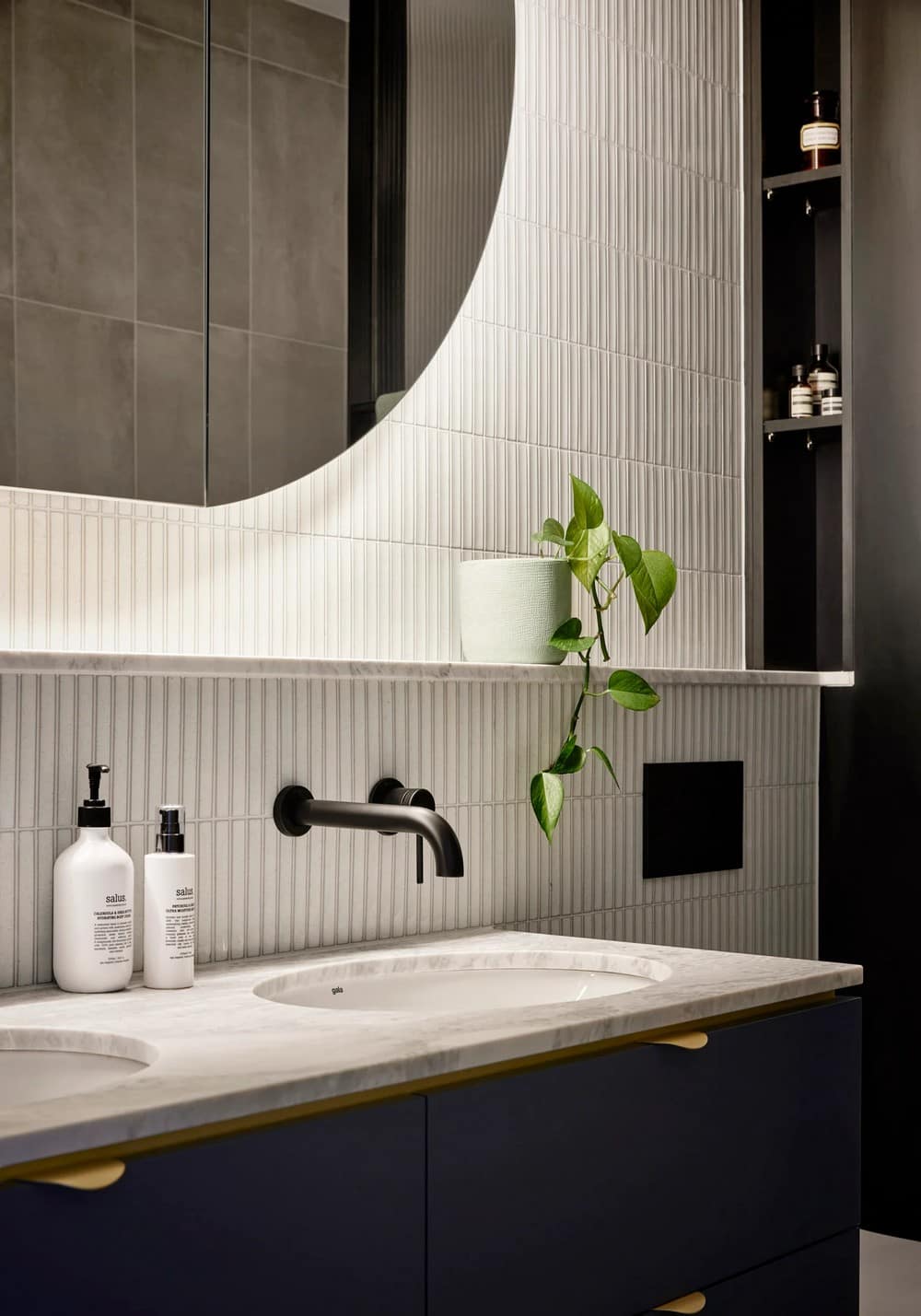
Slate Residence is one apartment building arranged into three seperate blocks, connected by common entry walkways. The concept of dividing the larger form into three seperate elements ensure greater efficiency and resulted in light filled corridors with only three front doors on each level.
Each block is articulated with slate cladding providing legibility and is continued internally to make the corridors feel like outdoor space.
The materiality is simple, honest and beautiful. Natural raw materials, slate straight from the quarry, robust tiles, bricks and timber, free of coatings and toxic chemicals, that require minimal maintenance and will endure many life times.
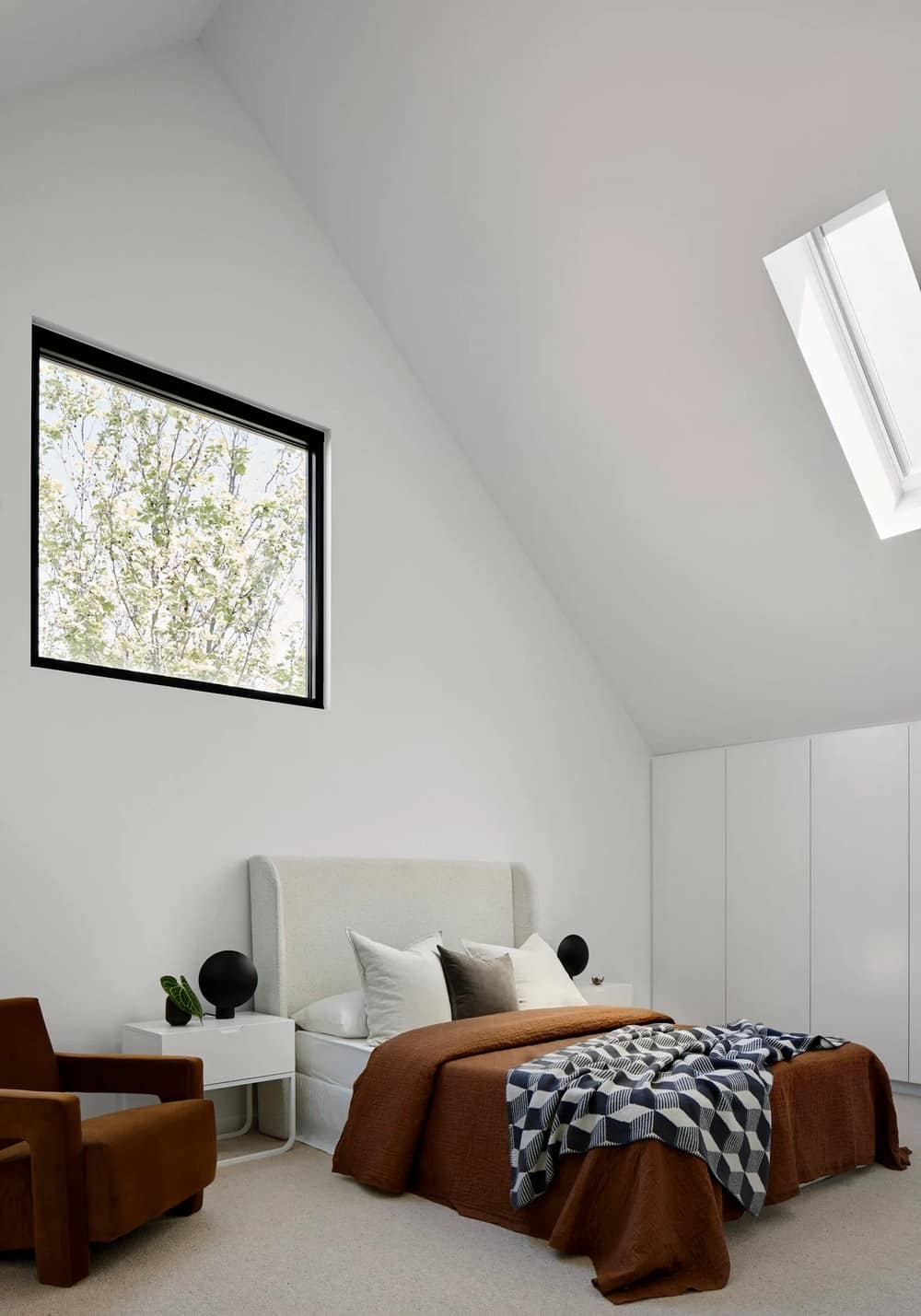
INTERIORS
It’s frequently assumed that sustainability comes with a certain roughshod aesthetic – exposed services, rough and raw finishes, but, as our project Garden House testifies, it can be wonderfully luxurious. Slate Residence is a high-end residential apartment building with interiors that are suitably sophisticated and refined.
Rather than the expected white on beige on grey palette we opted for beautiful handcrafted architecture, hand-cut tiles, rich colours, textural finishes and natural sustainably-sourced materials. Dark navy bespoke joinery, fluted Tasmanian oak cladding, fluted glass and brass handles. Dramatic cabinetry and high ceilings and more subtle moments, such as the shelf beside the front door, perfect for a parcel or a plant.
Every corridor has just three apartment doors, so no waiting forever for the lift. These common area, are glass filled at both ends with a continuation of the hand fixed slate tiles on the walls. It offers a sense of community without being overly dense, there is space and individuality.
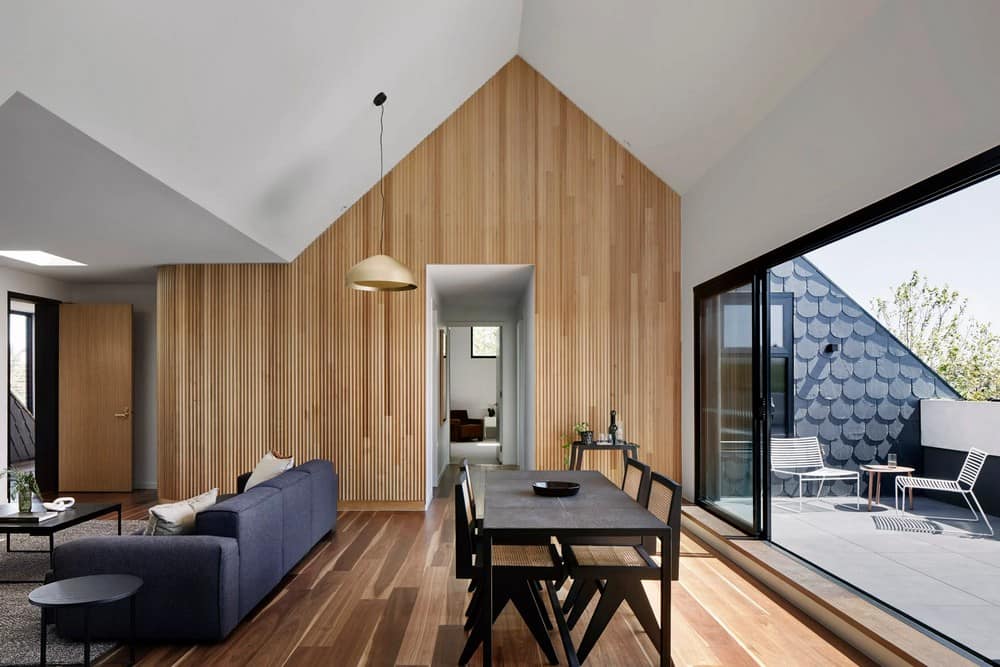
DOWNSIZERS
Although the appeal of Slate House is broad and wide ranging, local ‘Downsizers’ are particularly drawn to the project because it has a texture that relates to their own homes.
The sustainability credentials and incredibly low ongoing running costs resonate with the intelligent downsizer who understands climate crisis. Long time residents have witnessed their lovely suburb under siege, wrecking character and identity to make way for cookie cutter town houses and apartments with minimal environmental conscience or integrity. Slate Residence responds directly to the teal movement happening in conservative areas like Brighton. Proof that the a desire for efficient, high performing, fossil fuel free living is not merely a northern suburb leftie thing.
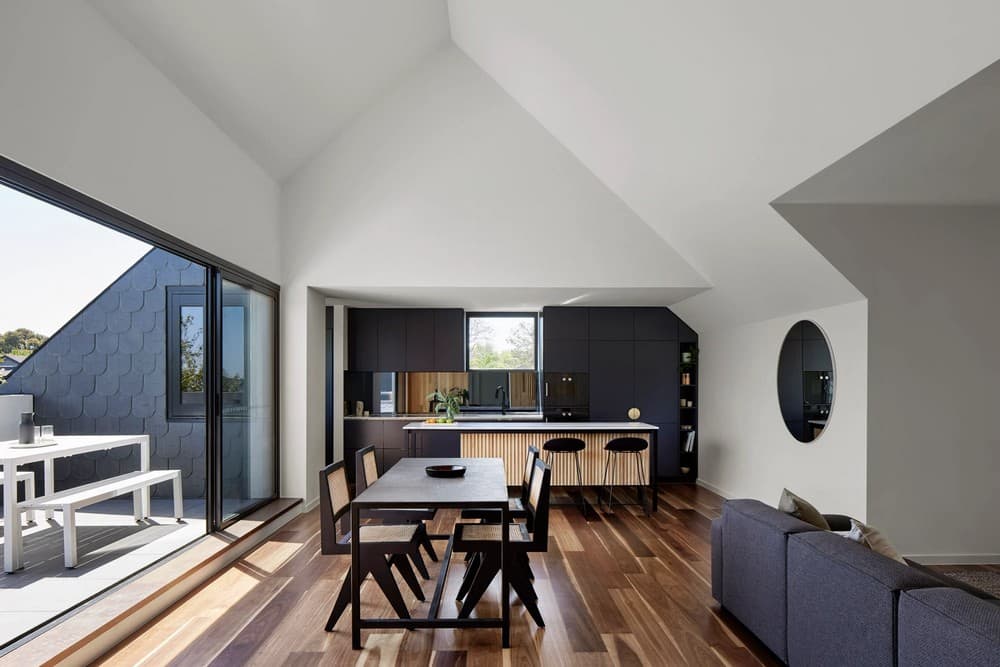
LUCENT
The developers, Lucent, approached us to see if we would be interested in designing a new apartment building in Brighton. They had identified a new type of purchaser who demanded more than the two bedrooms, two bathroom. These buyers wanted sustainability, low ongoing running costs and fossil fuel free homes. Lucent were already accomplished with several completed Nightingale projects in the north and wanted to take those core ideas and way of thinking about housing and develop in a more conservative location south side. It was a big gamble.
We thought they were gutsy bringing us in. Our project Terrace House, for which we were both architect and developer, was still in construction. Slate Residence allowed us to concentrated solely on the design of the project. We considered how the council would receive the plans and how the neighbours would react. We were able to de risk substantially because of the appropriate way we dealt with context and heritage.
It is first time we have ever presented to a client and had the design agreed on immediately. The original drawing we presented, they loved, and the original design is what we built.
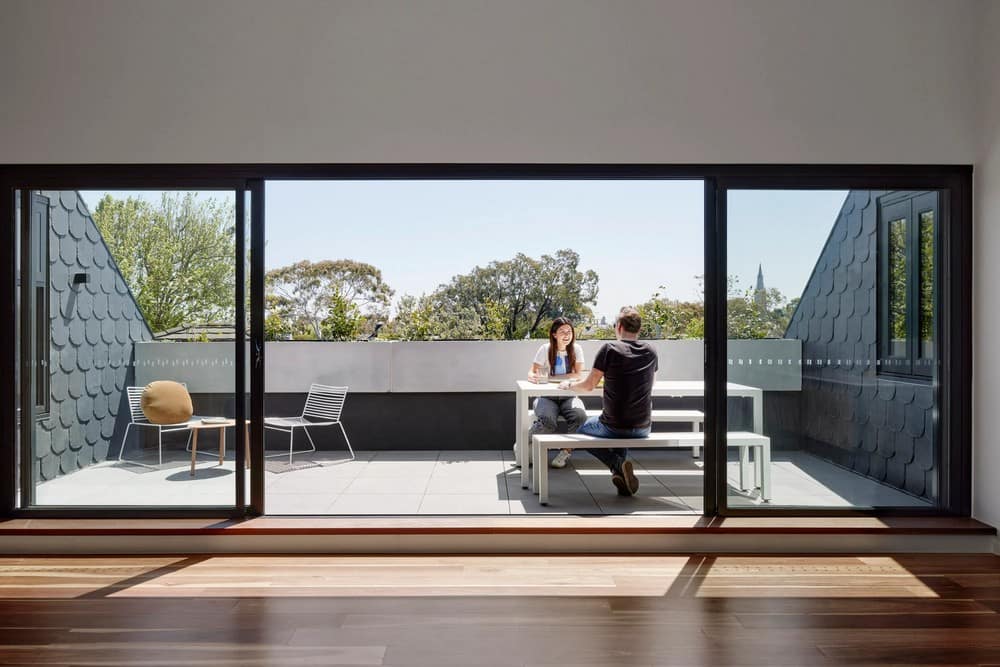
CLIENT/ DEVELOPERS STATEMENT
“The natural assumption in the (Brighton) area is that a development has to be luxury, it has to be high end; there’s less focus on aesthetics. We wanted to offer a beautiful place to live that was site specific with outstanding sustainability credentials.
All the design concepts we saw in the early stages came back the same, except Austin Maynard Architects who came back with a pitched roof. Placed in the context of the street, and specifically the heritage home next door, it resonated with us. The monolithic look is popular in Brighton but we knew that market was very well looked after. What didn’t exist was an apartment complex that felt like an architecturally designed home.
The design, layout, attention to detail and the playfulness has been been really well received. Residents are getting an award-winning Austin Maynard Architects building that references their body of work. Everything is well thought out. Whether it’s a small house, large house, or multi residential, Austin Maynard approach each one uniquely.
The journey has been unbelievable, it’s been an awesome experience. I drive past this building quite often and I think it’s beautiful. I know the community well, and I measure it on this – when I tell people I developed a site in Brighton and they say which one? I tell them where, and they always know it, straight up. The building with the pitched roof. The fact that they can identify if straight off, they know your building, suggests that it’s different and it’s been well received. That gives me a lot of joy. I get a lot of pride from that.” Panos Miltiadou, Managing Director of Lucent
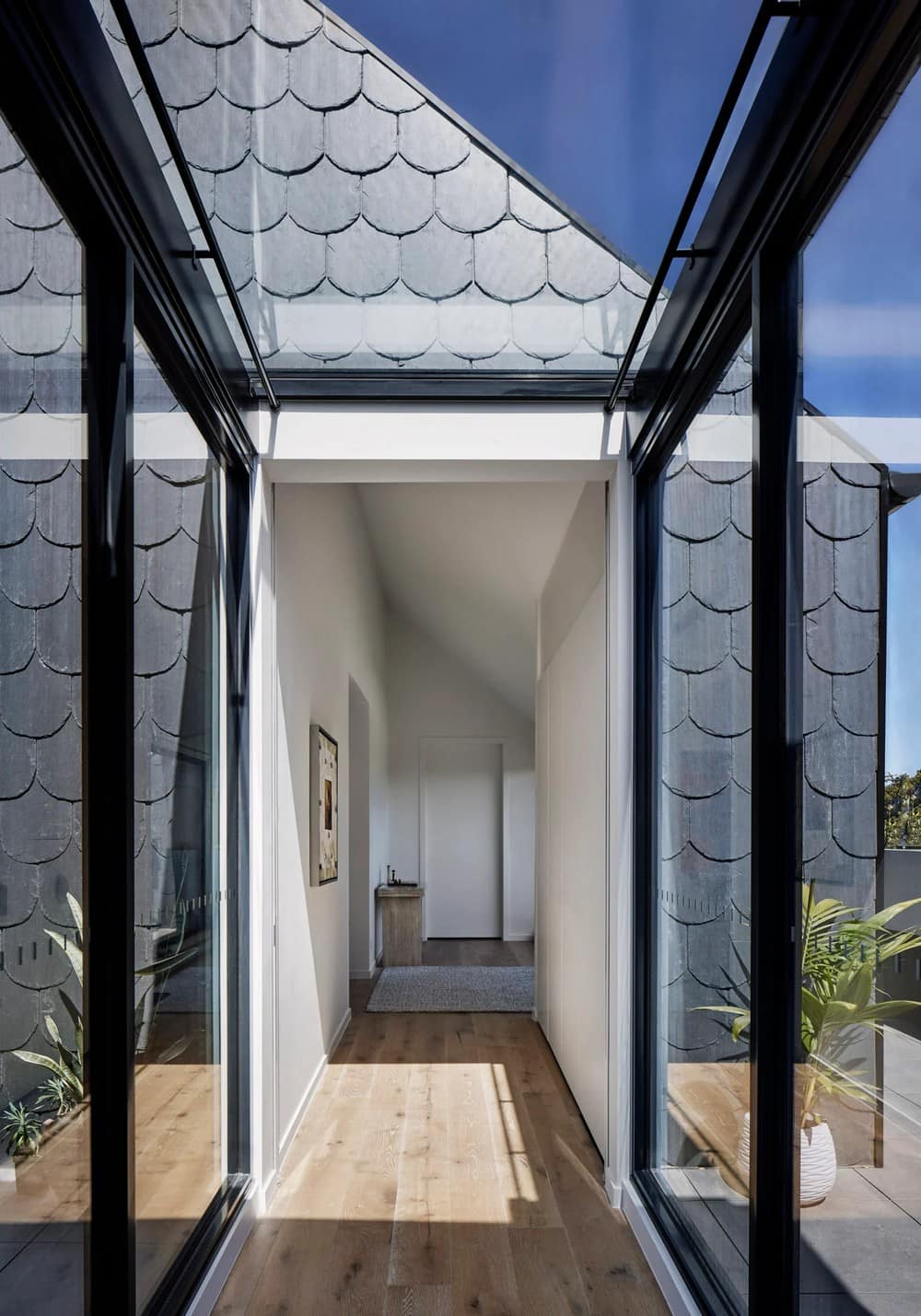
SUSTAINABILITY
In the context of apartment buildings within the Brighton area, Slate Residence pushes the sustainability envelope. One of the few, if not the only, fossil fuel free multi-residential building in Bayside, Slate Residence utilises the general principals of ESD.
Attaining an overall NatHERS rating of 8.2, with a 7.7 star average per apartment (exceeding the 6 stars requirement, at time of construction) Slate Residence has a Melbourne Water STORM: rating 110% (again exceeding 100% requirement, at time of construction), and harvests or absorbing all the water that falls on the site.
The design of Slate Residence draws on the forms and context of the local neighbourhood. In this way the building is sensitive to the future use of adjoining sites – the building does not detrimentally effect the current amenity of the neighbouring buildings or any future building proposed. This sets a precedent for other apartment buildings within the area.
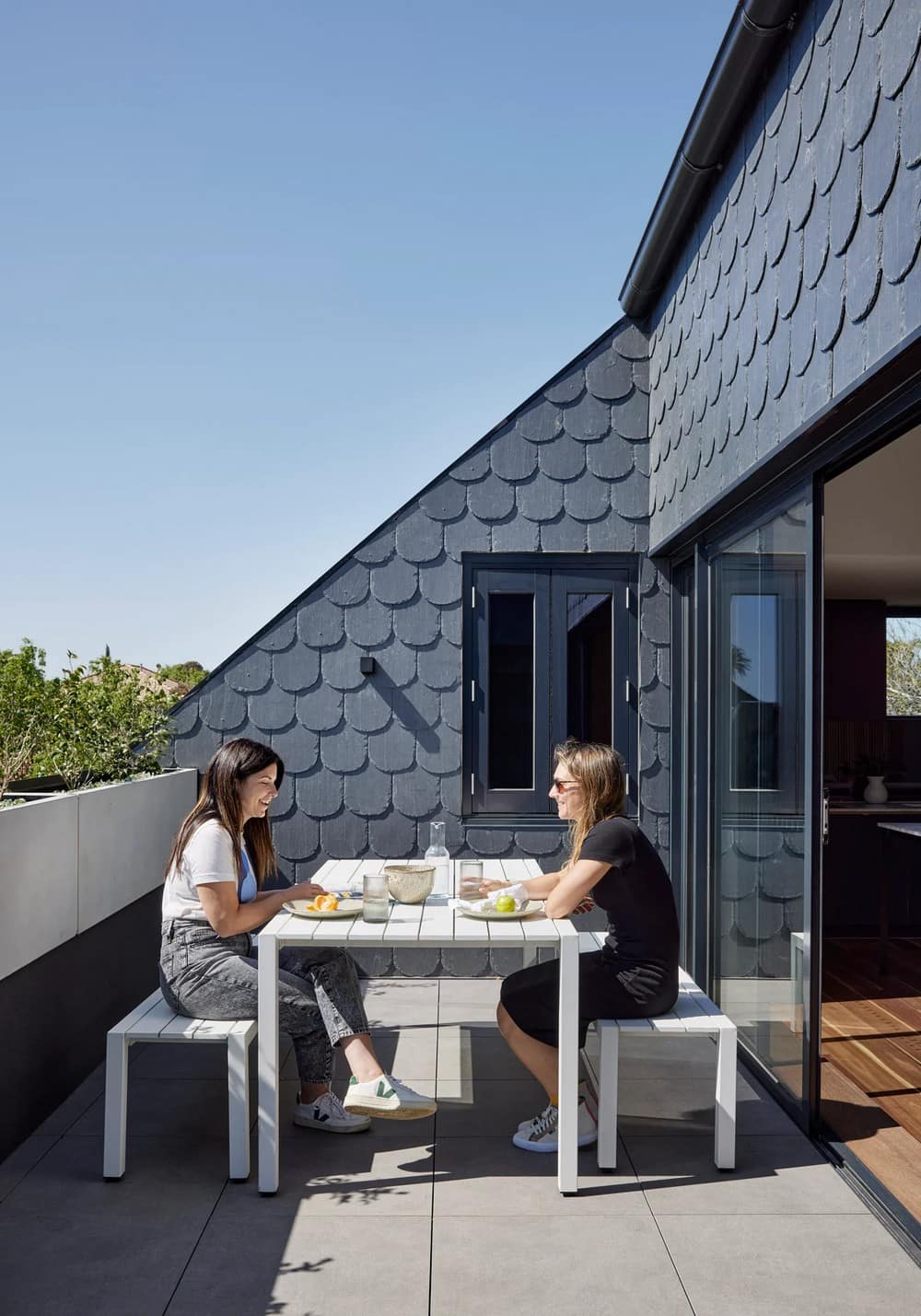
The majority of the apartment’s heating and cooling is passive, through design, materials, and window size/placement. Living spaces are oriented to the north where possible, and utilise as many full height windows as possible, allowing the winter sun to passively heat internal spaces, thus reducing the reliance on the heating system.
Operable window locations facilitate cross-flow ventilation as well as exhausting off air throughout the hotter months. All windows are double glazed and have a low-E coating.
Fixed awnings and screens are located on key windows to protect against the Summer sun with vertical screens to the western face where the sun is lower in the sky and harsher.
Ceiling fans are installed in the living area and bedrooms to provide efficient cooling during summer.
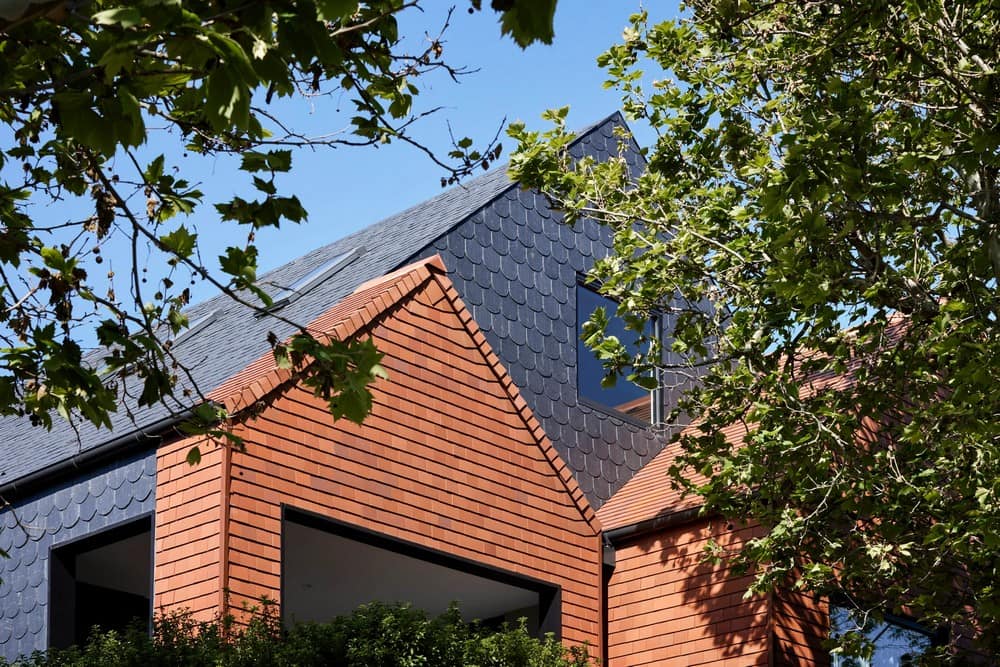
High quality insulation, made using recycled glass, was also used throughout all internal walls, floors and ceilings: R2.7 in the walls and R6 in the roof.
High quality materials such as brick, concrete, aluminium framed windows, metal roofing and slate tiles were selected to construct a home that will last and reduce ongoing maintenance. Materials that have no applied coating and do not require re-painting at regular intervals. All joinery and flooring is E0 and low ZVOC paints and coatings are used internally. Carpets are 100% wool.
Bricks salvaged from the existing house on the site were cleaned and re-used within the construction.

Rainwater from all roof areas is harvested and directed to a 20k litre water tank (located under the slab of the basement), for toilet flushing and garden irrigation throughout the building.
A 14kW photovoltaic solar power system has been connected to supplement electricity use, with the capacity for future connection to storage batteries. The design utilises low-energy LED lighting throughout and low energy usage appliances.
A centralised heat pump, heating and cooling system is installed for efficiency as well as a centralised heat pump hot water systems. There are no gas appliances within the building.
Bike parking facilities are provided within the basement and a visitors bike rail is provided at the development entry.
