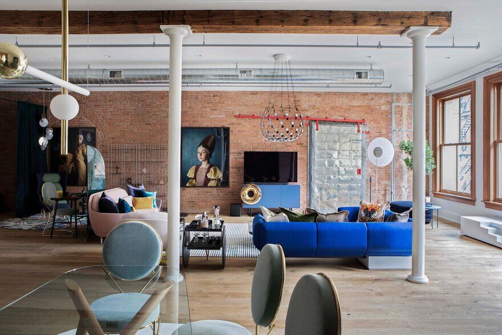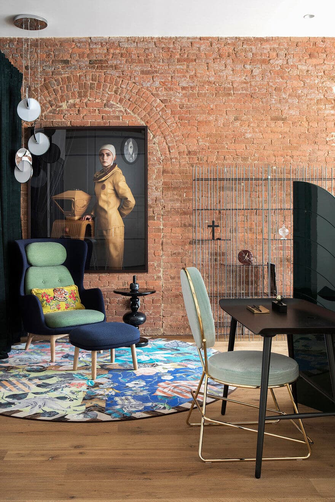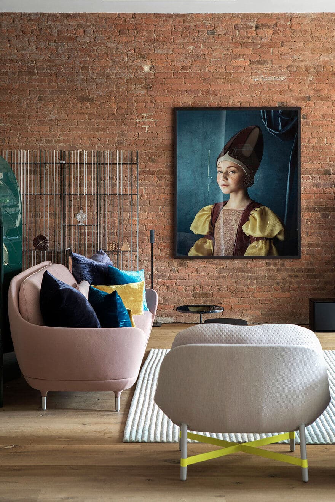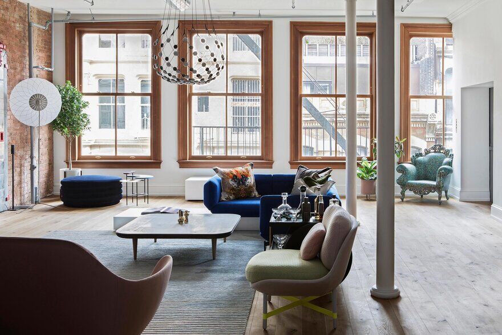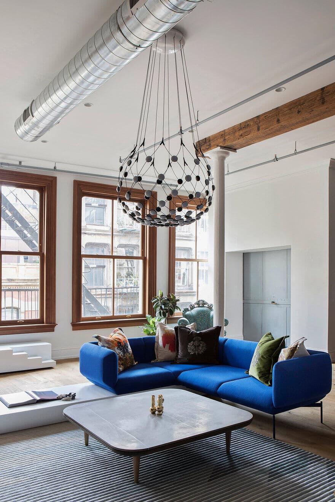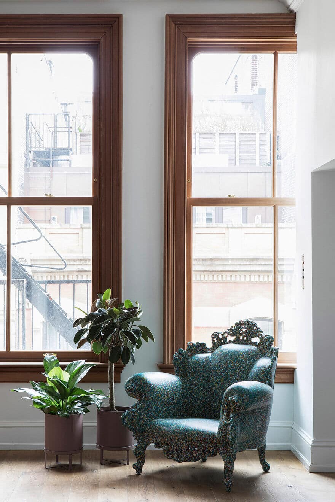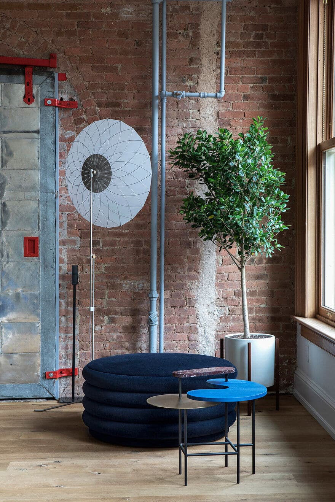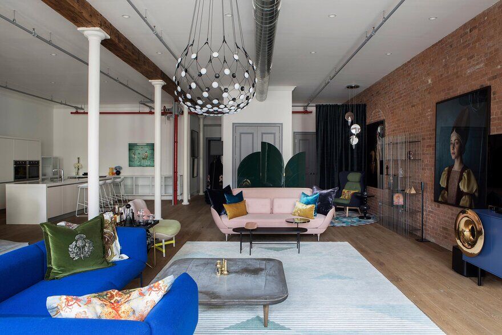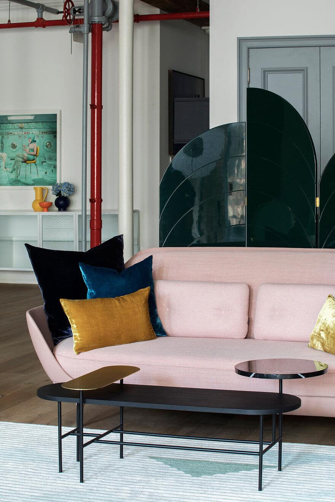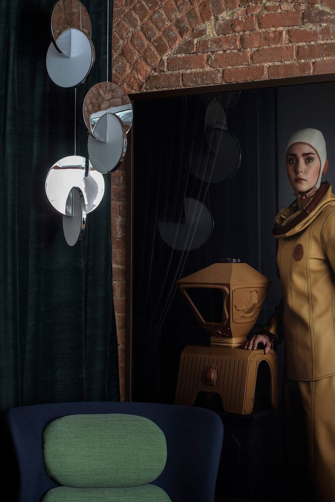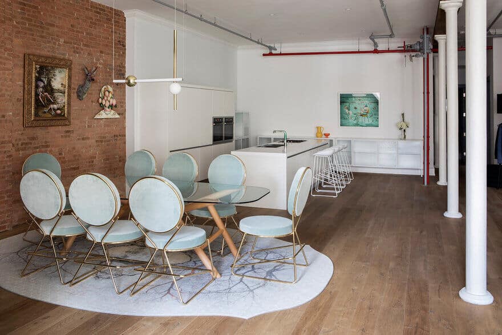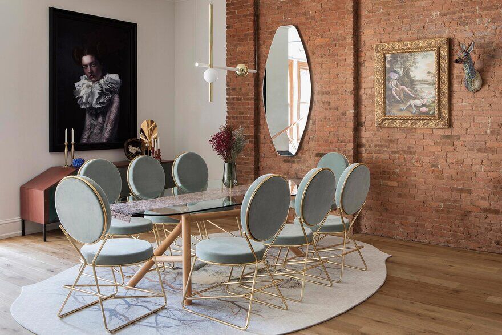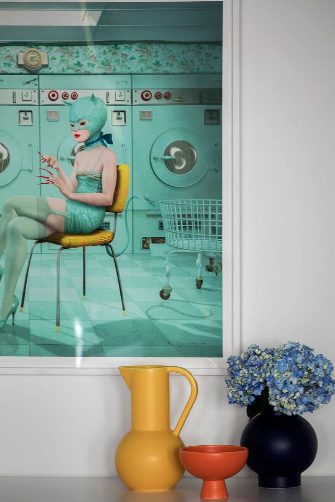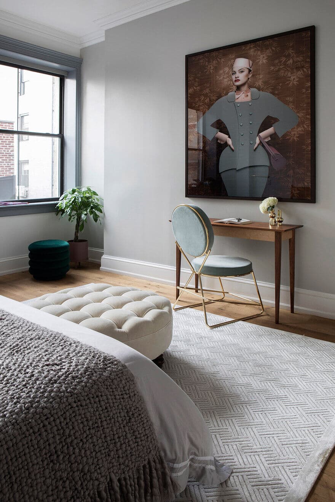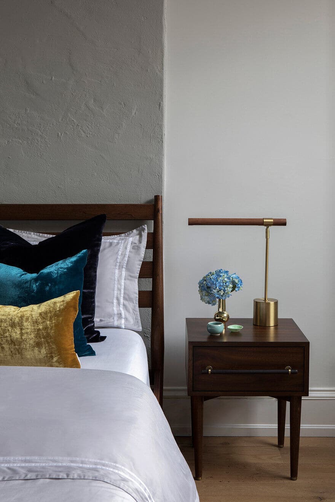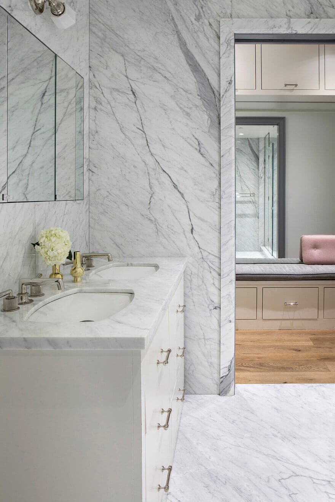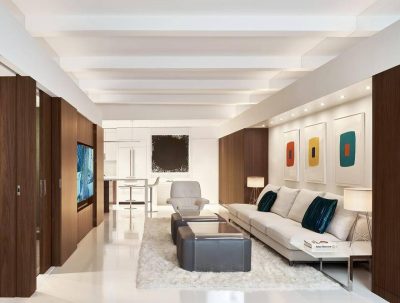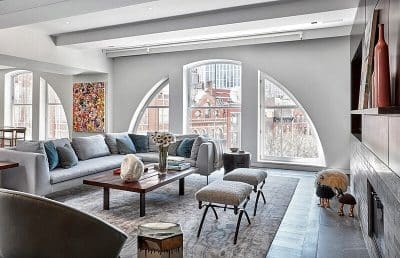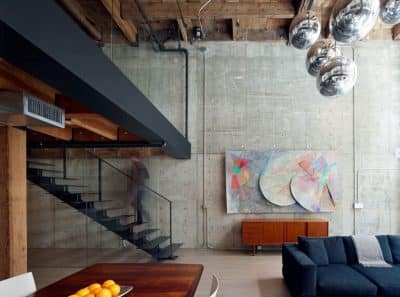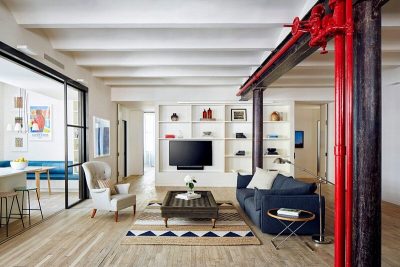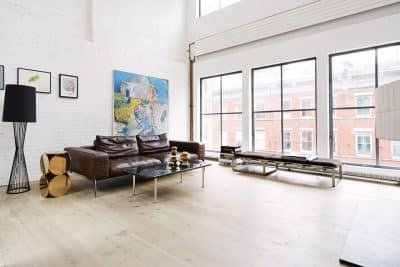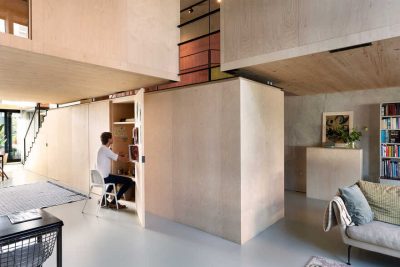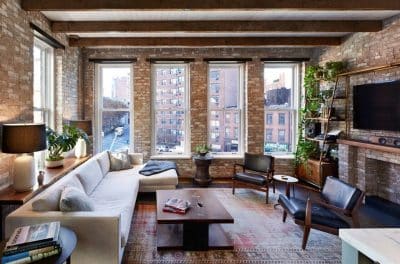Project: SoHo Loft in Manhattan
Interior Design: STUDIOLAV
Location: Manhattan, New York City
Photography: Dlux Creative
As citizens of the world, we live and experience the whole world as our home. We carry our identities and value our inheritance. At the same time the connection with new cultures is something we are longing to explore and experience. Collectors of experiences, the citizens with a multicultural identity desire to creatively experiment with their interim habitat, to create an environment that visually reflects their eclectic personality and lifestyle. After meeting the owners of this SoHo loft in Manhattan New York, we got inspired by their diverse background and vibrant personalities and the concept for the interior started quickly forming into a solid idea.
Their intriguing collection of contemporary fine art and photographic artworks was the one of the first things we came across in an attempt to understand the clients’ aesthetics and temperament. Researching and working with them from the very beginning, we created a space that would work both as a home but also as a place to socialize and work from. A flexible and well-thought layout along with a curated selection furniture and accessories has been a key ingredient to further enriching the unique aesthetic of this contemporary abode. The challenge here was to define the different areas & functions: living area/lounge, formal dinning room, kitchen, workspace/study and gym without compromising the openness of the space and the warmth of the morning rays.
One of the essential requirements that had to be met, among others, was the potential to host social events for dinner or aperitif that could accommodate 10 to 15 people simultaneously. The main social areas, living room and dining area, have been carefully considered to encourage social interaction in spacious yet cosy clusters and dressed with all the essentials to comfortably sit and entertain the desired number of guests.
A well-defined area to be used as a casual working station had to be included within the interior layout. Our task has been to create a comfortable and quite place to work from home including a desk that would, at the same time, merge evenly with the rest of the space, considering the open plan layout of the loft. Adjacent to the working station, a relaxing study corner has been created. A comfortable armchair with a footstool is sitting on top of a vibrant and lush carpet set against a rich velvety curtain, along with a bookcase act as the defining pieces.
Other service areas had to be refreshed or created anew to meet the everyday needs of the residents. The existing kitchen island area has been enriched with additional storage and sitting. The whole area has been kept in white tones to be as discrete as possible and take as little away from the rest of the space, while at the same time remains functional and inviting both for preparing a meal or enjoying a quick snack. Also a small cloakroom area has been created in the entrance of the open plan room to provide the temporary storage and essential functions for the owners and their guests alike.
In the perimeter of the main social living room space, satellite breakout areas have been created. Carefully selected small furniture, create cozy corners to hangout while, when necessary, these furniture can be used as additional occasional sitting for larger social gatherings.
In the main space the chosen lighting features become centrepieces. Minimalistic and sculptural, yet functional, they complement the eclectic interior, a contemporary space for living in a metropolitan city such as New York.
Other areas such as bedrooms and internal corridors have been styled and decorated in a more neutral and understated way in an attempt to let an unforced feeling of relaxation to prevail.
The success of this interior project lies in the creation of a space with the look and feel of a luxurious contemporary abode, while at the same time it remains inviting and can comfortably meet the daily needs of its inhabitants.
The whole scheme, including furniture and lighting, its finishes and colours not only compliment the collection of the owners’ artworks but also celebrate their vibrant and extrovert personalities.
This connection between the existing and the new achieves a fine balance of a carefully curated but still very personal space.

