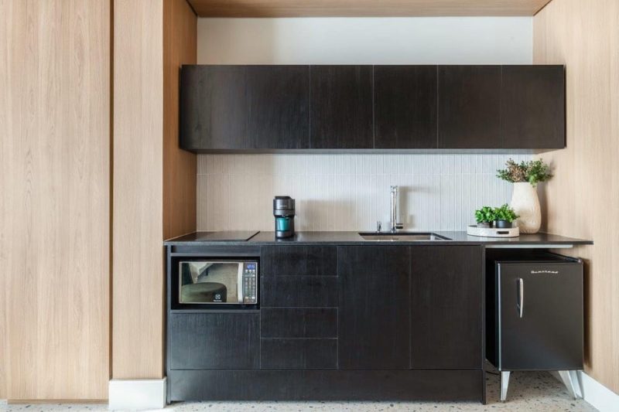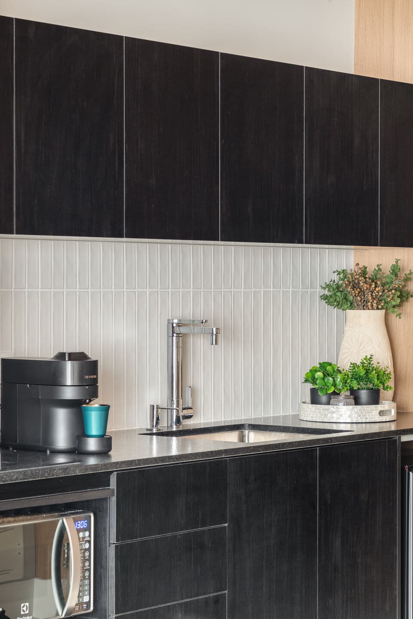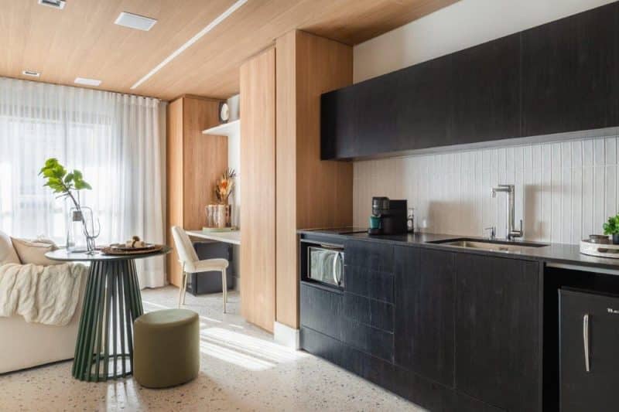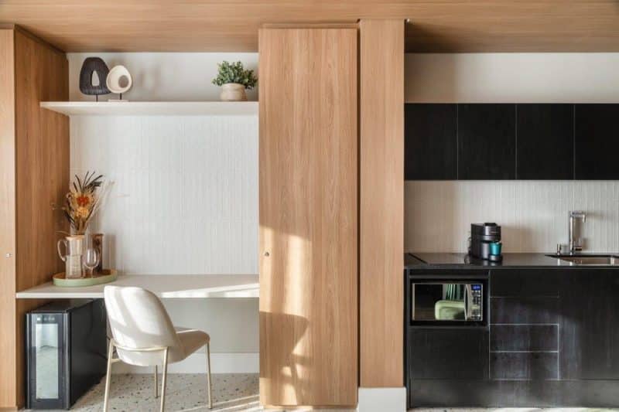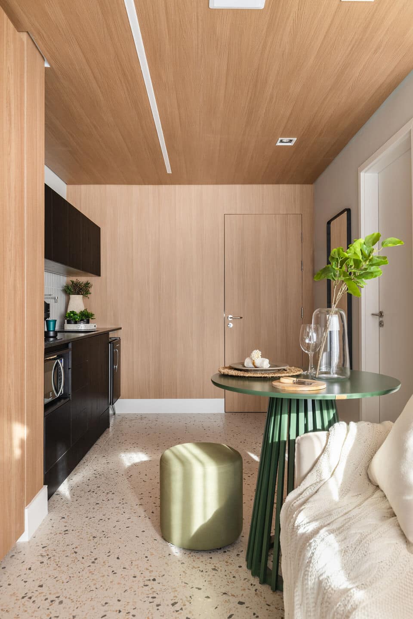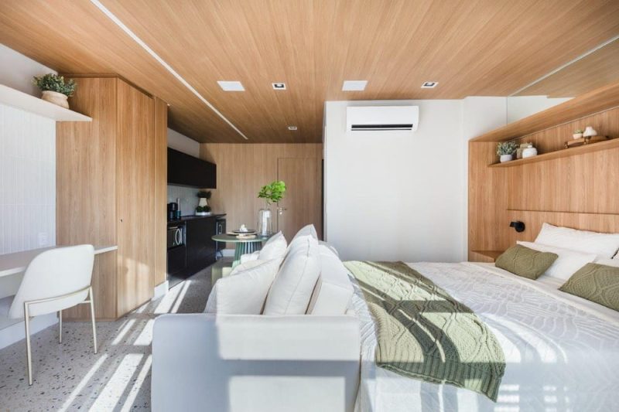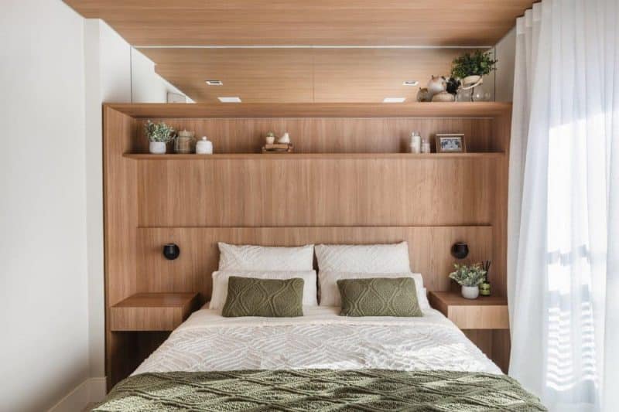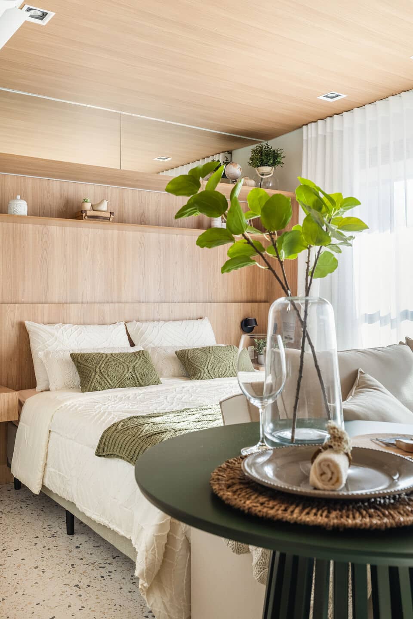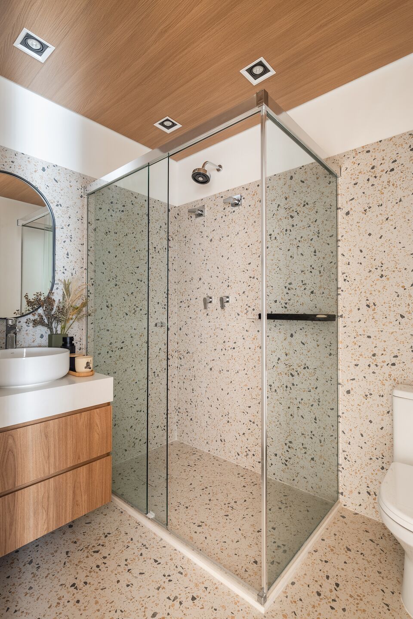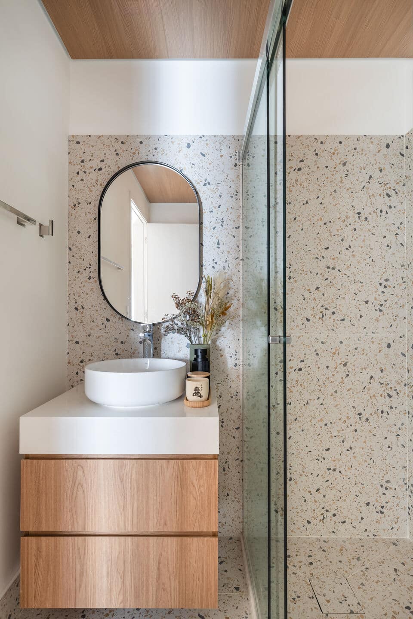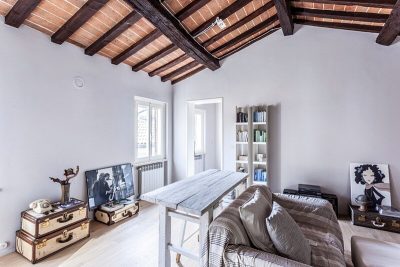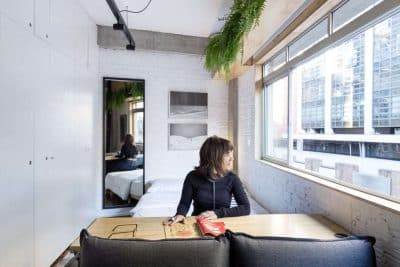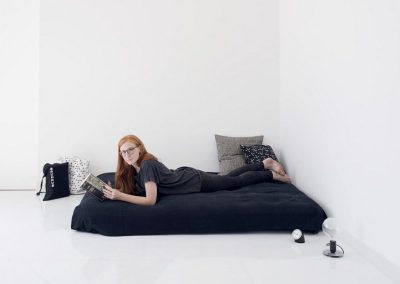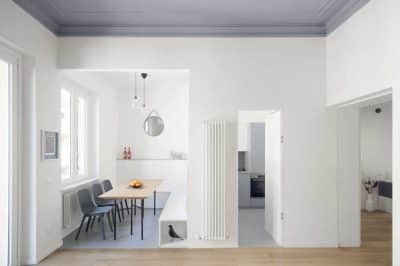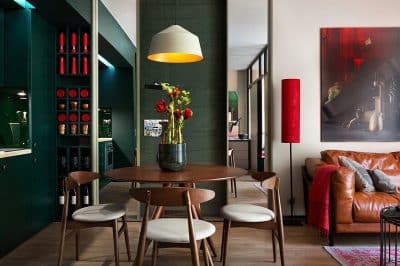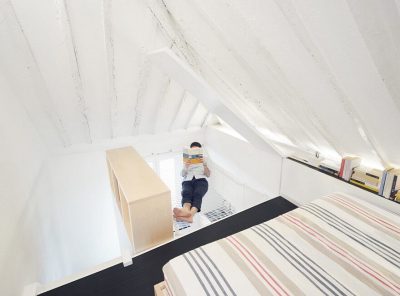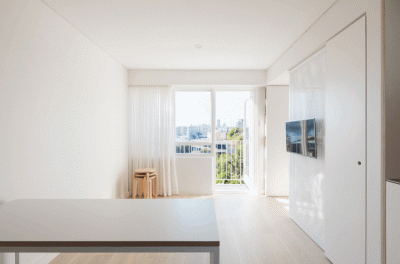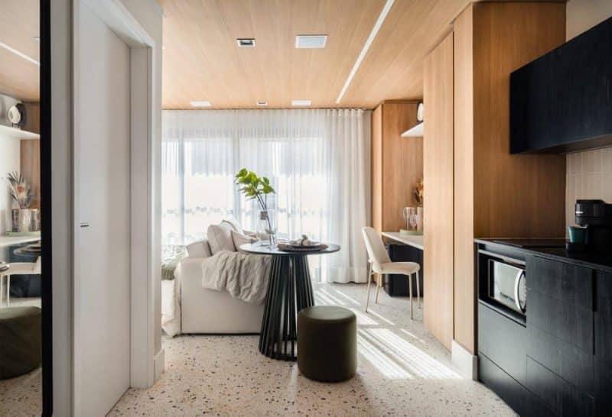
Project: Studio Apartment Pinheiros
Architecture: Flávia Prata
Location: São Paulo, Brazil
Area: 25 m2
Year: 2024
Photo Credits: Fernando Crescenti
Located in São Paulo, Brazil, Studio Apartment Pinheiros is a compact 25m² space reimagined by Flávia Prata. Designed for a client who needed a functional base in the city for short stays and rentals, the studio blends contemporary design with a cozy, minimalist aesthetic. Despite its small footprint, the apartment offers comfort, visual appeal, and clever solutions for optimizing space.
A Vision for Compact Comfort
The project’s primary goal was to create a space that feels welcoming yet visually striking, appealing to both the client and potential Airbnb renters. To achieve this, Flávia Prata opted for a neutral color palette enriched with diverse textures. This approach establishes a balance between simplicity and sophistication, ensuring the apartment feels like a home away from home while standing out in online listings.
Wood plays a central role in the design, adding warmth and texture. A vinyl adhesive coating on the ceiling imitates wood, providing an intimate atmosphere without adding weight to the space. This cost-effective solution also sped up installation, achieving a polished look with minimal expense. Porcelain floor tiles with a granite-like texture introduce subtle rhythm, maintaining the apartment’s neutral yet dynamic aesthetic.
Bold Design Elements in the Kitchen
The kitchen stands out as the project’s boldest feature. A color-blocking approach in black, using ebonized MDF and São Gabriel granite with a brushed finish, creates a dramatic focal point. The dark tones contrast with the lighter elements throughout the studio, ensuring the kitchen draws immediate attention.
Practicality is woven into the design, with a large drawer at the base of the cabinetry providing discreet storage for cleaning supplies. A green dining table, positioned next to the sofa, adds a vibrant pop of color and doubles as a side table, breaking up the neutral palette and enhancing functionality.
Harmonizing the Living Area
In the living area, Flávia softened the kitchen’s boldness by maximizing natural light and introducing light-colored joinery. The kitchen’s decorative covering reappears behind the work surface, creating visual continuity. The closet was split into two modules, framing the television and maintaining a balanced relationship between the sofa and bed.
The sofa, with dimensions matching the bed’s width, features clean lines to preserve an unobstructed view. A wooden portico frames the bed, adding depth and defining the sleeping space. Indirect lighting integrated into the joinery, combined with warm 2700K lighting, enhances the cozy atmosphere.
A Bathroom That Surprises
The bathroom design prioritizes relaxation and unconventional style. Flávia extended the ceiling’s adhesive wood covering into this space, tying it to the rest of the apartment. The porcelain tiles stop at two meters, leaving the upper walls bare for a unique visual effect. These changes increased the shower area to an impressive 1.40m, maximizing functionality within the compact space.
A Compact Space with Maximum Impact
Studio Apartment Pinheiros exemplifies how thoughtful design can elevate small spaces. By combining bold accents, versatile furniture, and cost-effective solutions, Flávia Prata created a studio that feels spacious, modern, and welcoming. The apartment reflects the client’s needs while ensuring functionality and style, making it an ideal urban retreat and a standout rental property.
