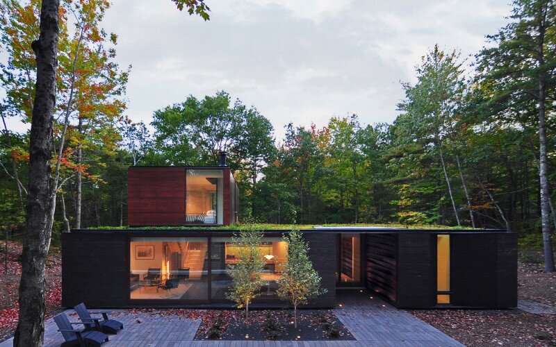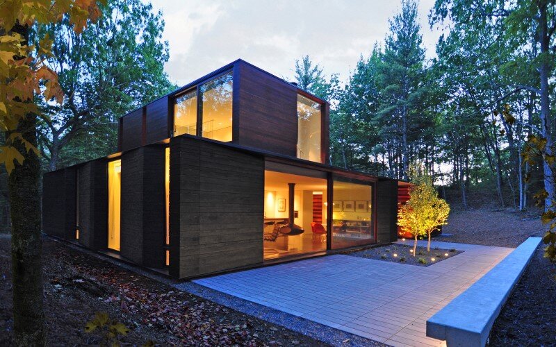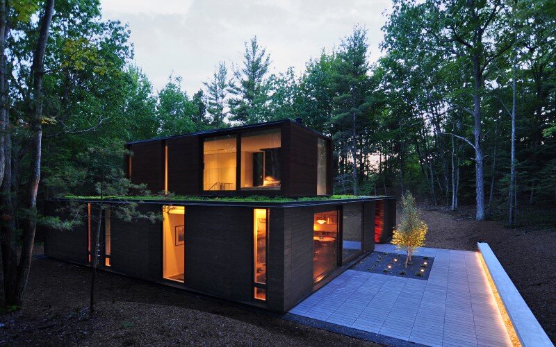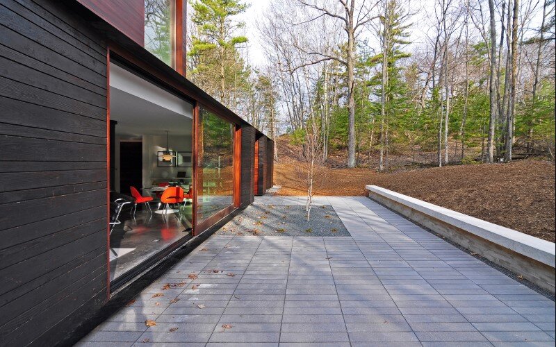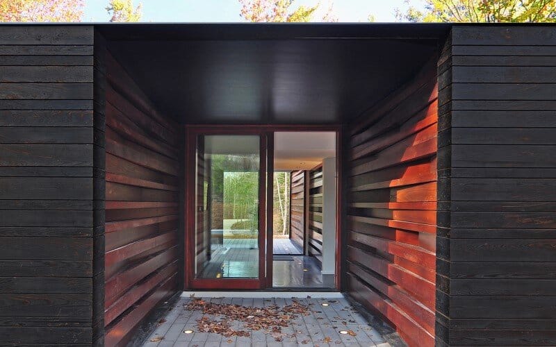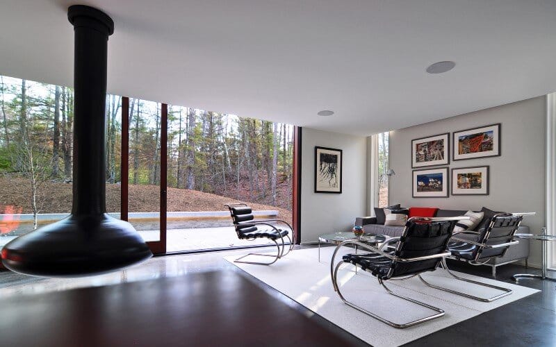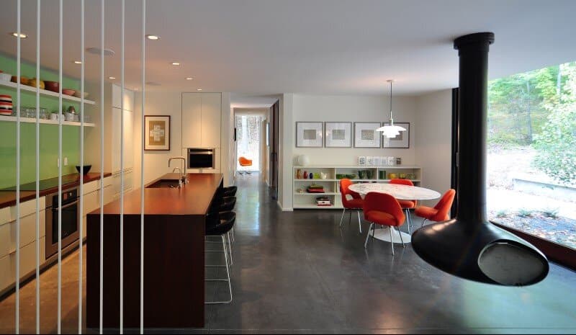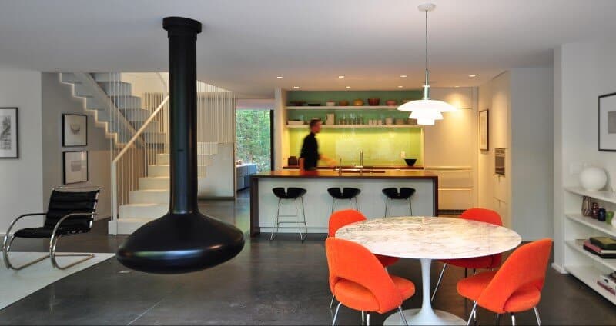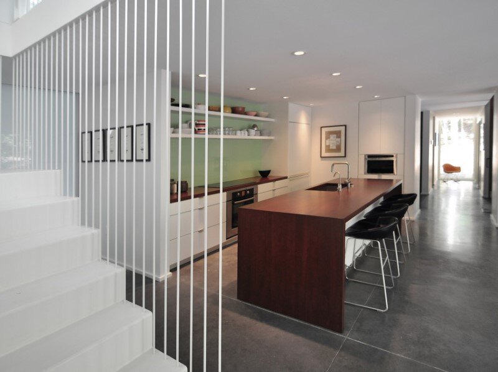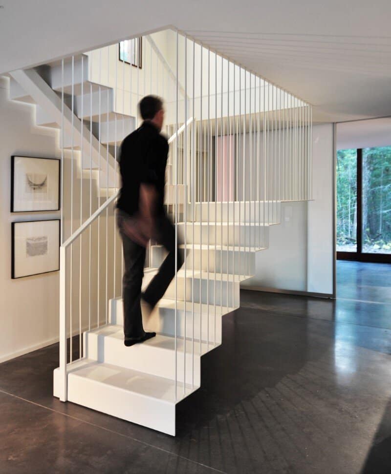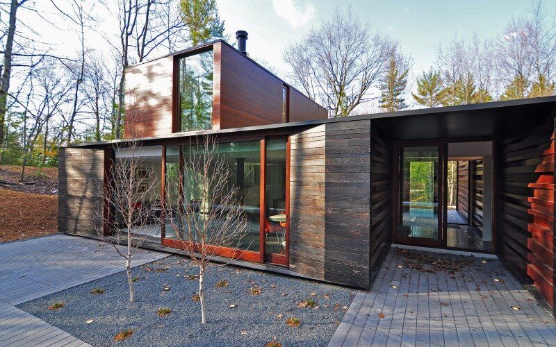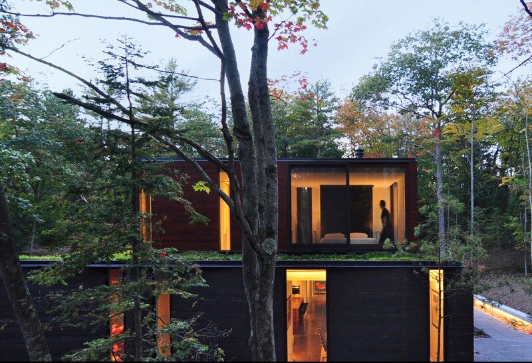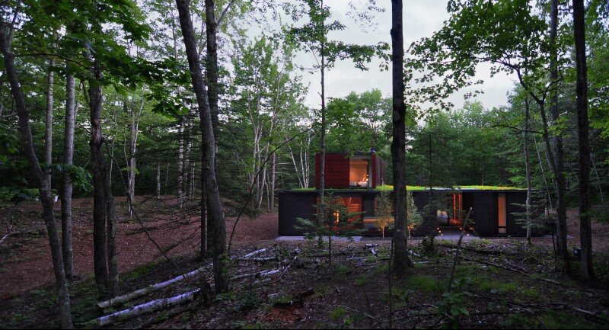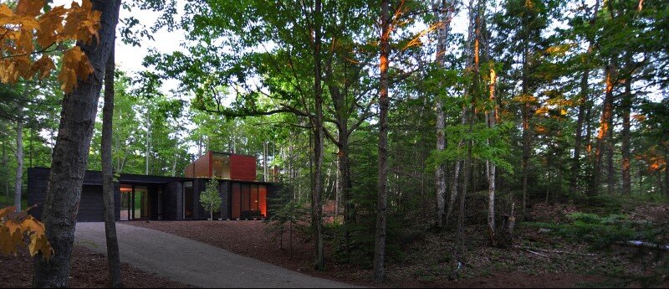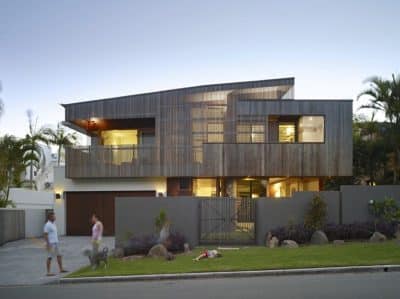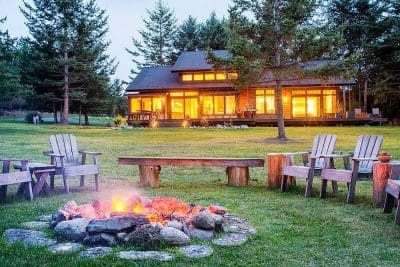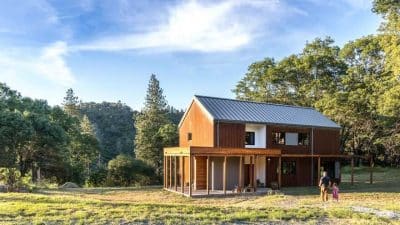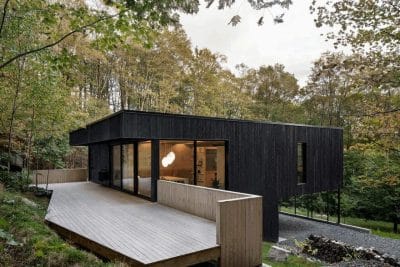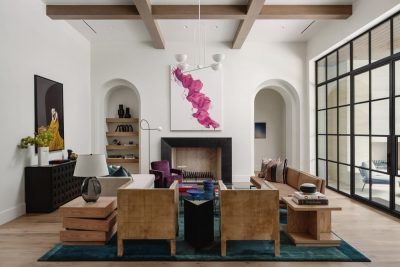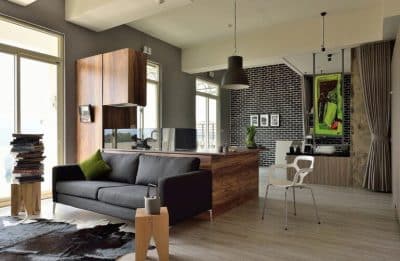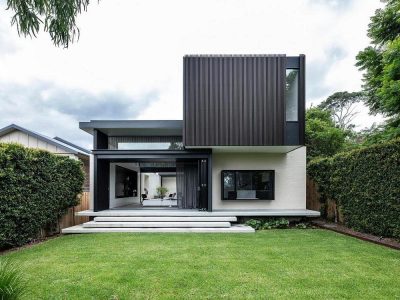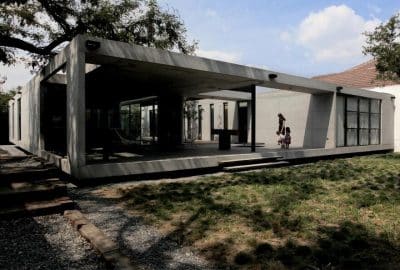Project: Sylvan Retreat
Architect: Johnsen Schmaling Architects, Milwaukee—Brian Johnsen, AIA, Sebastian Schmaling, AIA
Project Size: 171sqm
Location: Lake Michigan
Photo by John J. Macaulay
Pleated House is a sylvan retreat designed by Milwaukee firm Johnsen Schmaling Architects.
This small house for a graphic designer and her husband sits on the heavily wooded eastern shore of Wisconsin’s Door County, a narrow peninsula on Lake Michigan. Embedded in a dense forest of deciduous and coniferous trees, the building’s unassuming volume is quietly nestled in a small clearing at the western edge of the gently sloping site, its low-slung silhouette virtually disappearing in the surrounding vegetation.
The building’s restrained exterior material palette is limited to charred cedar siding from Northern Wisconsin, its textured, somber blackness complemented by varnished clear cedar, dark-anodized aluminum, and glass. Echoing the visual depth and surface oscillations of bark covering the trunks of trees, the charred wood boards were installed over furring strips of varying depths to form a gently folding, undulating building skin, not unlike a pleated curtain – a meandering and highly faceted veil that wraps the house and replaces what could have been a conventional, sharply defined perimeter with a more ambiguous boundary, one that softens the building’s rigorous geometry and moderates the transition from artificial construct to natural context.
A narrow gravel road leads to a small, trellised forecourt carved deep into the home’s rectangular building mass, a tapered space whose forced perspective converges at the glazed vestibule and continues into a recessed covered outdoor room on the opposite side, framing views through the house and into the site’s sylvan landscape.
A continuous wall of milled lumber, stacked at slight angles and finished with a lustrous varnish to create a highly tactile surface of folding ribbons, extends from the forecourt into the house and visually anchors the entry sequence. Inside, the vestibule connects to an open living space with an oversized sliding glass door system that provides access to a linear patio, its paved plane slightly sunken into the existing topography and contained by a long, illuminated concrete bench running parallel to the house.
Across from the large sliding doors, a delicate sculptural steel staircase, supported by a filigree of vertical rods, anchors the living space and leads to the upper bedroom suite and the expansive vegetated roof covering the main building volume. Contrasting the building’s dark exterior shell, the interior material palette is dominated by white walls, white lacquered cabinets, and a grey polished concrete floor, all forming a deliberately neutral, serene backdrop against which the ever-changing tableau of the foliage outside can unfold.

