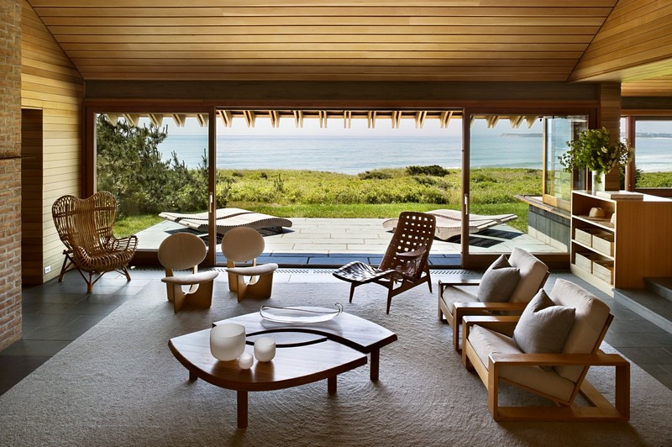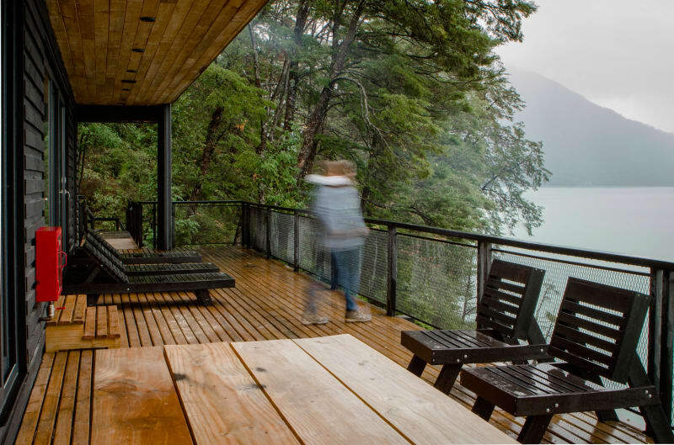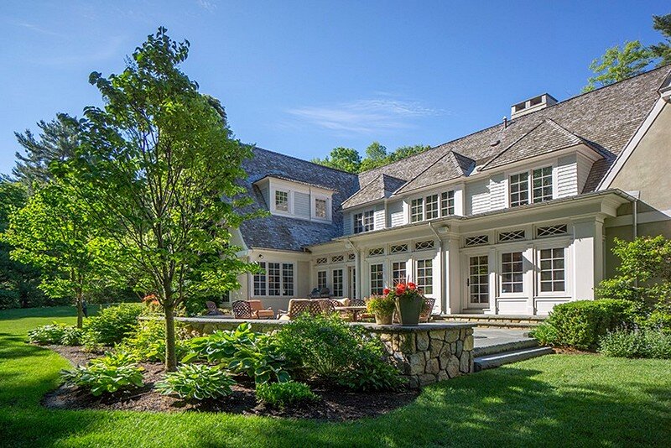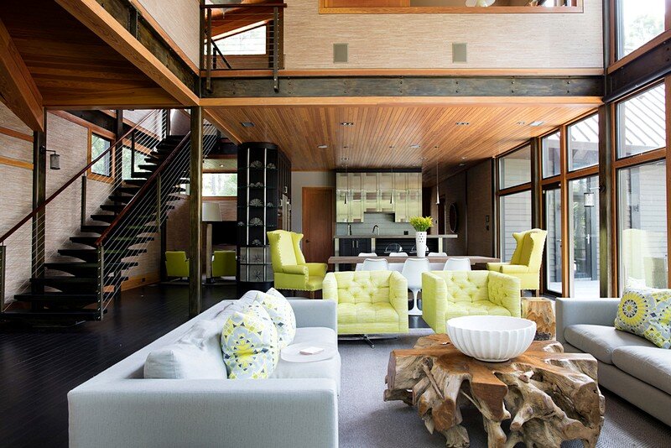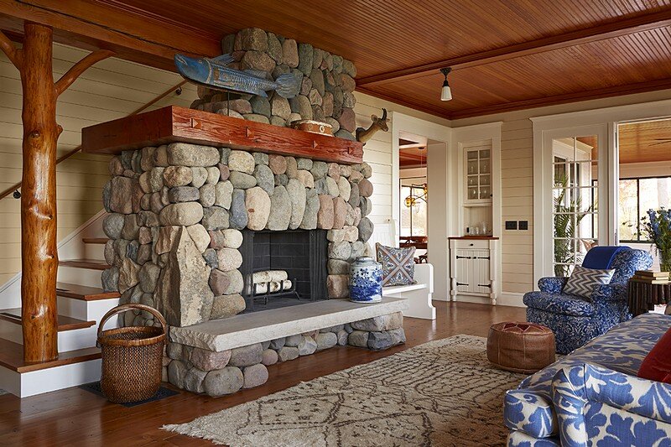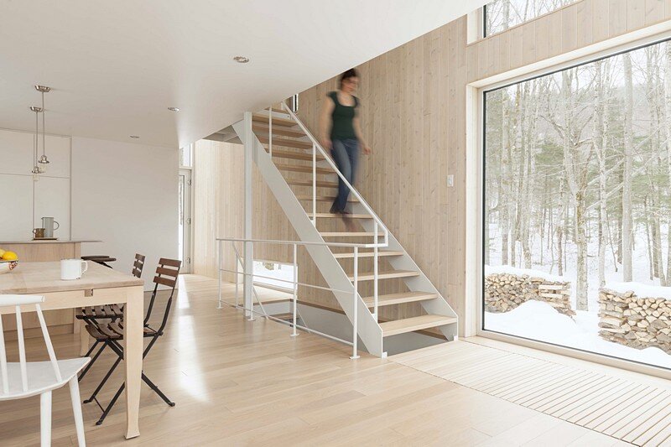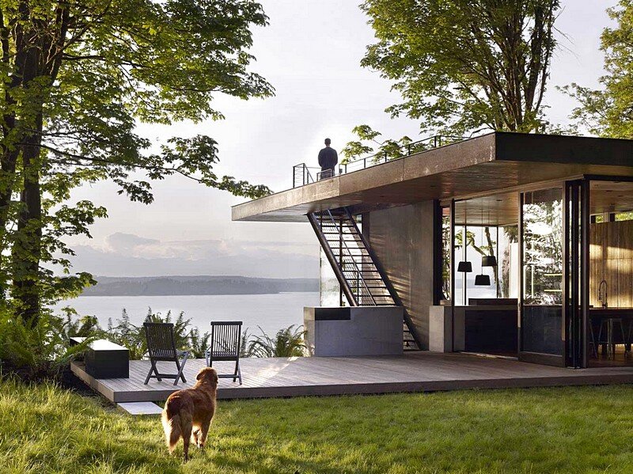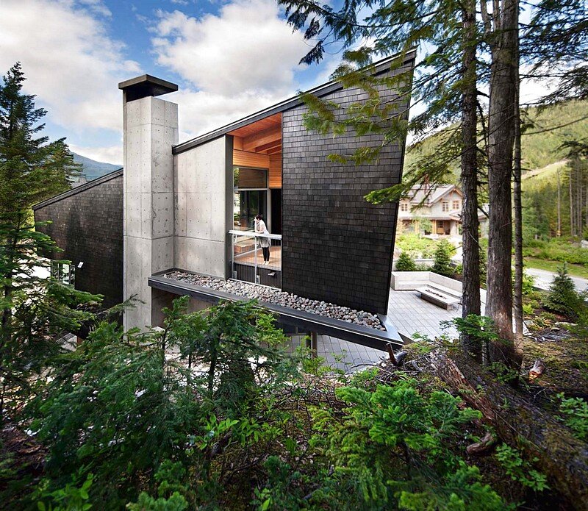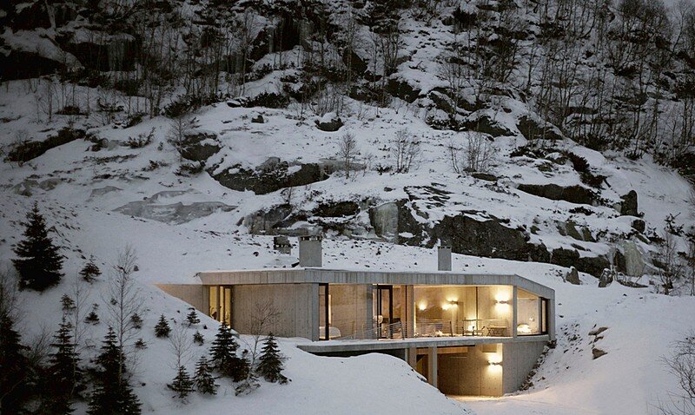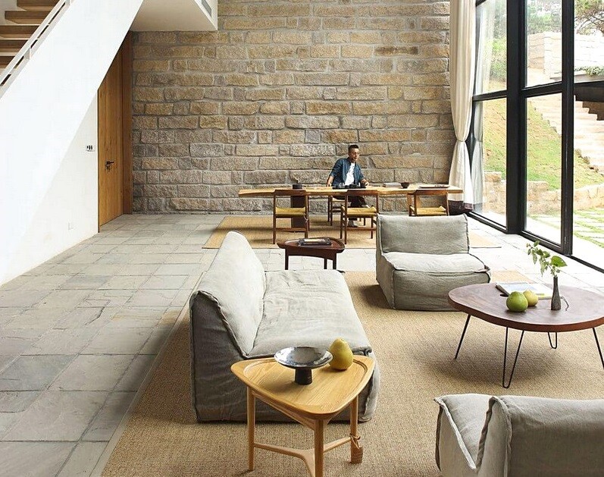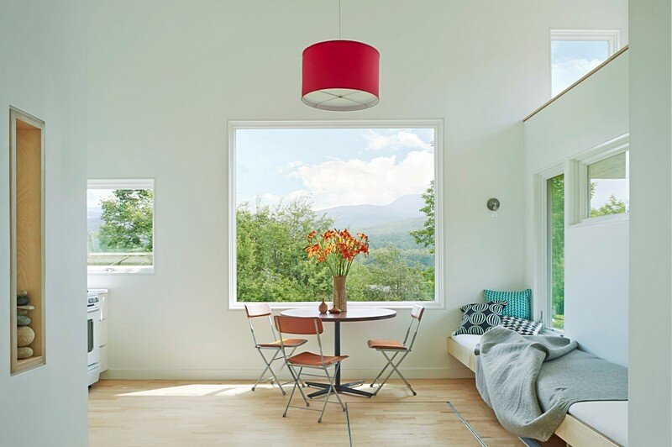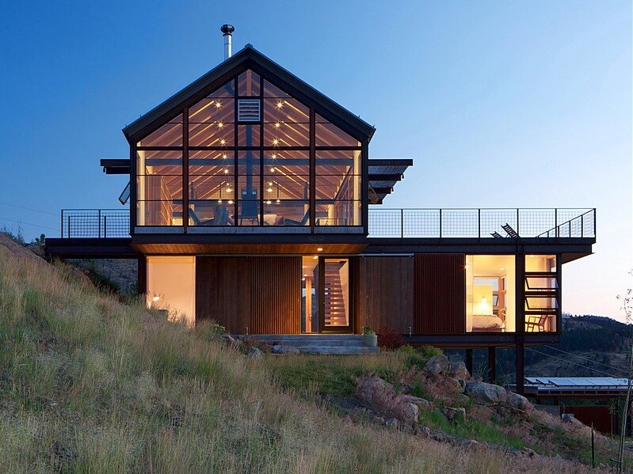New England Island Retreat / SheltonMindel
New England Island Retreat is a residential project completed by New York-based SheltonMindel. Brief: In a new residence constructed on a historic New England Island, design a place to seamlessly integrate the architecture, landscape and interior design. Solution: Wood, stone, and steel combined with the context of sky, sea, and grasses comprise the interior pallet. […]

