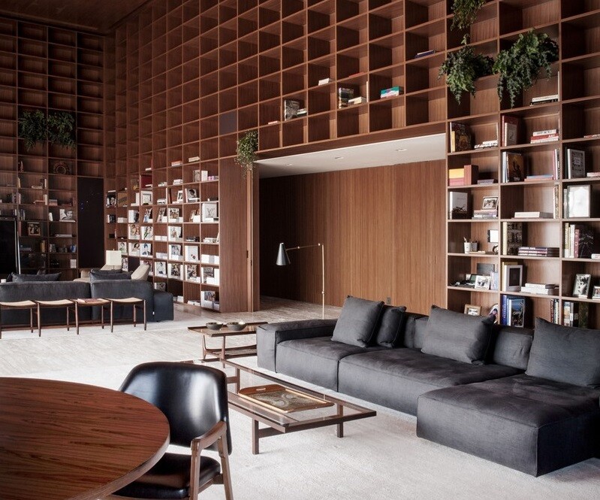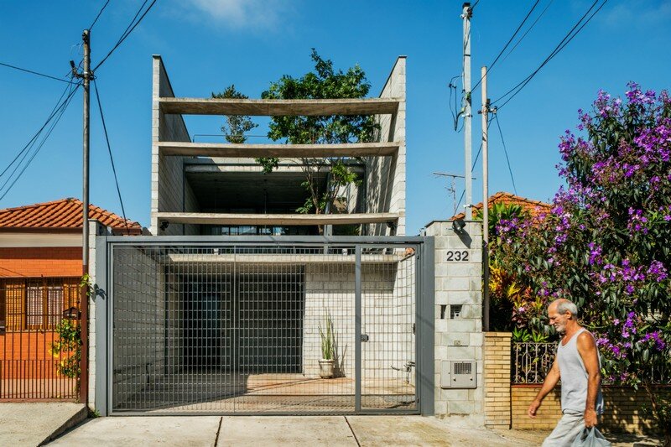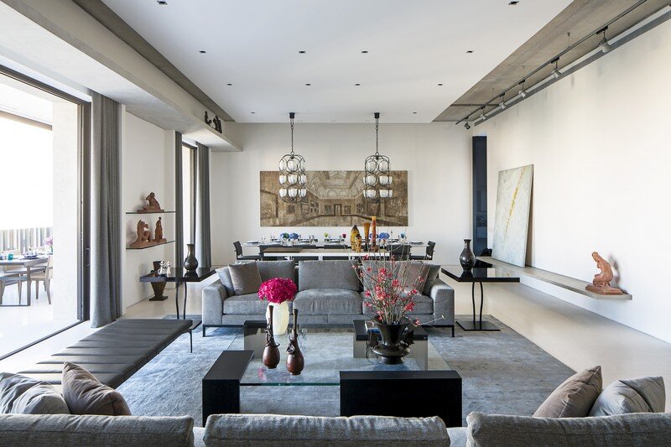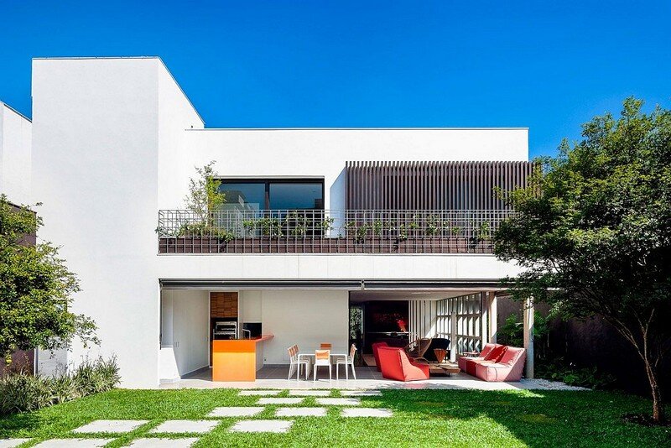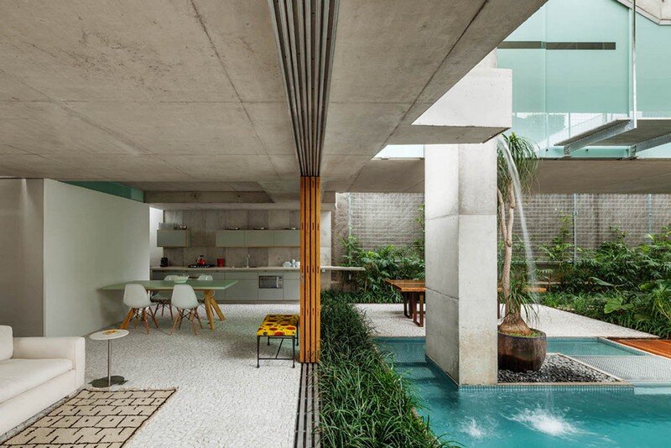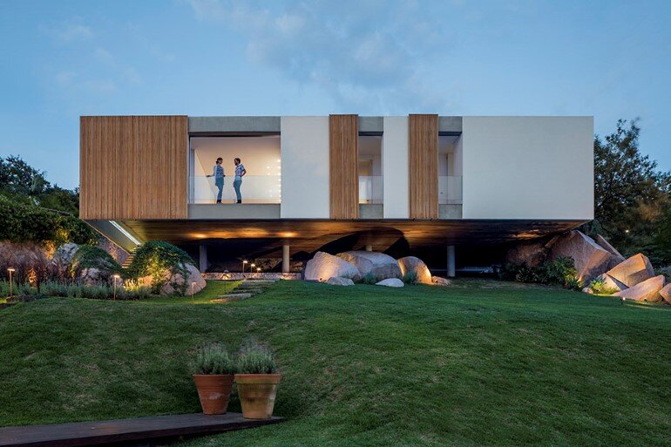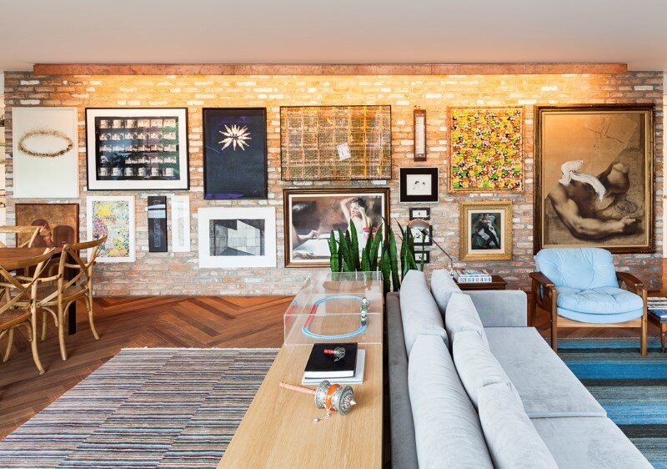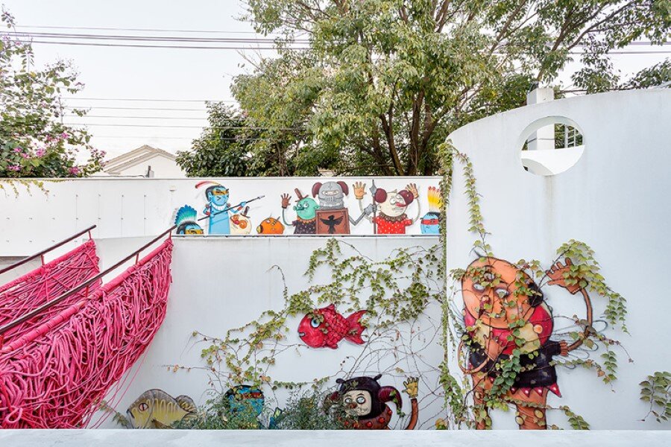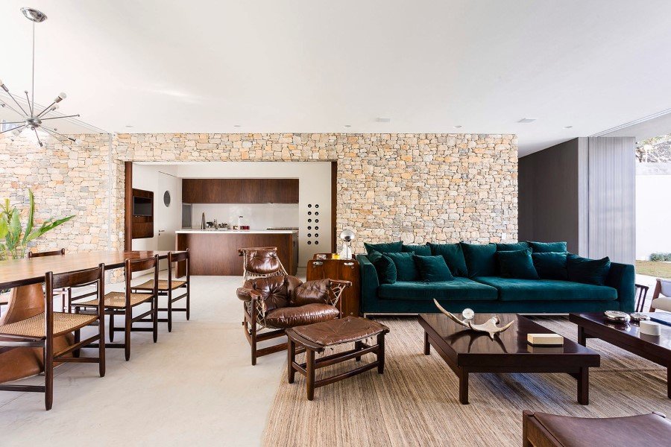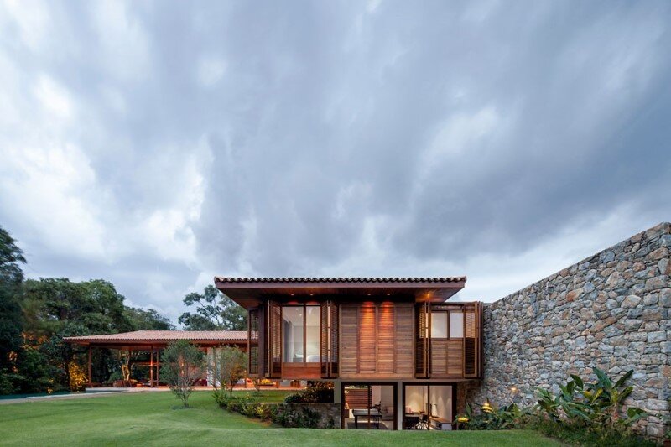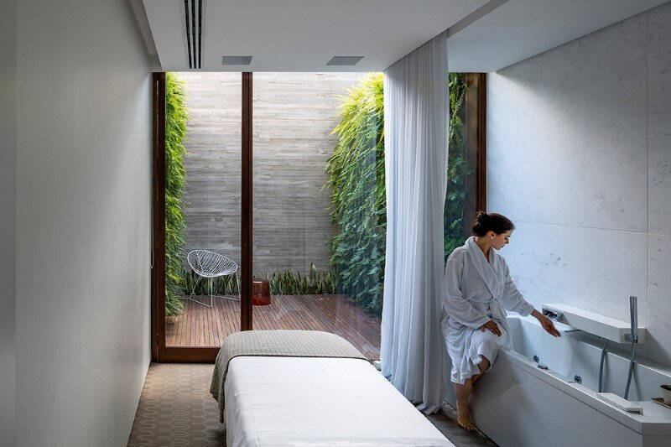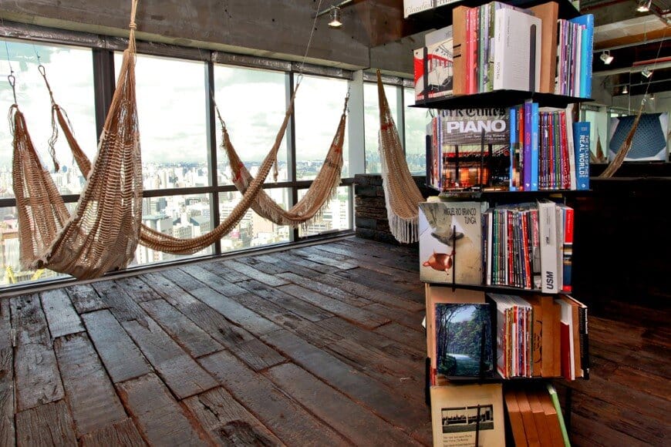SP Penthouse in Sao Paulo / Studio MK27
SP penthouse is a project recently completed by Sao Paulo-based Studio MK27. Project description: The architectural interiors project for the penthouse SP Penthouse sought to attend to the demands of the program with the minimal division of space possible, shaping spatial continuity and amplitude for the apartment. Infinite circulations accentuate the fluidity between the spaces […]

