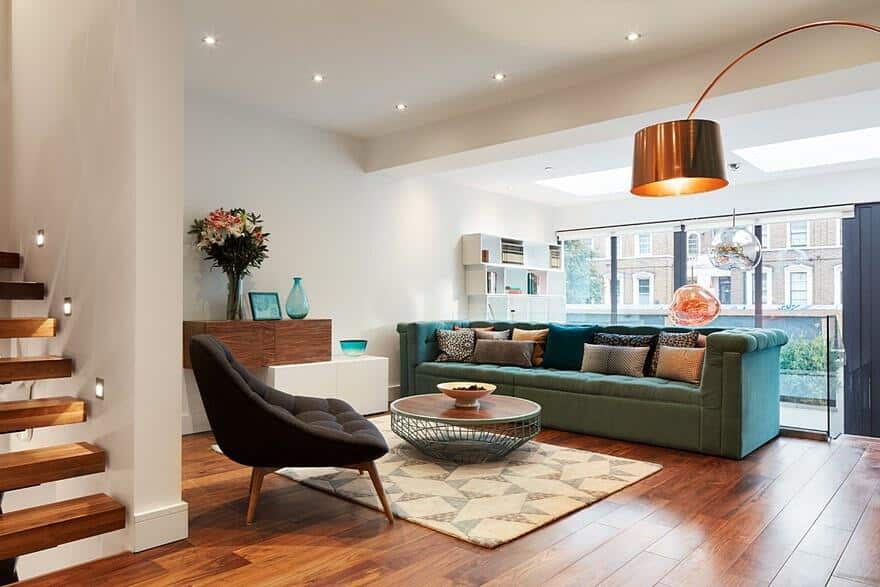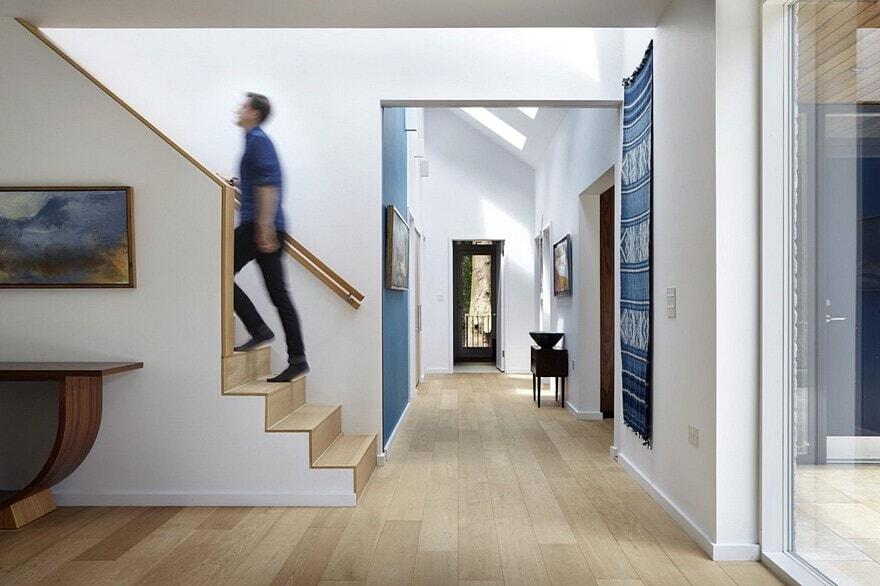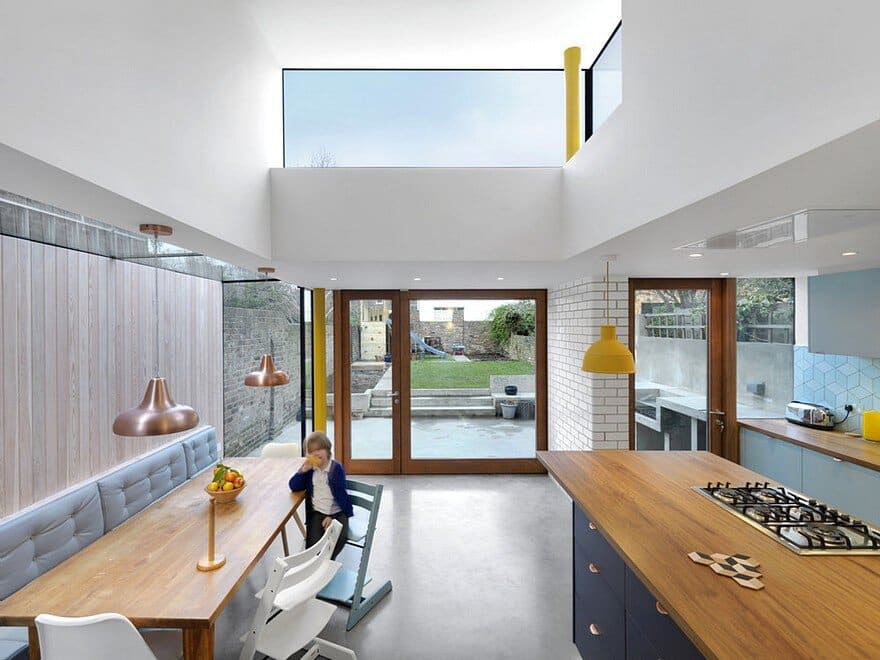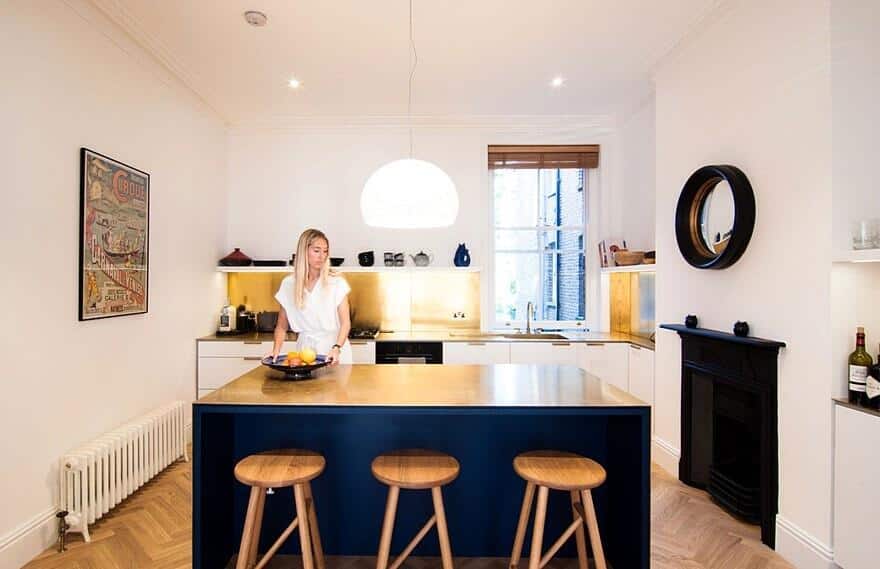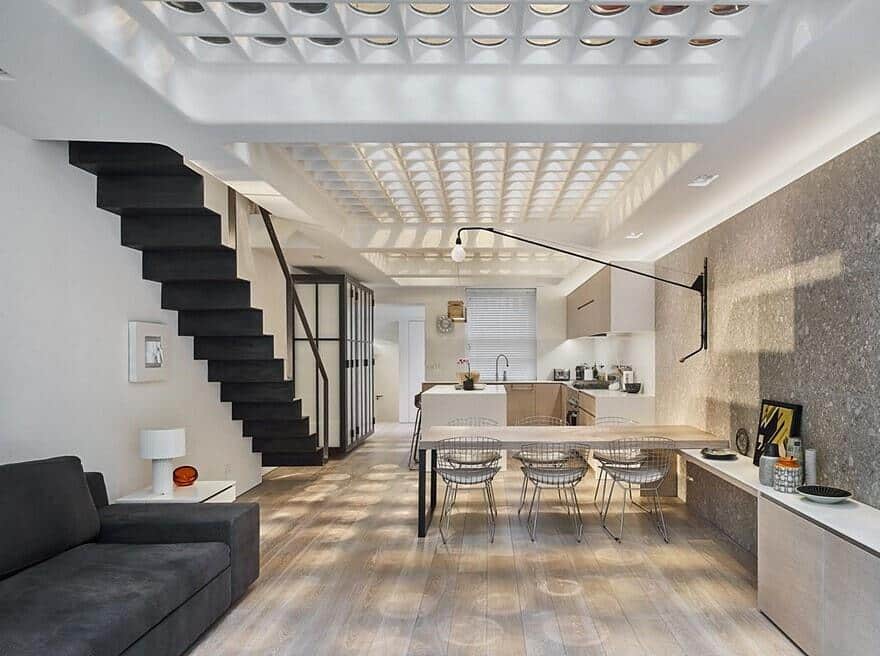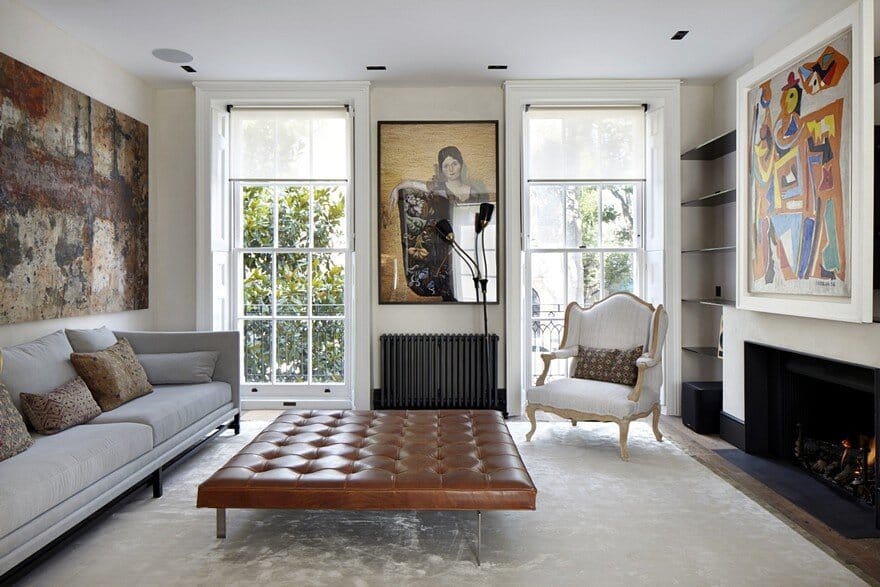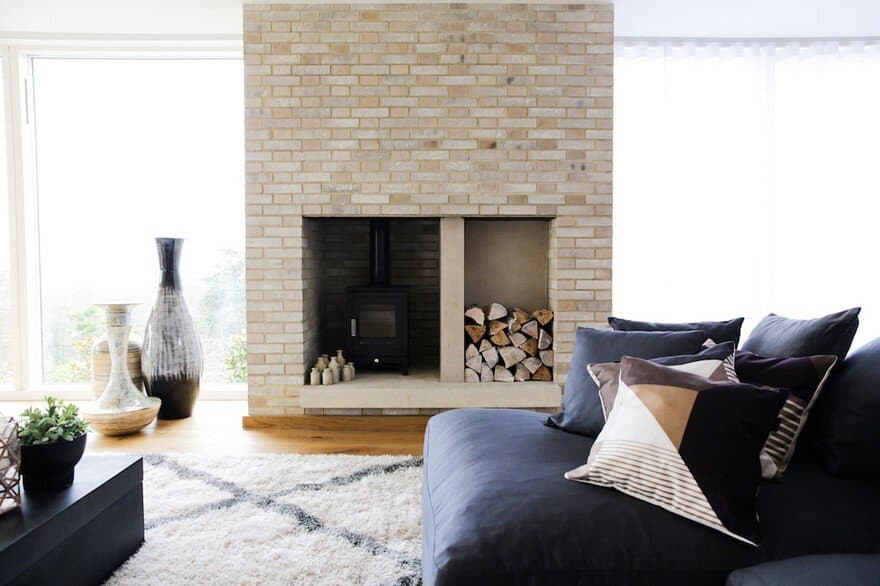Townhouse Studios by Granit Architecture and Interiors
Architect: Granit Architecture + Interiors Project: Townhouse Studios Location: Shepherds Bush, LB Hammersmith and Fulham, UK Photography: Andrew Beasley Townhouse Studios project was recently completed by Granit Architects, a London architecture and interior design practice. From the…

