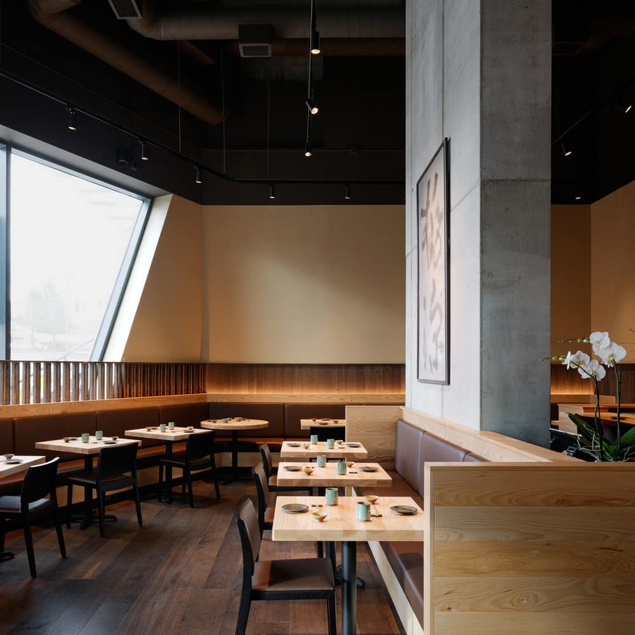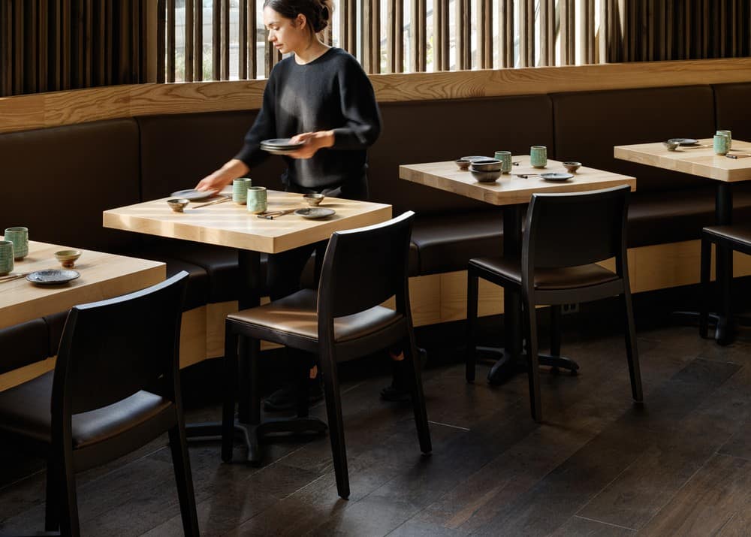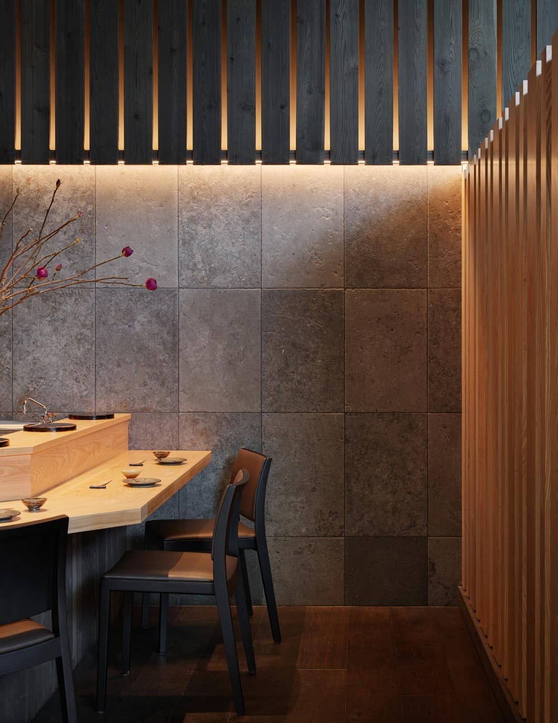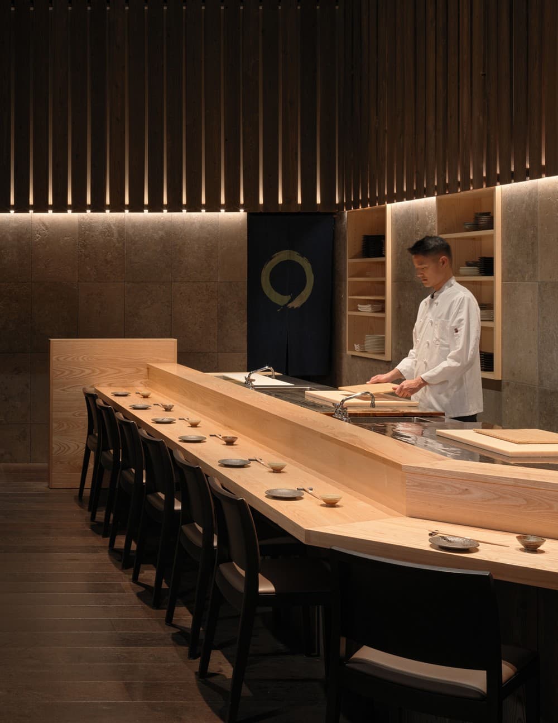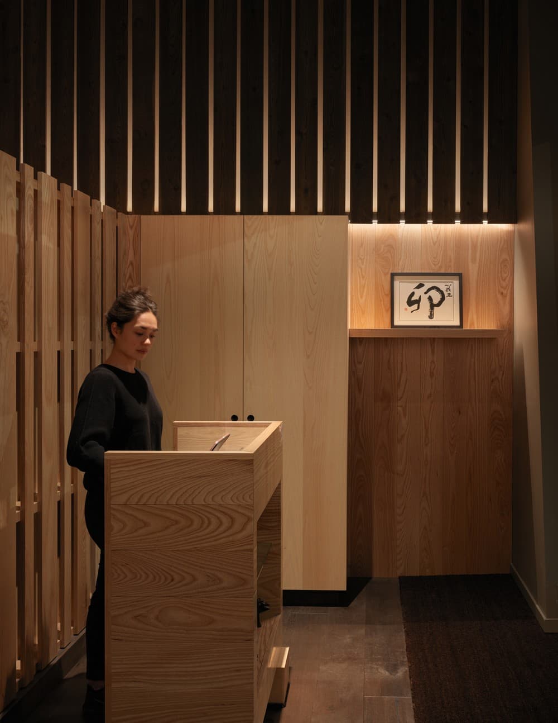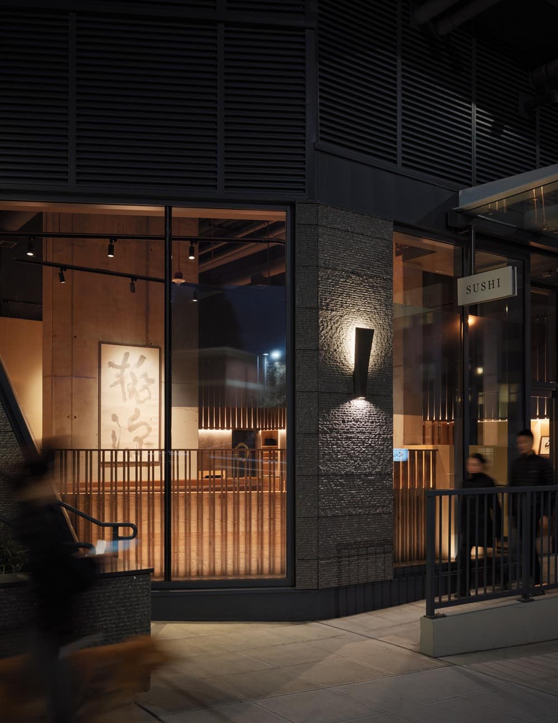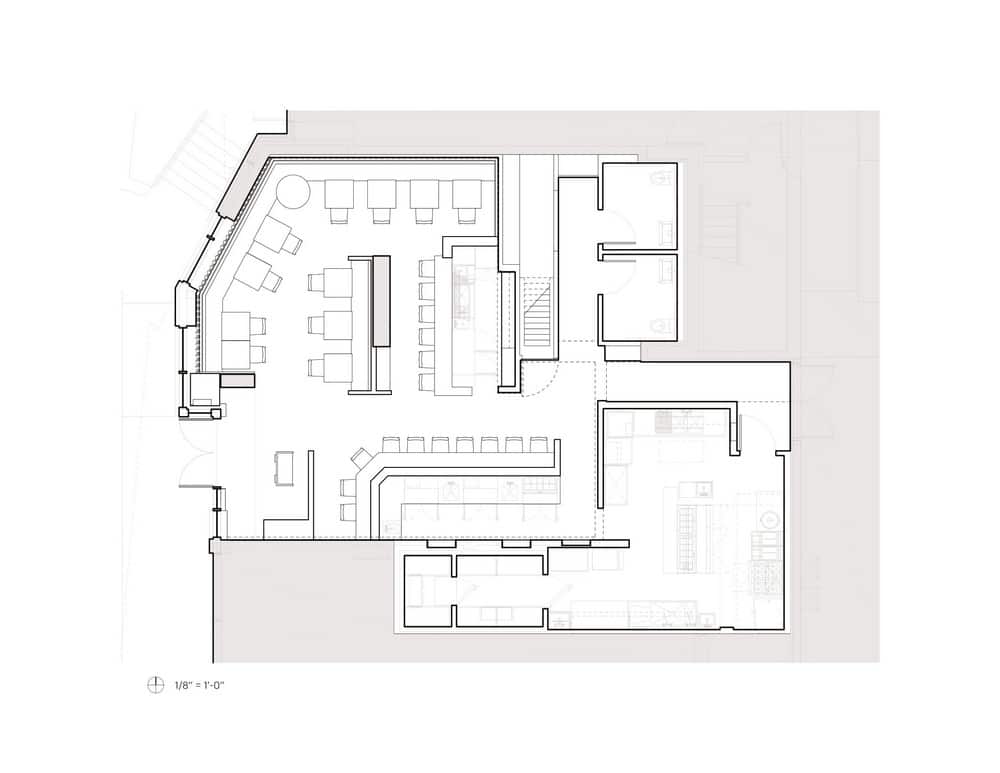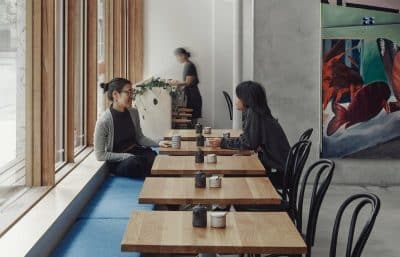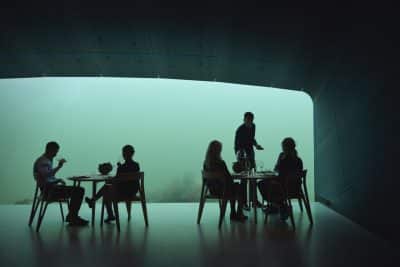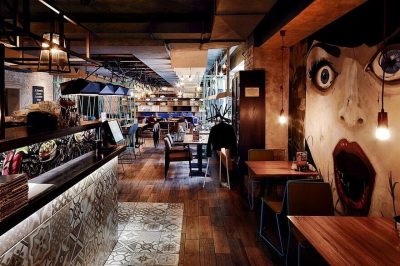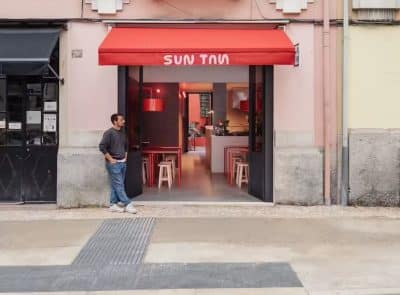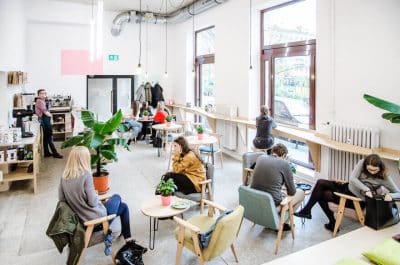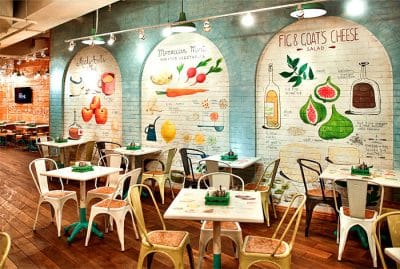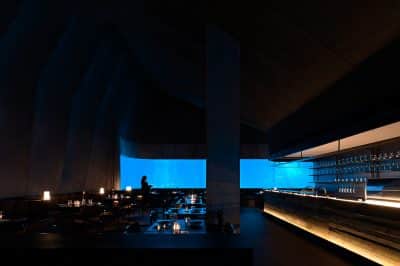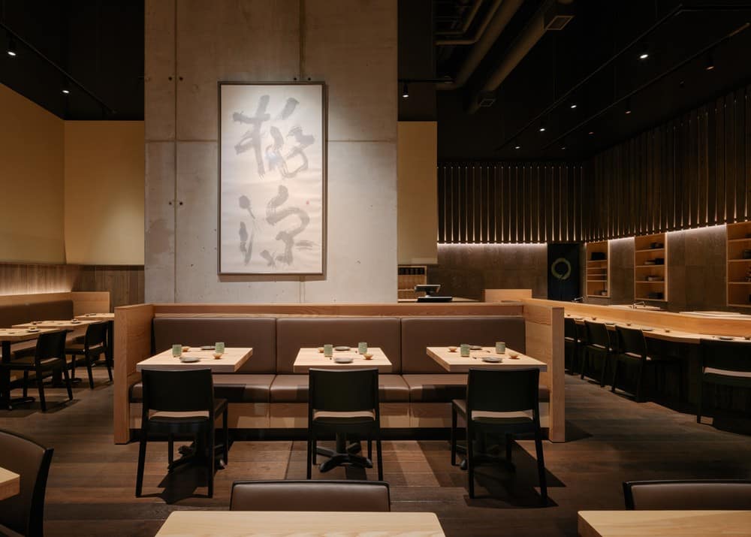
Project: Takai by Kashiba
Architecture and Interiors: Heliotrope
Design Team: Mike Mora, Design Principal; Jonathan Teng, Project Architect
Contractor: Method Construction
Structural Engineer: Swenson Say Fagét
Location: Bellevue, Washington
Building Area: 2000 sf
Photo Credits: Kevin Scott
Courtesy of Heliotrope
Takai by Kashiba, designed by Heliotrope Architects, is a sophisticated sushi restaurant located in Bellevue, Washington. This intimate space is a collaborative effort between acclaimed chef Shiro Kashiba, his son Edwin, and head apprentice Jun Takai. The restaurant is a refined exercise in simplicity, emphasizing the art of Edomae-style sushi within a setting that merges Japanese minimalism with the natural textures of the Pacific Northwest.
The design of Takai by Kashiba is a harmonious blend of tradition and modernity. Hand-troweled plaster walls and the rich layering of cedar and ash create a warm, inviting atmosphere, where the interplay of light and shadow adds a sense of depth and tranquility. The restaurant is anchored by three key areas: the sushi bar, a cozy dining room, and a hidden whiskey bar, each contributing to the overall experience of the space.
Heliotrope Architects masterfully crafted the space to reflect a deep connection to both its cultural roots and its regional context. Large, strategically placed windows offer glimpses of the surrounding landscape, allowing diners to feel immersed in the natural beauty of the Pacific Northwest while enjoying the meticulous craft of sushi preparation. The result is a restaurant that is not only a place to dine but also a serene retreat where architecture and culinary art come together in perfect harmony.
