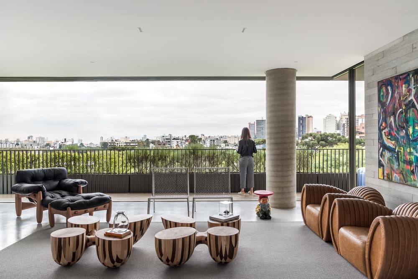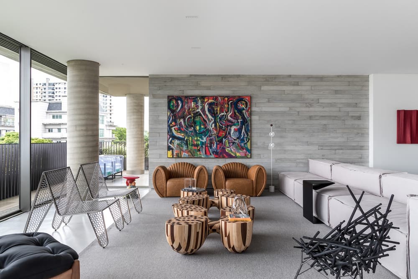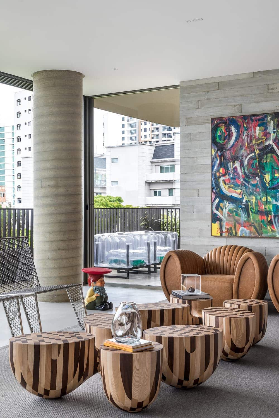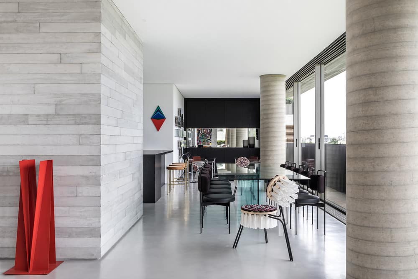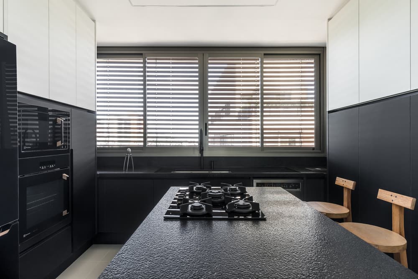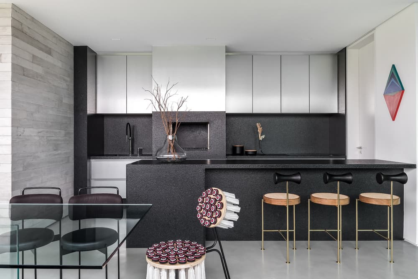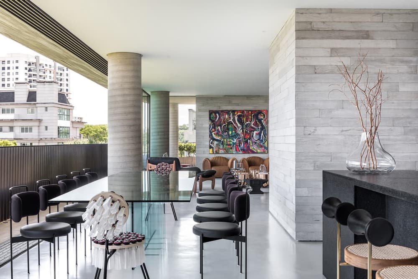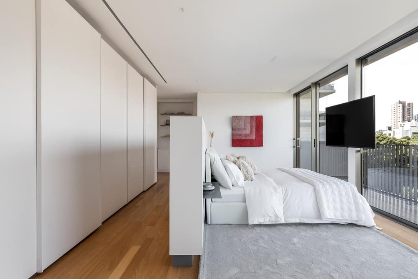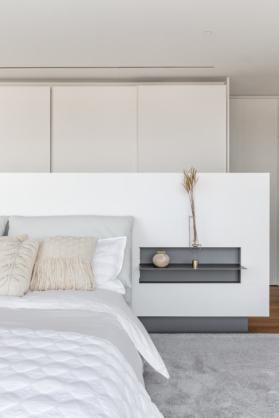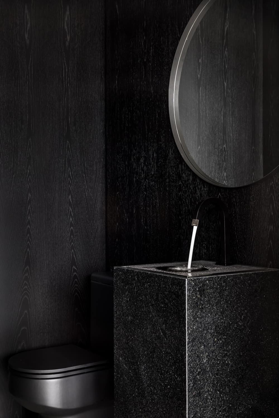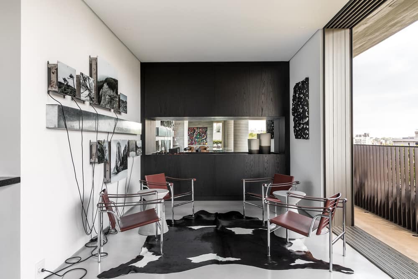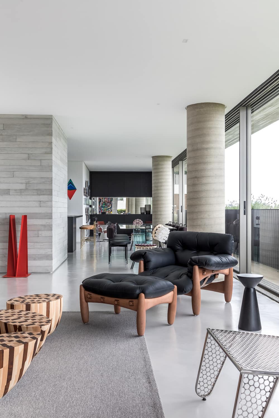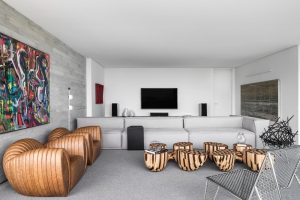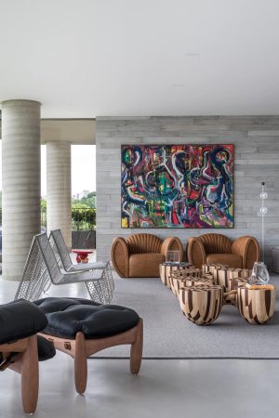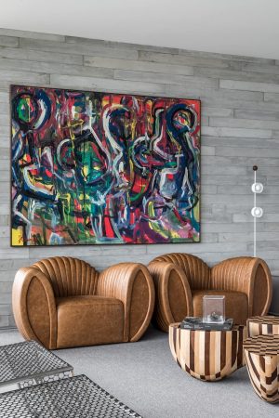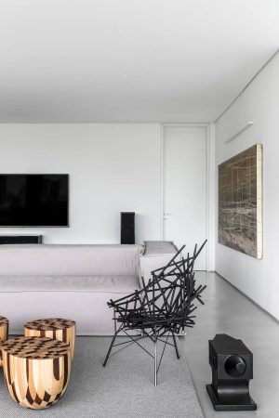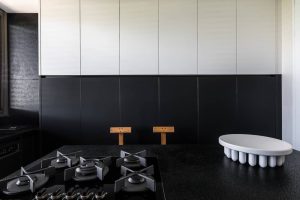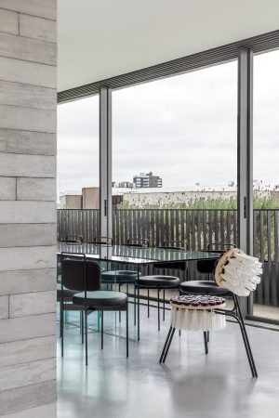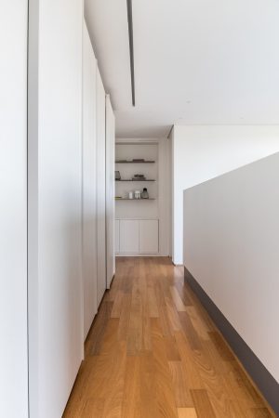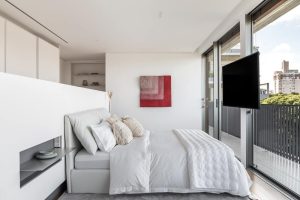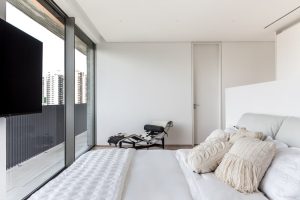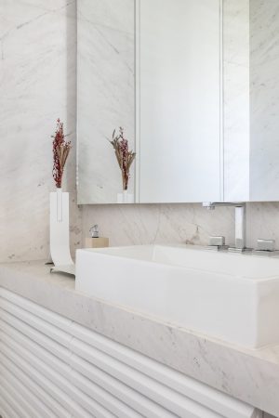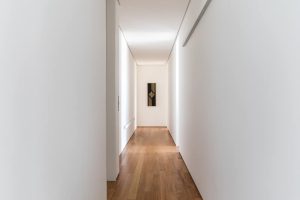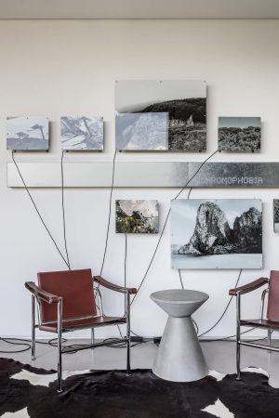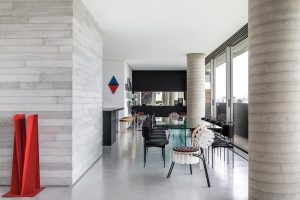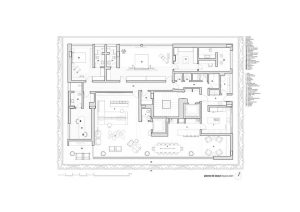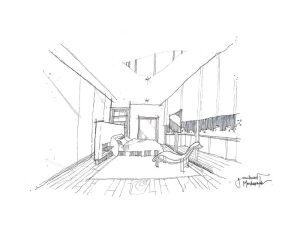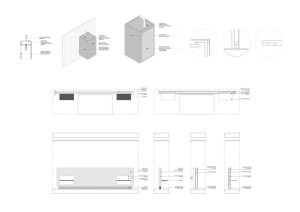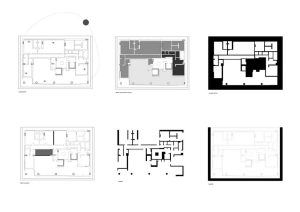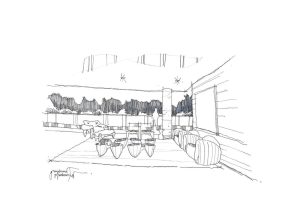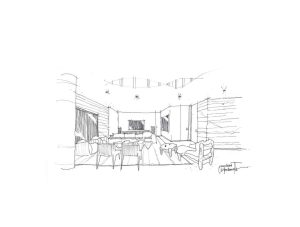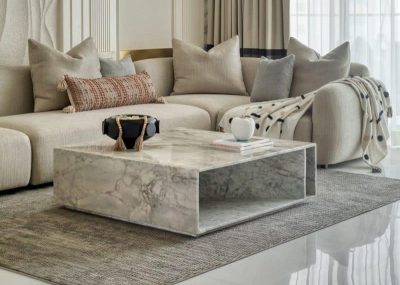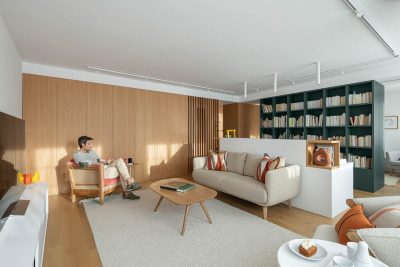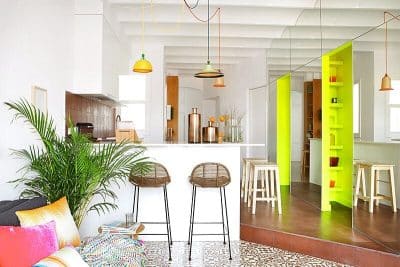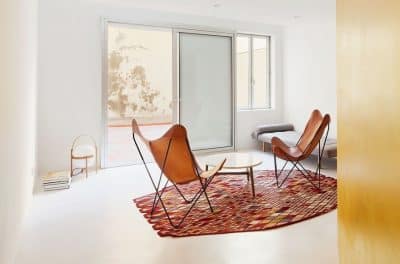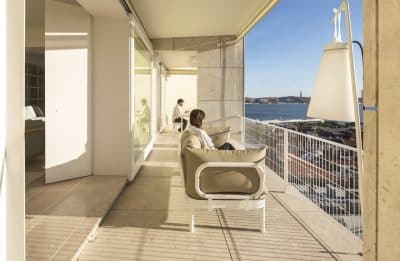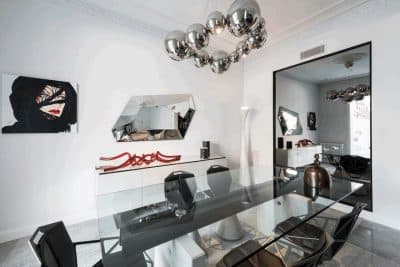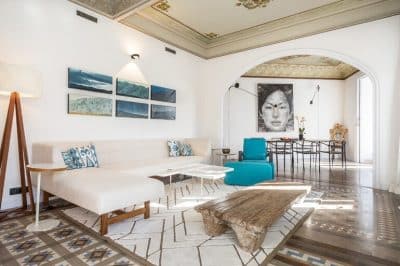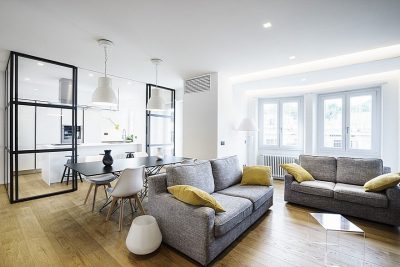Project: The Suspended House
Architects: Giuliano Marchiorato Arquitetos
Location: Centro, Brazil
Project size: 440 m2
Site size: 440 m2
Completion date 2021
Photo Credits: Eduardo Macarios
Courtesy of Giuliano Marchiorato Arquitetos
Amplifying the building’s characteristics was the design premise. The contemporary language and its materiality brought into the apartment through natural elements and sober tones, seeking an integration between external and internal in order to mimic the transition between the interior of the apartment and the balcony that surrounds the entire house, thus making a suspended house.
The civil changes are punctual, but defining. The first, a repositioning of the wall in the living room, gaining in amplitude, and delimiting the intimate only for the bedrooms. The other was to remove a bedroom and incorporate the space for the master, enabling a layout that leaves the bed, facing the large fenestration, making the most of the southwest view and gaining in insolation. Reminiscent of a boutique hotel room.
The curatorship of Brazilian furniture made by the architect, who loves design, is part of the existing art collection and the international signed furniture of the family of residents and was chosen to give flexibility to the environments and needs. Choices that give residents the feeling of living in a house, in addition to an apartment. A minimalist, gallery and contemporary suspended house.
What were the solutions?
Designed for a young couple, lovers of design and art, the 440m2 apartment in Curitiba seeks to consolidate itself as a suspended house, in which the exterior is an expansion of the interior and vice versa. Taking advantage of the outstanding characteristics of the signed building was then the central premise of the project. The contemporary language and the materiality of the building were brought into the apartment by means of natural concrete slats defining the elevator volume and the northeast wall that delimits its being, seeking an integration between external and internal in order to mimic the transition between the interior of the apartment and the balcony that surrounds the entire house.
With large openings, a challenge was to explore the walls as best as possible to create integrated and flexible environments, with space for art and lighting. In this way, civil alterations are few and punctual, which value customer needs and define the entire project. The first, a wall repositioning, seeks to relate living and home theater and delimiting the intimate only to the rooms, creating a more integrated environment, but sectored by a large sofa with two fronts, which serve both the home and the living, without losing the breadth of space.
The entire social area has a single, continuous and neutral microcement floor that integrates all spaces and enhances the chosen furniture. In the intimate part, the other change was to remove a bedroom and incorporate this space into the master suite, which allowed a layout that leaves the bed loose in the environment, facing the generous opening of the floor-to-ceiling frame, making the most of it. The southwest view and gaining in insolation to the environment; its headboard is formatted as a volume that delimits the circulation space for a large closet and delimits the sectorization of the room, alluding to a boutique hotel room.
How is the Suspended House project unique?
The curatorship of brazilian furniture by the architect, who loves design, ranges from modern and contemporary design names such as the icon Sergio Rodrigues through Zanini de Zanine, Jader Almeida, Estudiobola, Gustavo Bittencourt, to new local designers such as Dsgnselo, Estudio Latino, Home-Grown Studio, bringing not only Brazilian but also regional belonging. This Tupiniquim curatorship is part of the existing collection of art and furniture signed internationally by the family of residents who were chosen to give flexibility to the environments and the needs of customers.
While the joinery was designed as a composition for each environment, being the gourmet with stainless steel cabinets that compose with concrete and with the choice of unusual black Brazilian granite with a brushed finish on the countertops, adding textures to the project. The kitchen is demarcated by dark woodwork up to eye level, but white at the top, indicating lightness at the top and identity to the environment.
The architect’s lighting project is always thought of visual minimalism as well as the plurality in the ways that light inhabits spaces. It is hot, always looking for indirect lighting that allows the creation of different scenes and moods for the environments and highlighting even more the interior design.

