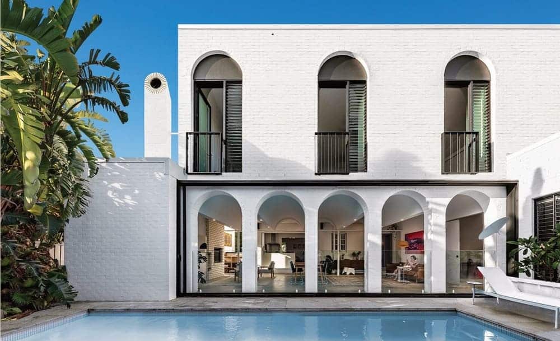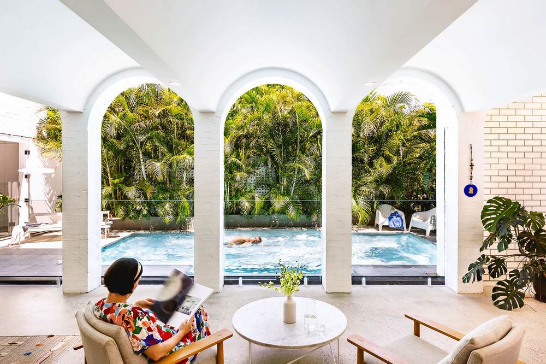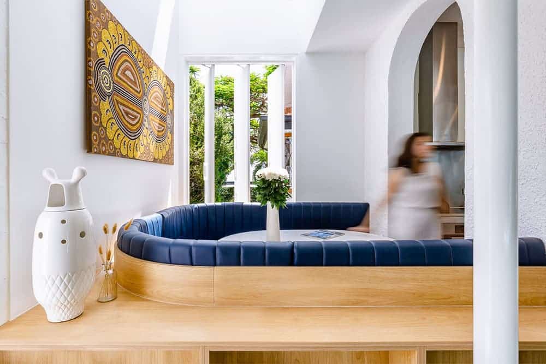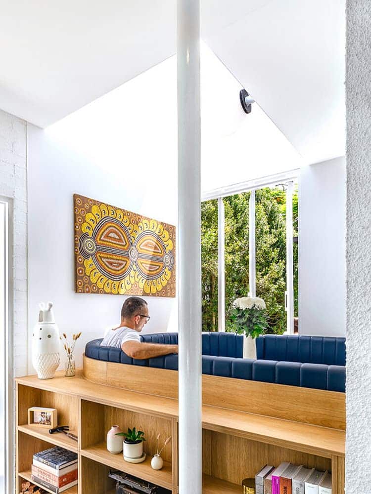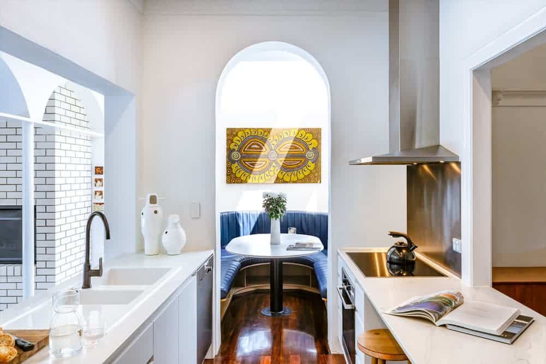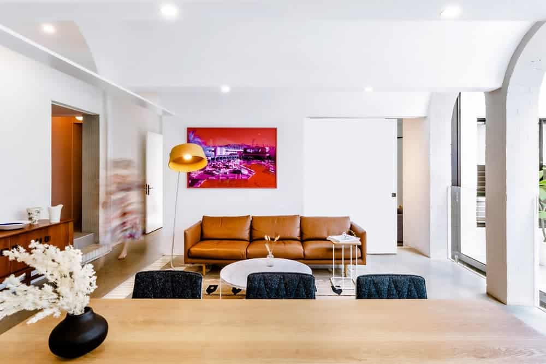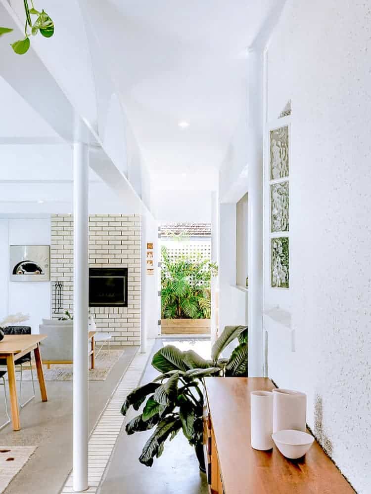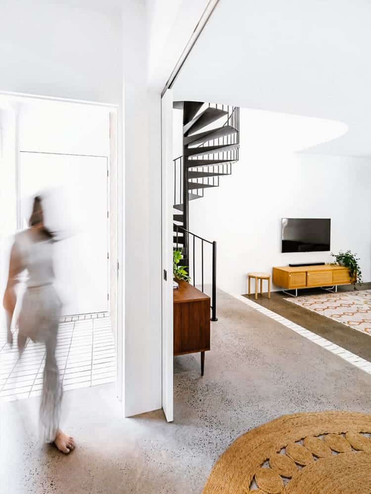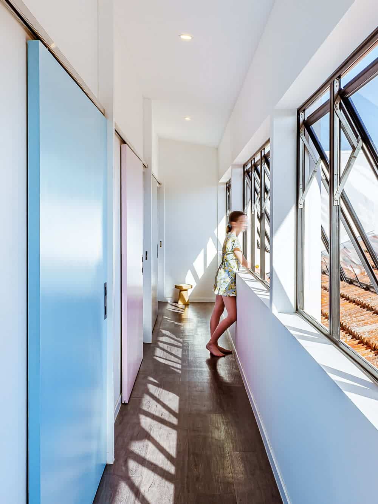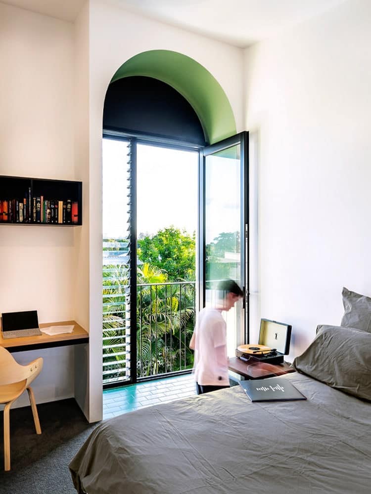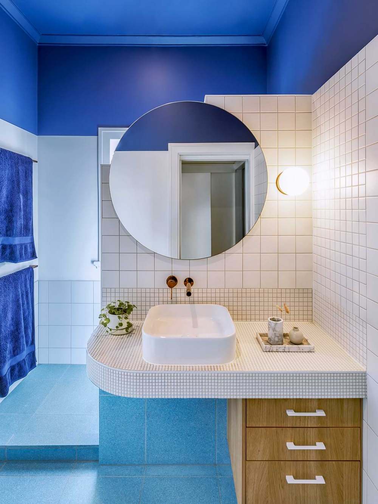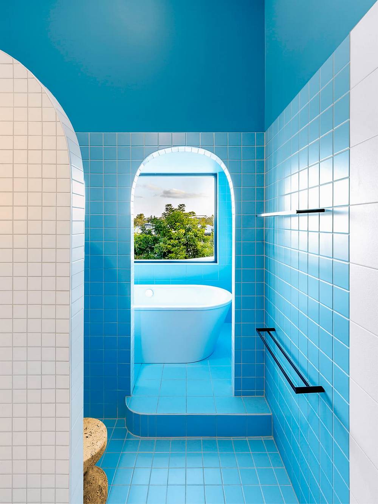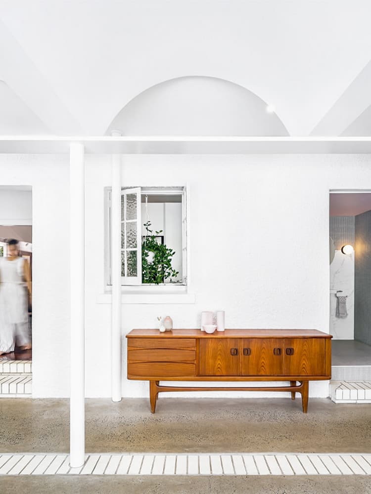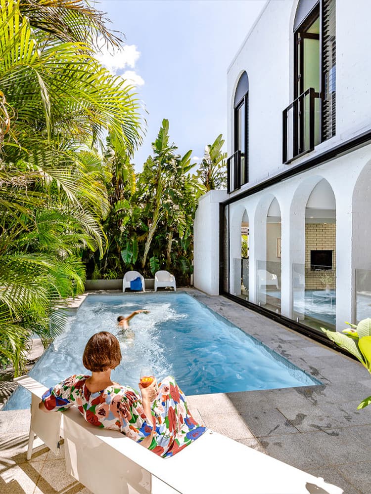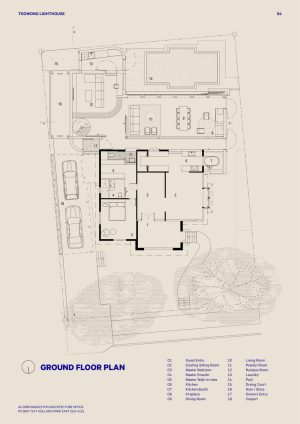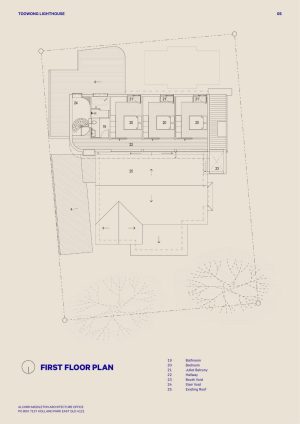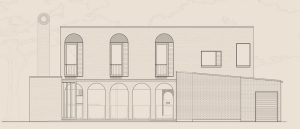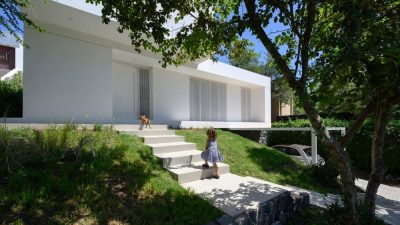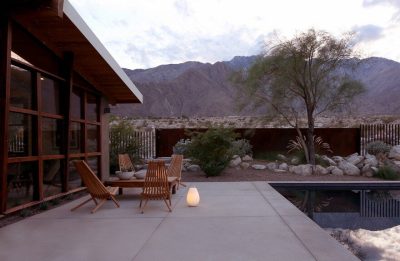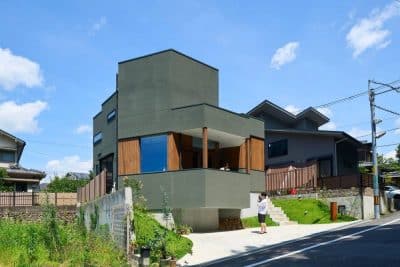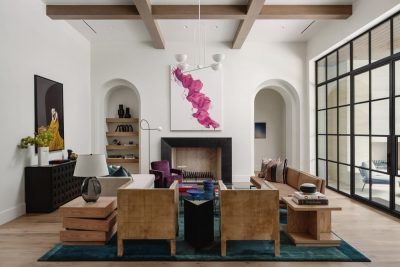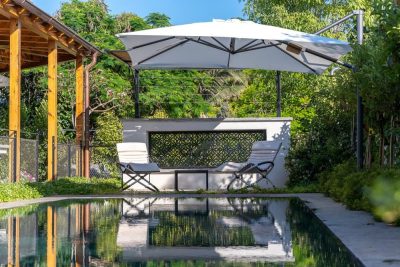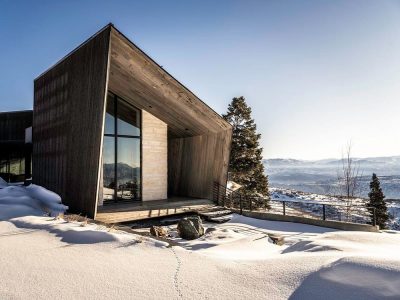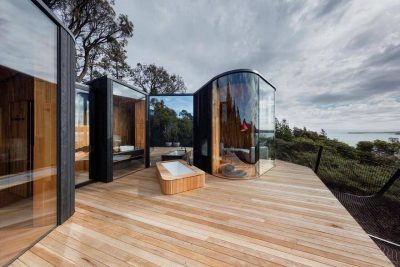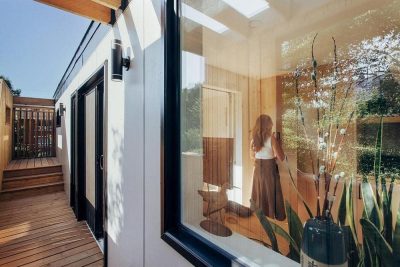Project: Toowong Lighthouse
Architects: Alcorn Middleton
Location: Brisbane, Australia
Photo Credits: Jad Sylla
Beyond the ridge line of this picturesque 1930s Californian bungalow home, a proposed addition for the maturing family of five, sits politely nestled behind the existing abode in Toowong, Brisbane. This renovation signifies the timeless elegance and textural aesthetic of bricks, by exemplifying an external arched colonnade that carries through internally, to form a masterful feature ceiling.
Existing Context
Visible from moments along the street, the existing home is flanked either side, by sculptural elements that bookend the home, hinting to the contemporary extension, at the rear. The most iconic, being the new addition of a double height booth, situated off the kitchen typifies the name for which this project is titled – Toowong Lighthouse.
Heavily influenced by the vernacular and textural qualities of the existing home, it was imperative that the family’s ties to Greece were captured in this new addition. Elements, both sculpturally in its external form, but also throughout the function of the interiors, were realised through the adaptation of Cycladic architecture for this new addition. High set glazing allows light to flood in during the day, and in the evenings acts like a beacon; illuminating the night sky.
“The homes we live in and the spaces we prescribe to keep us safe, comfortable and sheltered, should be just as responsive and adaptable as the inhabitants that intend to occupy it. Which is why we take the view that any residential home or dwelling, be built as if it is a living entity with the ability to naturally ‘breathe’. These homes which we reside in should be constructed in a manner that affords opportunities to breathe, adapt, contract, and become alive. Essentially an extension of ourselves”. – Joel Alcorn & Chloe Middleton
Design Approach
This addition provides the family’s home with a more serviceable weather protected entertaining space, than the previous timber deck with flyover roof. It’s footprint continues to secure the connection between the original kitchen to the set down outdoor pool area. Where once the family were living on top of each other in the existing house, the kids now live atop of the new addition in their own quarters accessed by the spiral stair; each with their own rooms and shared bathroom.
To mimic the stucco render of the existing house, the exterior facade of the new extension utilised a cost effective brick en masse, laying the brick on its ‘rough side’, in order take advantage of its textural qualities, and painting it a homogeneous colour; white. Championing the use of brick allowed us to effortlessly play with curved forms such as arches for the main living and dining area.
Sustainable Approach
First and foremost, the Toowong Lighthouse was designed to not require mechanical air conditioning. Particularly as the upper floor (kids) bedrooms, were designed with large sliding doors off the communal hallway, which can be left opened all year round to benefit from the north-south cross ventilation. Not relying on conditioning the space, the downstairs open plan living benefits from opposing large openings for cross ventilation all year round.
Large areas can transform into smaller areas, to allow for efficient heating and cooling. In addition to all this, the thermal mass from the foundational concrete floor, and brick veneer skin both act to absorb, dissipate and/or radiate the solar heat gains over the course of a day.

