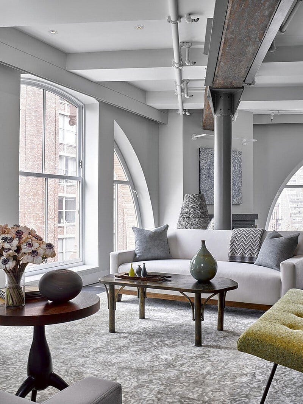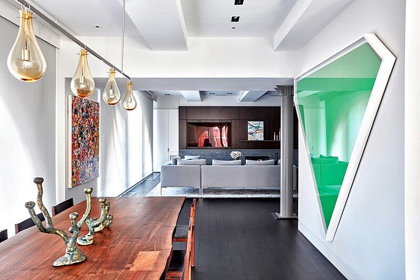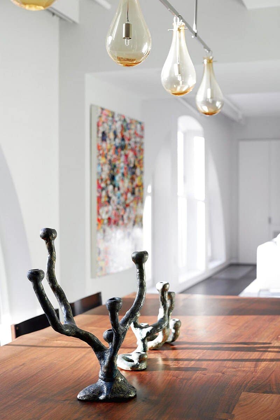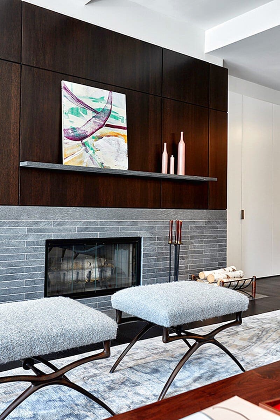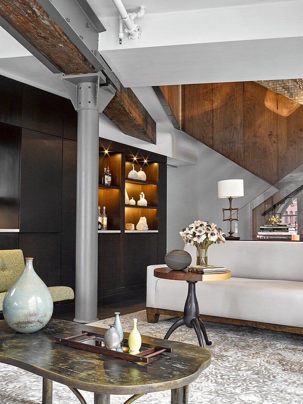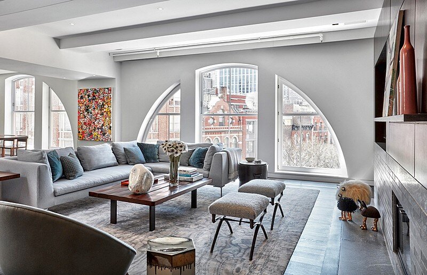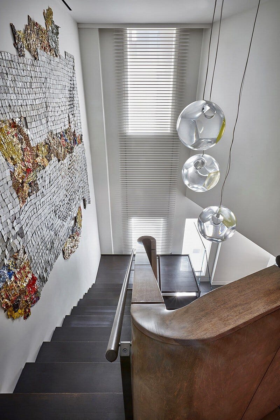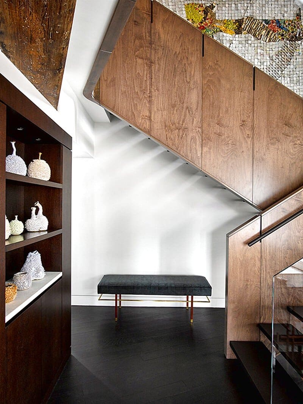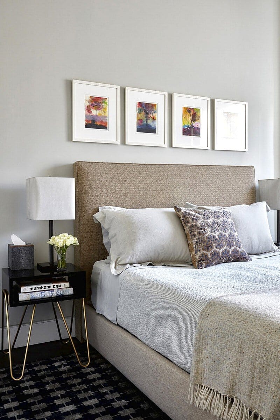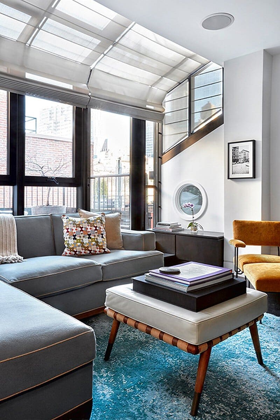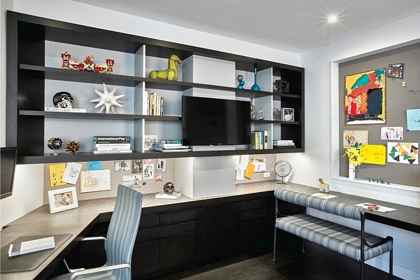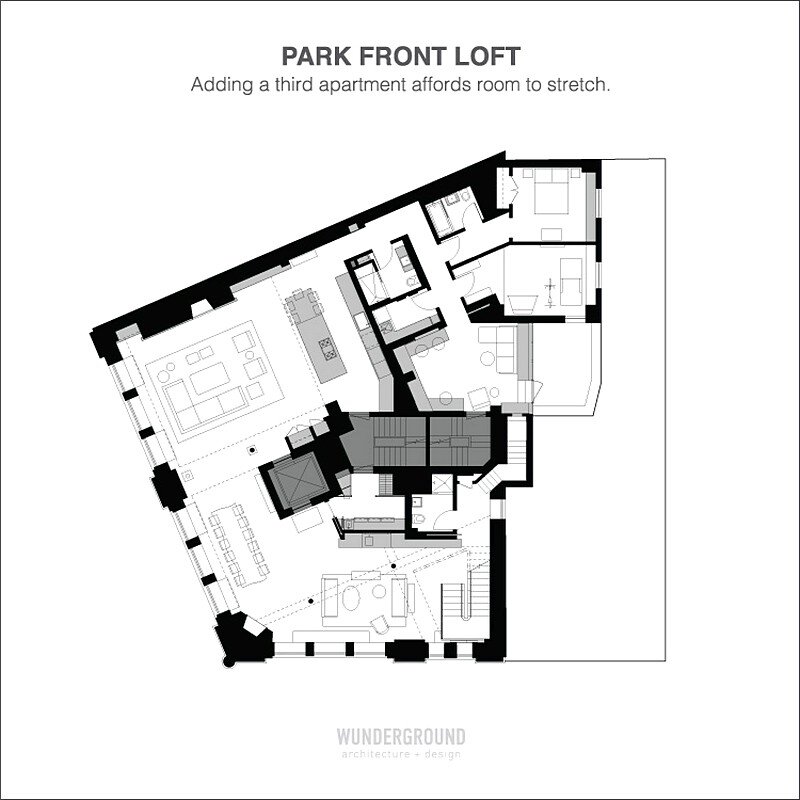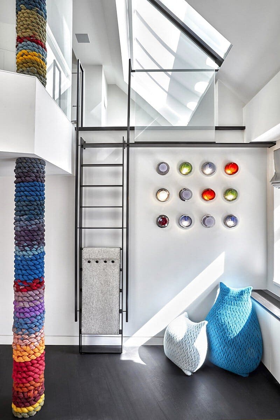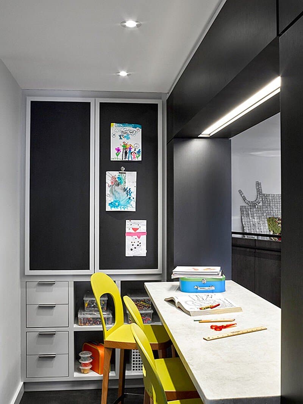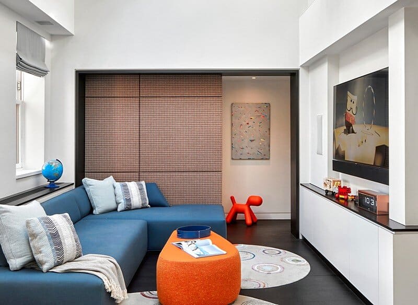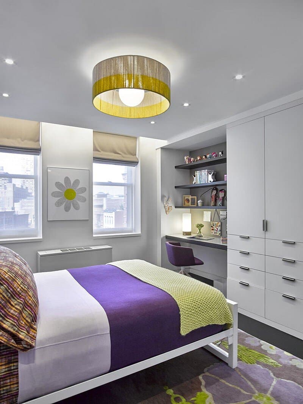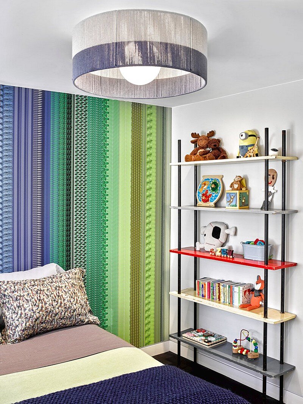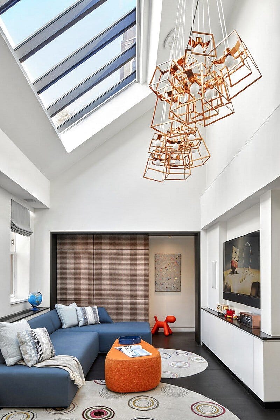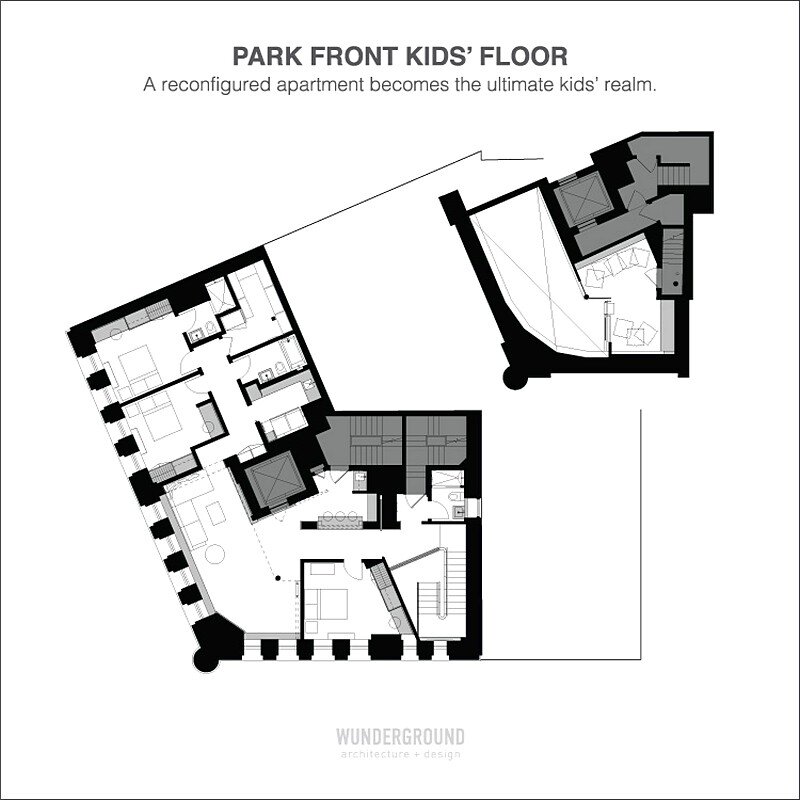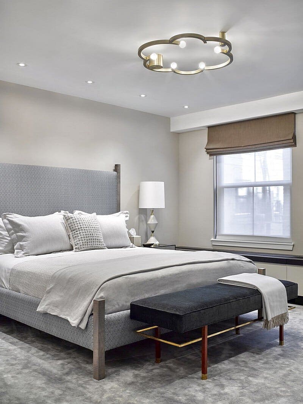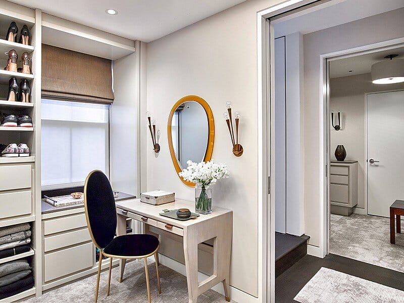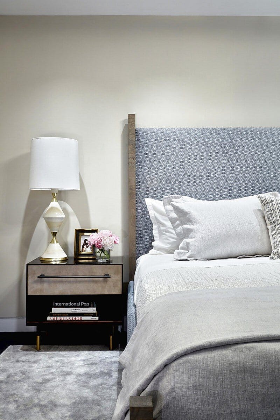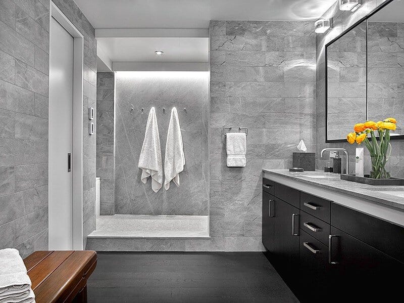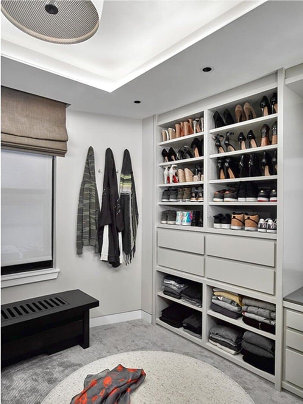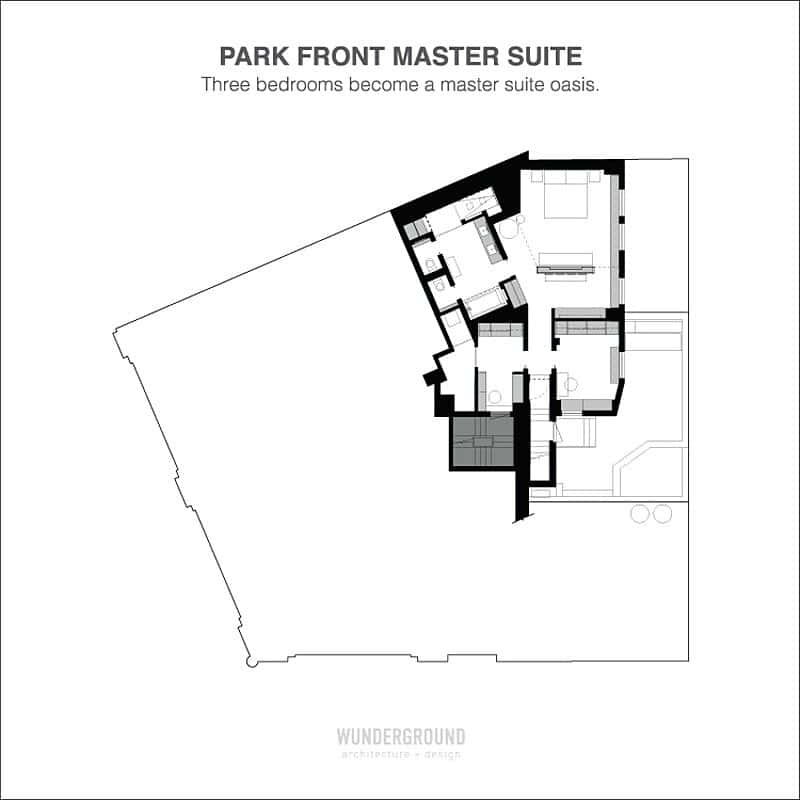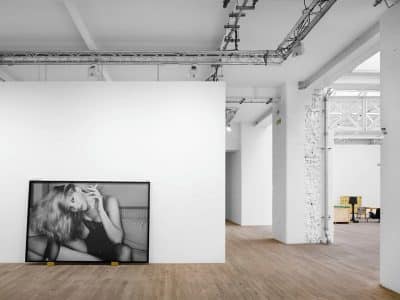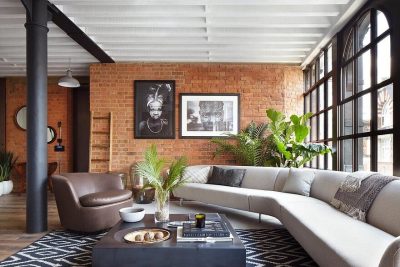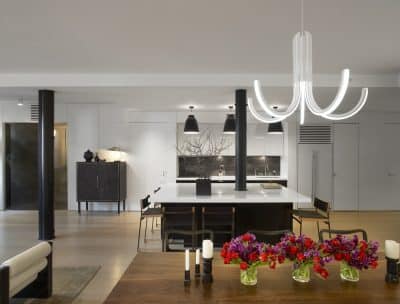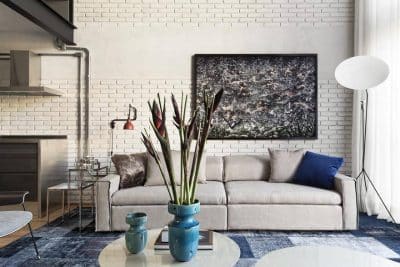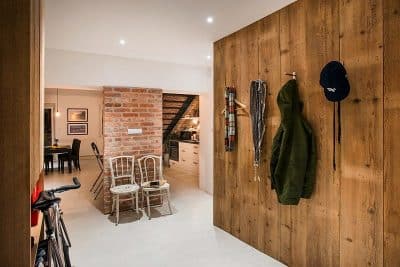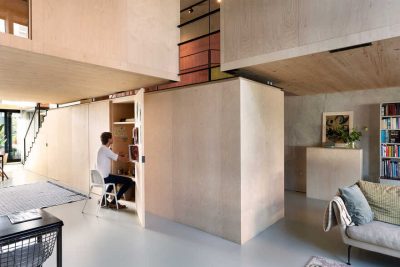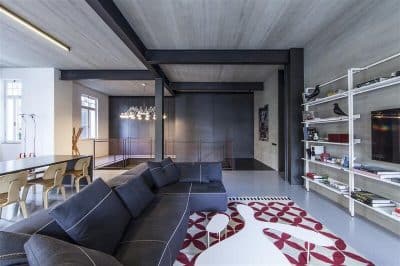TriBeCa Triplex is a residential project completed by Wunderground Architecture + Design in collaboration with Damon Liss Design. Adding a 3rd apartment afforded this family the opportunity to enlarge existing spaces and add amenities. Completed over the course of 2 years and in 3 distinct phases, this combination incorporated structural modifications and major renovations to realize the 6400sf, 4 level home.
Step 1 – PARK FRONT LOFT
The primary floor includes the kitchen, dining, and living spaces as well as an office/den, guest suite, and home gym. Our custom cabinetry walls establish the scale and aesthetic tone of the overall design, incorporating functionality while maximizing clean, unencumbered loft space. A generous two-story opening capitalizes on the building, angular structural grid to dramatize the gestural stair leading up into the childrens’ level. With massive arched windows, industrial remnants and a park front location this home is the epitome of grand New York loft living.
Step 2 – PARK FRONT KIDS’ FLOOR
Nestled into a developer, disparate and hidden rooftop addition, this space was crowded by an imposing, non-functional mezzanine and contorted stair. The structure was reconfigured and spaces were redistributed to include 3 bedrooms, 3 bathrooms, a family TV room, play area, separate craft room, and central family laundry. By relocating the floor area from an access walkway and eliminating the stair in favor of a custom ladder, we opened up the 18′ tall sky lit space and enlarged the useable loft area. Marrying the aesthetic we’d established at the lower level with blackened steel components and colorful details made this floor a playful complement to the main level. The inclusion of casual family and support spaces allows this apartment to accommodate a family in refined style.
Step 3 – PARK FRONT MASTER SUITE
With the recent incorporation of more space for the children, this home’s former bedroom area was perfectly poised to become a grand new master suite. Originally composed of 3 smaller bedrooms and 2 bathrooms, this 1000st lower level was transformed into a luxurious master enclave. His + Hers dressing rooms are custorn-tailored with extensive bespoke cabinetry. The wood floor flows directly into a spacious spa-like vanity area, flanked by a large soaking tub, dual water closets and an extended walk-in shower, replete with rain ceiling, double shower heads and multiple body sprays. Having designed the original 2-apartment combination, we retained intricate knowledge of the existing tangled building infrastructure, allowing us to maximize the plan potential of this level. What began as a choppy configuration within an awkward perimeter evolved into an elegant parents’ sanctuary. Secluded, yet easily accessible, this suite is the perfect conclusion to this striking city apartment.
Thank you for reading this article!

