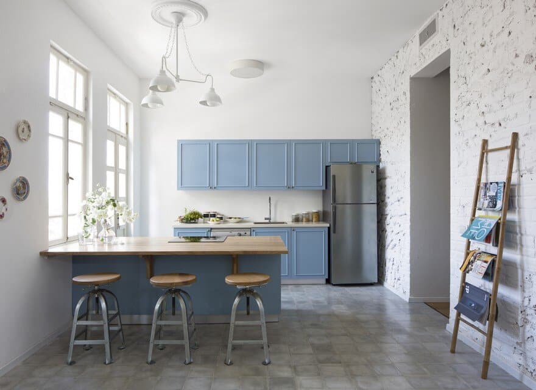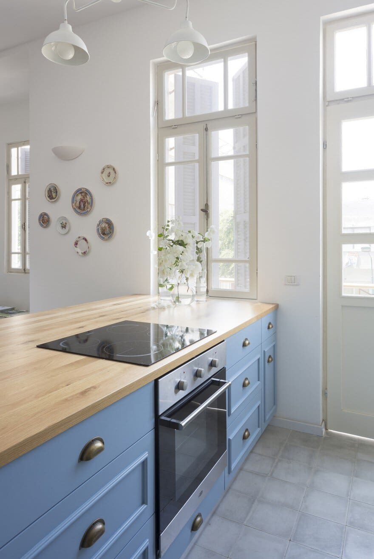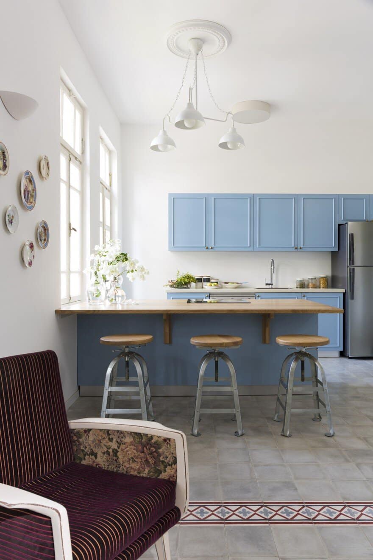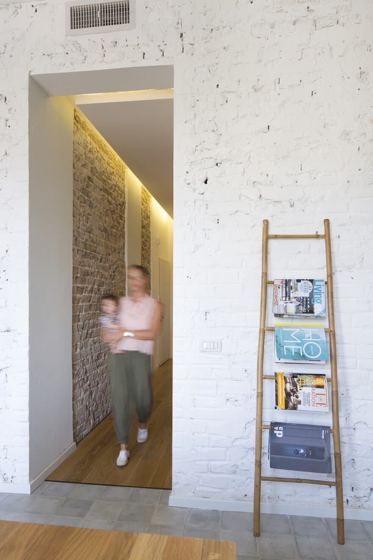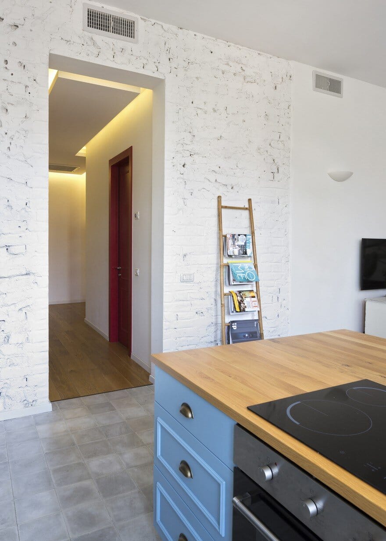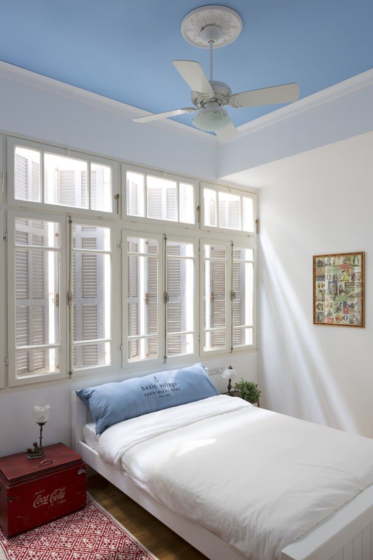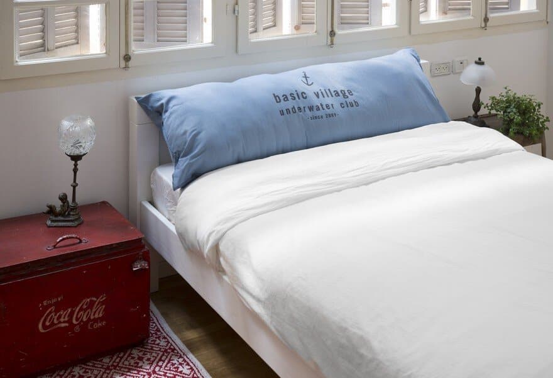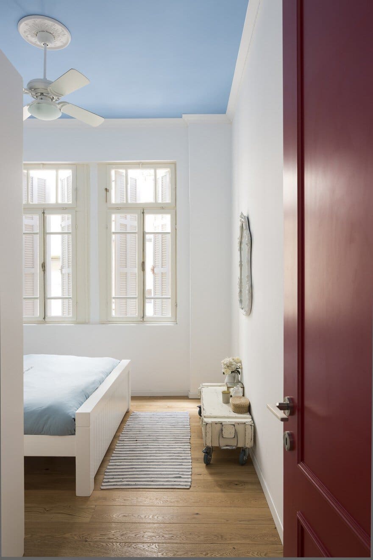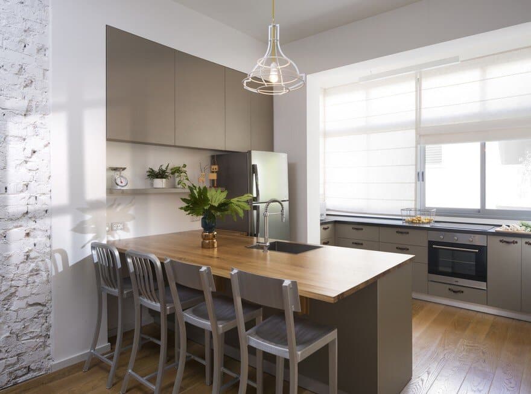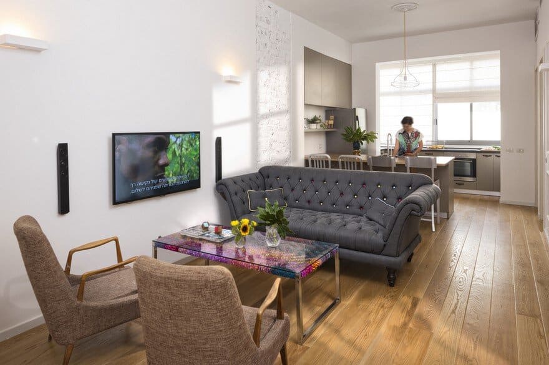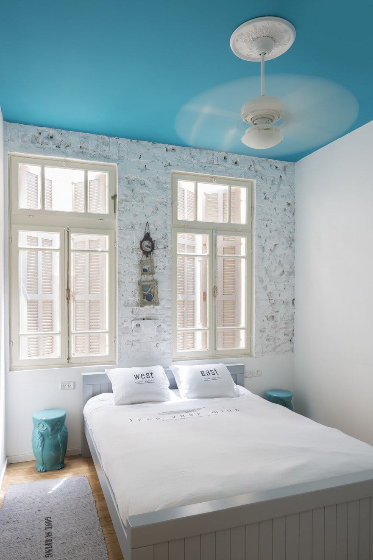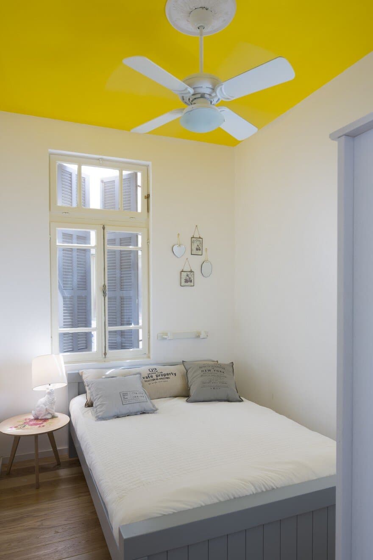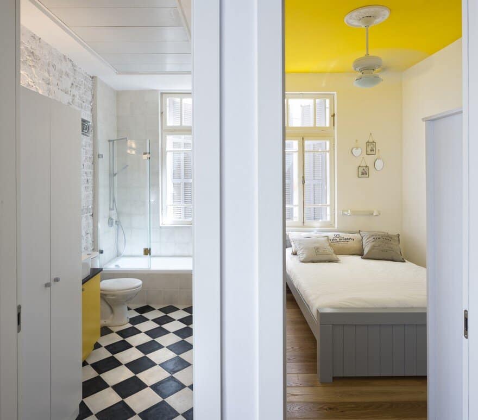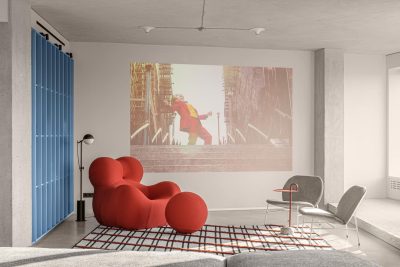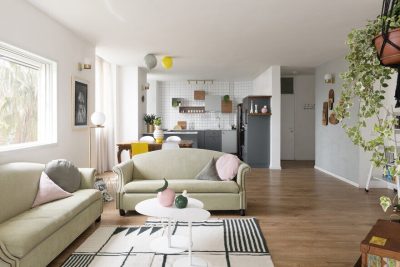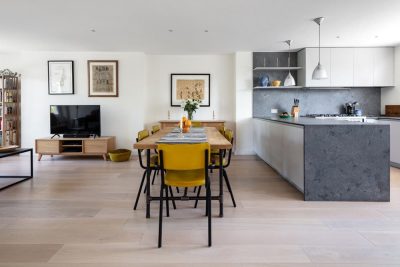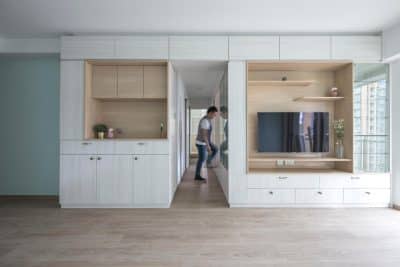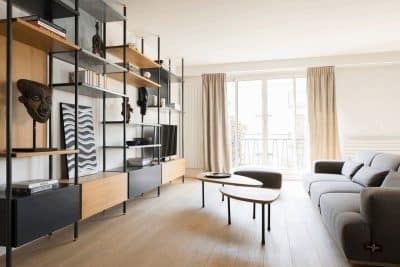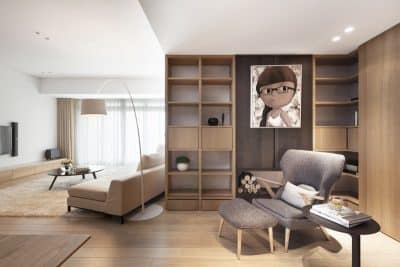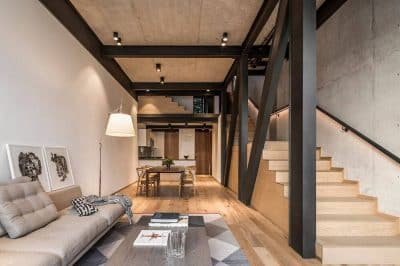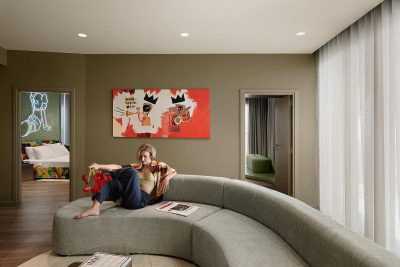Project: Two apartments in Tel Aviv
Interior Design: Studio Perri
Location: Tel Aviv, Israel
Area: 140 m2
Photographer: Shai Epstein
Description by designer: In a listed building in the heart of Tel aviv, 300 meters from the beach, two designer sisters from Studio Perri has designed two adjacent apartments, that were originally divided into four small apartments.
The apartments were intended to be an air bnb- short term renting apartments, and are different in size and in style:
The first apartment (73-meter) was designed in a classic, romantic style. The apartment has two good size bedrooms, a bathroom with painted tiles on the walls, and a spacious living room and kitchen. there is also a small balcony overlooking Ben Yehuda street.
The design of the first apartment took into account the history of the place in an up-to-date interpretation, with modern touches. All the interior walls, the lowering of the ceiling and the floor coverings were destroyed, and the high ceilings, painted floor tiles, silicate bricks and the beautiful wooden windows of the building were exposed. These dictated the nature of the renovation.
The second apartment (55-meter) style is bolder and younger. This apartment has also 2 bedrooms, a bathroom and a smaller living room and kitchen. The ceilings in the bedrooms were painted in turquoise and yellow, the silicate walls preserved original, rosettes in the ceiling and profiles on the wall add a classic touch.

