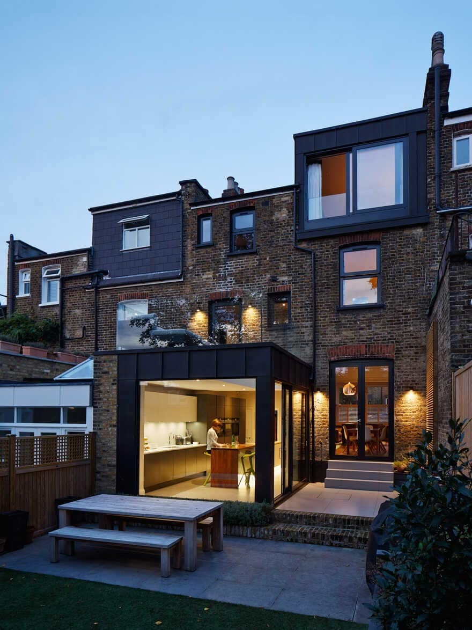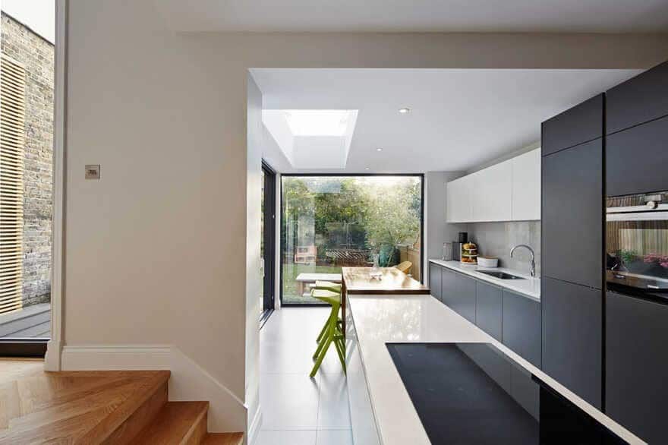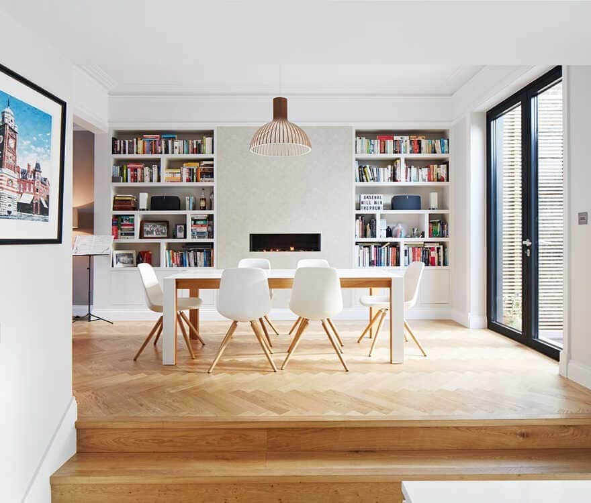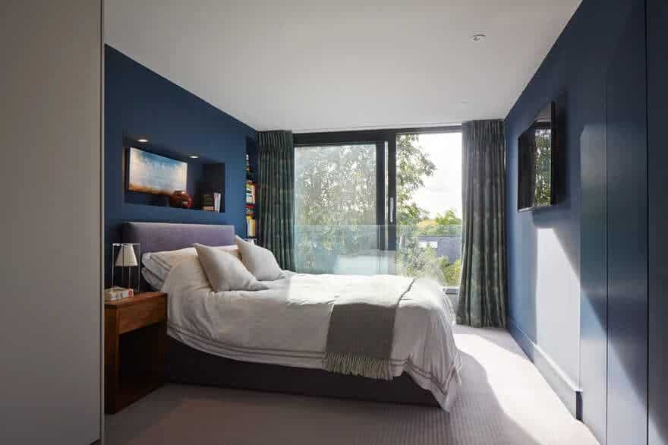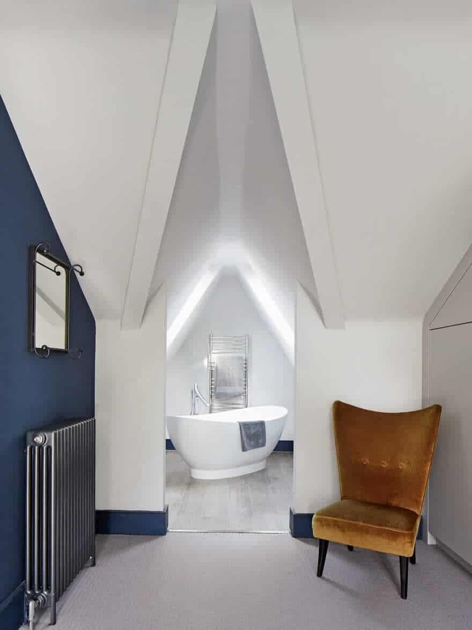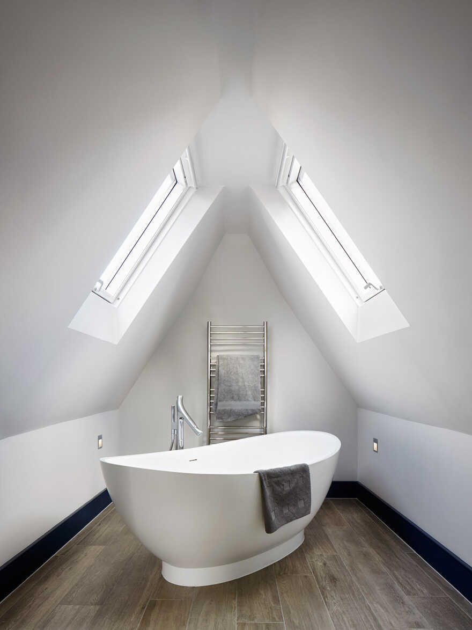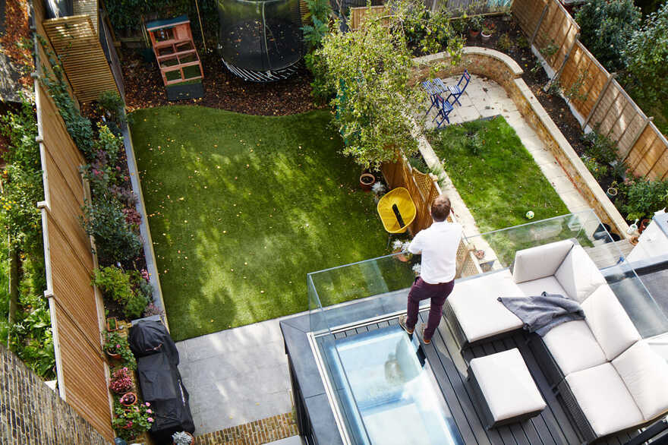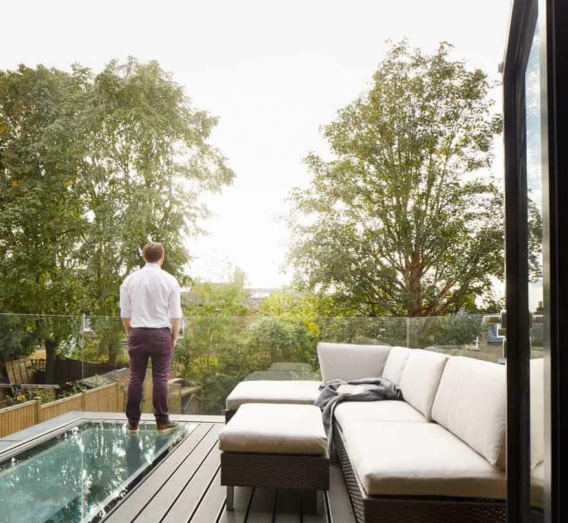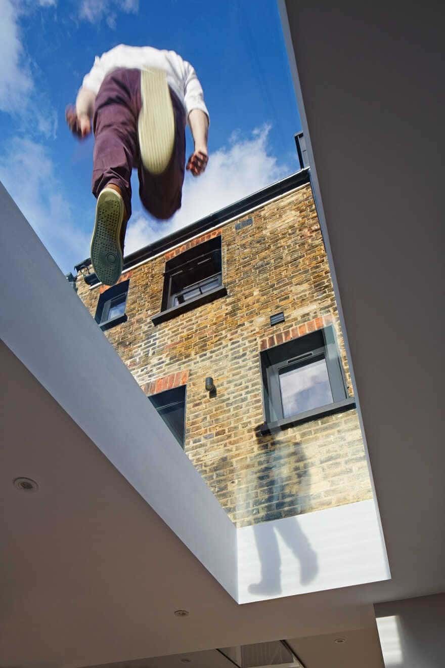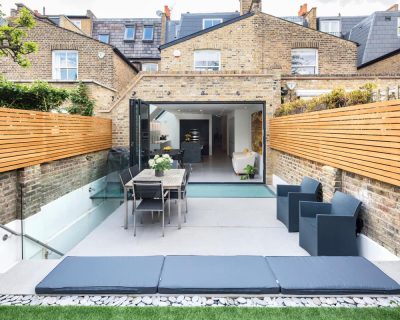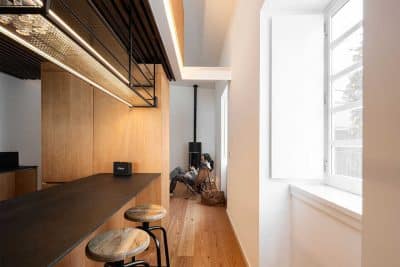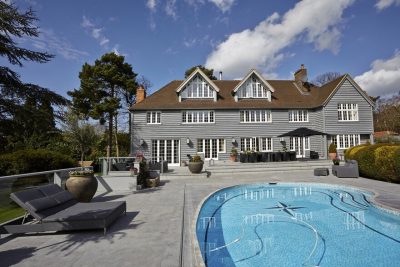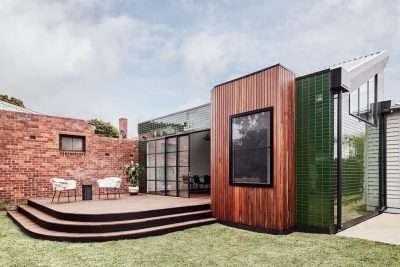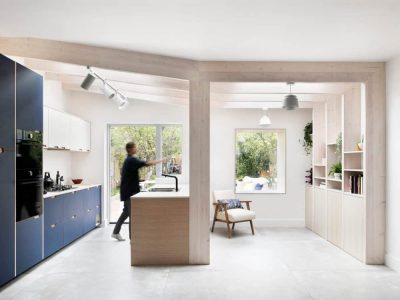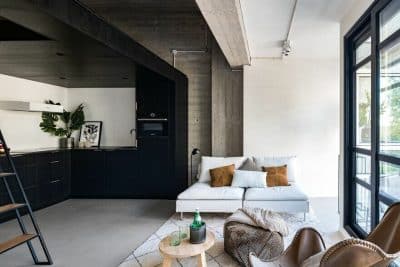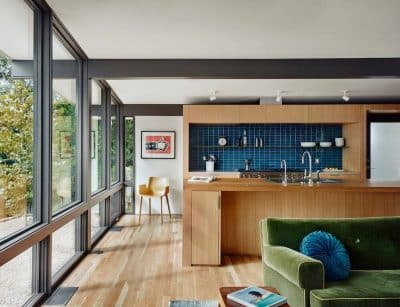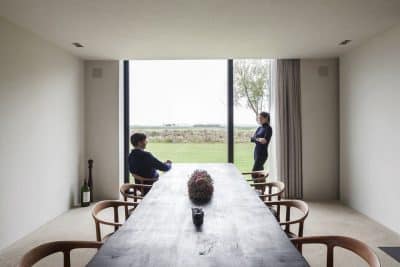Project: Uplands Road House
Architects: Mulroy Architects
Location: London, United Kingdom
Year: 2018
Photo Credits: Joakim Boren
Text by Mulroy Architects
This refurbishment and extension maximised the potential of this existing Victorian terrace home. Moving from a heavily compartmentalised layout to a new open plan arrangement has increased functionality and brought light into the center of the Uplands Road House. On the ground floor a series of previously sectioned spaces is transformed into an open plan living arrangement at the rear of the property while creating a more distinctive entrance reception at the front. The rear ground floor arrangement has been utilised to reintroduce a larger roof terrace at first floor level.
The addition of a walk on roof light allows natural light to flow through below, reducing the need for internal artificial lighting. Also, aesthetically providing attractive views to the sky from deep within the plan. At roof level the existing dormer was removed and replaced by a modern volume taking advantage of permitted development rights in the area. This included reclaiming the floor area over the front bay to create a light and airy enclave to house a freestanding stone bath creating a luxury en suite to accompany the master bedroom. Successfully aligning the design with the permitted development rights in the area, Uplands Road positively enhances the character and appearance of the home, maximising the liveable space in the most functional way.

