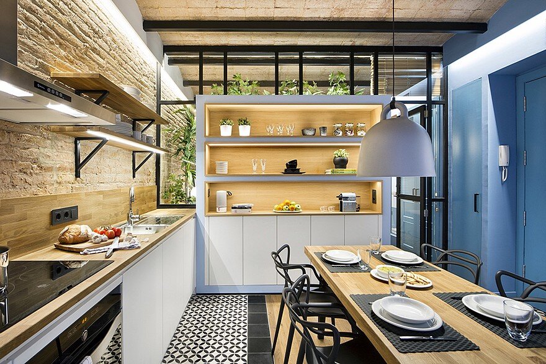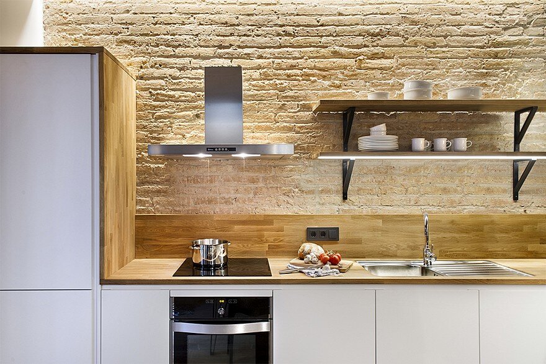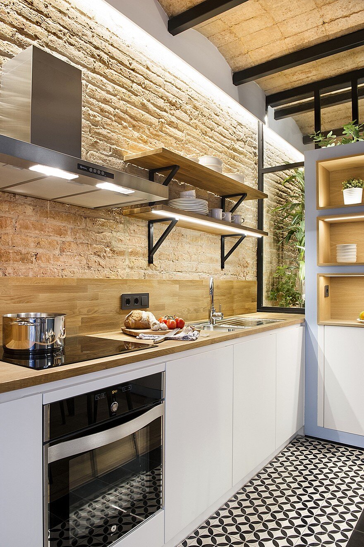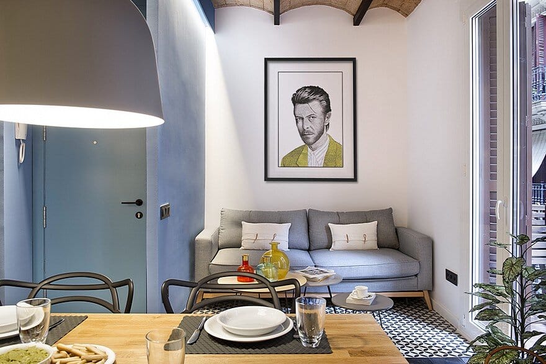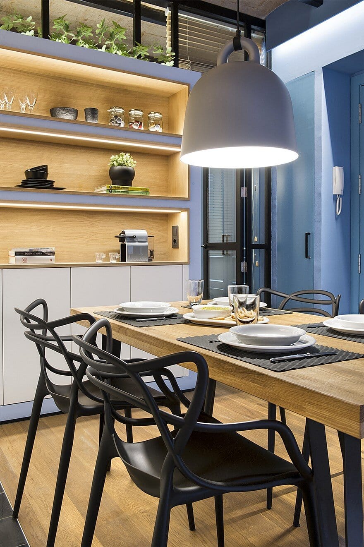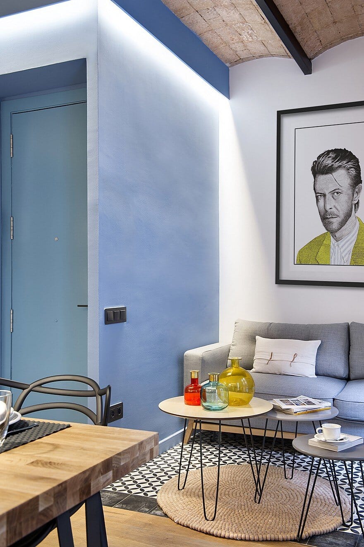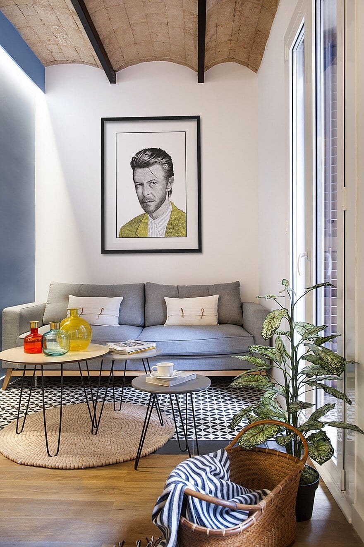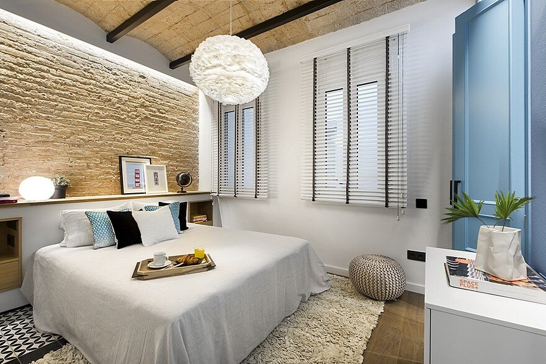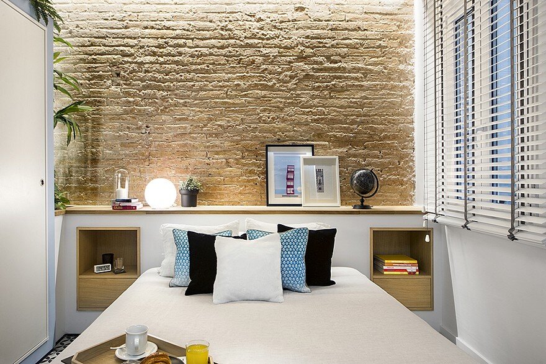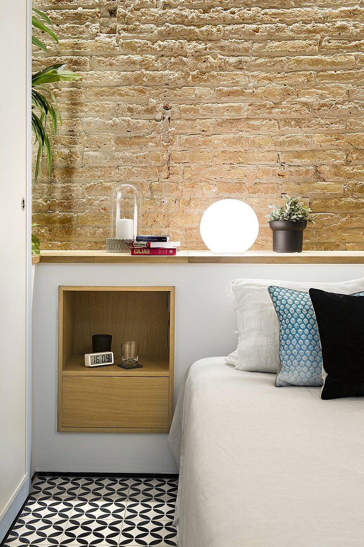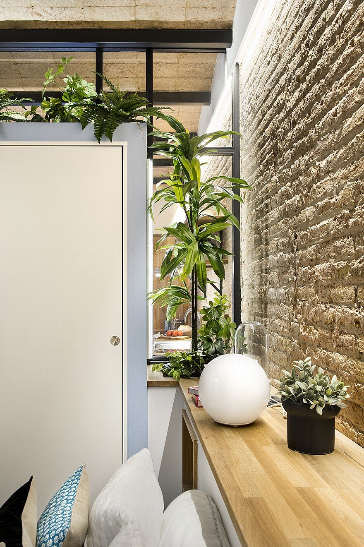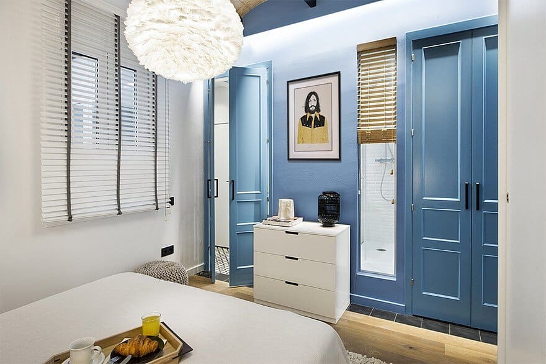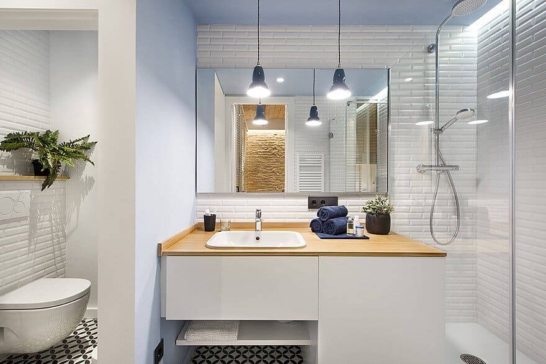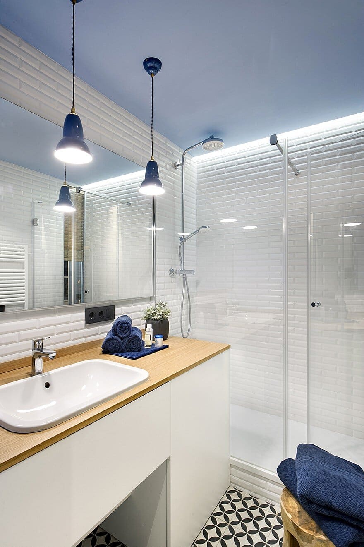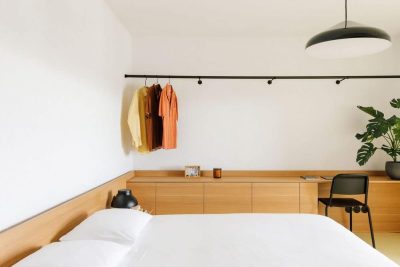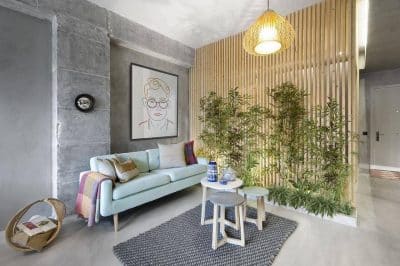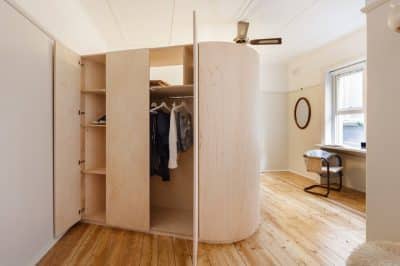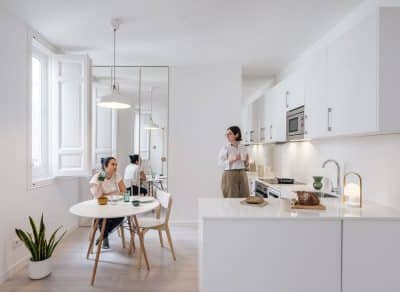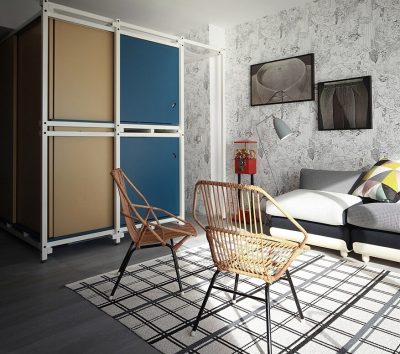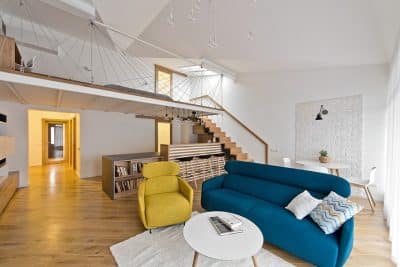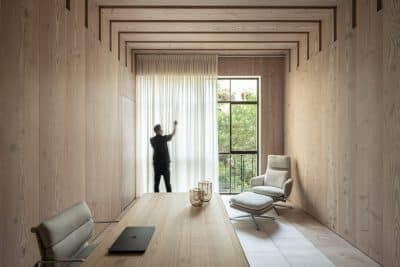Designers: Egue y Seta
Project: Urban Beach Home
With direct involvement of: Daniel Pérez, Felipe Araujo, Gaia Trotta, Szymon Keller y Covadonga Díaz
Location: Barcelona, La Barceloneta
Area: 40 m2
Photography: Vicugo Foto
Urban Beach Home is a 40 m2 residential project recently completed by Spanish studio Egue y Seta.
Whether you like it or not, Barcelona, for many non-locals, is also, a beach. A beach bathing the shores of an open-air museum, a coast line bursting with tapas bars and the seafront of a real city with its very own customs and history. But always, even more so during the summer, a beach. A beach that attracts real estate investors who want to turn the whole into a touristic resort, but also a spot that catches the eye and stills the heart of young couples in love that, in the antipodes of the above, try to capture the very essence of the Barcelonian´s way of life in a few square meters with a view to turn them into their own summer private retreat. This was the case of Jacques and Hannes and their cozy little flat in the heart of the traditional fisherman´s neighborhood of La Barceloneta.
Forty square meters allow for much when you´re talking about two. Two inhabitants, two guests or two months maximum period of summery stay. However, space optimization never hurts. And therefore, the new lay out of the home, has wanted to tear down the walls of old bedrooms, kitchen, bathroom and hallways to shape instead only three segregated but visually connected spaces.
Amidst the first of them we find a dining room with a social call facing two large balconies and flanked by a large linear kitchen on one side and a cozy lounge on the other. At the opposite end of the windows and to finish drawing up the social area of the unit, a decorative piece of storage, framed by an iron joinery glass partition, crowned with greenery that manages to provide privacy to the en suite bedroom located on the other side, while allowing ventilation and the continuous flow of natural light.
In the private interior of this room, the same storage piece of double depth, becomes a closet wardrobe behind sliding doors lacquered in an expansive white that reflects the light coming in through the interior windows. In the centre, the indispensable bed under a decorative pendant lamp and presided over by a headboard, also deep, and custom made to work simultaneously as a trunk, nightstand tables and a decorative shelf. Just in front, the guilty pleasure of television, for rainy days when no one wants to go out, or if you needed some other very specific way of warmth, the views of one´s partner in the shower through a window that visually communicates the bedroom with the bathroom, giving the whole a greater sense of spaciousness.
But these glass “openings”, sometimes luminous and sometimes indiscreet, are not the only elements present there to guarantee the fluidity of space. The material finishes and coatings choice are also partly responsible for the visual connection between the rooms.
The marine theme commonly seen in beach apartments and many houses of this old fishermen’s neighbourhood is reduced here, although tremendously present, to a blue-green tint that dyes selected walls, remarks pieces of decorative furniture and guides the eye throughout the house from the outgoing lounge to the very intimate bathroom, passing through the bedroom. In the same way, the floors of traditional hydraulic mosaic tile and oak parquet, seem to want to deride the frontier between the public and private space, freely flowing underneath the closet and its partition. At the same time, the pieces of furniture and the small gardened cornices have also been included as a reinforcement of the sense of continuity, being present in both rooms, maintaining their chromatic and material properties on each side, but modifying their vocation accordingly for each particular space.
The ceilings, on the other hand, undressed for the occasion, shamelessly bear their striping of beams and the Catalan vault of traditional naked clay block. Under these, the necessary installations have been arranged to allow light bathing of exposed original brick walls, suspension of the decorative lamps that crown the bed and the dining table respectively, the supply of a pleasant temperature airflow throughout the year in all areas of the house, and the extraction left-over aromas after a homemade dinner with post-dessert drinks and new friends made in front of the sea.
So now you know, if some sunny afternoon in the weeks to come, you happen to run into a happy couple, hand in hand walking down the narrow little streets of La Barceloneta, they might very well be Hannes and Jacques coming home after a day at the beach. Say hi, they are extremely friendly and might just invite you for dinner!

