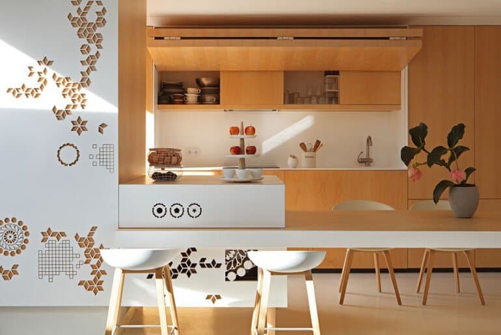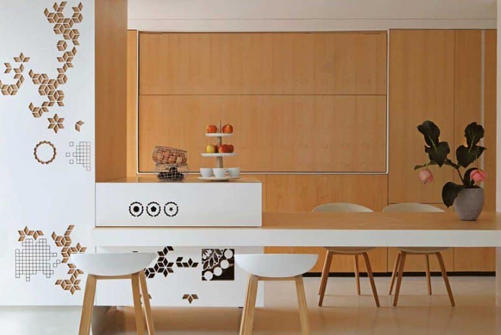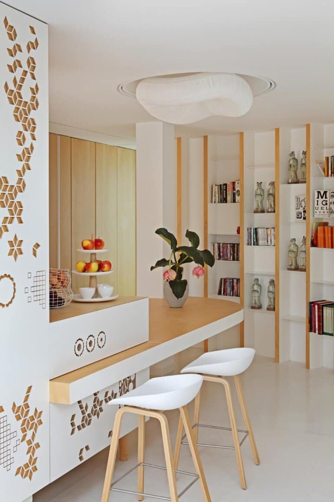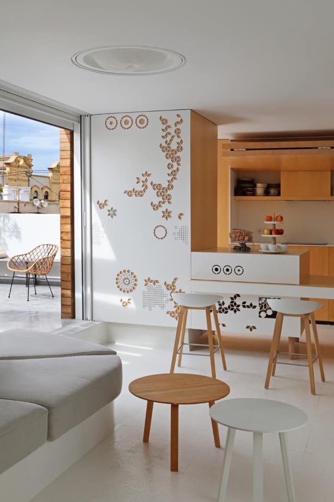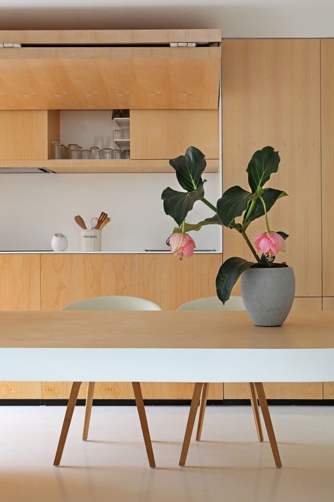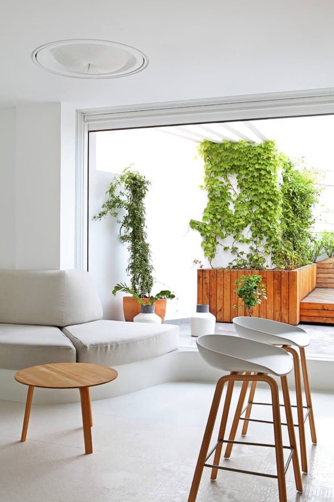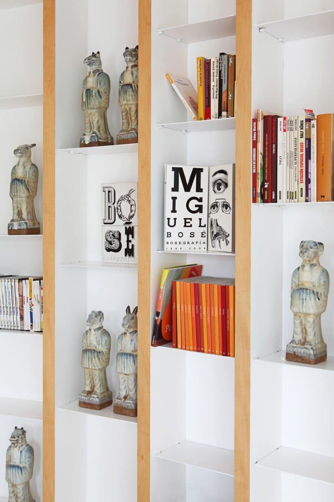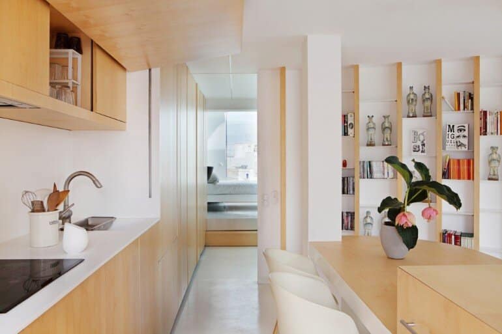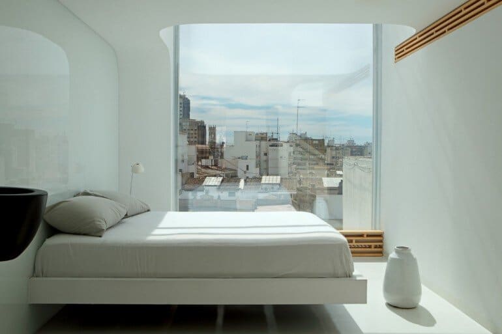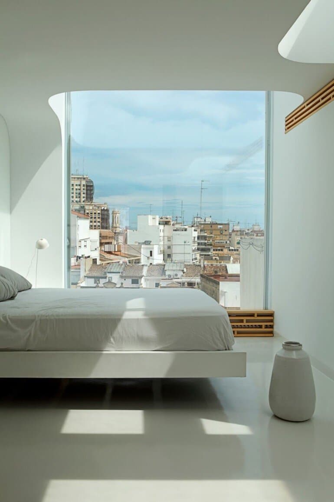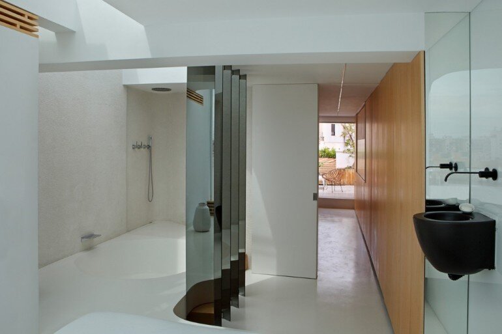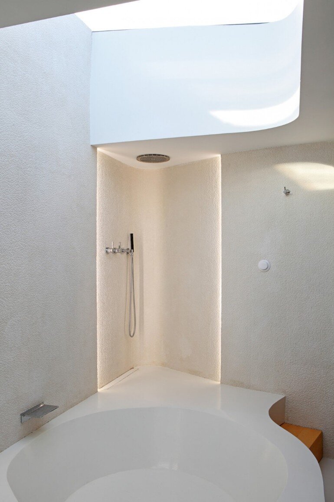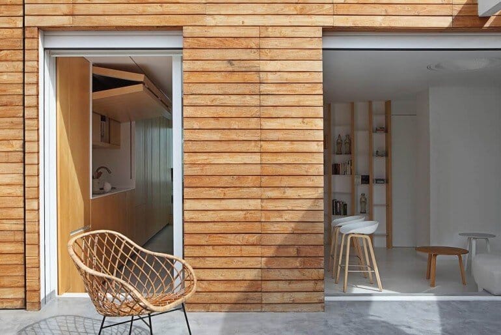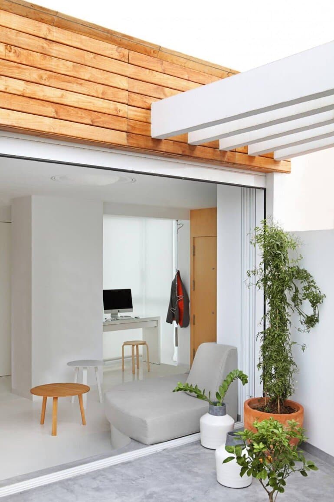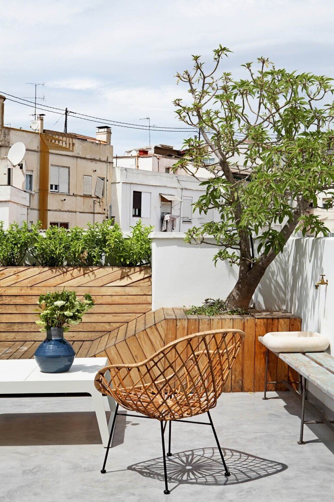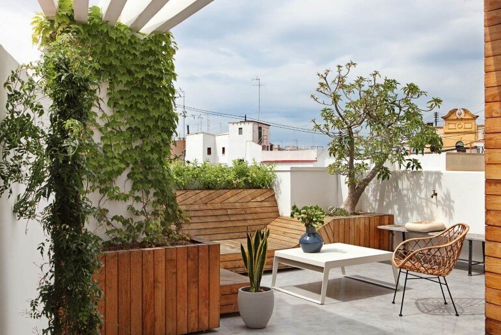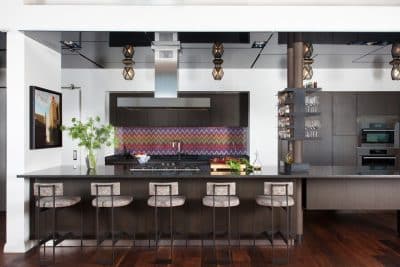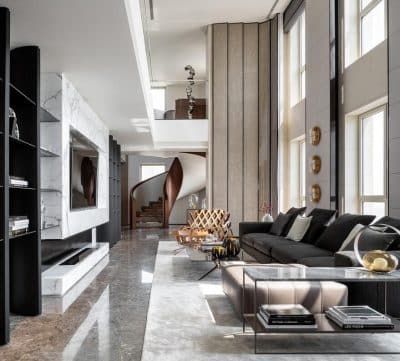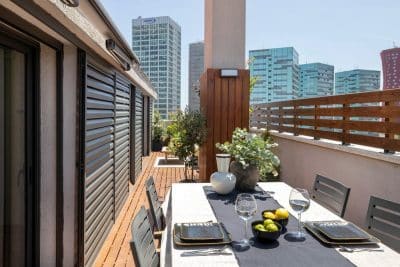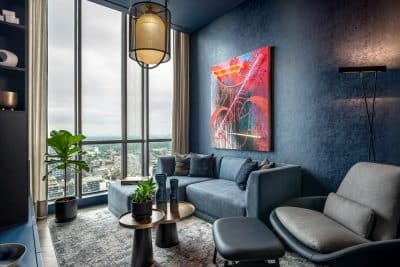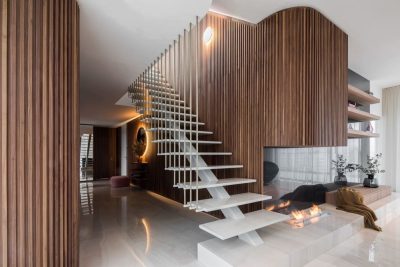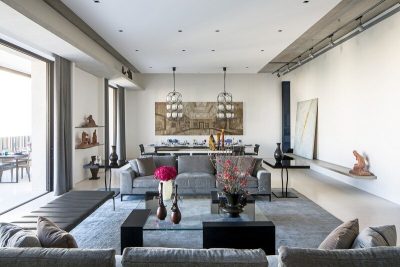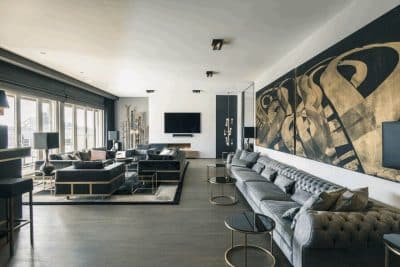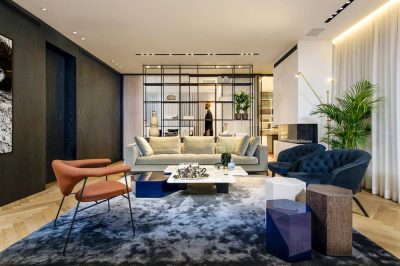Valencia penthouse is an interior design project completed by designer Josep Ruà. Located in Valencia, Spain, the apartment has an area of 70 square meters. The main premises of the project were, first of all, creating a master bedroom with an en-suite bathroom. Secondly, it was important to establish a clear differentiation between the day and the night areas. And of course, there was a problem of storage to be solved; quite a challenge if we take into account the scarce 50 square meters of floor and 20 of terrace.
Description by Josep Ruà: The customer wanted natural light to flow into the house and get the feeling of tranquility and nature, but somehow escaping minimalism. Thus, the color palette was softened and natural materials were used to create a sober space. The penthouse is split into two clearly defined halves: the daytime and the nightime, where the bedrooms and bathrooms are, separated by a bookcase.
The bedroom and attached bathroom have both skylights open in the ceiling and the facade. The enclosure uses the latest generation of glass, ultra-transparent and self-cleaning, with climatic conditions in order to prevent sunlight from overheating the inner space.
The wall is covered with hexagons of different volumes. This way, zenithal light when projected on the wall surface will produce a play of light and shade, as if it were snowing. As can be noted, wood and glass predominate in most details, nature at its purest.
Designer Valencia penthouse: Josep Ruà
Photography: Asier Rua

