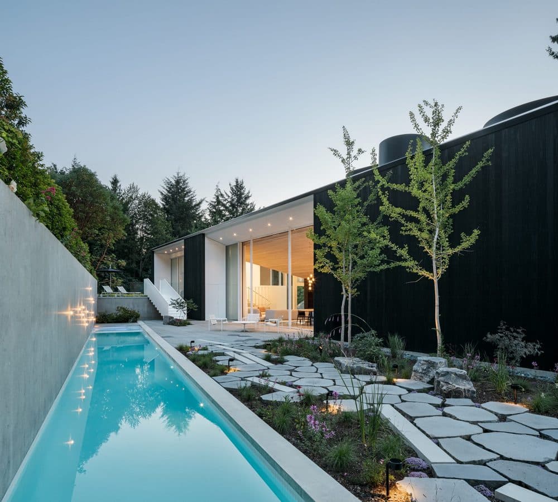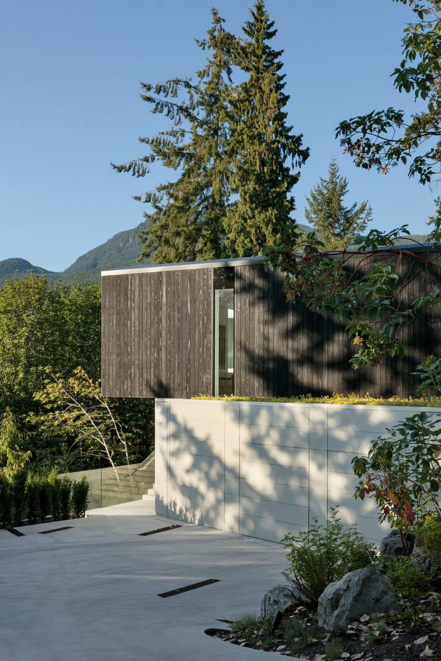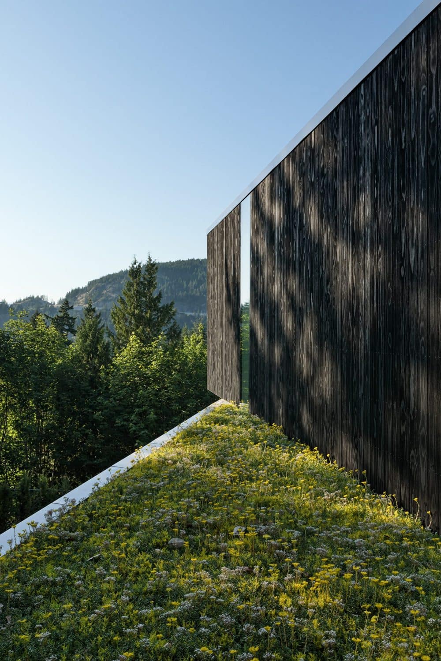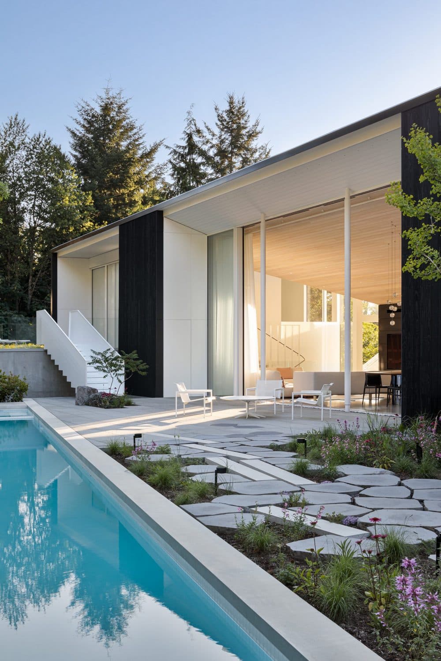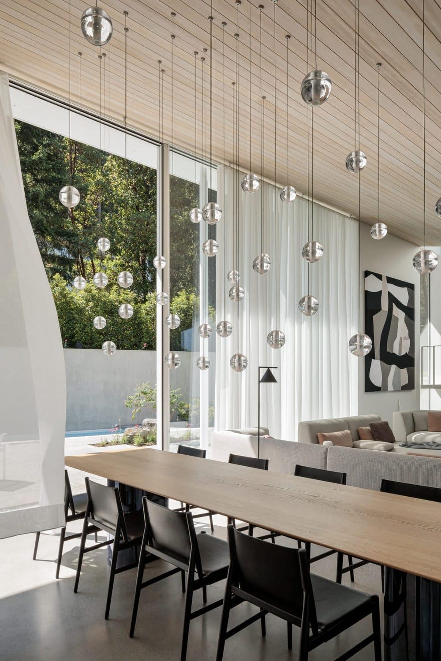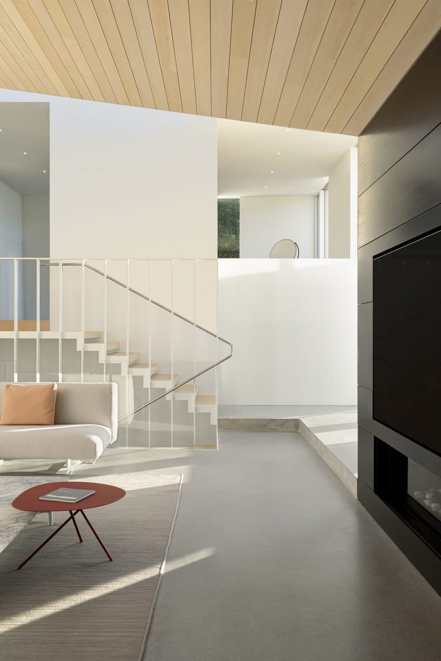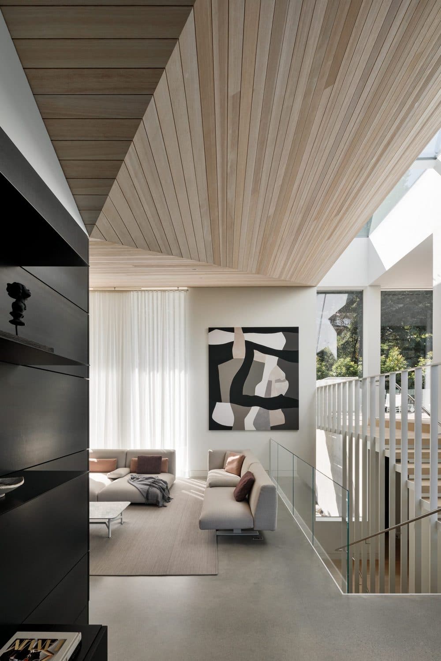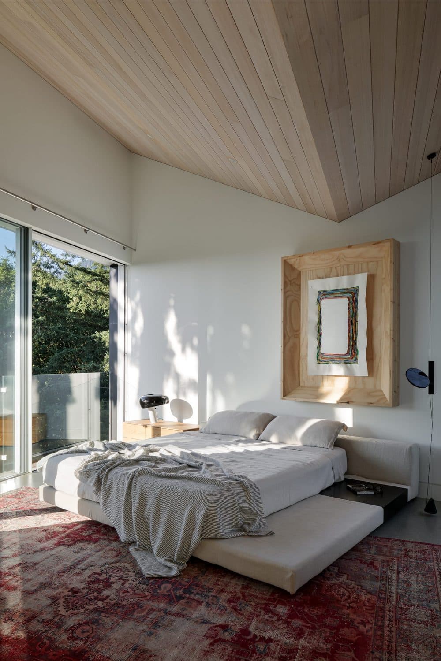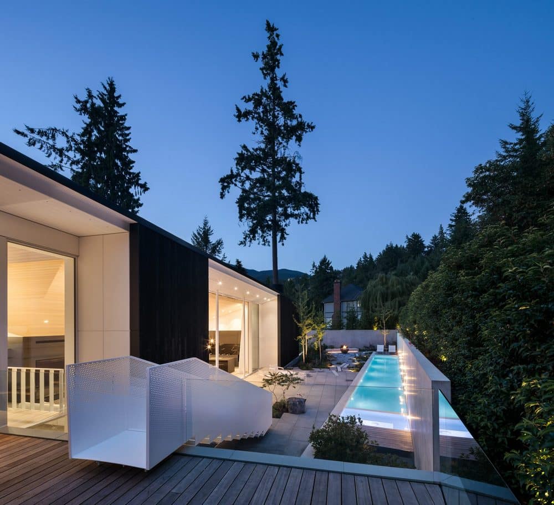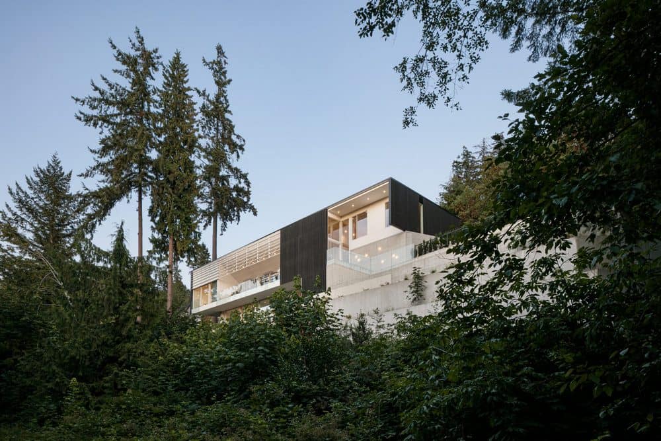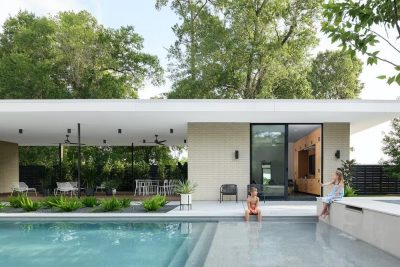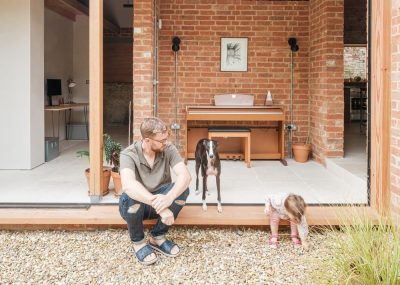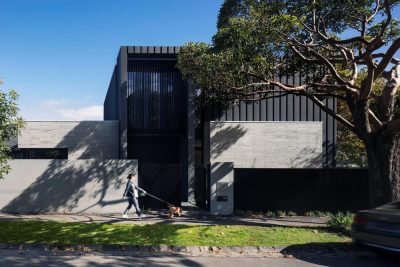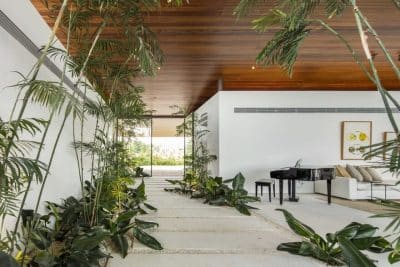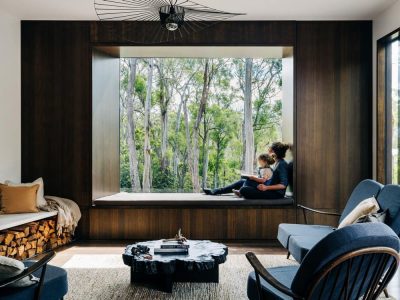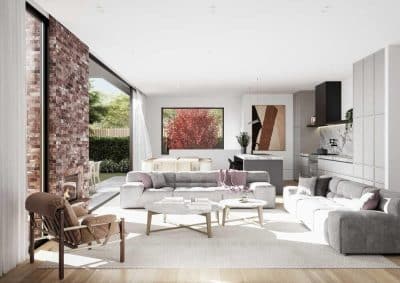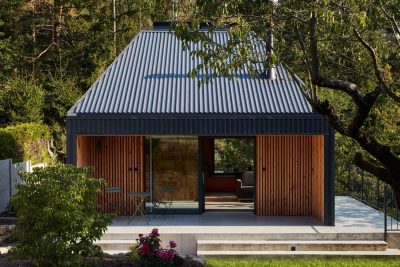Project: Vancouver Residence KR18
Architects: BattersbyHowat Architects
Location: West Vancouver, B.C., Canada
Year 2021
Text by BattersbyHowat Architects
Located on a steep ravine site above a rail line, an L-shaped plan perches vertiginously as an architectural “dam”. The dwelling is strategically pulled away from the adjacent road to both retain and accommodate a private courtyard. The build strategy is centered around making space for nature, ensuring a layered duration of experience to views and light, both existing and orchestrated.
Residence KR18 is located in an established neighbourhood in West Vancouver, B.C., and features an extremely steep 45-degree slope down to a ravine below plus sweeping views to the west along 245 feet of frontage. Essentially a “siteless site” an inverted relationship was the essential challenge, where the architecture would be required to create a landscape, instead of the classic situation of a landscape influencing the architecture. The landscape is literally constructed out of “thin air” transforming a nondescript hillside plot into a setting that creates a sense of always being there.
The apparent modesty and enigmatic qualities of the house as viewed from the street are surrounded by a “naturalized” attitude to landscaping using arbutus, ferns, local basalt columns, and stands in contrast to neighbouring homes. The concrete driveway is articulated with sawcuts and strategic linear cutouts filled with groundcover to catch rainwater running down the sloped surfaces and also to serve as potential traction. These cutouts reference the train track ties below and are a precursor element that hints at another landscape soon to be revealed.
The house itself was designed to be cantilevered above tall stepped layers of concrete retaining walls interspersed with planting to fully engage with the vertiginous condition over the ravine. The pedestrian approach also emphasizes the site’s extremity through a double height covered “porch” that attenuates the sense of verticality as one rises up the stairs to the front door while looking down.
The hidden and unexpected “backyard” is only accessible from the interior of the home through dramatic 16-foot tall motorized glazed sliders and reveals a dual attitude to landscaping that is now more whimsical and artificial as a playful foil to the architecture. The courtyard terrace of pavers and basalt evolves into walkways of custom concrete “log jam” linear forms that look like the positives of the cutouts in the driveway.
The private courtyard occupied during early daytime sun is complemented by expansive sunset vistas seen from a covered “lounge space” that is inset into the massing. The transparencies between these two spaces ensure that borrowed light streams through the main living spaces, connecting the existing and new landscapes through the sun’s path, which embeds unexpected duration of experience mediated through the architecture.
Inside the main entry, an inverted sloped hemlock-clad ceiling is revealed as the defining architectural gesture over the modern open plan concept. The linearity of the plan is punctuated by a split-level condition that connects the mudroom and garage level to a secondary bedroom floor below, or up a half level to the main living spaces and entry, before one “switchbacks” up further to a home gym and home office overlooking the living room. The stairway’s skylight and inverted hip roof condition draw south light into the core of the home midday when the east courtyard and west view side are in shadow.

