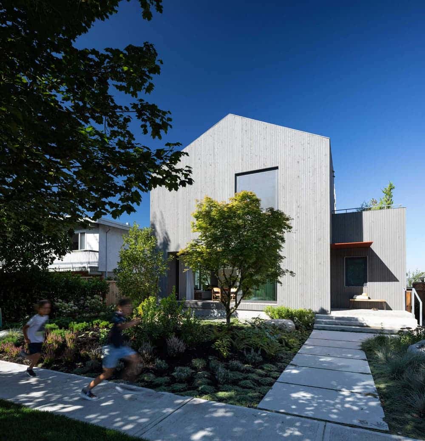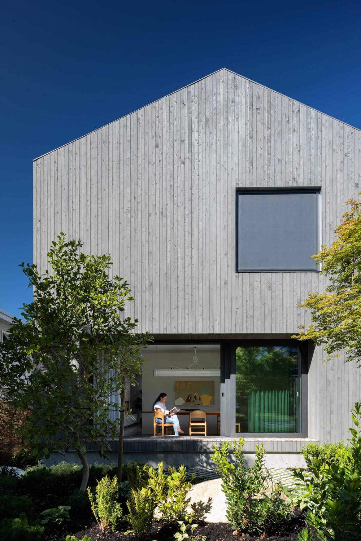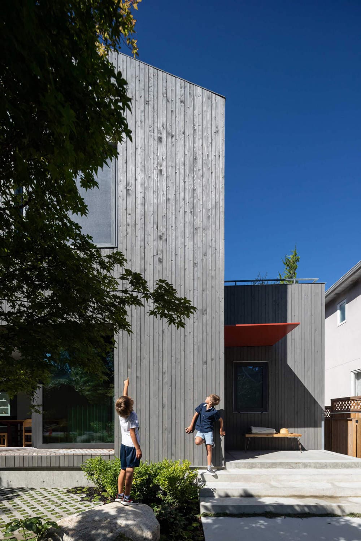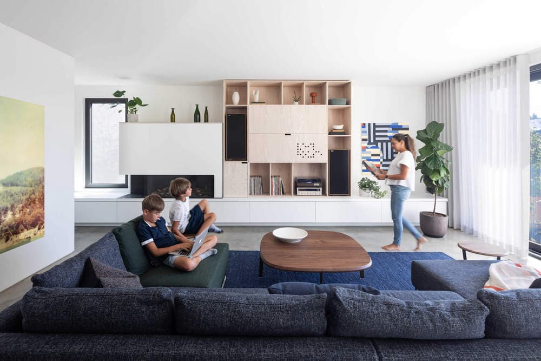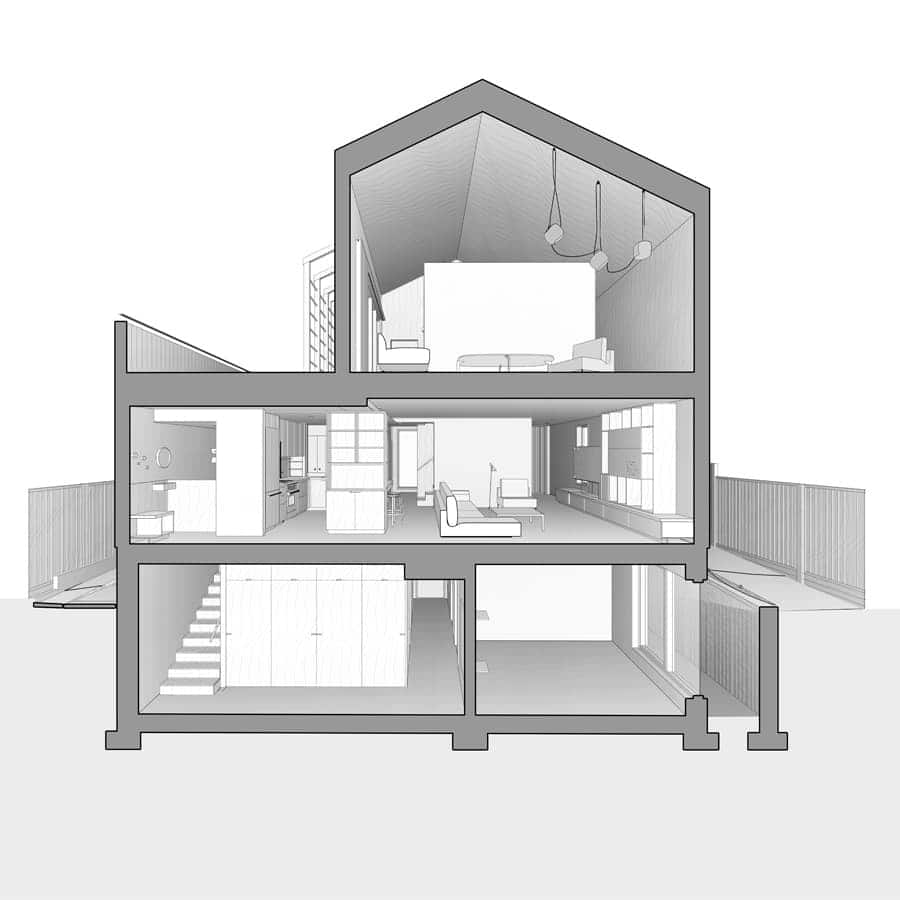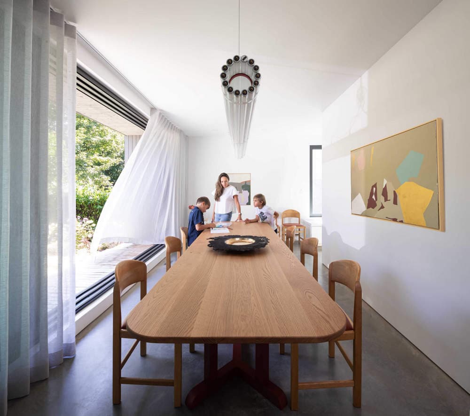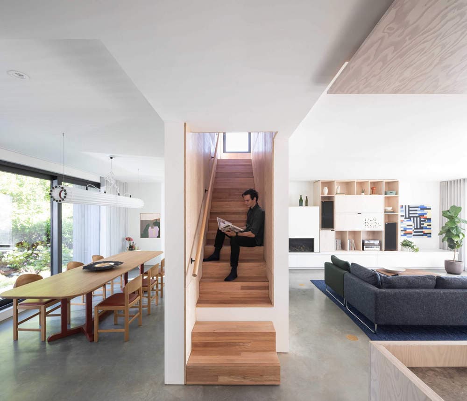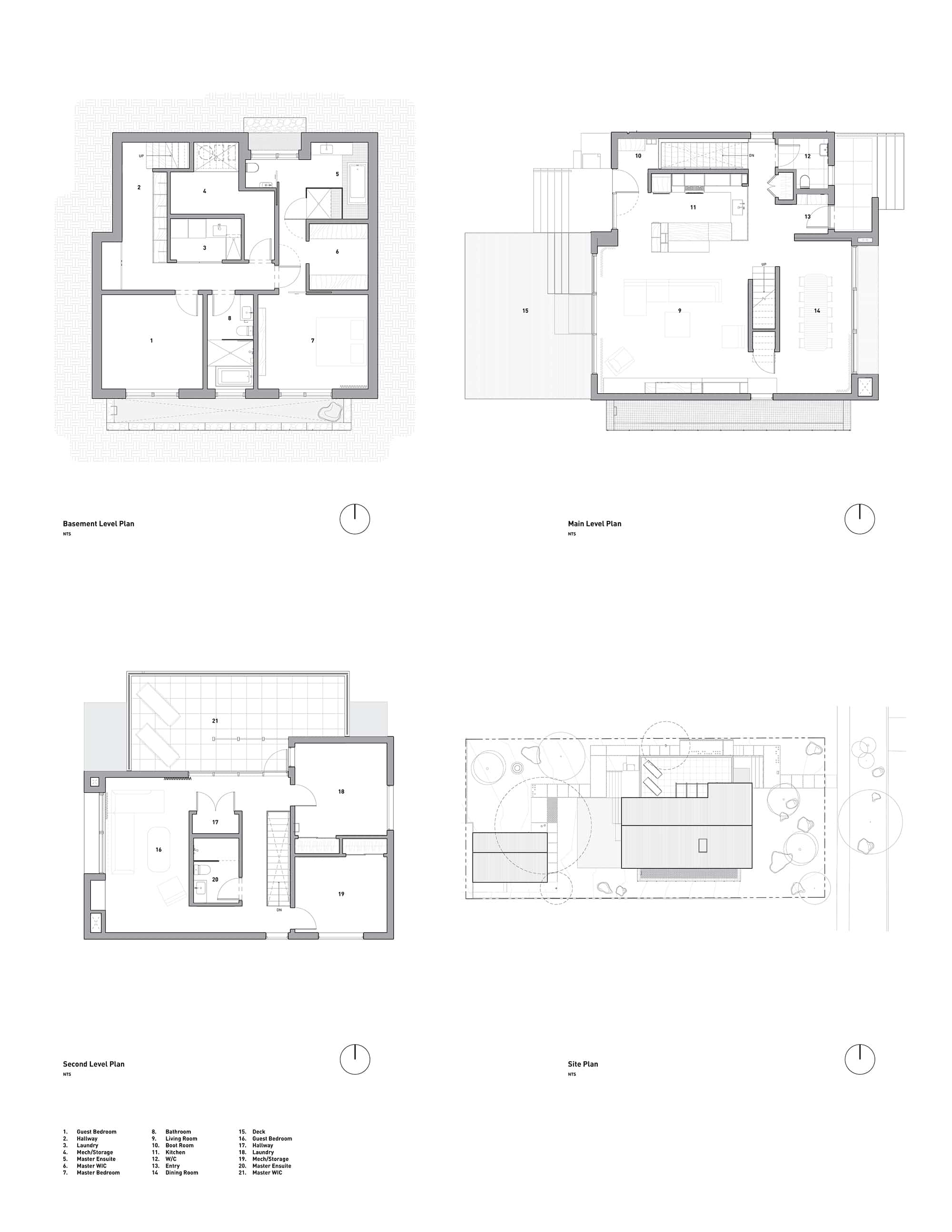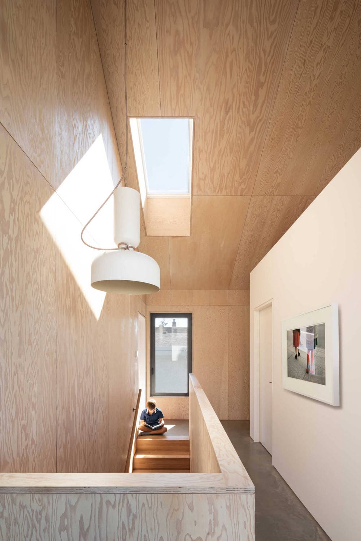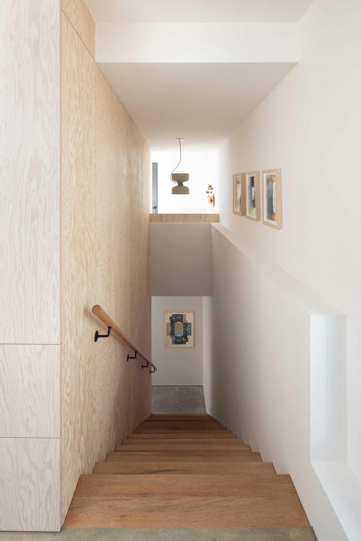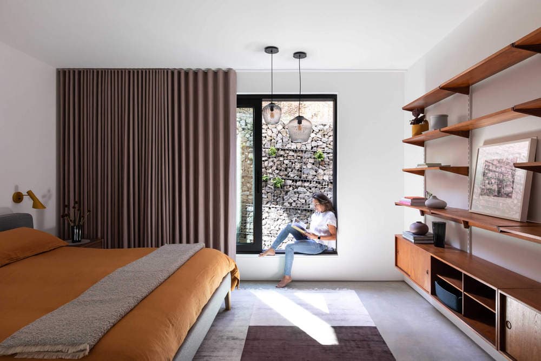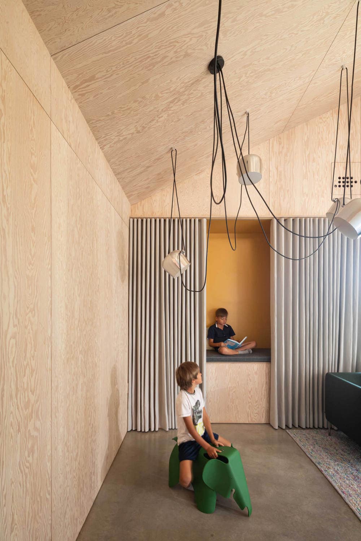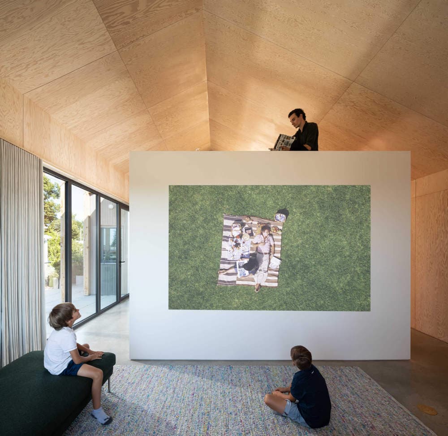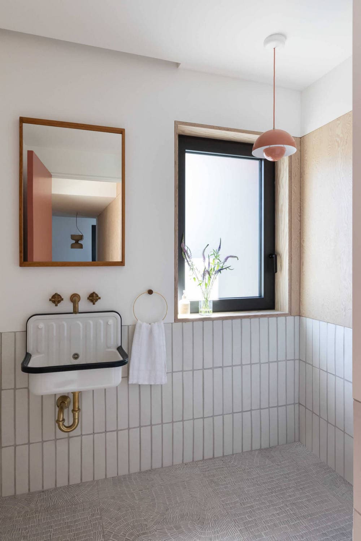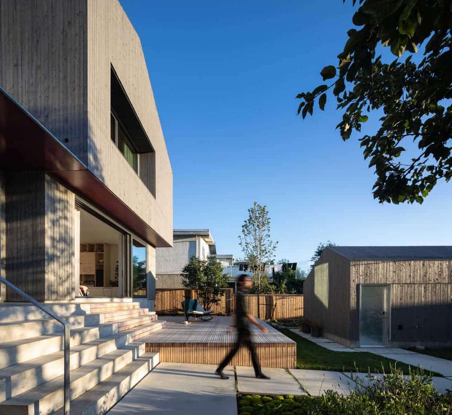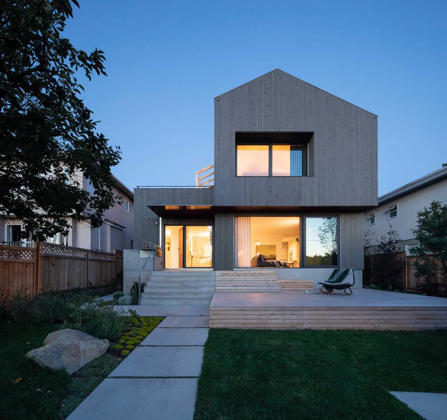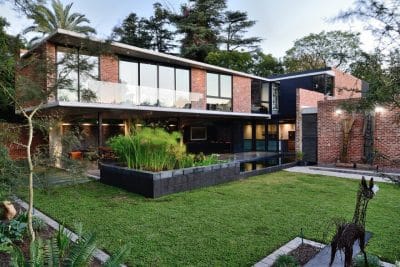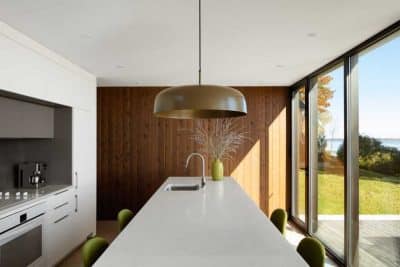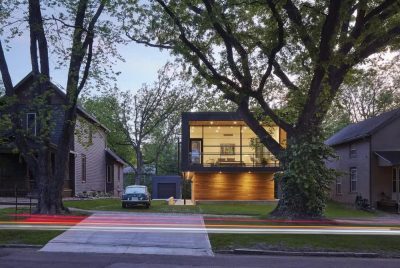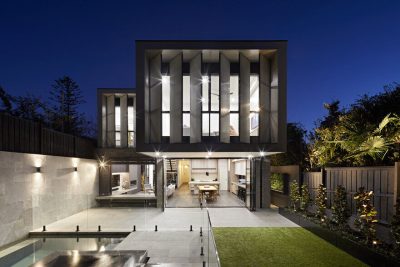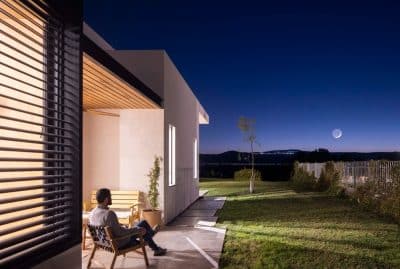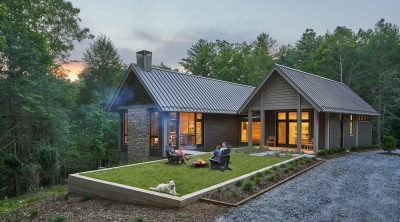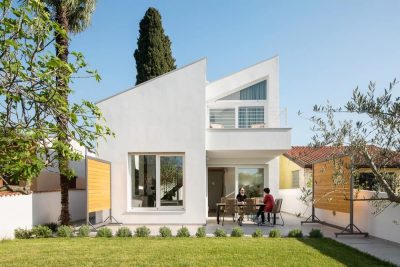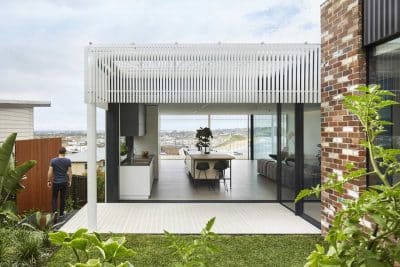Project: Veil House
Architecture and Interior Design: Measured Architecture
Lead Designer: Clinton Cuddington + Piers Cunnington
Measured Team: Javed Khan, Ryan Arceneaux, James Papa, Julia Ogier
General Contractor: Powers Construction
Consultants: Entuitive Corporation Structural Engineers
Collaborators: Aloe Designs (landscape), Caliper (table), Willms Architectural Millwork
Location: Vancouver, Canada
Size: 3,300 SF (house) + 400 SF (garage)
Completion: July 2020
Photographer: Ema Peter Photography
Our client, a family of four, wanted to root themselves in a long-established and charismatic neighbourhood on Vancouver’s east side. They asked Measured to design a home that while modern in scope and design, would still draw inspiration from the silhouettes of the houses around them, such as the pitched roofs, and capture the relaxed, unpretentious energy of the street. And while they requested elements that would allow them to easily engage with neighbours, they also asked that the house be somehow “veiled” from the street.
Idea
We realized that we could achieve this “veil” by bucking the extroverted facades typical of Vancouver homes. The front, Western red cedar tongue-and-groove stained grey, became purposefully muted in both display and tone, the home elegantly sheltered from the street. Indeed, the only items hinting of domesticity are the office and dining room feature windows—even the front door is tucked behind the primary wall of the building, so that opening it can be done with full privacy.
Build
The home’s energies focus inward. We kept the materials pallet warm and simple: whitewashed plywood, painted cabinetry, artisanal subway tile, blackened steel, concrete floors, and linen and felt curtains.
This is also a house designed for indoor-outdoor living. The cedar deck flows easily off the living room, while wide concrete steps beckon off the kitchen. Look at the back of the house: the architects resolved the relationship of forms coming together in a strikingly balanced composition pivoting off a central axis. A second form—a garage with exterior bike storage—mimicks the clean lines of the Veil house.
Live
As one of the owners is a chef, the kitchen is the “hearth” of the home: designed to open to the living area but with the ability to be shut away with a wood butcher block when more intense food preparation is required.
Veil House features two separate staircases. Choose to go down and you arrive at the master bedroom, an exercise in hushed, soothing neutrals. A nearly floor-to-ceiling feature window frames the gabion retaining wall, filled with rubble concrete from the demolition of the home, an outdoor manifestation of necessity yet also a textural piece of art thanks to its repetitive—almost mesmerizing— blocking.
Choose to go up and you arrive at the terrace, office, and media/play room. The centerpiece: a floating white pavilion that houses the media closet and also a bathroom. The delightful surprise: a pocket wall where kids can read, watch screens or daydream. The textured effect: in place of drywall, whitewashed plywood frames the staircase and continues up through the media room. The zen touch: the office, an exercise in cool serenity thanks to a soaring ceiling and a large, square window framing the greenery outside. The escape: the terrace — ideal for relaxing, or for hosting meetings in a post-pandemic world.
The furniture and lighting have been carefully curated to compliment the backdrop of the structure. Many of the armchairs are vintage that Measured had reupholstered in materials that can handle the wear and tear of family life. The dining room table, designed by Clinton Cuddington and built by Caliper echoes the clean, rounded angles of Danish modern design. Electric standouts: the light fixtures all do double-duty as deliberate works of art.
The sides of the yard are lush with plants that flourish in the Pacific Northwest. Off to the side, a firepit beckons.

