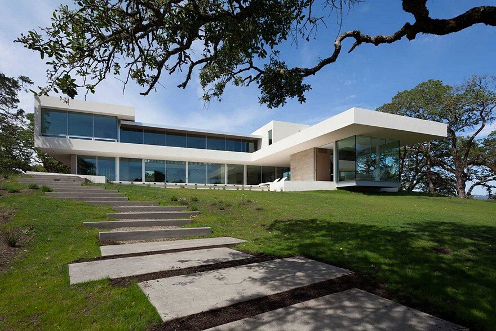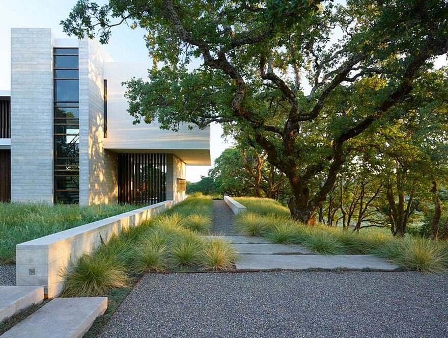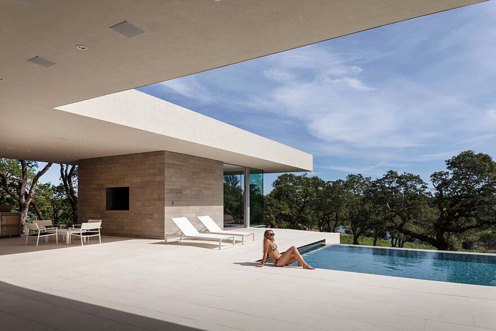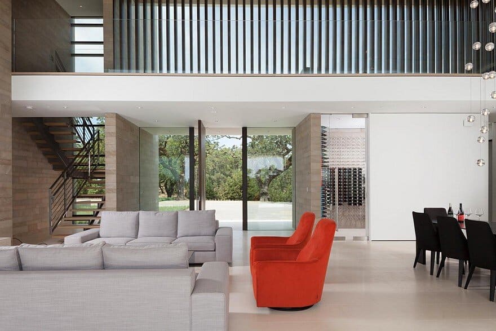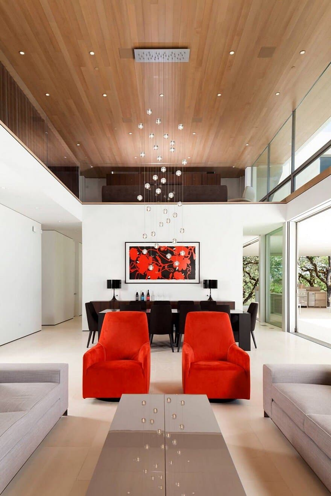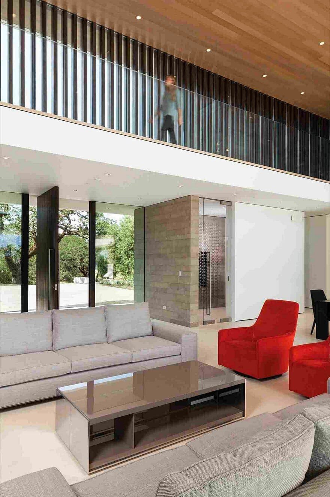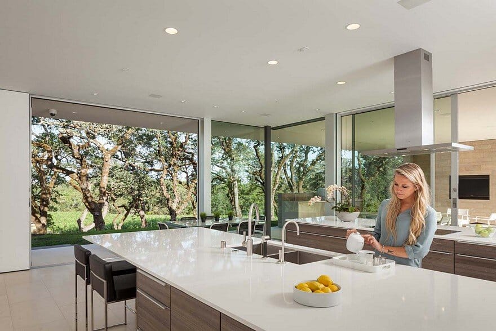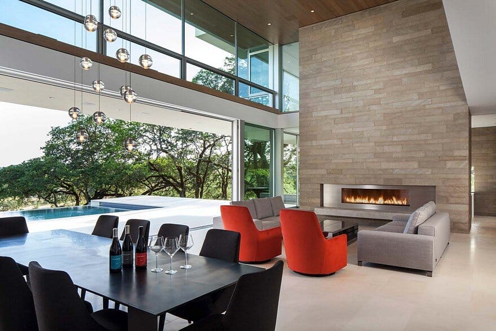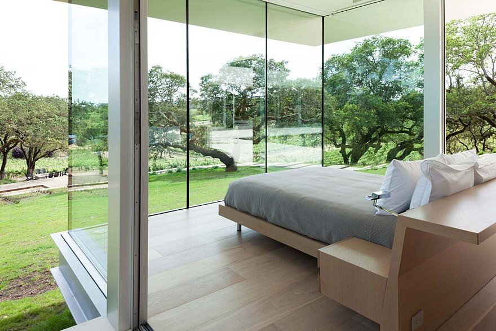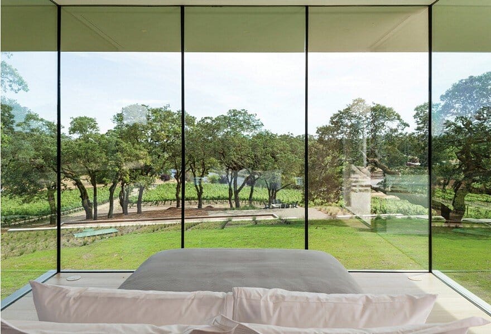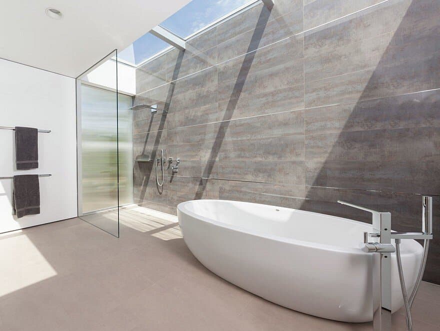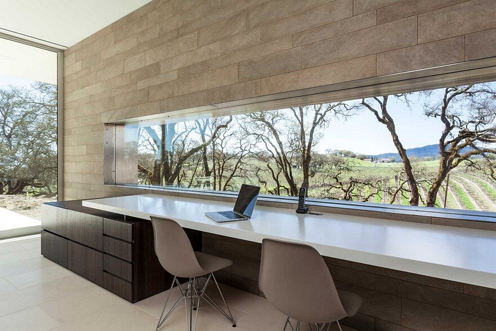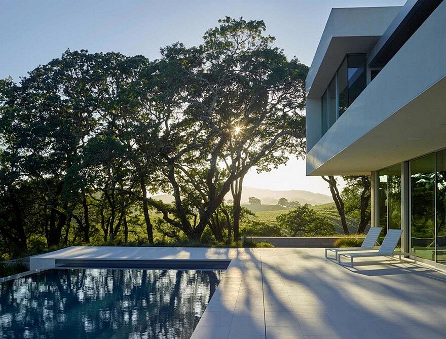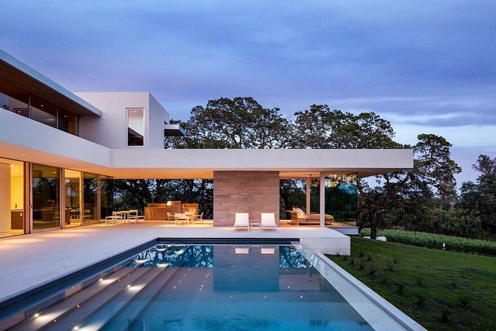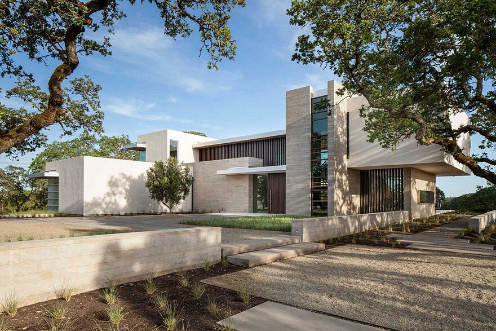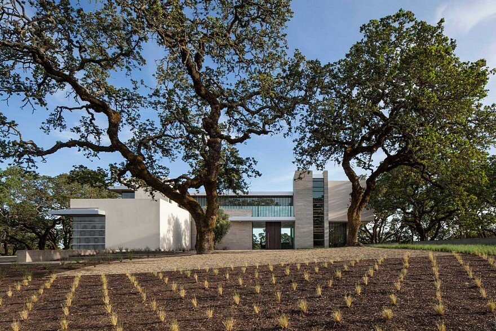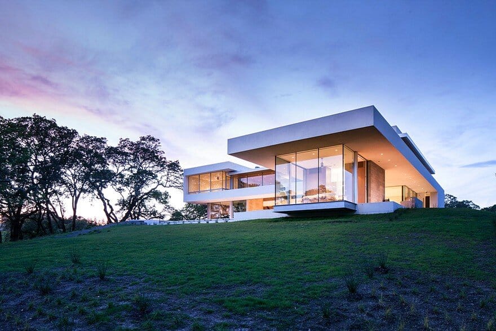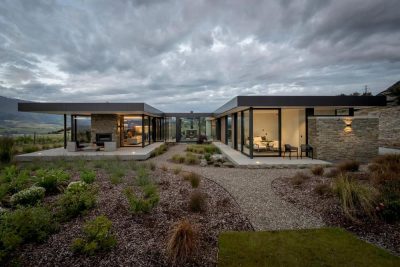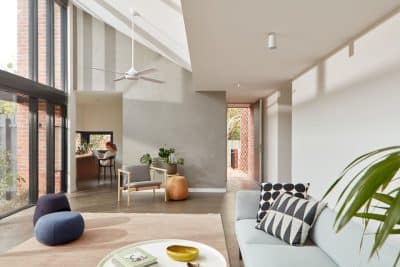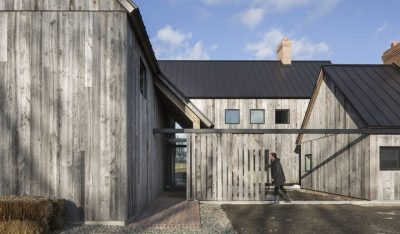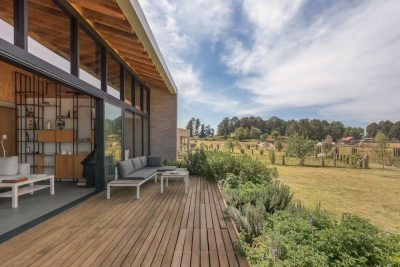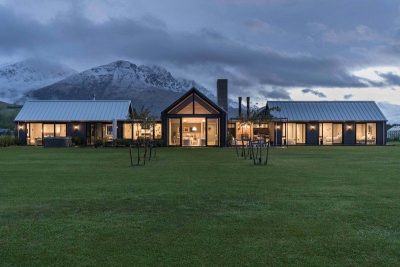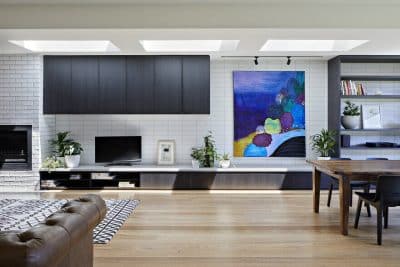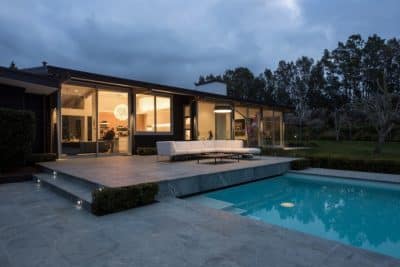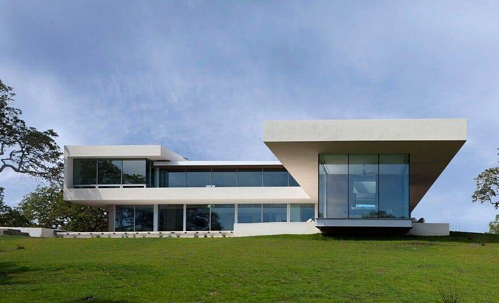
Project: Vineyard House
Architects: Swatt | Miers Architects
Architectural Team: Robert Swatt, FAIA, Principal in Charge; Julie Liberman, Project Architect; Audrey Hitchcock, Ivan Olds, Kimie Nakamori, Mike Eggers
Location: Windsor, California
Photography: Russell Abraham, Marion Brenner
Retrospect Vineyards, a picturesque 20-acre plot nestled in the Russian River Valley, has been a source of premium pinot noir grapes for local wineries for over fifteen years. When new owners acquired the property in 2010, they sought to deepen their involvement in the winemaking process, leading to the creation of a modern vineyard home that serves both as a family retreat and a functional part of the working vineyard. This dual-purpose design respects the privacy of the residents while seamlessly integrating the commercial needs of the vineyard.
A Harmonious Blend of Residential and Agricultural Design
The design of the vineyard home strikes a careful balance between the operational demands of the vineyard and the serenity of family life. The property’s equipment and materials are stored in a barn clad in Windsor Stone, matching the main house, while a spacious parking pad accommodates trucks during harvest season. A second driveway ensures that commercial activity remains separate from the residential areas, though traffic to the barn does pass in front of the main house.
The house itself is designed with two distinct façades, reflecting its dual nature. On the north side, a relatively opaque entry court ensures privacy, softened by a vertical wood screen that allows daylight to filter through. In contrast, the south façade opens up to the surrounding vineyards with expansive double-height glazing, offering breathtaking views of the landscape.
Thoughtful Layout for Family Living
The Vineyard House’s layout is tailored to accommodate the needs of family living. The ground floor houses public and shared spaces, while the bedrooms are situated on the upper level. The master bedroom is connected to the children’s rooms by a bridge that spans the double-height great room, which dominates the lower level. This great room features a twenty-one-foot wide span of full-height sliding glass doors that seamlessly extend the living space onto the St. Tropez limestone pool terrace.
A detached guest suite, designed as a glass box projecting beyond the terrace, serves as a separate building while remaining connected to the main house by a low roof. This guest house enjoys unobstructed 270-degree views of the vineyard, and the interstitial space between the structures is utilized as a shaded outdoor kitchen and lounge, offering terrace and vineyard views on two sides.
Embracing Sustainability and Energy Efficiency
The Vineyard House is a showcase of sustainable design, taking full advantage of the temperate climate with strategies for daylighting and natural ventilation. The narrow, bar-shaped plan is oriented east-to-west, allowing natural light to penetrate the entire space and minimizing the need for artificial lighting during the day. Deep overhangs reduce heating and cooling loads by blocking the intense summer sun while allowing the lower winter sun to warm the interiors.
On the north side, the wood privacy screen doubles as a shading device, filtering indirect light and preventing glare. The home also features cool roofs with radiant barriers to reflect heat and minimize summer heat gain. Additionally, the house is equipped with energy-efficient systems, including a hydronic system that provides radiant space heating and hot water, high-efficiency cooling equipment, and LED lighting. These features help reduce energy use by 25% compared to the 2008 Title 24 requirements.
Environmentally Conscious Landscaping
The landscape design at Retrospect Vineyards is equally committed to sustainability. Water-efficient plants and an efficient irrigation system keep potable water use below 65%, and infrastructure is in place for a future graywater irrigation system. Permeable pavers cover at least 20% of the hardscape, helping manage stormwater runoff. The grading was carefully planned to balance cut and fill, and the original topsoil was preserved and reused after construction, minimizing the environmental impact of the development.
A Vision for the Future
Retrospect Vineyards is more than just a family retreat—it’s a forward-thinking model of how modern architecture can harmonize with agricultural needs while prioritizing sustainability and energy efficiency. The home is not only designed to meet the current needs of the family and the vineyard but is also equipped for future enhancements, including a roof-mounted photovoltaic system and an electric car charging station. This thoughtful approach ensures that Retrospect Vineyards will remain a sustainable and functional sanctuary for years to come.
