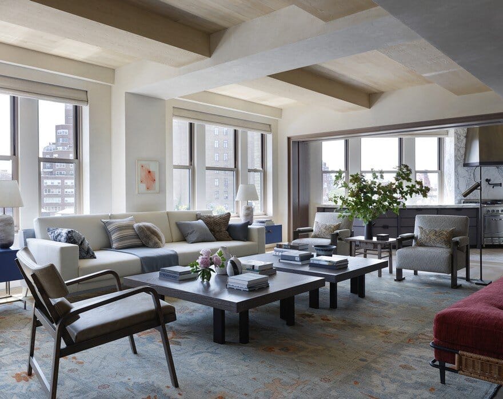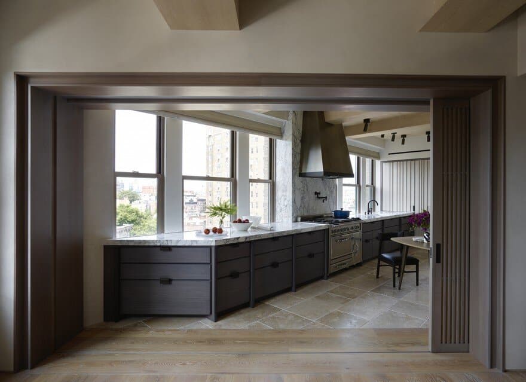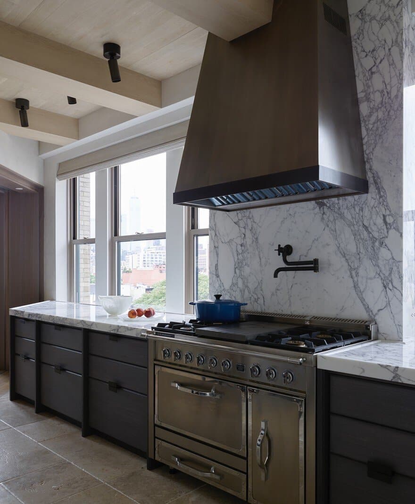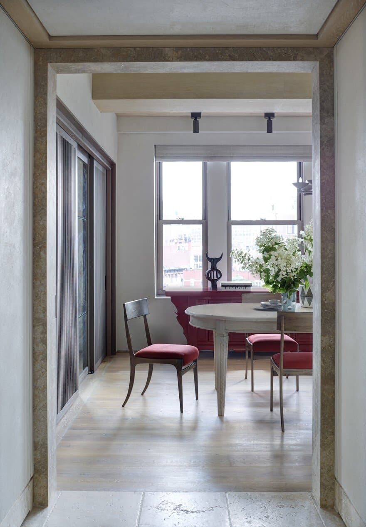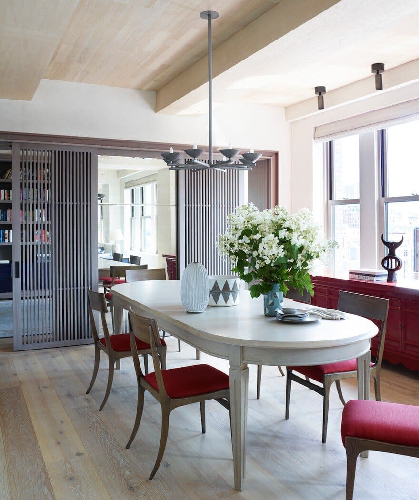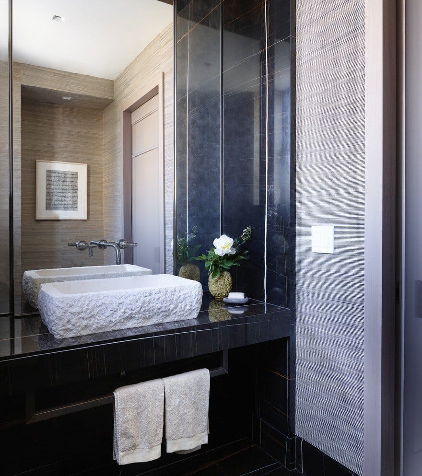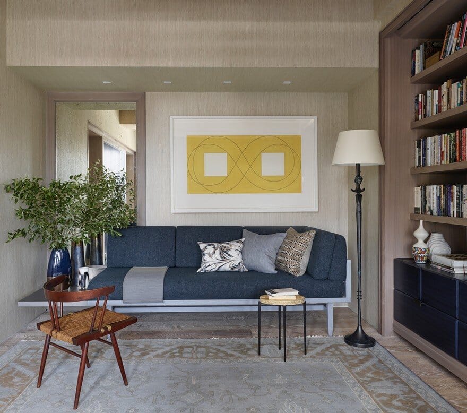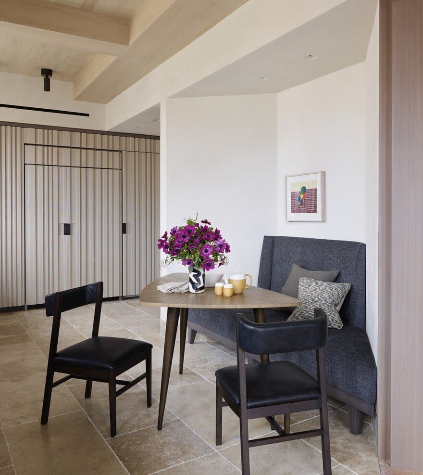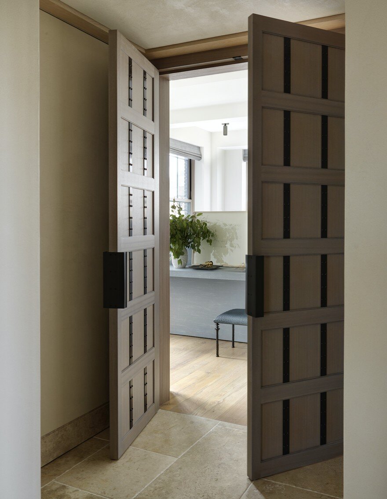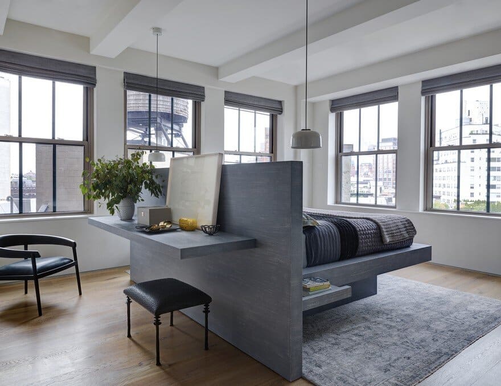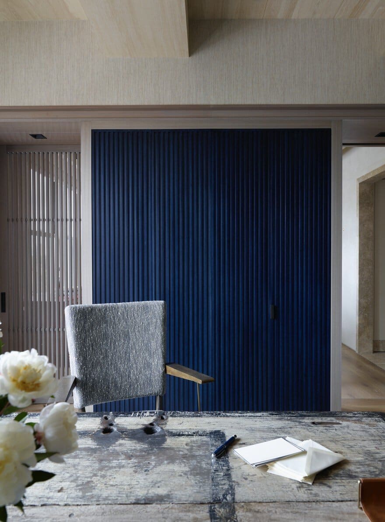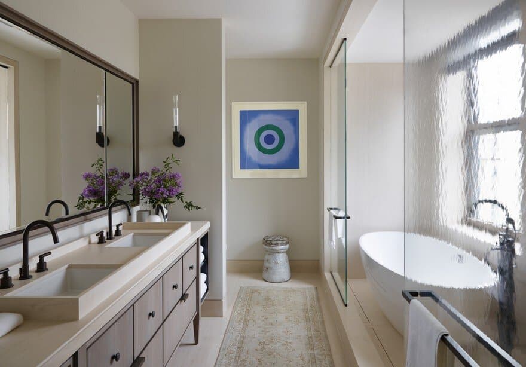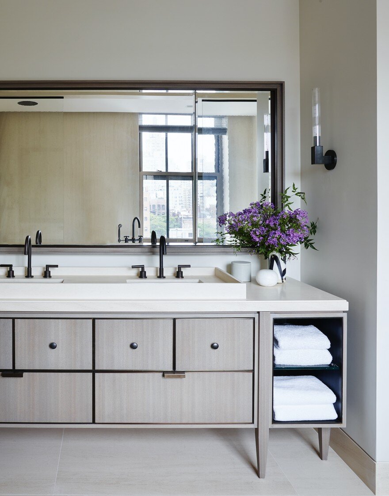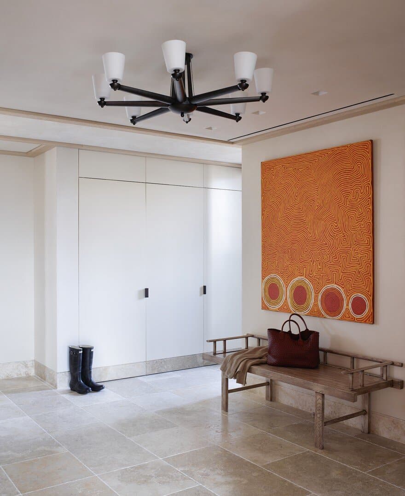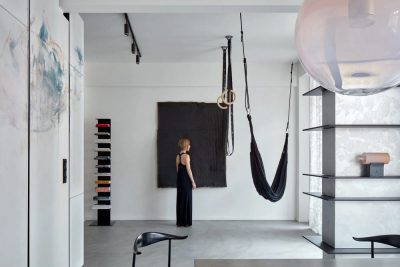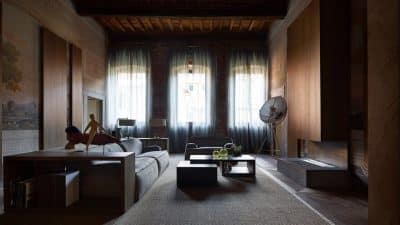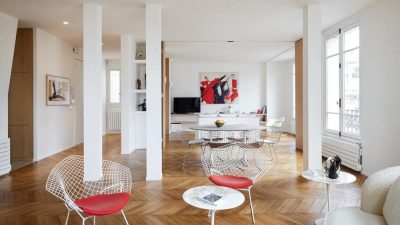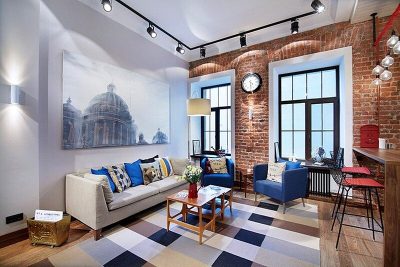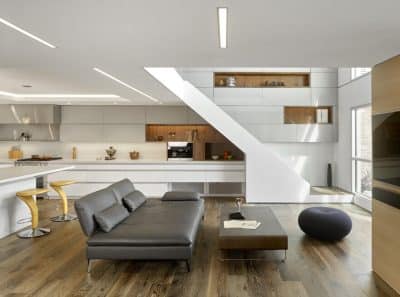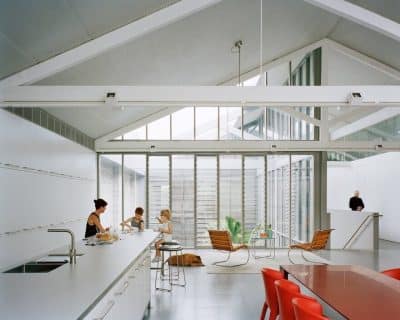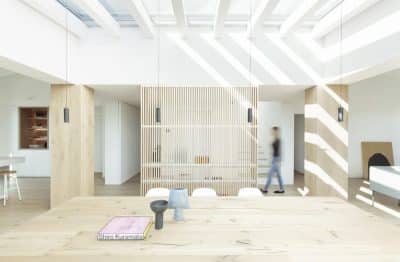Architects: GRADE Architecture + Interior Design
Project: Waverly Place Loft
Location: Manhattan, New York, United States
Area: 3,650 Sq ft
Photography: Courtesy of GRADE
GRADE designed this private residence with a holistic approach, spearheading the architecture, interior design and decoration for this Manhattan hideaway.
Influenced by coveted Italian villas and the clients collection of Asian artifacts, the Waverly Place Loft combines an eclectic mix of antiques with textured, classically-inspired materials including oil rubbed bronze finishings, rich wood ceilings and limestone floors cleverly shaped to resemble ceramic tiles.
Unique wood furniture pieces with rustic finishes complete with crossing wood beams adorning the main living/dining space are juxtaposed with contemporary art pieces and modern lines for a warm, welcoming home that subtly hints at its cosmopolitan location.

