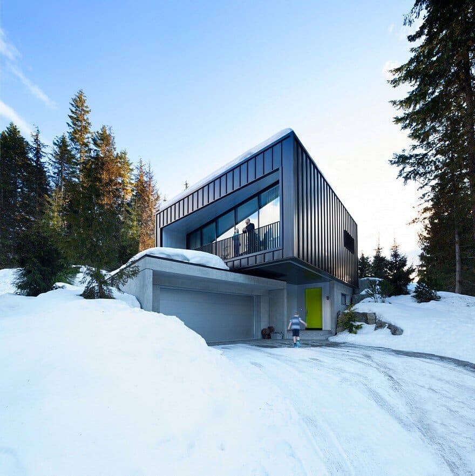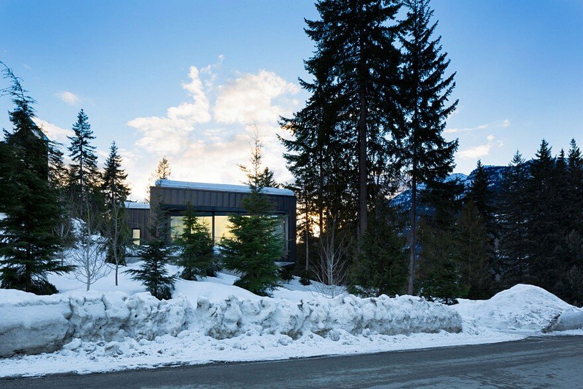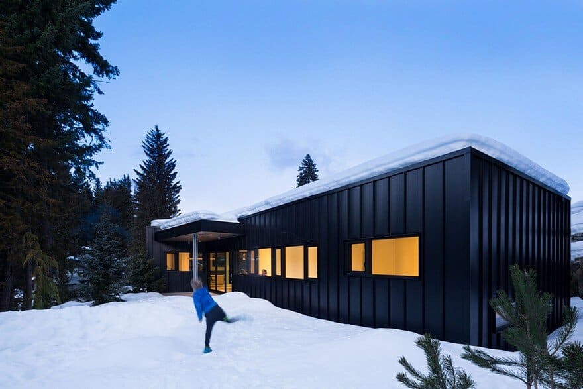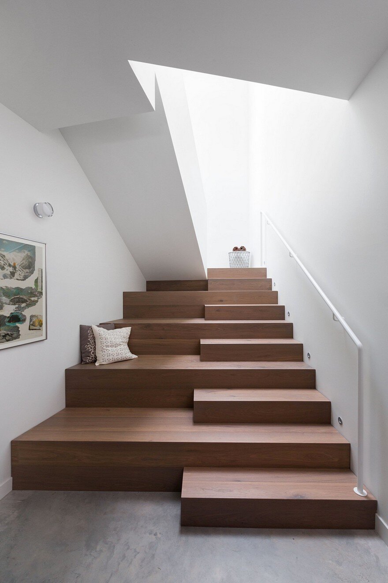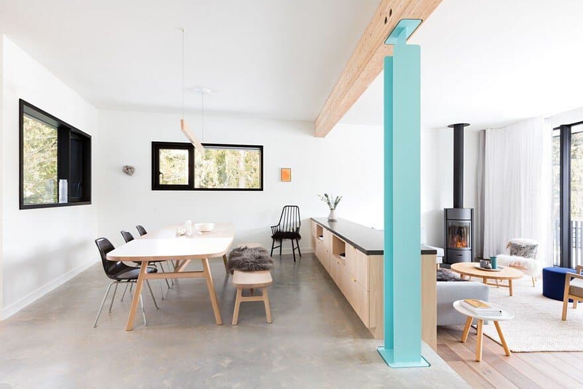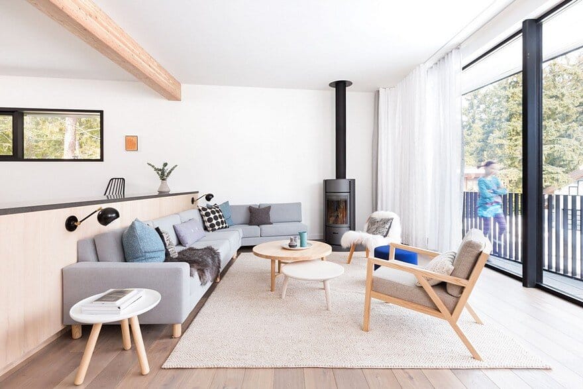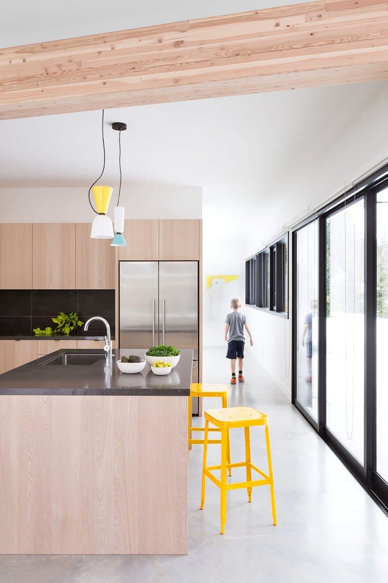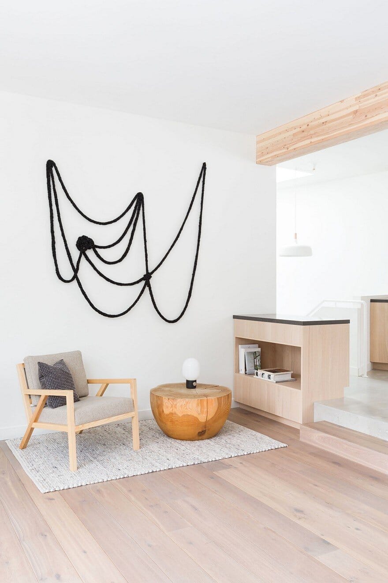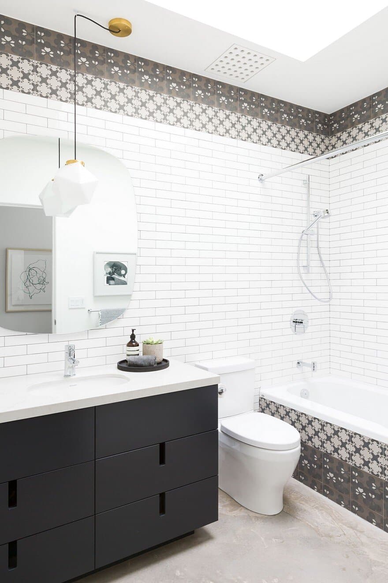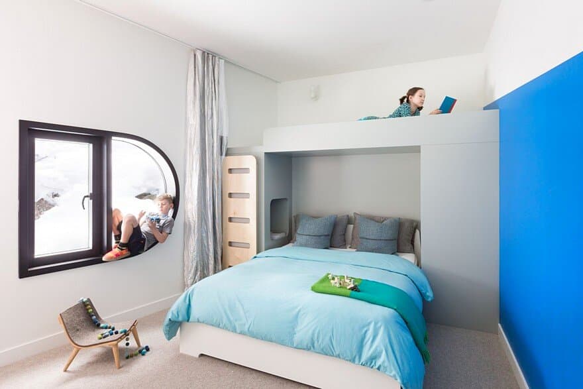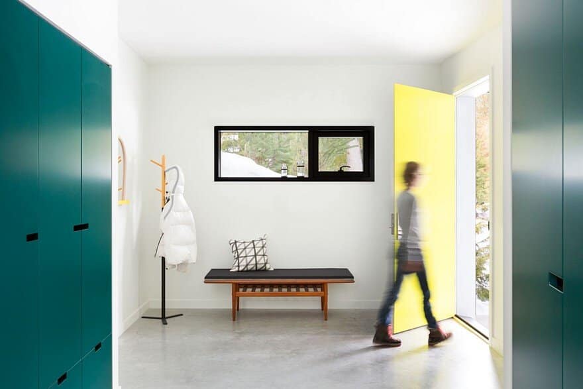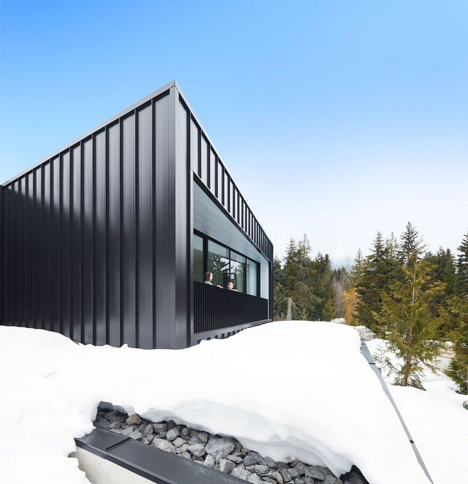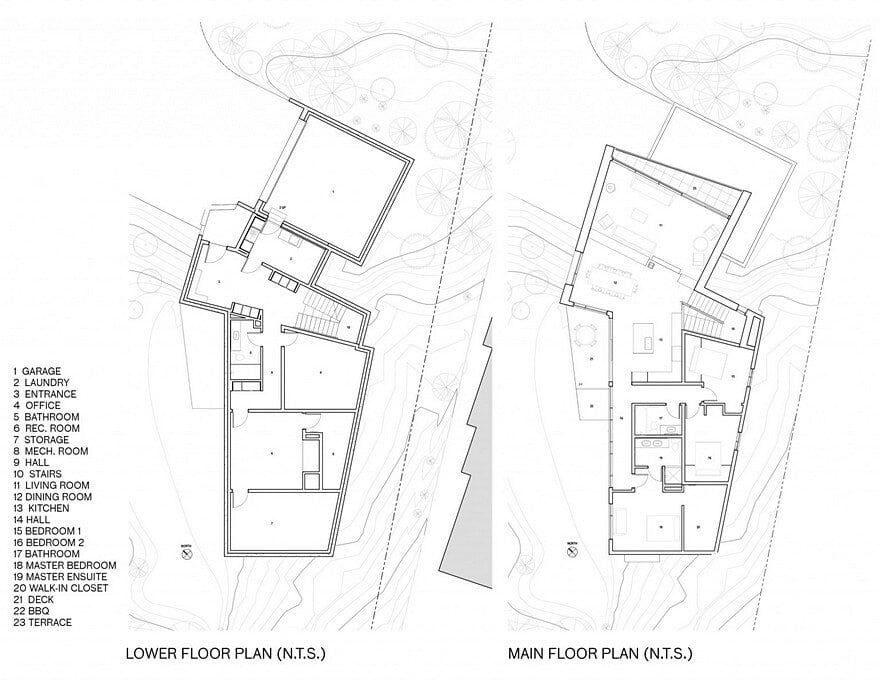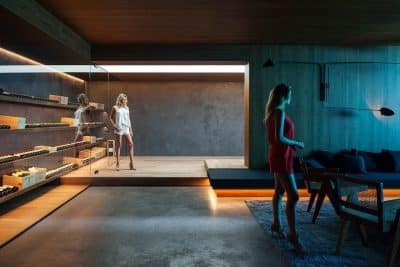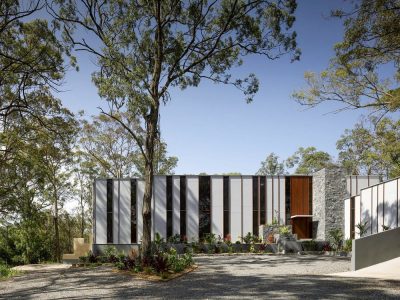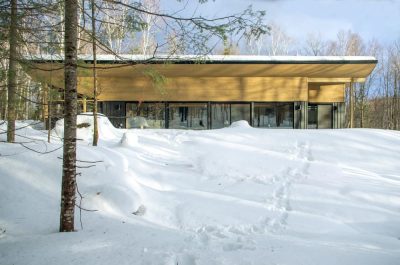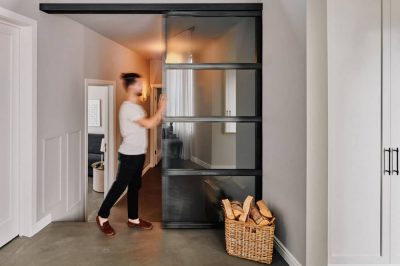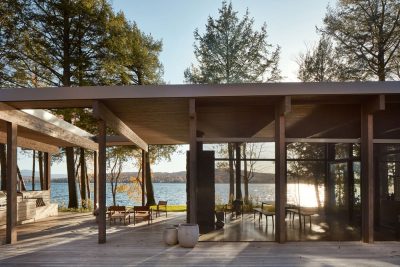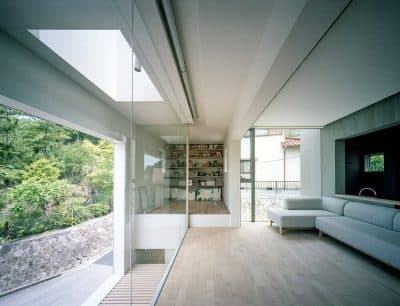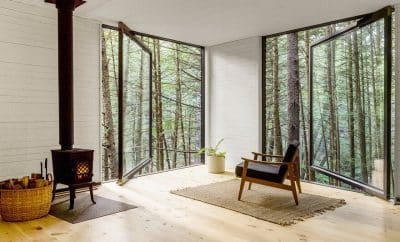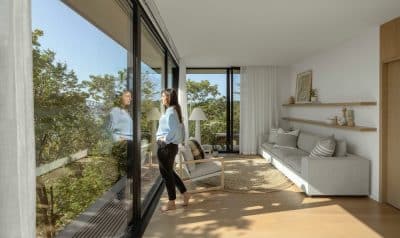Project: White Lodge
Architects: Measured Architecture
Project Architect: Piers Cunnington (project lead) and Clinton Cunnington
Consultants: Fei Disbrow – Design Consultant, Fast + Epp – Structural, EXP – Geotech, Daintree Industries – Millwork
Contractor: EVR Fine Homes
Location: Whistler, British Columbia, Canada
Size: 2800 SF
Photography: Ema Peter Photography
Completion: 2016
Designed by Measured Architecture, the White Lodge was conceived and created as a gathering space. A place of reprieve, nestled into its wooded Whistler site, it allows for a family to be together, sequestered from the pull of their daily lives: a place to gather with friends, share a meal, play a board game, slow down and allow a chance to reconnect with themselves and each other.
Situated into its sloping site nestles its occupants within the landscape, surrounding them with views of mountains and forest. Setting the building into the site presents a low slung form to the street, preserves views from neighbouring buildings and enables the ability to walk out at grade on both the lower and main levels. Cutting the concrete garage into the bedrock and turning it from view allows the garage to read as landscape while the upper form hovers above. Deposits of broken local rock on the roof of the garage reference the scree of nearby slopes, tying its form deeper into the landscape.
The White Lodge is a confluence of form and function. The cantilevered form floats over the driveway and concrete box of the garage below. This was born from the practical need of loading and unloading vehicles under cover from the wide range of precipitation typical of Whistler’s climate. The laundry room located immediately off the entrance is referential to the dry rooms common in the mines of Northern BC. Located immediately adjacent to the exit, it is used to deposit wet gear following a day of outdoor play. Throughout the design process the focus on function was intertwined with the desire to achieve an aesthetic of a light, open space on the main level, to offset dark Coastal winters.
The White Lodge is predicated on a series of long and short views. Long views to the snow capped mountains of Wedge and Blackcomb are available through the north facing curtain wall windows. In contrast, the short, carefully constructed views frame Norwegian spruce and Mugu pines in the side yard. The sky lit glow of the stairwell guides guests to a calm, bright living space with views of the trees and mountains beyond; a space comfortable for two people or twenty.

