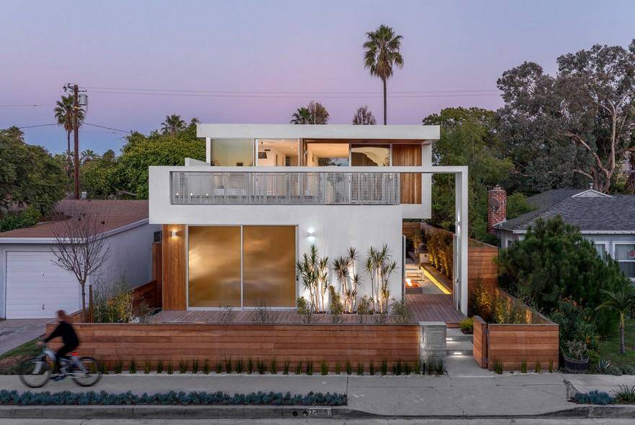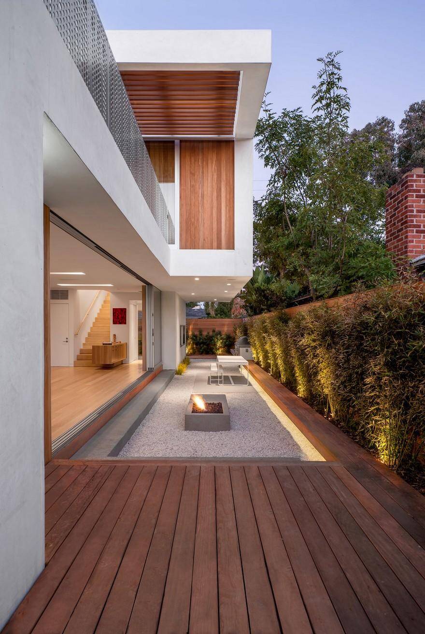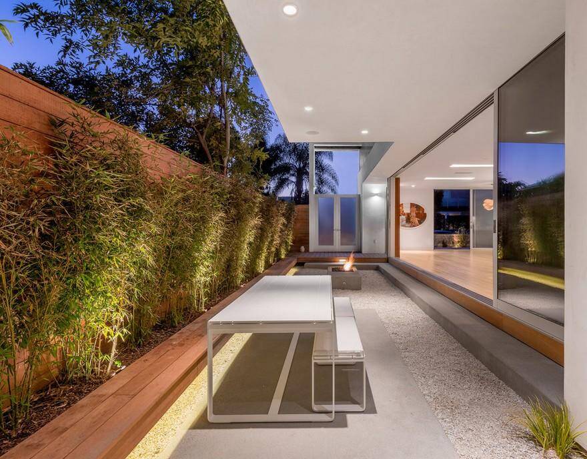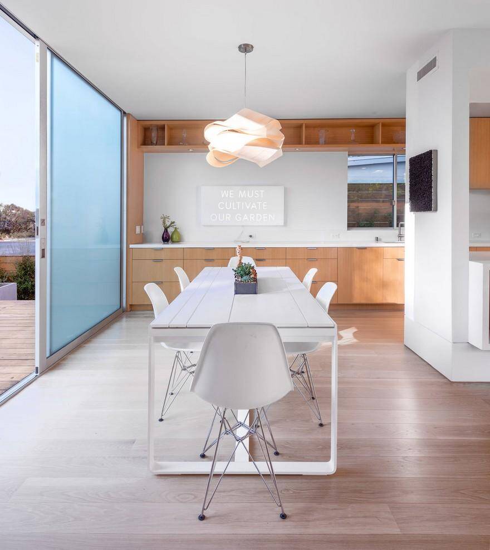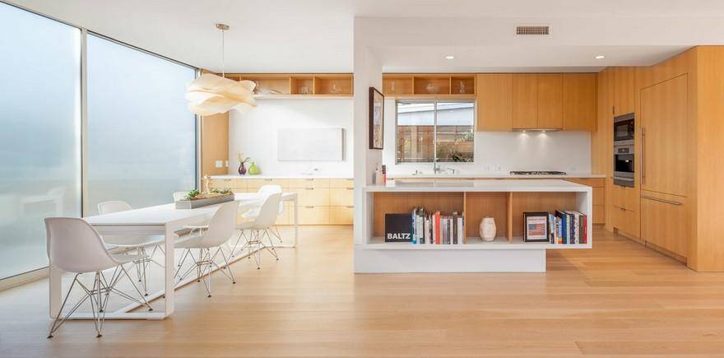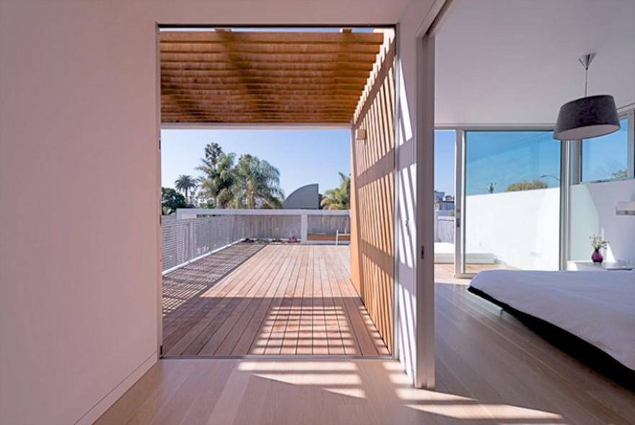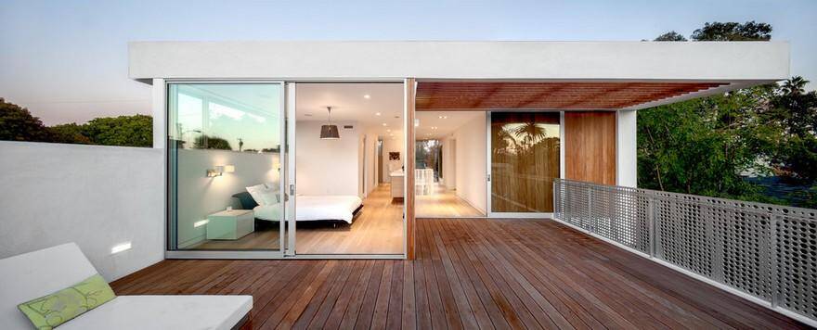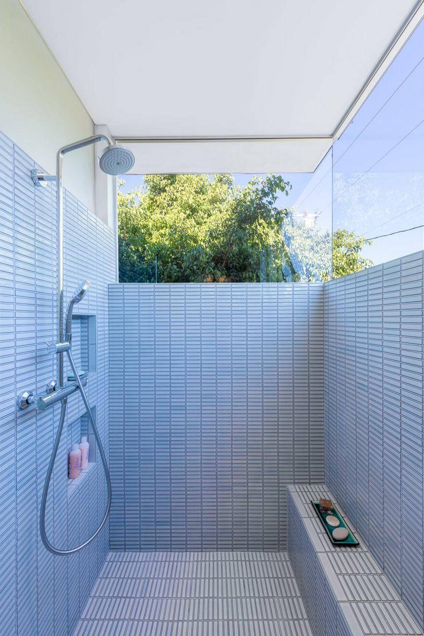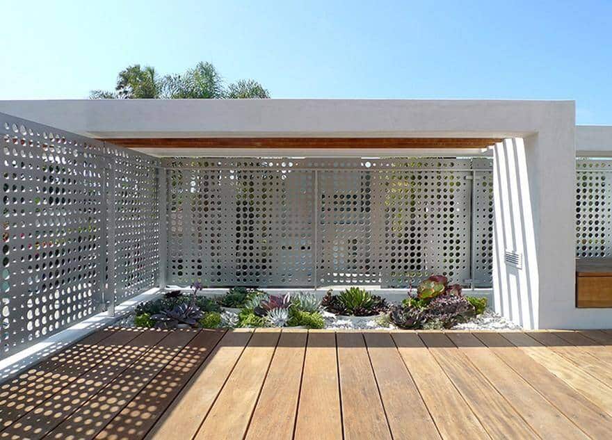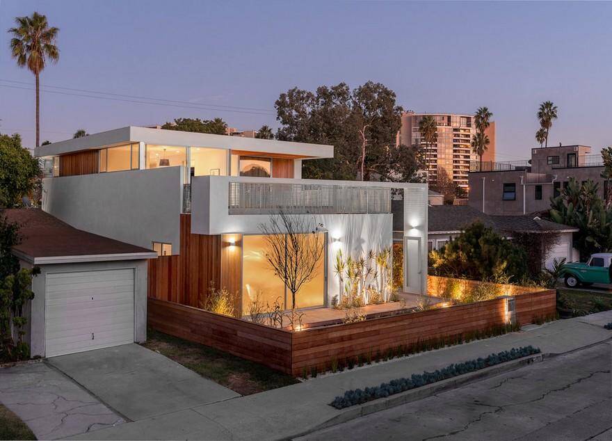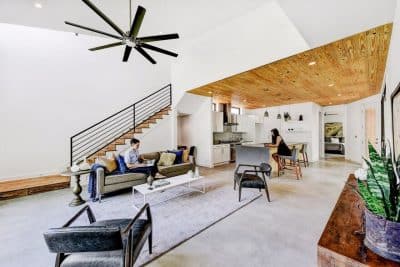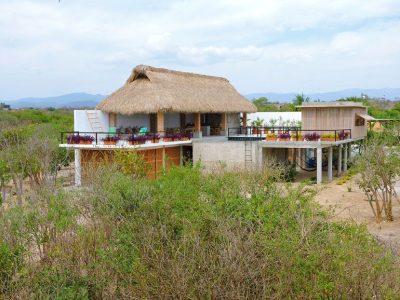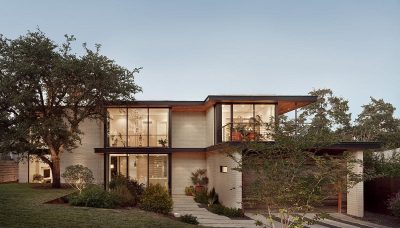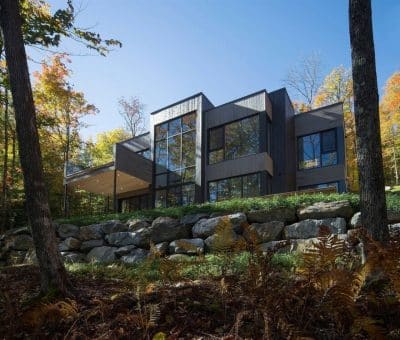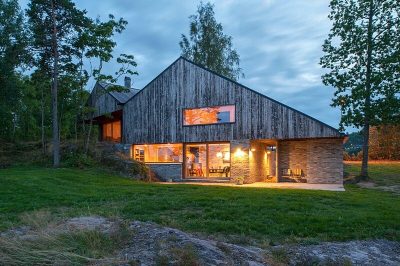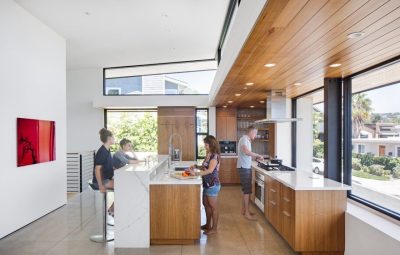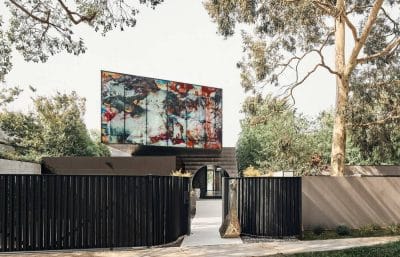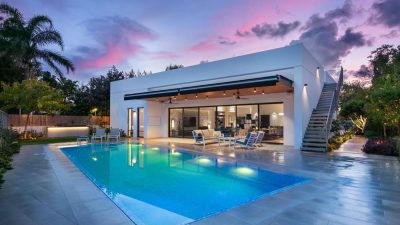Project: Wilson Residence
Architects: SPACE International
Location: Venice, California, United States
Photographer: Steve King Architectural Imaging
The Wilson Residence by SPACE International replaces a traditional Venice bungalow with a two-story home that balances efficiency, art, and outdoor living. Designed on a 3,600-square-foot parcel, the project respects the neighborhood scale while rethinking how interior and exterior spaces can merge into a cohesive living environment.
A Ground Floor Open to the Outdoors
The plan adopts a classic “shotgun” configuration, where rooms unfold linearly along the ground floor. To the side, a narrow courtyard runs parallel to the interior, acting as an outdoor living room. This gesture not only doubles the usable space but also enhances cross-ventilation, light, and the everyday connection between the house and its garden.
Art and Privacy Upstairs
On the upper level, the layout shifts toward privacy. Bedrooms and more intimate spaces overlap with the outdoor areas, giving residents quiet retreats while maintaining strong links to nature. A linear gallery organizes the floor, designed specifically to showcase the client’s collection of contemporary art. As a result, circulation becomes a curated experience, where architecture and art coexist seamlessly.
Material Palette and Atmosphere
The Wilson Residence relies on a restrained palette to achieve its gallery-like calm. Weathered wood softens the exterior, plaster walls provide clarity, and milled aluminum panels add a refined, modern edge. These materials balance warmth and precision, reinforcing the concept of a “gallery in the garden” and ensuring durability in the coastal climate.
A Gallery in the Garden
Ultimately, the Wilson Residence embodies a dual character: a functional family home and an artful environment. By intertwining living areas with a linear courtyard and art gallery, SPACE International has created a residence that feels both contemporary and rooted in Venice’s intimate scale. The home stands as a thoughtful reinterpretation of urban living, where design celebrates both daily life and artistic expression.

